16001 Taylerton Ln, Brandywine, MD 20613
Local realty services provided by:Better Homes and Gardens Real Estate Premier
16001 Taylerton Ln,Brandywine, MD 20613
$1,099,000
- 5 Beds
- 5 Baths
- 5,963 sq. ft.
- Single family
- Pending
Listed by: melvin s yates ii
Office: exp realty, llc.
MLS#:MDPG2184022
Source:BRIGHTMLS
Price summary
- Price:$1,099,000
- Price per sq. ft.:$184.3
About this home
Welcome to 16001 Taylerton Ln, a stunning estate in the serene community of Brandywine, MD! Nestled on nearly 6 acres, this 5-bedroom, 5-bathroom custom-built Caruso Homes Kingsport model offers nearly 6,000 sq. ft. of finished living space across three levels. Step inside to discover a bright and open floor plan featuring elegant finishes, hardwood floors, and two cozy fireplaces.<br /><br />
The gourmet kitchen is a chef’s dream, boasting a wall oven, stainless steel appliances, and an expansive island perfect for entertaining. The sunroom floods the home with natural light, providing the perfect space for relaxation. Retreat to the luxurious owner’s suite, complete with a spa-like en-suite bathroom and spacious walk-in closets. The fully finished basement offers additional living space, ideal for a home theater, gym, or guest suite.<br /><br />
Outside, enjoy picturesque views, a large storage barn/shed, and ample space for outdoor activities. With an attached 2-car garage, this home blends luxury with privacy and convenience. Located just minutes from shopping, dining, and major commuter routes, this is your opportunity to own a peaceful retreat while staying close to everything you need.<br /><br />
Schedule your private tour today!
Contact an agent
Home facts
- Year built:2018
- Listing ID #:MDPG2184022
- Added:335 day(s) ago
- Updated:January 08, 2026 at 08:34 AM
Rooms and interior
- Bedrooms:5
- Total bathrooms:5
- Full bathrooms:5
- Living area:5,963 sq. ft.
Heating and cooling
- Cooling:Central A/C
- Heating:Forced Air, Propane - Leased
Structure and exterior
- Roof:Asphalt
- Year built:2018
- Building area:5,963 sq. ft.
- Lot area:5.93 Acres
Utilities
- Water:Public
Finances and disclosures
- Price:$1,099,000
- Price per sq. ft.:$184.3
- Tax amount:$326 (2018)
New listings near 16001 Taylerton Ln
- New
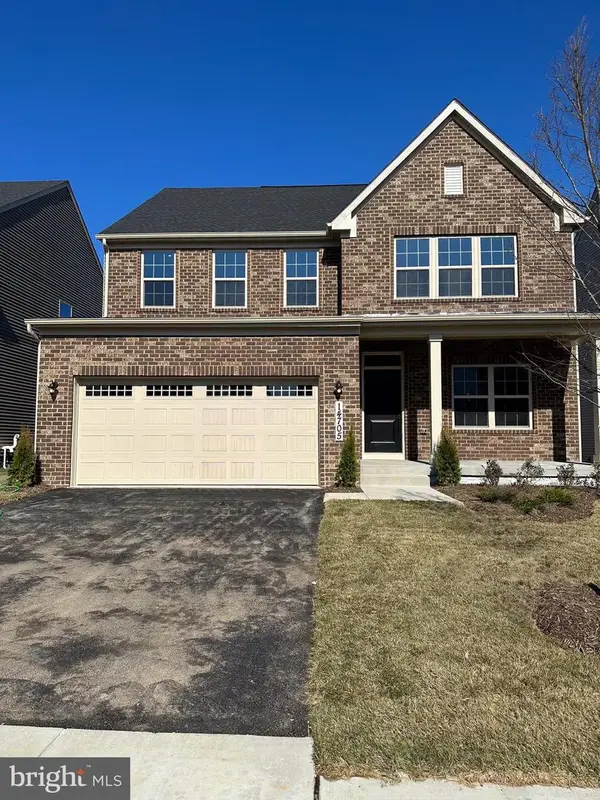 $680,000Active4 beds 3 baths2,416 sq. ft.
$680,000Active4 beds 3 baths2,416 sq. ft.14705 Ring House, BRANDYWINE, MD 20613
MLS# MDPG2191194Listed by: AMBER & COMPANY REAL ESTATE - Coming Soon
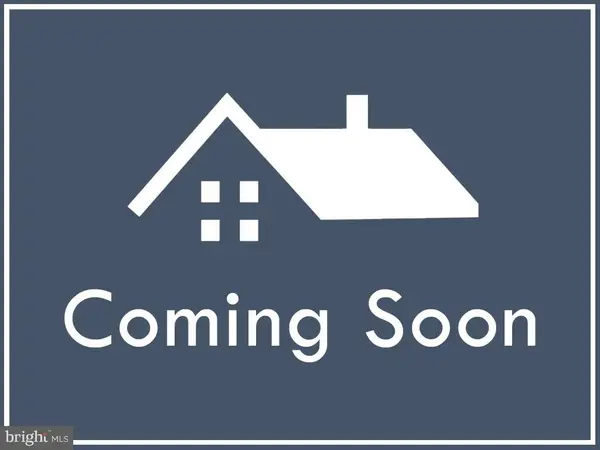 $535,000Coming Soon5 beds 4 baths
$535,000Coming Soon5 beds 4 baths16038 Beechnut Dr, BRANDYWINE, MD 20613
MLS# MDCH2051012Listed by: EXP REALTY, LLC - Coming Soon
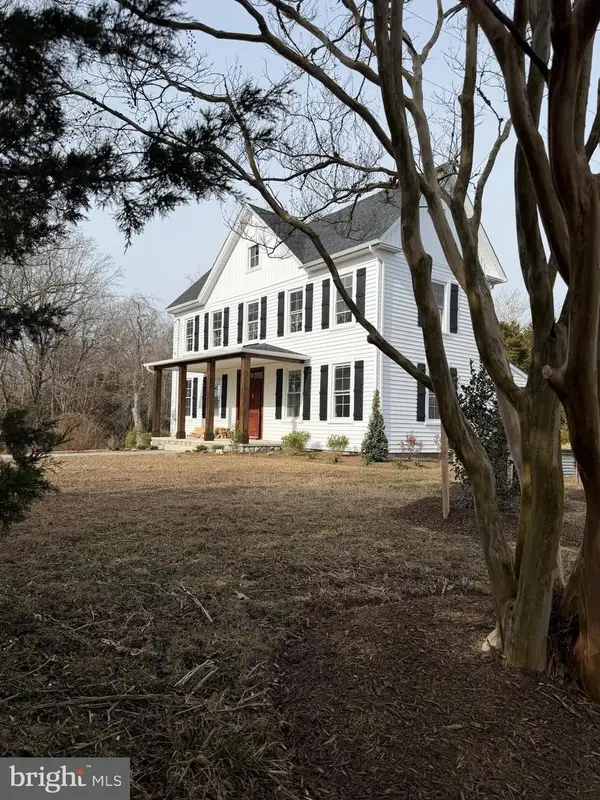 $799,500Coming Soon4 beds 4 baths
$799,500Coming Soon4 beds 4 baths14602 Baden Westwood Rd, BRANDYWINE, MD 20613
MLS# MDPG2189158Listed by: KELLER WILLIAMS PREFERRED PROPERTIES - Open Sat, 12 to 3pmNew
 $440,000Active4 beds 4 baths2,124 sq. ft.
$440,000Active4 beds 4 baths2,124 sq. ft.15420 Kennett Square Way, BRANDYWINE, MD 20613
MLS# MDPG2191122Listed by: SAMSON PROPERTIES - New
 $70,000Active2 beds 2 baths2,160 sq. ft.
$70,000Active2 beds 2 baths2,160 sq. ft.10505-8-3 Cedarville Dr, BRANDYWINE, MD 20613
MLS# MDPG2191032Listed by: RE/MAX UNITED REAL ESTATE - New
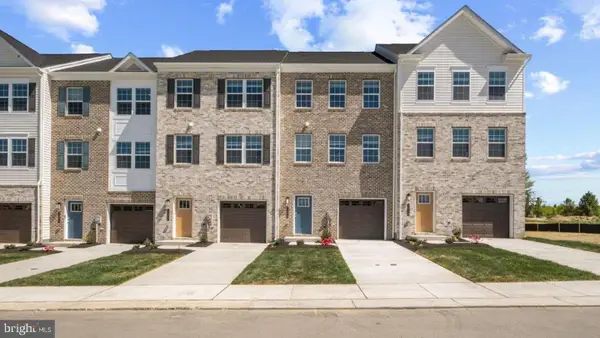 $449,990Active4 beds 4 baths1,969 sq. ft.
$449,990Active4 beds 4 baths1,969 sq. ft.7523 Silver Thread Way, BRANDYWINE, MD 20613
MLS# MDPG2191010Listed by: D.R. HORTON REALTY OF VIRGINIA, LLC - New
 $410,000Active2 beds 2 baths1,364 sq. ft.
$410,000Active2 beds 2 baths1,364 sq. ft.8311 Cedarville Rd, BRANDYWINE, MD 20613
MLS# MDPG2190932Listed by: CENTURY 21 NEW MILLENNIUM - Open Sat, 12 to 3pmNew
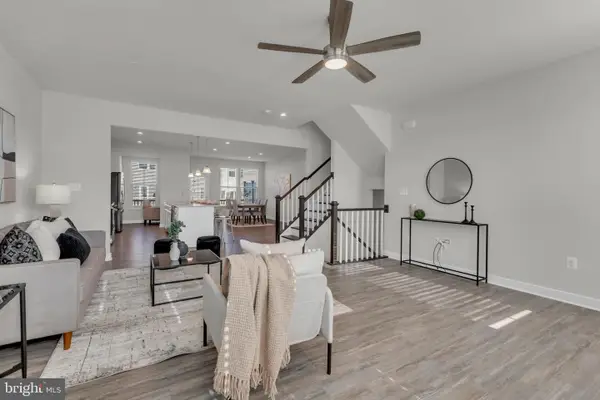 $520,000Active3 beds 3 baths2,024 sq. ft.
$520,000Active3 beds 3 baths2,024 sq. ft.14910 Townshend Terrace Ave, BRANDYWINE, MD 20613
MLS# MDPG2190550Listed by: KELLER WILLIAMS PREFERRED PROPERTIES - Coming Soon
 $875,000Coming Soon5 beds 5 baths
$875,000Coming Soon5 beds 5 baths5816 Mcintosh Pl, BRANDYWINE, MD 20613
MLS# MDPG2190420Listed by: RE/MAX UNITED REAL ESTATE 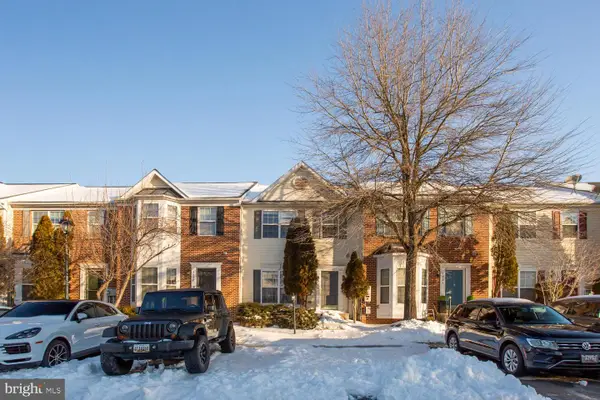 $389,900Pending4 beds 4 baths1,400 sq. ft.
$389,900Pending4 beds 4 baths1,400 sq. ft.7024 Commander Howe Ter, BRANDYWINE, MD 20613
MLS# MDPG2190330Listed by: RE/MAX REALTY GROUP

