16195 Wilkerson Pl, Brandywine, MD 20613
Local realty services provided by:Better Homes and Gardens Real Estate Reserve
16195 Wilkerson Pl,Brandywine, MD 20613
$960,000
- 3 Beds
- 3 Baths
- 1,736 sq. ft.
- Single family
- Active
Listed by: sarah e lipkowitz
Office: northrop realty
MLS#:MDCH2047178
Source:BRIGHTMLS
Price summary
- Price:$960,000
- Price per sq. ft.:$553
About this home
Take advantage of an assumable VA loan with a 2.375% interest rate! Discover over 72 acres in Brandywine, MD, located in Charles County, ideal for horses, livestock, or hunting. Nestled on the property is a charming ranch-style home showcasing an open floor plan with modern updates and a traditional layout. The main level features brand new flooring throughout, beginning in the sun-filled living room with hardwood floors that continue into the dining room. The dining room provides access to a spacious covered deck, perfect for relaxing or entertaining, and flows seamlessly into the beautifully updated kitchen. The kitchen boasts quartz counters, a subway tile backsplash, 42” shaker-style soft-close cabinetry, a center island with a breakfast bar, stainless steel appliances, and a pantry. The primary suite offers a walk-in closet, abundant natural light, and an en-suite bath complete with a jetted soaking tub, walk-in shower, and large vanity. Two additional bedrooms, a hall bath, a powder room, and a laundry/mudroom with driveway access complete the interior. The property is ideal for equestrians, featuring a barn built in 2021. Inside, you'll find four 12x12 stalls with Dutch doors leading to a 12’ overhang. A spacious tack room and LED lighting enhance the barn’s functionality. Approximately 3 acres are fenced with RAMM fencing installed in 2021. A new double run-in shed was added in 2024, and a 10x12 cottage-style shed offers additional storage. Hunters and outdoor enthusiasts will appreciate over 30 wooded acres teeming with deer and turkey. With easy access to MD-381 and MD-5, this property combines the best of country living with convenient travel to points north and south. Shown by appointment only. No drive-bys, please.
Contact an agent
Home facts
- Year built:2004
- Listing ID #:MDCH2047178
- Added:158 day(s) ago
- Updated:February 17, 2026 at 02:35 PM
Rooms and interior
- Bedrooms:3
- Total bathrooms:3
- Full bathrooms:2
- Half bathrooms:1
- Living area:1,736 sq. ft.
Heating and cooling
- Cooling:Central A/C, Heat Pump(s)
- Heating:Electric, Heat Pump(s), Propane - Leased
Structure and exterior
- Roof:Asphalt, Shingle
- Year built:2004
- Building area:1,736 sq. ft.
- Lot area:72.83 Acres
Schools
- High school:THOMAS STONE
- Middle school:JOHN HANSON
- Elementary school:MALCOLM
Utilities
- Water:Well
- Sewer:Private Septic Tank
Finances and disclosures
- Price:$960,000
- Price per sq. ft.:$553
- Tax amount:$4,265 (2025)
New listings near 16195 Wilkerson Pl
- Coming Soon
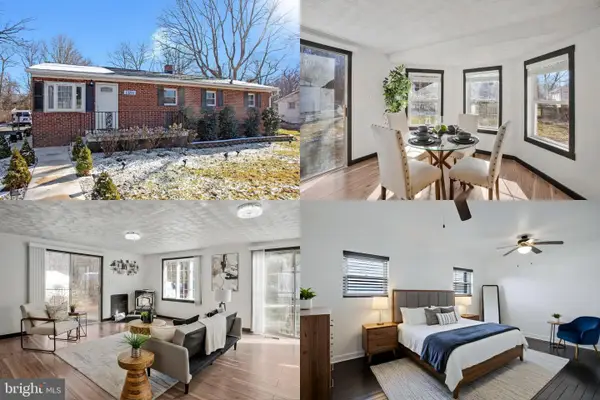 $385,000Coming Soon3 beds 1 baths
$385,000Coming Soon3 beds 1 baths13704 Tower Rd, BRANDYWINE, MD 20613
MLS# MDPG2191290Listed by: KELLER WILLIAMS REALTY - New
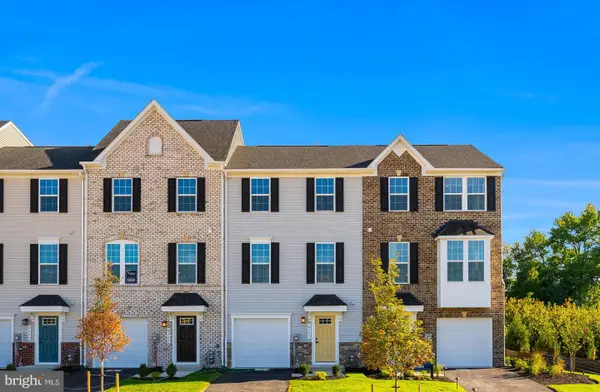 $444,990Active3 beds 3 baths2,285 sq. ft.
$444,990Active3 beds 3 baths2,285 sq. ft.8607 Branch Side Way #d, BRANDYWINE, MD 20613
MLS# MDPG2191852Listed by: NVR, INC. - New
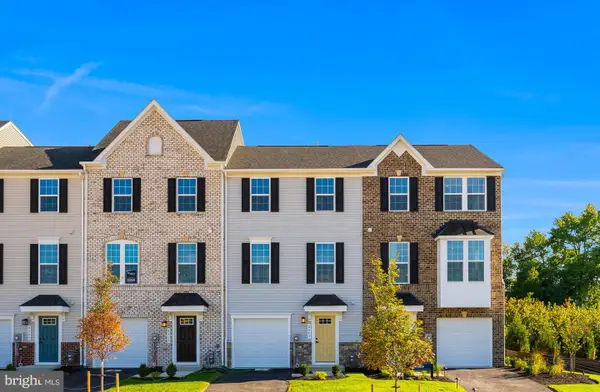 $444,990Active3 beds 3 baths2,285 sq. ft.
$444,990Active3 beds 3 baths2,285 sq. ft.8605 Branch Side Way #c, BRANDYWINE, MD 20613
MLS# MDPG2191846Listed by: NVR, INC. - Open Sat, 11am to 2pmNew
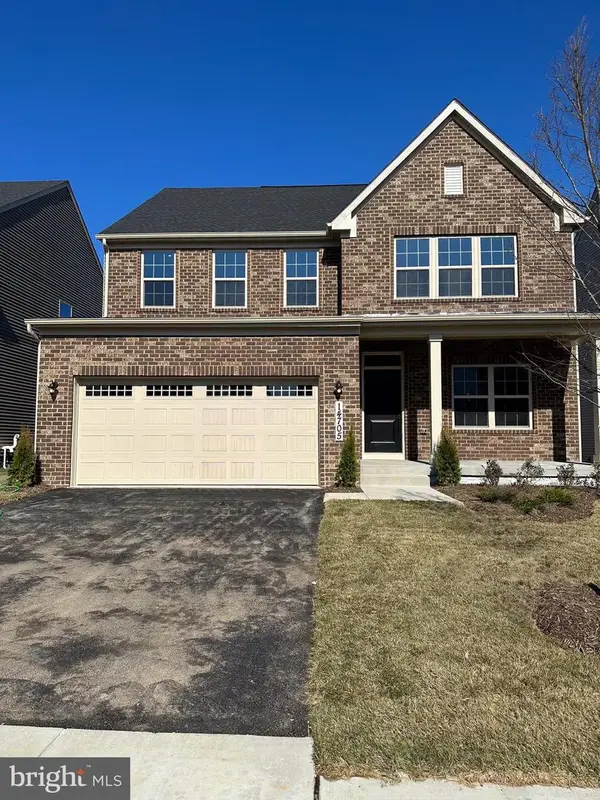 $680,000Active4 beds 3 baths2,416 sq. ft.
$680,000Active4 beds 3 baths2,416 sq. ft.14705 Ring House, BRANDYWINE, MD 20613
MLS# MDPG2191194Listed by: AMBER & COMPANY REAL ESTATE - Coming Soon
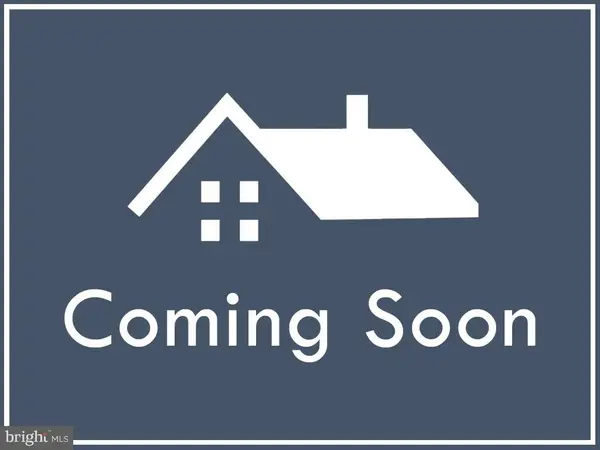 $535,000Coming Soon5 beds 4 baths
$535,000Coming Soon5 beds 4 baths16038 Beechnut Dr, BRANDYWINE, MD 20613
MLS# MDCH2051012Listed by: EXP REALTY, LLC - Coming Soon
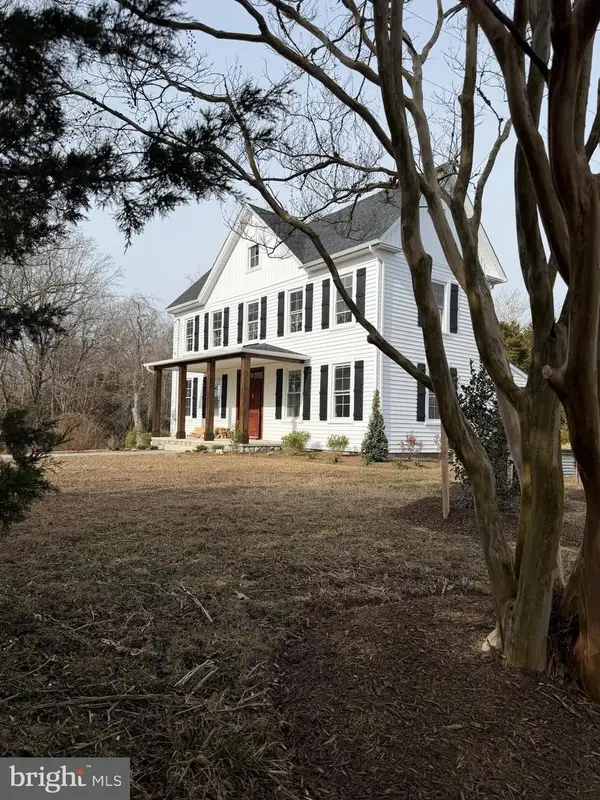 $799,500Coming Soon4 beds 4 baths
$799,500Coming Soon4 beds 4 baths14602 Baden Westwood Rd, BRANDYWINE, MD 20613
MLS# MDPG2189158Listed by: KELLER WILLIAMS PREFERRED PROPERTIES - New
 $440,000Active4 beds 4 baths2,124 sq. ft.
$440,000Active4 beds 4 baths2,124 sq. ft.15420 Kennett Square Way, BRANDYWINE, MD 20613
MLS# MDPG2191122Listed by: SAMSON PROPERTIES  $70,000Active2 beds 2 baths2,160 sq. ft.
$70,000Active2 beds 2 baths2,160 sq. ft.10505-8-3 Cedarville Dr, BRANDYWINE, MD 20613
MLS# MDPG2191032Listed by: RE/MAX UNITED REAL ESTATE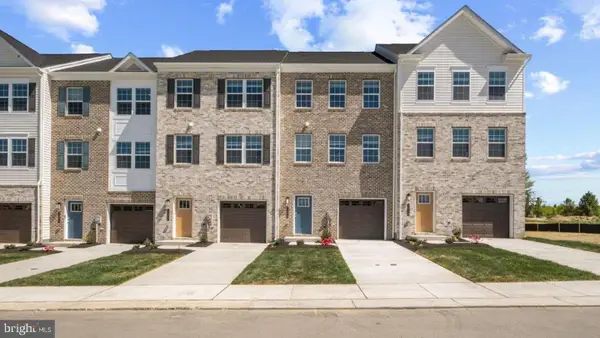 $449,990Active4 beds 4 baths1,969 sq. ft.
$449,990Active4 beds 4 baths1,969 sq. ft.7523 Silver Thread Way, BRANDYWINE, MD 20613
MLS# MDPG2191010Listed by: D.R. HORTON REALTY OF VIRGINIA, LLC $410,000Active2 beds 2 baths1,364 sq. ft.
$410,000Active2 beds 2 baths1,364 sq. ft.8311 Cedarville Rd, BRANDYWINE, MD 20613
MLS# MDPG2190932Listed by: CENTURY 21 NEW MILLENNIUM

