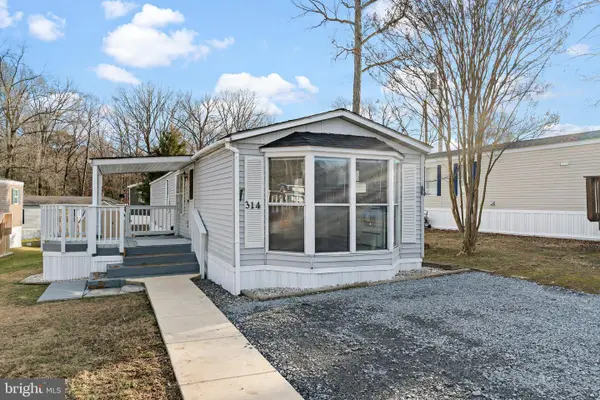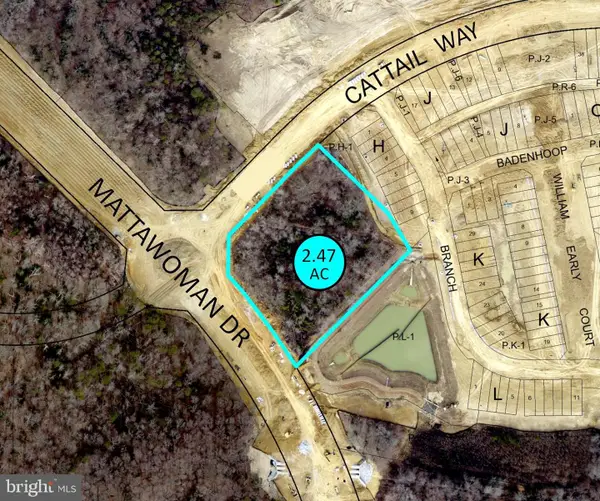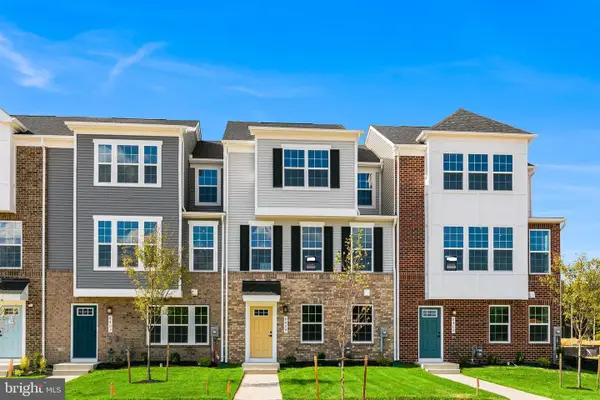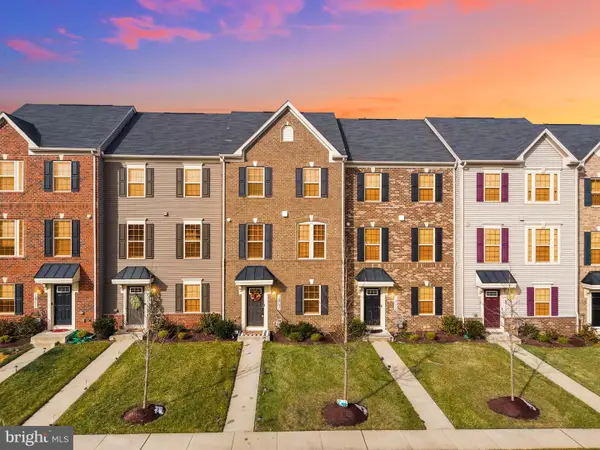3583 Longleaf Pine Ct, Brandywine, MD 20613
Local realty services provided by:Better Homes and Gardens Real Estate Murphy & Co.
Listed by: nicholas cintron
Office: apex realty, llc.
MLS#:MDCH2045142
Source:BRIGHTMLS
Price summary
- Price:$869,130
- Price per sq. ft.:$184.1
- Monthly HOA dues:$24.58
About this home
Welcome to 3583 Longleaf Pine Ct, a stunning new Emory II floorplan by Caruso Homes, located in the desirable Pinehurst community of Brandywine, MD. This 4-bedroom, 3.5-bath Craftsman-Style home is set on a spacious 1.1 acre lot.
Inside, enjoy 9 ft ceilings on all levels and upscale finishes, including cased windows and upgraded trim. The gourmet kitchen features quartz countertops, a large island, stainless steel appliances, a farmhouse sink, and upgraded hardware. A bright morning room extends your living space, while the family room includes a sleek electric fireplace.
Upstairs, the primary suite boasts a luxury en-suite bath with walk-thru shower and walk-in closet. Additional features include a private study with double doors, upgraded lighting, a battery backup sump pump, and a fire suppression tank. The lower level features a fully finished walk-out basement with a recreation room, theater/media room, and full bathroom, providing additional room for you and your family.
This home is currently under construction. Photos are for representative purposes only. For more information, contact Caruso Homes.
Contact an agent
Home facts
- Year built:2025
- Listing ID #:MDCH2045142
- Added:170 day(s) ago
- Updated:January 02, 2026 at 03:05 PM
Rooms and interior
- Bedrooms:4
- Total bathrooms:4
- Full bathrooms:3
- Half bathrooms:1
- Living area:4,721 sq. ft.
Heating and cooling
- Cooling:Central A/C
- Heating:90% Forced Air, Electric, Heat Pump(s), Programmable Thermostat
Structure and exterior
- Year built:2025
- Building area:4,721 sq. ft.
- Lot area:1.11 Acres
Utilities
- Water:Well
- Sewer:Public Sewer
Finances and disclosures
- Price:$869,130
- Price per sq. ft.:$184.1
- Tax amount:$1,669 (2024)
New listings near 3583 Longleaf Pine Ct
- Coming Soon
 $457,000Coming Soon3 beds 3 baths
$457,000Coming Soon3 beds 3 baths14801 Mattawoman Dr, BRANDYWINE, MD 20613
MLS# MDPG2187106Listed by: WEICHERT REALTORS - BLUE RIBBON - New
 $225,000Active4 beds 1 baths1,438 sq. ft.
$225,000Active4 beds 1 baths1,438 sq. ft.5912 Mckay Dr, BRANDYWINE, MD 20613
MLS# MDPG2187090Listed by: KELLER WILLIAMS FAIRFAX GATEWAY - New
 $69,500Active2 beds 1 baths1,000 sq. ft.
$69,500Active2 beds 1 baths1,000 sq. ft.10505 Cedarville Rd #3-14, BRANDYWINE, MD 20613
MLS# MDPG2187182Listed by: EXP REALTY, LLC - New
 $435,990Active4 beds 4 baths1,763 sq. ft.
$435,990Active4 beds 4 baths1,763 sq. ft.7404 Calm Retreat Blvd, BRANDYWINE, MD 20613
MLS# MDPG2187036Listed by: D.R. HORTON REALTY OF VIRGINIA, LLC - New
 $295,000Active13.65 Acres
$295,000Active13.65 Acres12101 Cherry Tree Crossing Rd, BRANDYWINE, MD 20613
MLS# MDPG2185838Listed by: CENTURY 21 NEW MILLENNIUM - New
 $1,185,000Active2.47 Acres
$1,185,000Active2.47 Acres13900 Mattawoman Dr, BRANDYWINE, MD 20613
MLS# MDPG2186620Listed by: LAND & COMMERCIAL, INC - New
 $594,845Active3 beds 4 baths2,615 sq. ft.
$594,845Active3 beds 4 baths2,615 sq. ft.7025 Gladebrook Rd, BRANDYWINE, MD 20613
MLS# MDPG2186836Listed by: SM BROKERAGE, LLC - New
 $532,090Active3 beds 3 baths2,298 sq. ft.
$532,090Active3 beds 3 baths2,298 sq. ft.12503 Terrabrooke Ave, BRANDYWINE, MD 20613
MLS# MDPG2186838Listed by: SM BROKERAGE, LLC  $464,990Active3 beds 3 baths2,123 sq. ft.
$464,990Active3 beds 3 baths2,123 sq. ft.8404 Badenhoop Ln #wmsst2300b, BRANDYWINE, MD 20613
MLS# MDPG2186532Listed by: NVR, INC. $450,000Active3 beds 3 baths1,440 sq. ft.
$450,000Active3 beds 3 baths1,440 sq. ft.14707 Earl Mitchell Ave, BRANDYWINE, MD 20613
MLS# MDPG2186114Listed by: OWN REAL ESTATE
