4001 Emory Ridge Rd, Brandywine, MD 20613
Local realty services provided by:Better Homes and Gardens Real Estate Murphy & Co.
4001 Emory Ridge Rd,Brandywine, MD 20613
$650,000
- 4 Beds
- 4 Baths
- 4,216 sq. ft.
- Single family
- Pending
Listed by: donald c. perrin
Office: fathom realty md, llc.
MLS#:MDPG2162822
Source:BRIGHTMLS
Price summary
- Price:$650,000
- Price per sq. ft.:$154.17
- Monthly HOA dues:$90
About this home
Seller offers to credit Buyer with $10,000 towards Buyer's closing costs at settlement for a full price offer. Please remove shows before touring - brand new carpet.
Welcome to 4001 Emory Ridge Rd, a beautifully appointed residence in the heart of Brandywine, MD. Built in 2020 and meticulously maintained by its sole owner, this 4-bedroom, 3.5-bathroom home offers over 4,700 sq ft of stylish and functional living space. Inside, you'll find a large living room perfect for entertaining, a dedicated home office ideal for remote work, and a modern kitchen outfitted with sleek appliances and ample cabinetry. Luxury vinyl flooring and new carpeting create a fresh and inviting feel. The finished lower level provides even more space to relax or gather. Outside, the large backyard offers room to enjoy quiet mornings or host lively backyard get-togethers. With close proximity to Branch Avenue, Crain Highway, Andrews Air Force Base, and top shopping/dining destinations, convenience is at your doorstep. This home truly offers it all — space, style, and an unbeatable location. Seller offering closing assistance.
Contact an agent
Home facts
- Year built:2020
- Listing ID #:MDPG2162822
- Added:99 day(s) ago
- Updated:November 16, 2025 at 08:28 AM
Rooms and interior
- Bedrooms:4
- Total bathrooms:4
- Full bathrooms:3
- Half bathrooms:1
- Living area:4,216 sq. ft.
Heating and cooling
- Cooling:Central A/C, Energy Star Cooling System
- Heating:Energy Star Heating System, Forced Air, Natural Gas, Programmable Thermostat
Structure and exterior
- Roof:Composite, Shingle
- Year built:2020
- Building area:4,216 sq. ft.
- Lot area:0.23 Acres
Schools
- High school:GWYNN PARK
- Middle school:ACCOKEEK ACADEMY
- Elementary school:ACCOKEEK ACADEMY
Utilities
- Water:Public
- Sewer:Public Sewer
Finances and disclosures
- Price:$650,000
- Price per sq. ft.:$154.17
- Tax amount:$8,561 (2024)
New listings near 4001 Emory Ridge Rd
- New
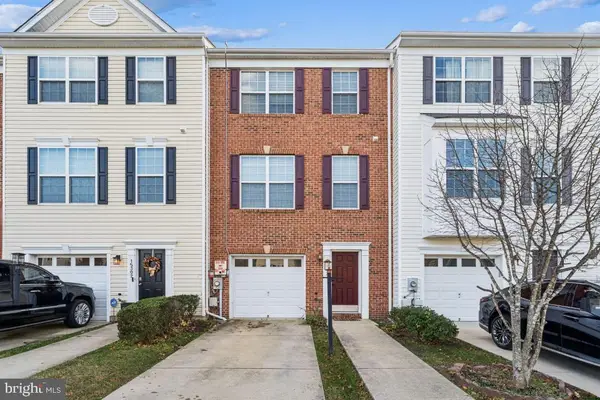 $390,000Active3 beds 4 baths1,400 sq. ft.
$390,000Active3 beds 4 baths1,400 sq. ft.15304 Pocopson Creek Way, BRANDYWINE, MD 20613
MLS# MDPG2183468Listed by: CENTURY 21 NEW MILLENNIUM - New
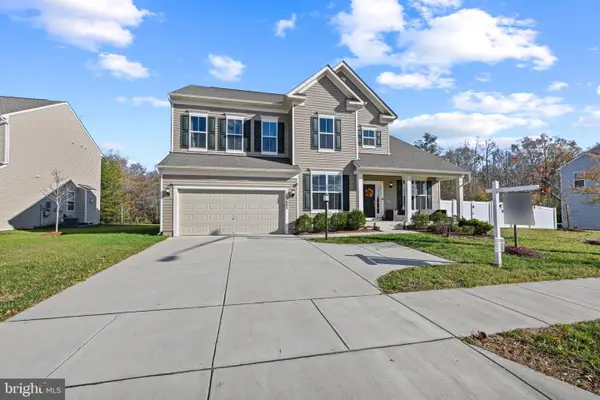 $629,990Active4 beds 3 baths2,676 sq. ft.
$629,990Active4 beds 3 baths2,676 sq. ft.13602 Missouri Ave, BRANDYWINE, MD 20613
MLS# MDPG2181958Listed by: CORNER HOUSE REALTY - New
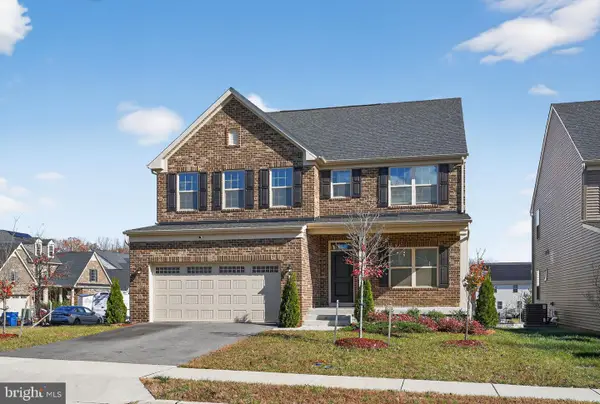 $695,000Active4 beds 4 baths2,688 sq. ft.
$695,000Active4 beds 4 baths2,688 sq. ft.14728 Silver Hammer Way, BRANDYWINE, MD 20613
MLS# MDPG2183178Listed by: SAMSON PROPERTIES - New
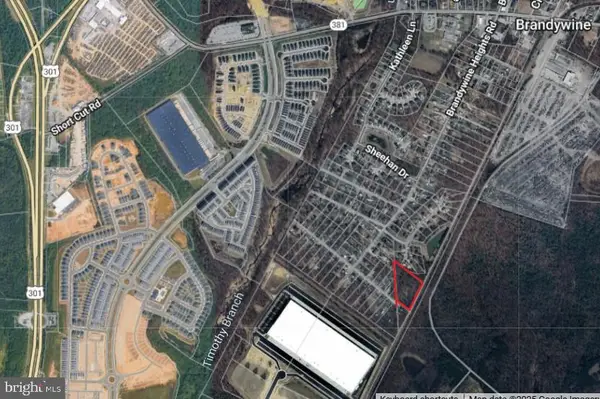 $249,000Active3.63 Acres
$249,000Active3.63 Acres8718 Timothy Rd, BRANDYWINE, MD 20613
MLS# MDPG2181918Listed by: MARARAC & ASSOCIATES REALTY, LLC - Open Sun, 12 to 2pm
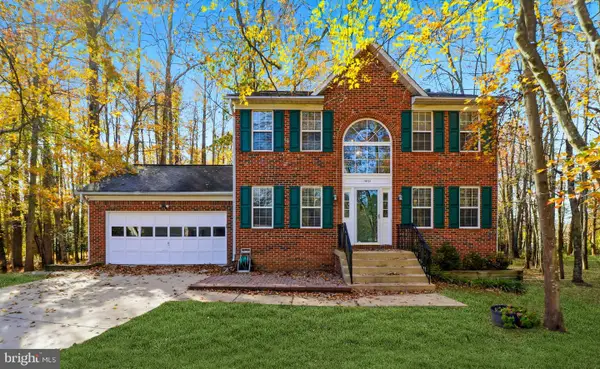 $599,900Active4 beds 4 baths2,874 sq. ft.
$599,900Active4 beds 4 baths2,874 sq. ft.14101 Kathleen Ln, BRANDYWINE, MD 20613
MLS# MDPG2182212Listed by: RE/MAX LEADING EDGE 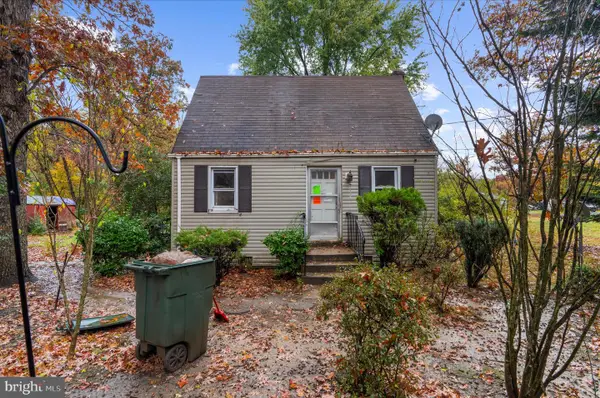 $224,900Active2 beds 1 baths1,034 sq. ft.
$224,900Active2 beds 1 baths1,034 sq. ft.4418 Danville Rd, BRANDYWINE, MD 20613
MLS# MDPG2182076Listed by: ALBERTI REALTY, LLC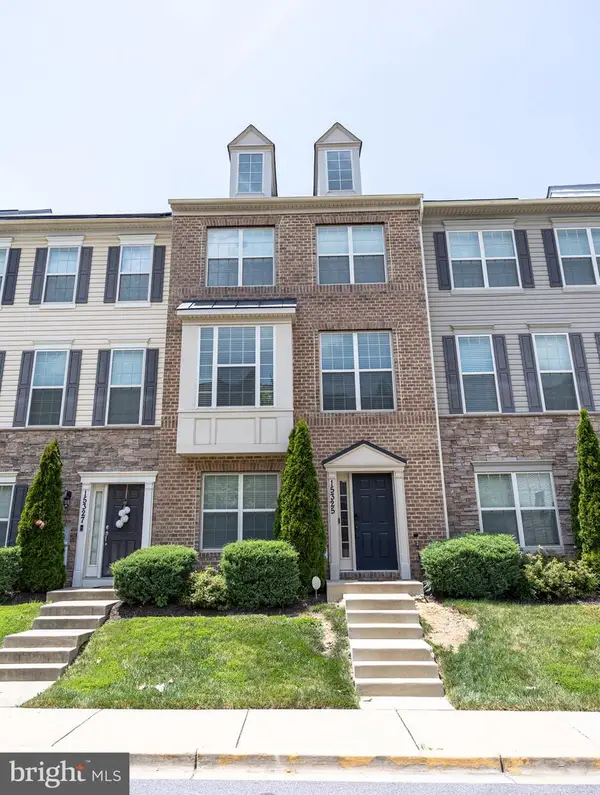 $445,000Active3 beds 3 baths1,640 sq. ft.
$445,000Active3 beds 3 baths1,640 sq. ft.15325 Lady Lauren Ln, BRANDYWINE, MD 20613
MLS# MDPG2181992Listed by: SAMSON PROPERTIES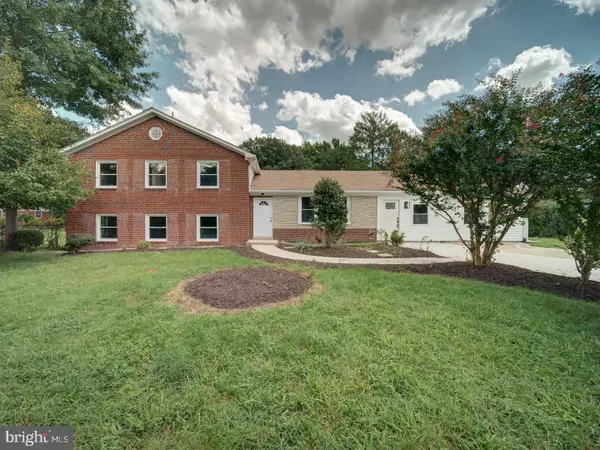 $639,000Active6 beds 4 baths3,254 sq. ft.
$639,000Active6 beds 4 baths3,254 sq. ft.11800 Crestwood Ave S, BRANDYWINE, MD 20613
MLS# MDPG2182000Listed by: RE/MAX GALAXY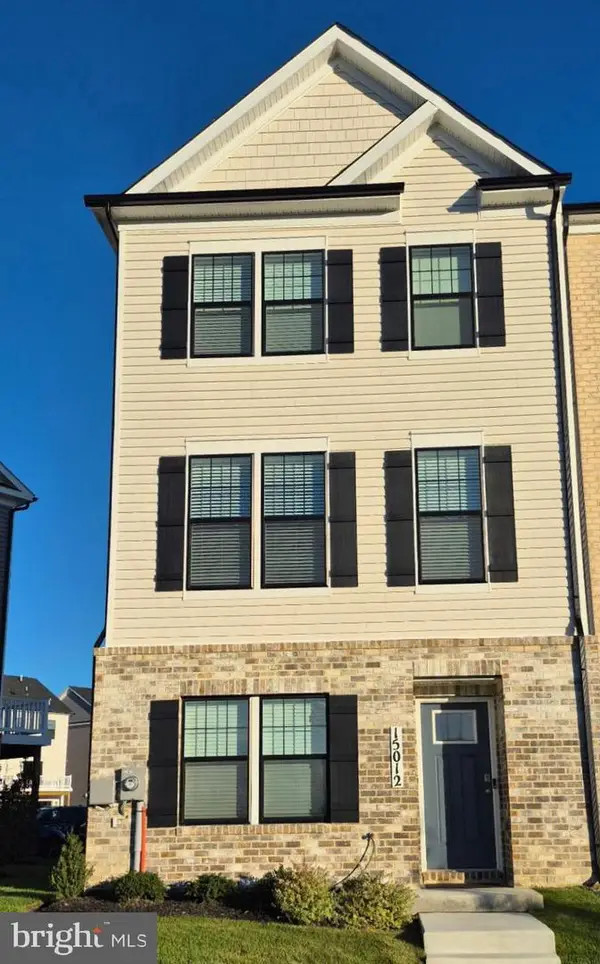 $460,000Active4 beds 4 baths1,763 sq. ft.
$460,000Active4 beds 4 baths1,763 sq. ft.15012 General Lafayette Blvd, BRANDYWINE, MD 20613
MLS# MDPG2181786Listed by: KELLER WILLIAMS CAPITAL PROPERTIES- Open Sun, 10am to 5pm
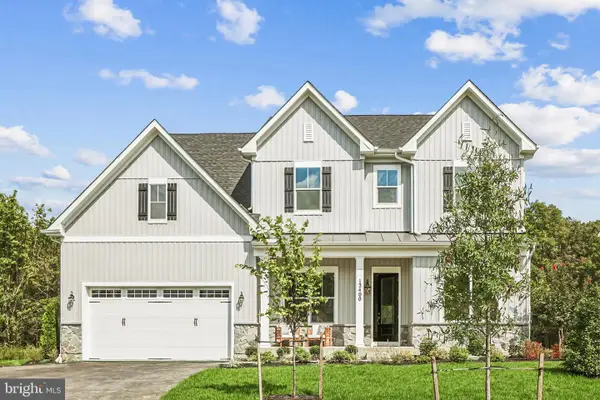 $1,045,990Active5 beds 4 baths
$1,045,990Active5 beds 4 baths12400 Lusbys Ln, BRANDYWINE, MD 20613
MLS# MDPG2181422Listed by: APEX REALTY, LLC
