4035 Tamaron Ct, Brandywine, MD 20613
Local realty services provided by:Better Homes and Gardens Real Estate Murphy & Co.
4035 Tamaron Ct,Brandywine, MD 20613
$749,897
- 3 Beds
- 3 Baths
- 2,359 sq. ft.
- Single family
- Pending
Listed by: michele posey
Office: re/max realty group
MLS#:MDCH2038522
Source:BRIGHTMLS
Price summary
- Price:$749,897
- Price per sq. ft.:$317.89
- Monthly HOA dues:$29.17
About this home
Built and Ready for Delivery! Welcome to a home that beautifully blends charm and functionality! With its deep porch, stone pillars, and inviting front door, this residence offers a warm and welcoming atmosphere from the moment you step inside. The open floor plan is designed for both comfort and style, featuring a stunning kitchen complete with spacious countertops and a large pantry. At Litz Custom Homes, we are dedicated to creating spaces that feel just right. The Lexington model serves as a bright and roomy haven centered around a cozy gathering area. As you enter through the front foyer, you’ll be greeted by a spacious family room that seamlessly connects to the kitchen and dining area. You’ll adore the screened-in back porch, which is perfect for relaxing just off the kitchen. The kitchen is a chef's dream, equipped with an island that offers ample space for food prep and casual dining. Adjacent to the dining area, you'll find the master suite, which features a trey ceiling, walk-in closets, and a luxurious oversized shower with a seat, perfect for unwinding after a long day. On the opposite side of the home, there are two additional bedrooms and a full bathroom for family or guests. Additionally, there is a full basement with a room that can be used for storage or as a shelter, along with space to finish a bedroom or family room. This home truly has it all!
Contact an agent
Home facts
- Year built:2025
- Listing ID #:MDCH2038522
- Added:425 day(s) ago
- Updated:February 18, 2026 at 08:34 AM
Rooms and interior
- Bedrooms:3
- Total bathrooms:3
- Full bathrooms:3
- Living area:2,359 sq. ft.
Heating and cooling
- Cooling:Ceiling Fan(s), Central A/C, Heat Pump(s), Programmable Thermostat
- Heating:Central, Electric, Heat Pump(s)
Structure and exterior
- Roof:Shingle
- Year built:2025
- Building area:2,359 sq. ft.
- Lot area:3.81 Acres
Utilities
- Water:Well
- Sewer:Private Septic Tank
Finances and disclosures
- Price:$749,897
- Price per sq. ft.:$317.89
New listings near 4035 Tamaron Ct
- New
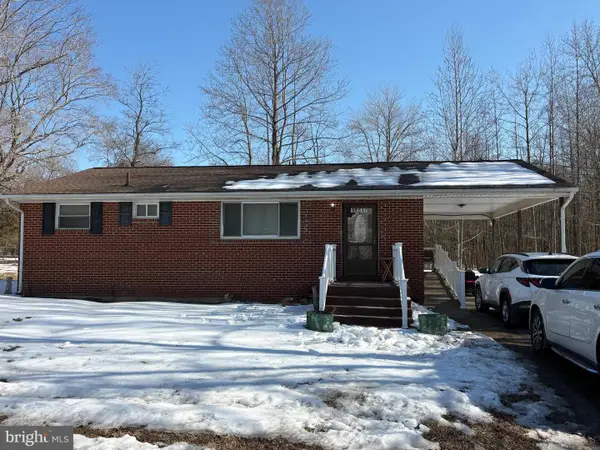 $245,000Active3 beds 1 baths1,080 sq. ft.
$245,000Active3 beds 1 baths1,080 sq. ft.18217 Aquasco Rd, BRANDYWINE, MD 20613
MLS# MDPG2192030Listed by: SAMSON PROPERTIES - New
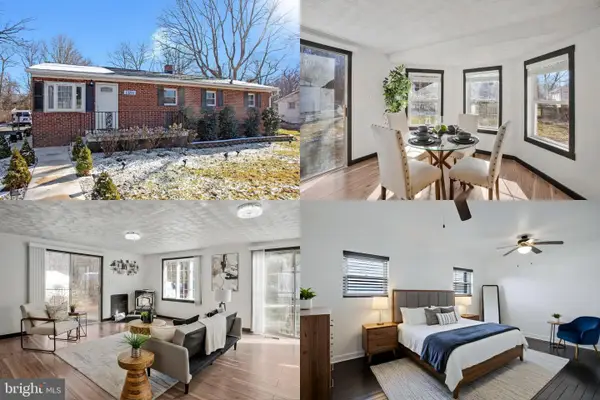 $385,000Active3 beds 1 baths1,660 sq. ft.
$385,000Active3 beds 1 baths1,660 sq. ft.13704 Tower Rd, BRANDYWINE, MD 20613
MLS# MDPG2191290Listed by: KELLER WILLIAMS REALTY - New
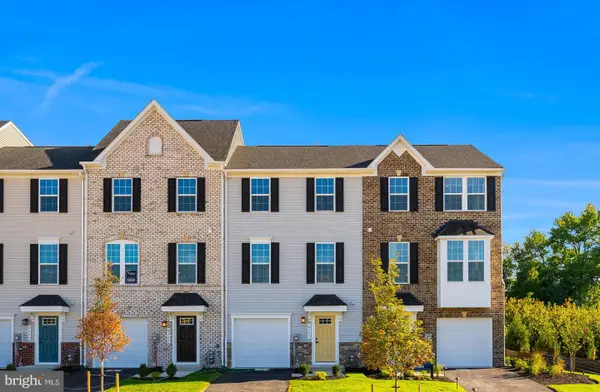 $444,990Active3 beds 3 baths2,285 sq. ft.
$444,990Active3 beds 3 baths2,285 sq. ft.8607 Branch Side Way #d, BRANDYWINE, MD 20613
MLS# MDPG2191852Listed by: NVR, INC. - New
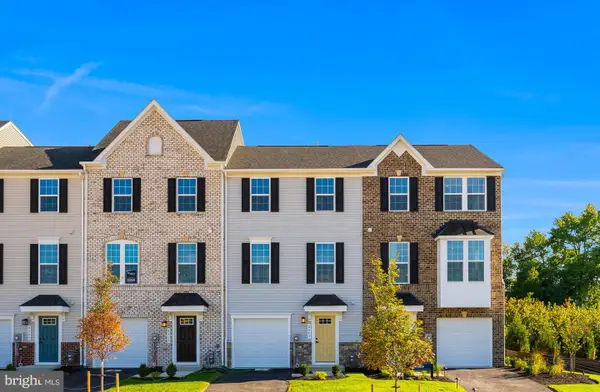 $444,990Active3 beds 3 baths2,285 sq. ft.
$444,990Active3 beds 3 baths2,285 sq. ft.8605 Branch Side Way #c, BRANDYWINE, MD 20613
MLS# MDPG2191846Listed by: NVR, INC. - Open Sat, 11am to 2pmNew
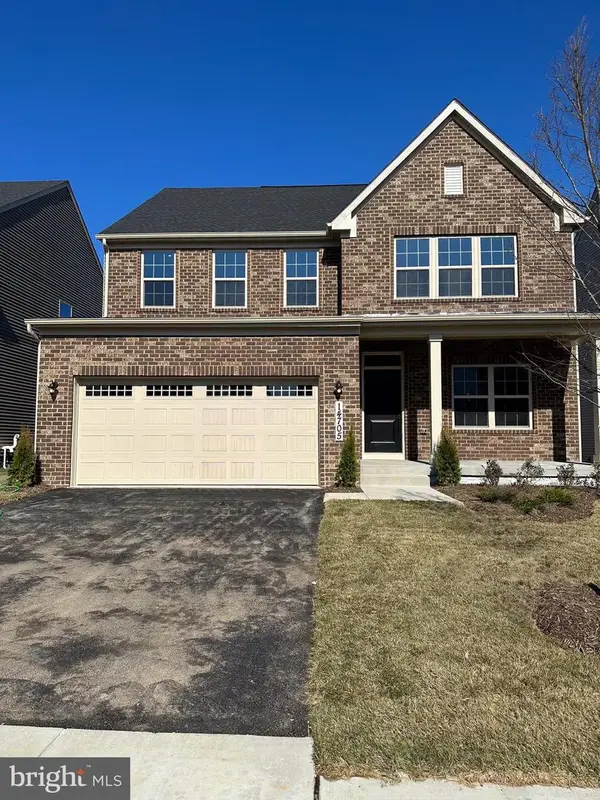 $670,000Active4 beds 3 baths2,416 sq. ft.
$670,000Active4 beds 3 baths2,416 sq. ft.14705 Ring House, BRANDYWINE, MD 20613
MLS# MDPG2191194Listed by: AMBER & COMPANY REAL ESTATE - Coming Soon
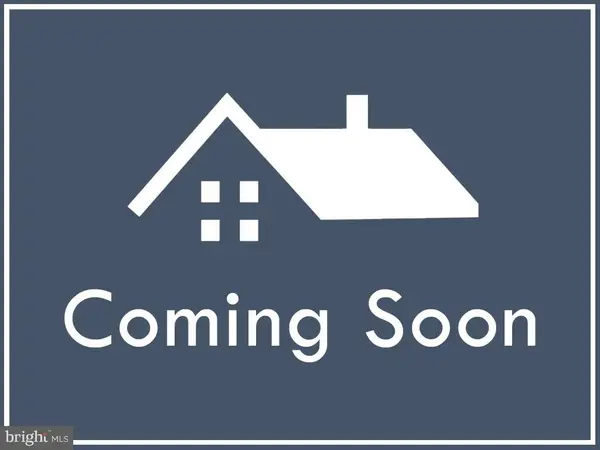 $535,000Coming Soon5 beds 4 baths
$535,000Coming Soon5 beds 4 baths16038 Beechnut Dr, BRANDYWINE, MD 20613
MLS# MDCH2051012Listed by: EXP REALTY, LLC - Coming SoonOpen Sun, 2 to 4pm
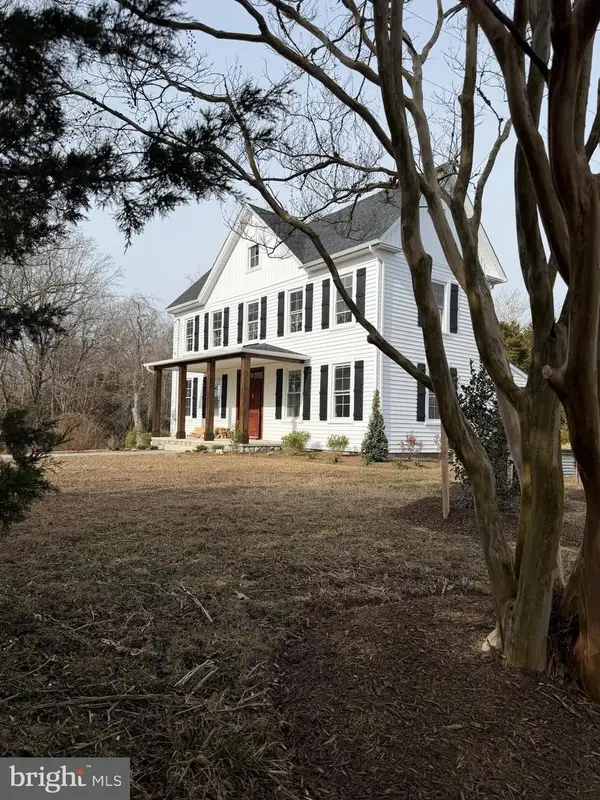 $799,500Coming Soon4 beds 4 baths
$799,500Coming Soon4 beds 4 baths14602 Baden Westwood Rd, BRANDYWINE, MD 20613
MLS# MDPG2189158Listed by: KELLER WILLIAMS PREFERRED PROPERTIES  $440,000Active4 beds 4 baths2,124 sq. ft.
$440,000Active4 beds 4 baths2,124 sq. ft.15420 Kennett Square Way, BRANDYWINE, MD 20613
MLS# MDPG2191122Listed by: SAMSON PROPERTIES $70,000Active2 beds 2 baths2,160 sq. ft.
$70,000Active2 beds 2 baths2,160 sq. ft.10505-8-3 Cedarville Dr, BRANDYWINE, MD 20613
MLS# MDPG2191032Listed by: RE/MAX UNITED REAL ESTATE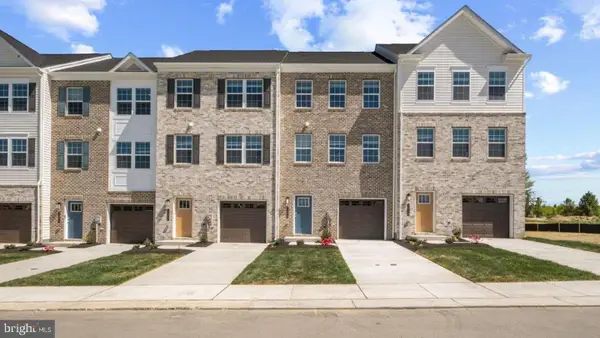 $449,990Active4 beds 4 baths1,969 sq. ft.
$449,990Active4 beds 4 baths1,969 sq. ft.7523 Silver Thread Way, BRANDYWINE, MD 20613
MLS# MDPG2191010Listed by: D.R. HORTON REALTY OF VIRGINIA, LLC

