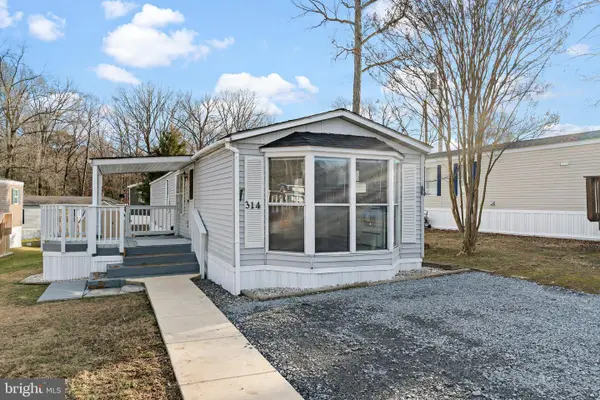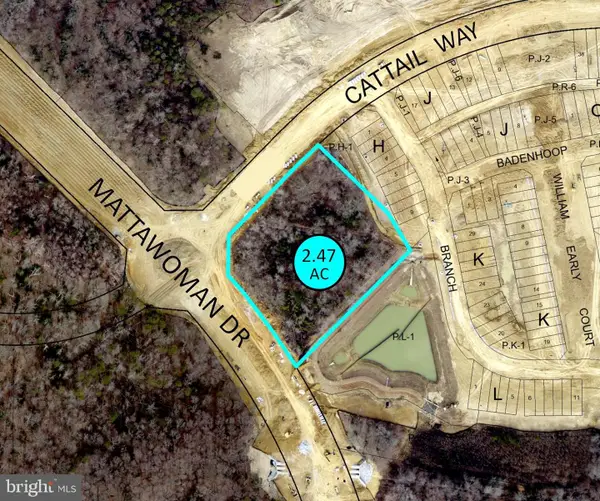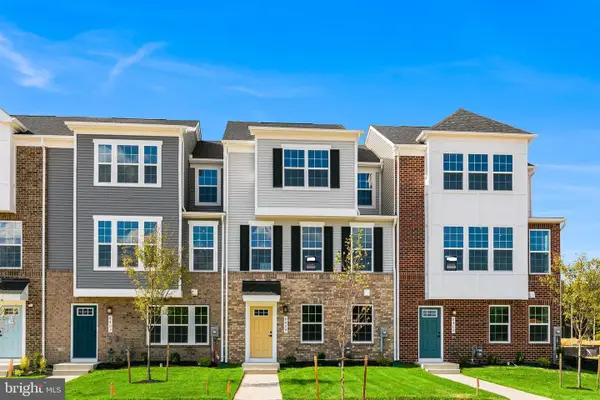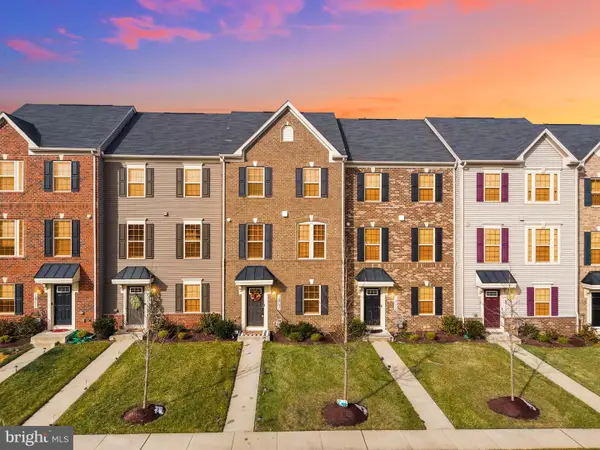4254 Ridgeway Dr, Brandywine, MD 20613
Local realty services provided by:Better Homes and Gardens Real Estate Maturo
4254 Ridgeway Dr,Brandywine, MD 20613
$764,990
- 5 Beds
- 4 Baths
- 5,626 sq. ft.
- Single family
- Pending
Listed by: kaylee rediker
Office: five star real estate
MLS#:MDCH2047068
Source:BRIGHTMLS
Price summary
- Price:$764,990
- Price per sq. ft.:$135.97
About this home
Discover this beautifully updated Colonial in the sought-after Bowen Estates neighborhood, offering 5,626 sqft. of living space on 3.6 private acres. Featuring 5 bedrooms, 4 full baths, and a 3-car garage, this home is move-in ready with new carpet, fresh paint, a well-maintained HVAC system, a roof just a few years old, and more! The main level primary suite is a true retreat with a huge walk-in closet, dual sinks, a large shower, and a jacuzzi tub, while all additional bedrooms are generously sized, ensuring there is plenty of room for the whole family. The home also includes a security alarm system for peace of mind. Owned solar panels and a solar water heater adds efficiency and helps keep energy costs low with the added benefit of generating income through Solar Renewable Energy Credits (SRECs). For added value, the home also comes with a transferable HVAC maintenance agreement and carpet warranty. Skylights brighten the interior with natural light, and large reversible ceiling fans in the oversized family room and kitchen add year-round comfort. A pellet stove adds extra warmth and creates a cozy atmosphere during the colder months. Convenient washer and dryer units are located on both the upper and lower levels, adding to the home’s practicality. The partial basement includes a rough-in for a bathroom, a walk-out, and plenty of storage space- ideal for future expansion. Enjoy the outdoors from the welcoming front porch, expansive back deck, or the privacy of the wooded lot, complete with two sheds and a soft shell structure. This home offers the perfect blend of comfort, convenience, and value, all just minutes from shopping, dining, and commuter routes. No HOA! Located in a USDA eligible zone. Don't miss the opportunity to make this beautiful home yours... schedule your showing today!
Contact an agent
Home facts
- Year built:1992
- Listing ID #:MDCH2047068
- Added:96 day(s) ago
- Updated:January 01, 2026 at 08:58 AM
Rooms and interior
- Bedrooms:5
- Total bathrooms:4
- Full bathrooms:4
- Living area:5,626 sq. ft.
Heating and cooling
- Cooling:Ceiling Fan(s), Central A/C
- Heating:Electric, Heat Pump(s)
Structure and exterior
- Year built:1992
- Building area:5,626 sq. ft.
- Lot area:3.6 Acres
Utilities
- Water:Well
- Sewer:Private Septic Tank
Finances and disclosures
- Price:$764,990
- Price per sq. ft.:$135.97
- Tax amount:$9,313 (2024)
New listings near 4254 Ridgeway Dr
- Coming Soon
 $457,000Coming Soon3 beds 3 baths
$457,000Coming Soon3 beds 3 baths14801 Mattawoman Dr, BRANDYWINE, MD 20613
MLS# MDPG2187106Listed by: WEICHERT REALTORS - BLUE RIBBON - Coming Soon
 $225,000Coming Soon4 beds 1 baths
$225,000Coming Soon4 beds 1 baths5912 Mckay Dr, BRANDYWINE, MD 20613
MLS# MDPG2187090Listed by: KELLER WILLIAMS FAIRFAX GATEWAY - New
 $69,500Active2 beds 1 baths1,000 sq. ft.
$69,500Active2 beds 1 baths1,000 sq. ft.10505 Cedarville Rd #3-14, BRANDYWINE, MD 20613
MLS# MDPG2187182Listed by: EXP REALTY, LLC - New
 $435,990Active4 beds 4 baths1,763 sq. ft.
$435,990Active4 beds 4 baths1,763 sq. ft.7404 Calm Retreat Blvd, BRANDYWINE, MD 20613
MLS# MDPG2187036Listed by: D.R. HORTON REALTY OF VIRGINIA, LLC - New
 $295,000Active13.65 Acres
$295,000Active13.65 Acres12101 Cherry Tree Crossing Rd, BRANDYWINE, MD 20613
MLS# MDPG2185838Listed by: CENTURY 21 NEW MILLENNIUM - New
 $1,185,000Active2.47 Acres
$1,185,000Active2.47 Acres13900 Mattawoman Dr, BRANDYWINE, MD 20613
MLS# MDPG2186620Listed by: LAND & COMMERCIAL, INC - New
 $594,845Active3 beds 4 baths2,615 sq. ft.
$594,845Active3 beds 4 baths2,615 sq. ft.7025 Gladebrook Rd, BRANDYWINE, MD 20613
MLS# MDPG2186836Listed by: SM BROKERAGE, LLC - New
 $532,090Active3 beds 3 baths2,298 sq. ft.
$532,090Active3 beds 3 baths2,298 sq. ft.12503 Terrabrooke Ave, BRANDYWINE, MD 20613
MLS# MDPG2186838Listed by: SM BROKERAGE, LLC  $464,990Active3 beds 3 baths2,123 sq. ft.
$464,990Active3 beds 3 baths2,123 sq. ft.8404 Badenhoop Ln #wmsst2300b, BRANDYWINE, MD 20613
MLS# MDPG2186532Listed by: NVR, INC. $450,000Active3 beds 3 baths1,440 sq. ft.
$450,000Active3 beds 3 baths1,440 sq. ft.14707 Earl Mitchell Ave, BRANDYWINE, MD 20613
MLS# MDPG2186114Listed by: OWN REAL ESTATE
