5707 Savannah Dr, Brandywine, MD 20613
Local realty services provided by:Better Homes and Gardens Real Estate Premier
5707 Savannah Dr,Brandywine, MD 20613
$750,000
- 4 Beds
- 4 Baths
- 1,945 sq. ft.
- Single family
- Pending
Listed by: john l lesniewski
Office: re/max united real estate
MLS#:MDPG2177292
Source:BRIGHTMLS
Price summary
- Price:$750,000
- Price per sq. ft.:$385.6
- Monthly HOA dues:$74
About this home
Experience refined living in this beautifully appointed Mid-Atlantic Builders Capri model, offering an elevated blend of comfort, style, and serenity. The main level showcases 9-ft ceilings, elegant crown molding, chair rail, rich hardwood flooring, and a sophisticated family room enhanced by a gas fireplace. The gourmet kitchen is designed for both function and flair, featuring a center island, stainless steel appliances, built-in microwave and wall oven, and a walk-in pantry. The main level hosts two spacious bedrooms and two full baths, including a serene primary suite with two walk-in closets and a spa-inspired bath complete with a walk-in shower, dual vanity, and ceramic tile. Step outside to the screened-in porch, the perfect place to unwind while overlooking the quiet, private lot — an ideal setting for morning coffee, evening relaxation, or peaceful entertaining. The upper-level loft bedroom with half bath provides a private retreat ideal for guests or a stylish home office. The fully finished walk-up basement extends the luxury of this home with a generous rec room, an additional bedroom and full bath, ample storage, and a versatile flex space perfect for a gym, theater, or hobby room. Thoughtful enhancements include recessed lighting, custom paint, mechanical blinds, and a 2-car garage. Nestled within the sought-after Villages of Savannah, where residents enjoy scenic parks, pavilion, sport courts, a dog park, and tranquil wooded surroundings — yet only minutes to upscale shopping, dining, and major commuter routes. This one will not last, schedule your showing today!
Contact an agent
Home facts
- Year built:2022
- Listing ID #:MDPG2177292
- Added:107 day(s) ago
- Updated:February 11, 2026 at 08:32 AM
Rooms and interior
- Bedrooms:4
- Total bathrooms:4
- Full bathrooms:4
- Living area:1,945 sq. ft.
Heating and cooling
- Cooling:Central A/C, Energy Star Cooling System, Programmable Thermostat, Zoned
- Heating:90% Forced Air, Central, Energy Star Heating System, Natural Gas, Programmable Thermostat, Zoned
Structure and exterior
- Year built:2022
- Building area:1,945 sq. ft.
- Lot area:0.29 Acres
Utilities
- Water:Public
- Sewer:Public Sewer
Finances and disclosures
- Price:$750,000
- Price per sq. ft.:$385.6
- Tax amount:$9,432 (2024)
New listings near 5707 Savannah Dr
- New
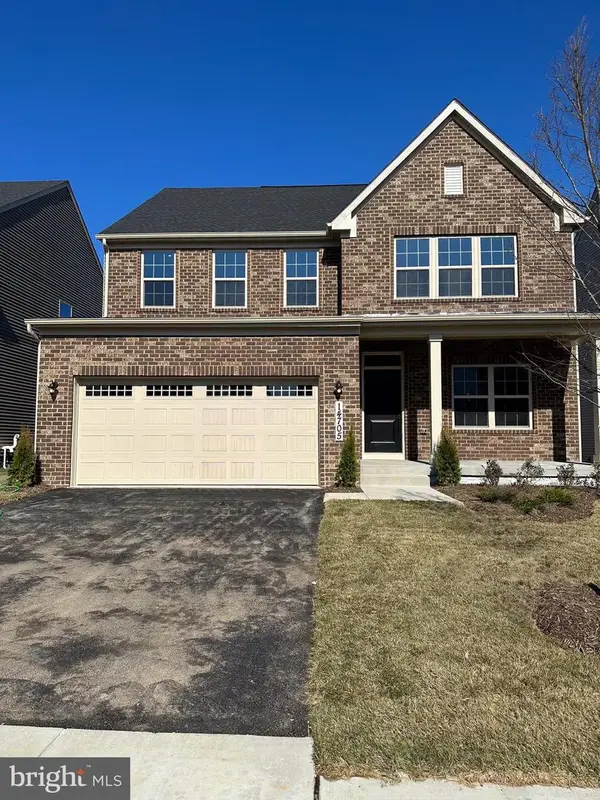 $680,000Active4 beds 3 baths2,416 sq. ft.
$680,000Active4 beds 3 baths2,416 sq. ft.14705 Ring House, BRANDYWINE, MD 20613
MLS# MDPG2191194Listed by: AMBER & COMPANY REAL ESTATE - Coming Soon
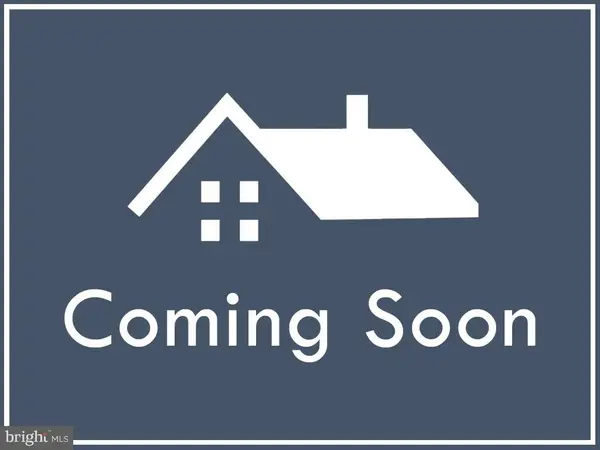 $535,000Coming Soon5 beds 4 baths
$535,000Coming Soon5 beds 4 baths16038 Beechnut Dr, BRANDYWINE, MD 20613
MLS# MDCH2051012Listed by: EXP REALTY, LLC - Coming Soon
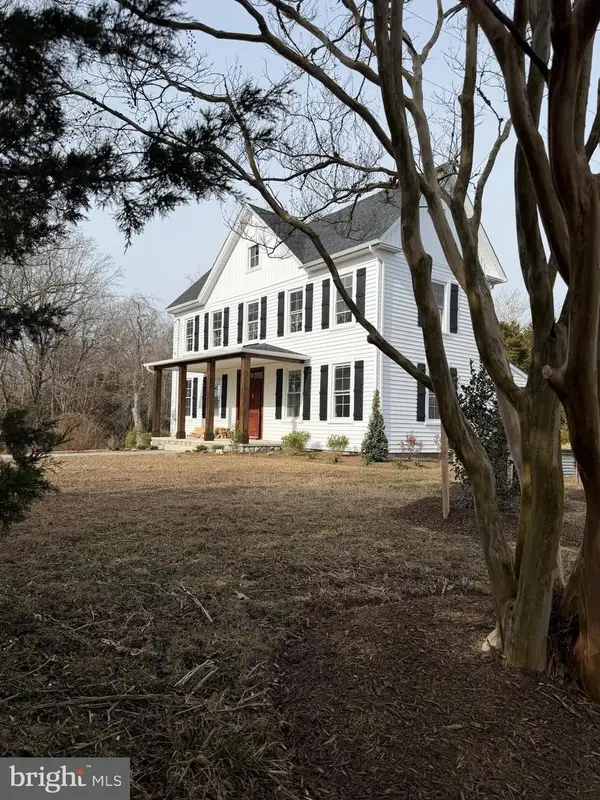 $799,500Coming Soon4 beds 4 baths
$799,500Coming Soon4 beds 4 baths14602 Baden Westwood Rd, BRANDYWINE, MD 20613
MLS# MDPG2189158Listed by: KELLER WILLIAMS PREFERRED PROPERTIES - Open Sat, 12 to 3pmNew
 $440,000Active4 beds 4 baths2,124 sq. ft.
$440,000Active4 beds 4 baths2,124 sq. ft.15420 Kennett Square Way, BRANDYWINE, MD 20613
MLS# MDPG2191122Listed by: SAMSON PROPERTIES - New
 $70,000Active2 beds 2 baths2,160 sq. ft.
$70,000Active2 beds 2 baths2,160 sq. ft.10505-8-3 Cedarville Dr, BRANDYWINE, MD 20613
MLS# MDPG2191032Listed by: RE/MAX UNITED REAL ESTATE - New
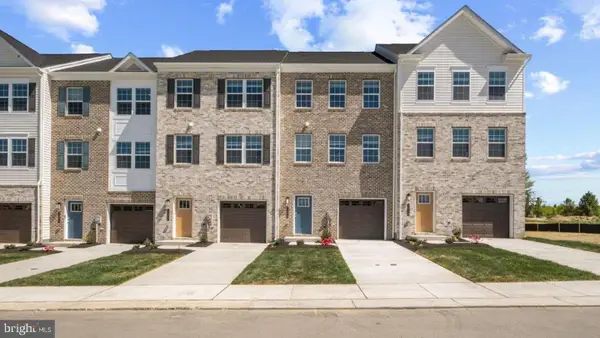 $449,990Active4 beds 4 baths1,969 sq. ft.
$449,990Active4 beds 4 baths1,969 sq. ft.7523 Silver Thread Way, BRANDYWINE, MD 20613
MLS# MDPG2191010Listed by: D.R. HORTON REALTY OF VIRGINIA, LLC - New
 $410,000Active2 beds 2 baths1,364 sq. ft.
$410,000Active2 beds 2 baths1,364 sq. ft.8311 Cedarville Rd, BRANDYWINE, MD 20613
MLS# MDPG2190932Listed by: CENTURY 21 NEW MILLENNIUM - Open Sat, 12 to 3pmNew
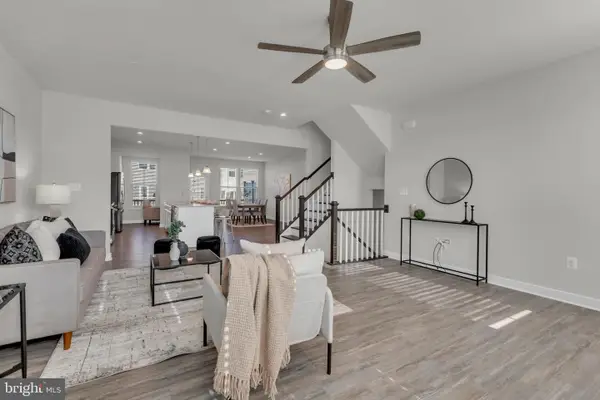 $520,000Active3 beds 3 baths2,024 sq. ft.
$520,000Active3 beds 3 baths2,024 sq. ft.14910 Townshend Terrace Ave, BRANDYWINE, MD 20613
MLS# MDPG2190550Listed by: KELLER WILLIAMS PREFERRED PROPERTIES - Coming Soon
 $875,000Coming Soon5 beds 5 baths
$875,000Coming Soon5 beds 5 baths5816 Mcintosh Pl, BRANDYWINE, MD 20613
MLS# MDPG2190420Listed by: RE/MAX UNITED REAL ESTATE 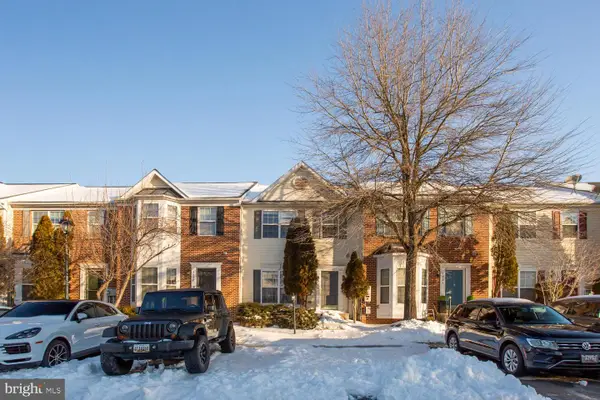 $389,900Pending4 beds 4 baths1,400 sq. ft.
$389,900Pending4 beds 4 baths1,400 sq. ft.7024 Commander Howe Ter, BRANDYWINE, MD 20613
MLS# MDPG2190330Listed by: RE/MAX REALTY GROUP

