- BHGRE®
- Maryland
- Brandywine
- 6201 Savannah Dr
6201 Savannah Dr, Brandywine, MD 20613
Local realty services provided by:Better Homes and Gardens Real Estate Premier
6201 Savannah Dr,Brandywine, MD 20613
$905,000
- 3 Beds
- 4 Baths
- 5,777 sq. ft.
- Single family
- Active
Listed by: carl c carrington
Office: samson properties
MLS#:MDPG2167290
Source:BRIGHTMLS
Price summary
- Price:$905,000
- Price per sq. ft.:$156.66
About this home
**Are you ready to assume a loan with an interest rate of 2.75%???**
Now that I've got your attention, let's talk about the home...
If you’ve been searching for a residence that offers all the custom details—not just another cookie-cutter house—on a premium lot in a peaceful, yet convenient location, this home checks every box.
From the moment you step inside, you’ll feel the warmth and comfort this home exudes. Need a private home office? Crave cozy evenings by the fireplace? Dream of a spa-like soak after a long day? It’s all here. The chef’s kitchen is a true highlight, featuring a gas stove, double convection wall ovens, a spacious pantry, and generous counter space...perfect for creating and entertaining with ease.
Custom architectural bump-outs add valuable square footage to all three levels, enhancing both style and functionality. Outdoors, your personal oasis awaits: a beautifully landscaped yard, expansive deck with a gutter system for year-round enjoyment, and a covered patio ideal for relaxing or hosting guests. Built-in speakers on the main and lower levels set the perfect tone for creating an inviting environment.
The community offers even more, with walking paths, tot-lots, exercise stations, basketball courts, and dog parks just steps away. Inside, the home features **three spacious bedrooms and three-and-a-half elegant baths**. The luxurious primary suite boasts a sitting area, dual walk-in closets, and a spa-worthy en-suite bath. A versatile loft provides space for a library, reading nook, or music retreat.
The finished basement is designed for fun and function, with an oversized game room (including a wet bar rough-in), a full bath, exercise room, utility/storage space, and a smart home hub.
One or more photo(s) was virtually staged.
All this, plus a prime location close to major commuter routes, shopping, dining, and entertainment.
This home offers the perfect blend of comfort, style, and convenience, don't miss it. Schedule your private showing today and see for yourself why this one won’t last long!
Contact an agent
Home facts
- Year built:2021
- Listing ID #:MDPG2167290
- Added:150 day(s) ago
- Updated:February 12, 2026 at 02:42 PM
Rooms and interior
- Bedrooms:3
- Total bathrooms:4
- Full bathrooms:3
- Half bathrooms:1
- Living area:5,777 sq. ft.
Heating and cooling
- Cooling:Central A/C
- Heating:90% Forced Air, Central, Forced Air, Humidifier, Natural Gas
Structure and exterior
- Year built:2021
- Building area:5,777 sq. ft.
- Lot area:0.23 Acres
Utilities
- Water:Public
- Sewer:Public Sewer
Finances and disclosures
- Price:$905,000
- Price per sq. ft.:$156.66
- Tax amount:$11,175 (2025)
New listings near 6201 Savannah Dr
- New
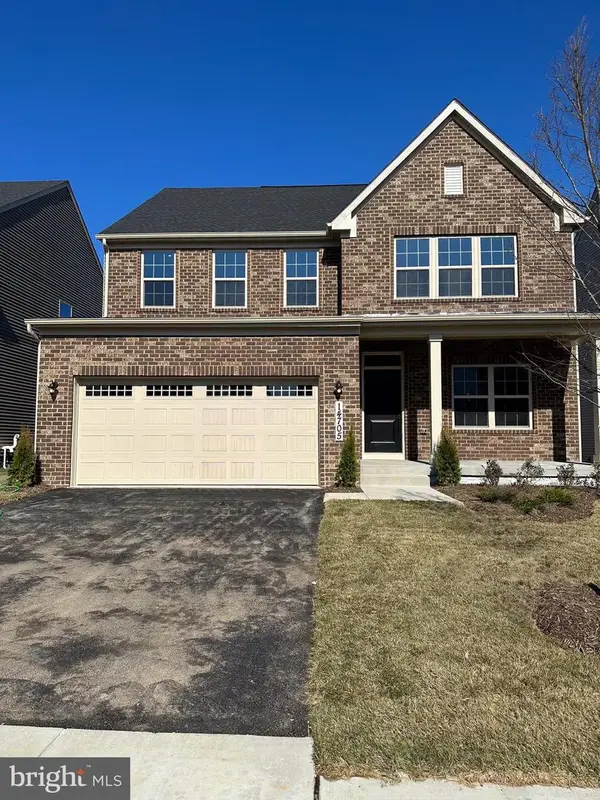 $680,000Active4 beds 3 baths2,416 sq. ft.
$680,000Active4 beds 3 baths2,416 sq. ft.14705 Ring House, BRANDYWINE, MD 20613
MLS# MDPG2191194Listed by: AMBER & COMPANY REAL ESTATE - Coming Soon
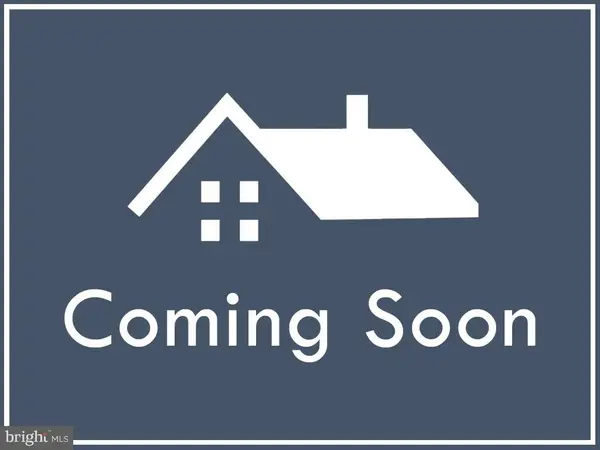 $535,000Coming Soon5 beds 4 baths
$535,000Coming Soon5 beds 4 baths16038 Beechnut Dr, BRANDYWINE, MD 20613
MLS# MDCH2051012Listed by: EXP REALTY, LLC - Coming Soon
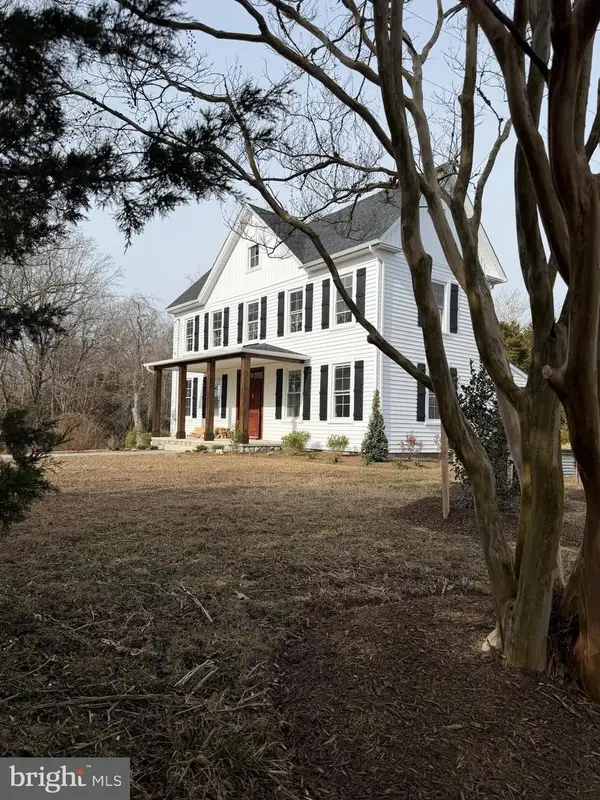 $799,500Coming Soon4 beds 4 baths
$799,500Coming Soon4 beds 4 baths14602 Baden Westwood Rd, BRANDYWINE, MD 20613
MLS# MDPG2189158Listed by: KELLER WILLIAMS PREFERRED PROPERTIES - Open Sat, 12 to 3pmNew
 $440,000Active4 beds 4 baths2,124 sq. ft.
$440,000Active4 beds 4 baths2,124 sq. ft.15420 Kennett Square Way, BRANDYWINE, MD 20613
MLS# MDPG2191122Listed by: SAMSON PROPERTIES - New
 $70,000Active2 beds 2 baths2,160 sq. ft.
$70,000Active2 beds 2 baths2,160 sq. ft.10505-8-3 Cedarville Dr, BRANDYWINE, MD 20613
MLS# MDPG2191032Listed by: RE/MAX UNITED REAL ESTATE - New
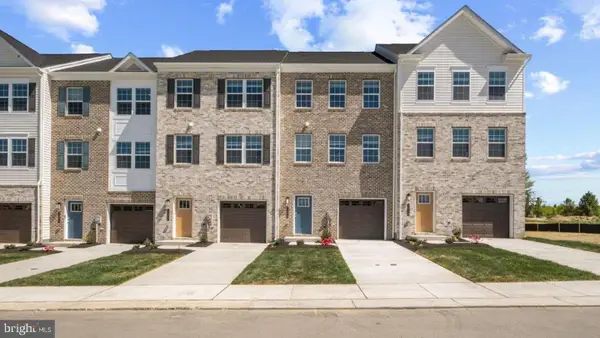 $449,990Active4 beds 4 baths1,969 sq. ft.
$449,990Active4 beds 4 baths1,969 sq. ft.7523 Silver Thread Way, BRANDYWINE, MD 20613
MLS# MDPG2191010Listed by: D.R. HORTON REALTY OF VIRGINIA, LLC - New
 $410,000Active2 beds 2 baths1,364 sq. ft.
$410,000Active2 beds 2 baths1,364 sq. ft.8311 Cedarville Rd, BRANDYWINE, MD 20613
MLS# MDPG2190932Listed by: CENTURY 21 NEW MILLENNIUM - Open Sat, 12 to 3pmNew
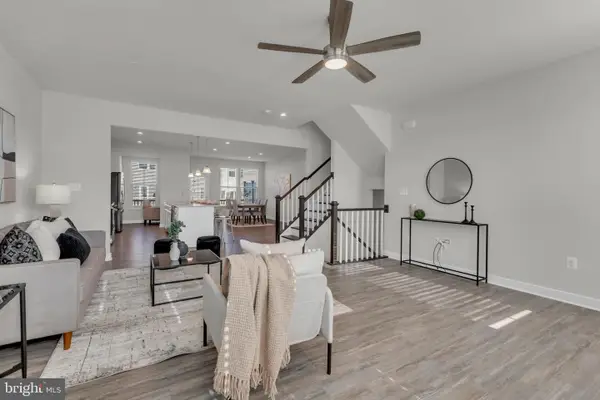 $520,000Active3 beds 3 baths2,024 sq. ft.
$520,000Active3 beds 3 baths2,024 sq. ft.14910 Townshend Terrace Ave, BRANDYWINE, MD 20613
MLS# MDPG2190550Listed by: KELLER WILLIAMS PREFERRED PROPERTIES - Coming Soon
 $875,000Coming Soon5 beds 5 baths
$875,000Coming Soon5 beds 5 baths5816 Mcintosh Pl, BRANDYWINE, MD 20613
MLS# MDPG2190420Listed by: RE/MAX UNITED REAL ESTATE 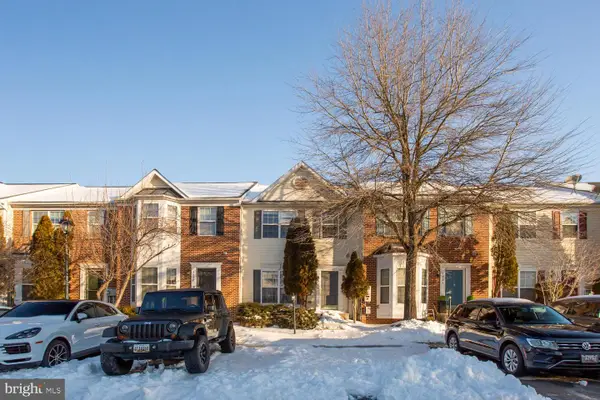 $389,900Pending4 beds 4 baths1,400 sq. ft.
$389,900Pending4 beds 4 baths1,400 sq. ft.7024 Commander Howe Ter, BRANDYWINE, MD 20613
MLS# MDPG2190330Listed by: RE/MAX REALTY GROUP

