6904 Burch Hill Rd, Brandywine, MD 20613
Local realty services provided by:Better Homes and Gardens Real Estate Reserve
6904 Burch Hill Rd,Brandywine, MD 20613
$545,000
- 5 Beds
- 4 Baths
- 2,989 sq. ft.
- Single family
- Pending
Listed by: harriet g hawkins
Office: igoldenone realty and concierge llc.
MLS#:MDPG2155280
Source:BRIGHTMLS
Price summary
- Price:$545,000
- Price per sq. ft.:$182.34
About this home
🏡 Back on the Market – Huge Potential in Brandywine!
Price Reduced | Seller Motivated | Quick Sale Opportunity
Nestled on 2.3 acres of scenic countryside in Brandywine, Maryland, this spacious 5-bedroom, 2-bath rancher offers endless possibilities for the right buyer. The previous contract fell through—so here’s your chance to make this diamond in the rough shine!
This home needs some TLC but has great bones and amazing potential—perfect for buyers looking to customize their dream home or investors seeking a smart renovation project. Eligible for 203(k) renovation financing!
✨ This home is waiting for you to bring it back to life!
Step inside to a large, light-filled living room with high ceilings, a country-style eat-in kitchen, and a separate formal dining room ideal for gatherings. The owner’s suite features a private entrance, deck access, and a hot tub, offering a touch of retreat and relaxation.
Outdoor living is a breeze with an expansive main deck for entertaining, an above-ground pool, and plenty of open space for gardens, recreation, or future additions. Additional highlights include a two-car garage, new carpet, fresh paint, and minor updates—a great head start for your finishing touches.
With 2.3 acres of land, this property offers more than just a home—it’s an opportunity. Imagine transforming it into a Bed & Breakfast, Assisted Living facility, Daycare, Sober Living Home, or Airbnb (subject to county approval).
💧 Note: Water bill will be paid at closing.
📉 Motivated Seller – Bring All Offers!
Don’t miss this rare find with huge upside potential—schedule your tour today and see the vision for yourself!
Contact an agent
Home facts
- Year built:1991
- Listing ID #:MDPG2155280
- Added:255 day(s) ago
- Updated:February 18, 2026 at 08:34 AM
Rooms and interior
- Bedrooms:5
- Total bathrooms:4
- Full bathrooms:3
- Half bathrooms:1
- Living area:2,989 sq. ft.
Heating and cooling
- Cooling:Central A/C
- Heating:Central, Hot Water, Natural Gas
Structure and exterior
- Year built:1991
- Building area:2,989 sq. ft.
- Lot area:2.33 Acres
Schools
- High school:GWYNN PARK
- Middle school:GWYNN PARK
- Elementary school:BRANDYWINE
Utilities
- Water:Public
- Sewer:Public Sewer
Finances and disclosures
- Price:$545,000
- Price per sq. ft.:$182.34
- Tax amount:$9,267 (2025)
New listings near 6904 Burch Hill Rd
- New
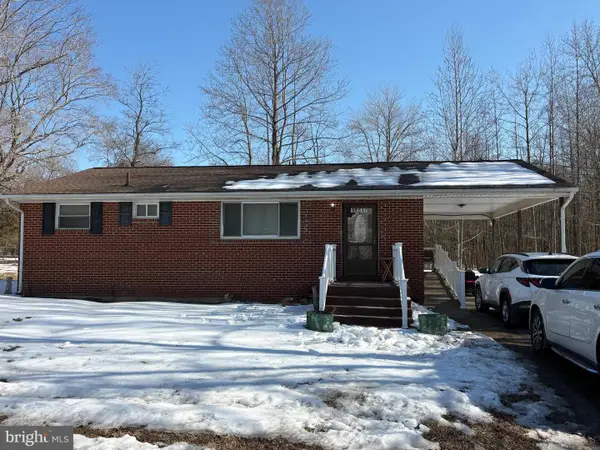 $245,000Active3 beds 1 baths1,080 sq. ft.
$245,000Active3 beds 1 baths1,080 sq. ft.18217 Aquasco Rd, BRANDYWINE, MD 20613
MLS# MDPG2192030Listed by: SAMSON PROPERTIES - New
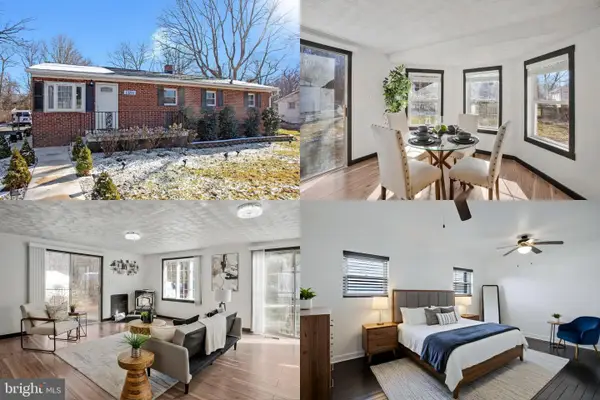 $385,000Active3 beds 1 baths1,660 sq. ft.
$385,000Active3 beds 1 baths1,660 sq. ft.13704 Tower Rd, BRANDYWINE, MD 20613
MLS# MDPG2191290Listed by: KELLER WILLIAMS REALTY - New
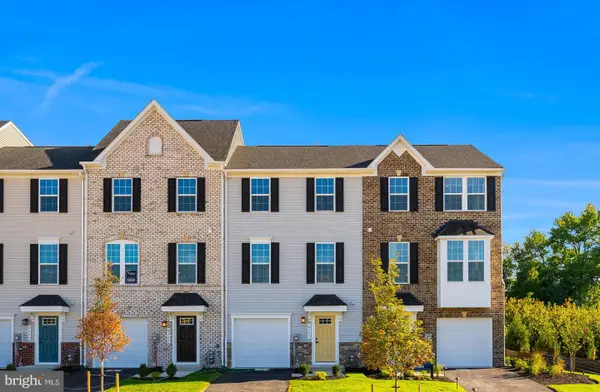 $444,990Active3 beds 3 baths2,285 sq. ft.
$444,990Active3 beds 3 baths2,285 sq. ft.8607 Branch Side Way #d, BRANDYWINE, MD 20613
MLS# MDPG2191852Listed by: NVR, INC. - New
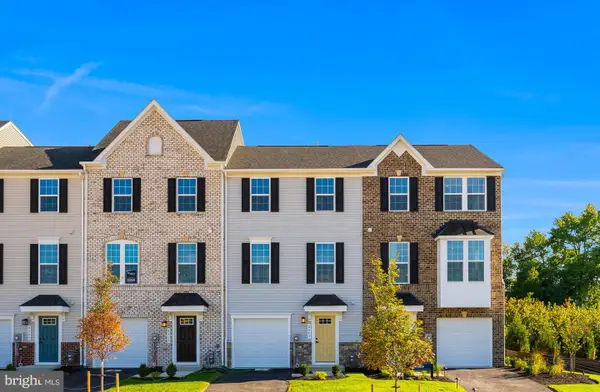 $444,990Active3 beds 3 baths2,285 sq. ft.
$444,990Active3 beds 3 baths2,285 sq. ft.8605 Branch Side Way #c, BRANDYWINE, MD 20613
MLS# MDPG2191846Listed by: NVR, INC. - Open Sat, 11am to 2pmNew
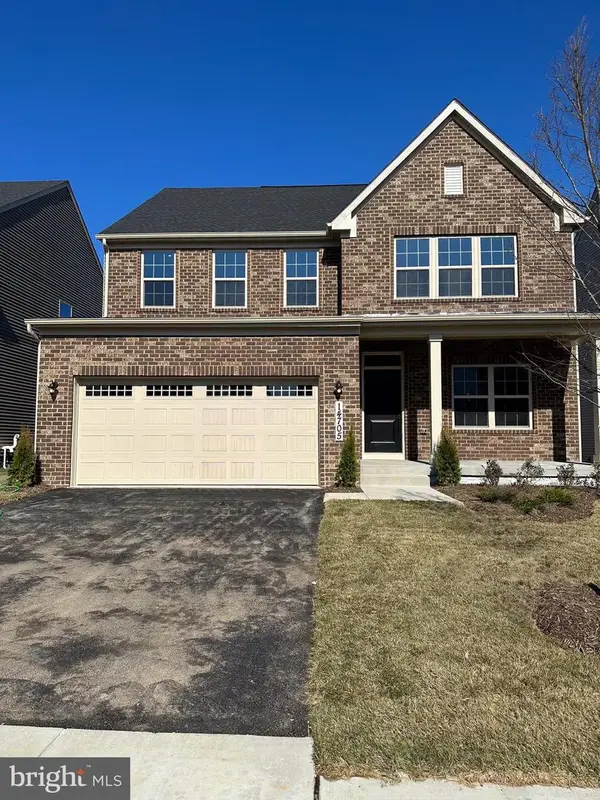 $670,000Active4 beds 3 baths2,416 sq. ft.
$670,000Active4 beds 3 baths2,416 sq. ft.14705 Ring House, BRANDYWINE, MD 20613
MLS# MDPG2191194Listed by: AMBER & COMPANY REAL ESTATE - Coming Soon
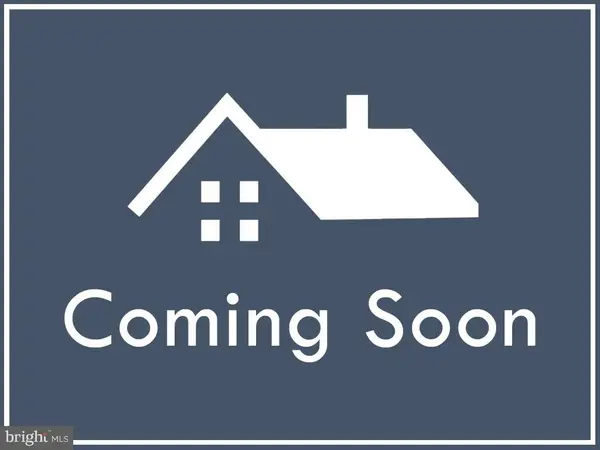 $535,000Coming Soon5 beds 4 baths
$535,000Coming Soon5 beds 4 baths16038 Beechnut Dr, BRANDYWINE, MD 20613
MLS# MDCH2051012Listed by: EXP REALTY, LLC - Coming SoonOpen Sun, 2 to 4pm
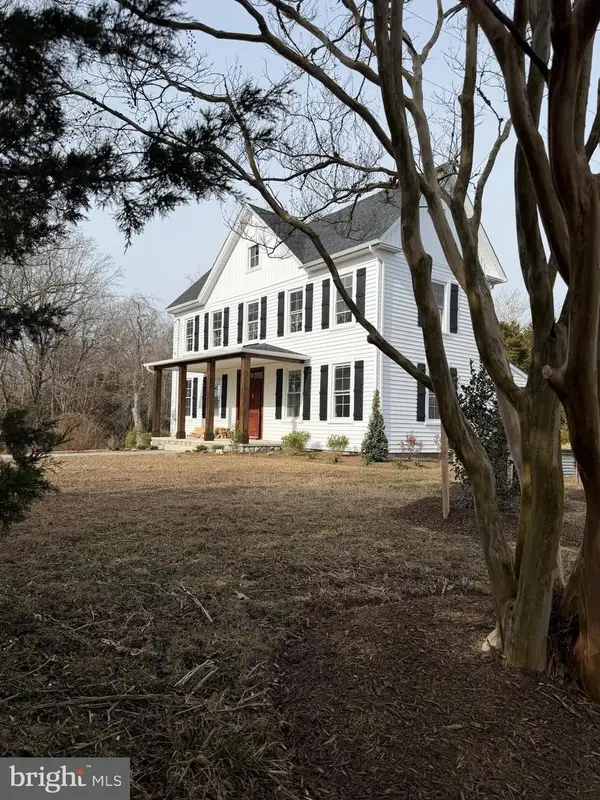 $799,500Coming Soon4 beds 4 baths
$799,500Coming Soon4 beds 4 baths14602 Baden Westwood Rd, BRANDYWINE, MD 20613
MLS# MDPG2189158Listed by: KELLER WILLIAMS PREFERRED PROPERTIES  $440,000Active4 beds 4 baths2,124 sq. ft.
$440,000Active4 beds 4 baths2,124 sq. ft.15420 Kennett Square Way, BRANDYWINE, MD 20613
MLS# MDPG2191122Listed by: SAMSON PROPERTIES $70,000Active2 beds 2 baths2,160 sq. ft.
$70,000Active2 beds 2 baths2,160 sq. ft.10505-8-3 Cedarville Dr, BRANDYWINE, MD 20613
MLS# MDPG2191032Listed by: RE/MAX UNITED REAL ESTATE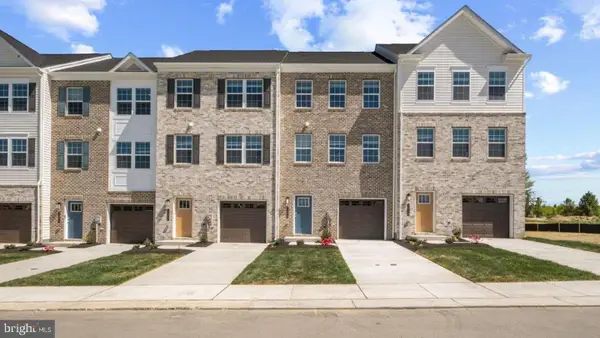 $449,990Active4 beds 4 baths1,969 sq. ft.
$449,990Active4 beds 4 baths1,969 sq. ft.7523 Silver Thread Way, BRANDYWINE, MD 20613
MLS# MDPG2191010Listed by: D.R. HORTON REALTY OF VIRGINIA, LLC

