7406 Calm Retreat Blvd, Brandywine, MD 20613
Local realty services provided by:Better Homes and Gardens Real Estate Reserve
7406 Calm Retreat Blvd,Brandywine, MD 20613
$429,990
- 4 Beds
- 4 Baths
- 1,763 sq. ft.
- Townhouse
- Active
Listed by: justin k wood
Office: d.r. horton realty of virginia, llc.
MLS#:MDPG2166372
Source:BRIGHTMLS
Price summary
- Price:$429,990
- Price per sq. ft.:$243.9
- Monthly HOA dues:$180
About this home
OCTOBER 2025 DELIVERY! This 3-story middle unit open and contemporary floorplan that encompasses 4 bedrooms, 3.5 baths, and a 2-car rear load garage is BEAUTIFUL, and ready for a new homeowner just in time for the fall season festivities. Thoughtful design and modern luxury are uniquely embodied in this townhome plan, which features 1,763 sq ft of living space. It offers a spacious main level eat-in kitchen with white cabinets, recessed lighting, and a generous island providing plenty of cooking and entertaining space. The upper level boasts a private laundry closet and stylish primary bedroom, complete with a walk-in closet and dual vanities. The lower level features a finished 4th bedroom as well as a full bath. Hard surface flooring throughout the entire home (no carpet anywhere!) offer modern luxury and contemporary appeal. With black windows and a black garage, the curb appeal of this home boasts an urban and modern feel that is sure to stand out. Conveniently located across the street from tons of shopping and entertainment options. Incredible rates and closing incentive options available with the use of DHI Mortgage.
Contact an agent
Home facts
- Year built:2025
- Listing ID #:MDPG2166372
- Added:98 day(s) ago
- Updated:December 11, 2025 at 02:42 PM
Rooms and interior
- Bedrooms:4
- Total bathrooms:4
- Full bathrooms:3
- Half bathrooms:1
- Living area:1,763 sq. ft.
Heating and cooling
- Cooling:Central A/C
- Heating:Forced Air, Natural Gas
Structure and exterior
- Roof:Architectural Shingle
- Year built:2025
- Building area:1,763 sq. ft.
- Lot area:0.06 Acres
Utilities
- Water:Public
- Sewer:Public Sewer
Finances and disclosures
- Price:$429,990
- Price per sq. ft.:$243.9
New listings near 7406 Calm Retreat Blvd
- New
 $375,000Active4 beds 2 baths1,568 sq. ft.
$375,000Active4 beds 2 baths1,568 sq. ft.14300 S Springfield Rd, BRANDYWINE, MD 20613
MLS# MDPG2186046Listed by: SAMSON PROPERTIES - Coming Soon
 $669,000Coming Soon4 beds 4 baths
$669,000Coming Soon4 beds 4 baths13106 Currano Ct, BRANDYWINE, MD 20613
MLS# MDPG2186056Listed by: FAIRFAX REALTY PREMIER - New
 $455,490Active3 beds 4 baths1,969 sq. ft.
$455,490Active3 beds 4 baths1,969 sq. ft.15005 Douglas Fir Ln, BRANDYWINE, MD 20613
MLS# MDPG2186044Listed by: D.R. HORTON REALTY OF VIRGINIA, LLC - New
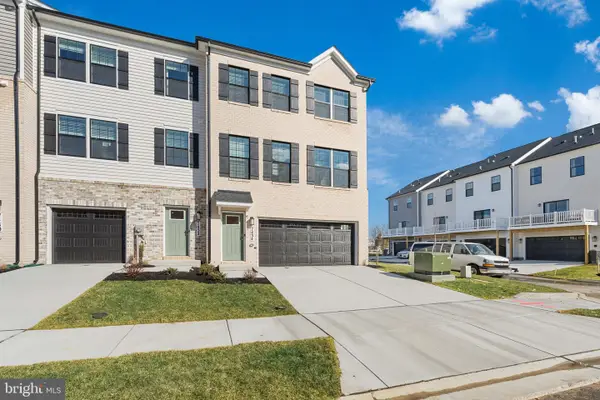 $518,890Active3 beds 4 baths2,208 sq. ft.
$518,890Active3 beds 4 baths2,208 sq. ft.15001 Douglas Fir Ln, BRANDYWINE, MD 20613
MLS# MDPG2186032Listed by: D.R. HORTON REALTY OF VIRGINIA, LLC - New
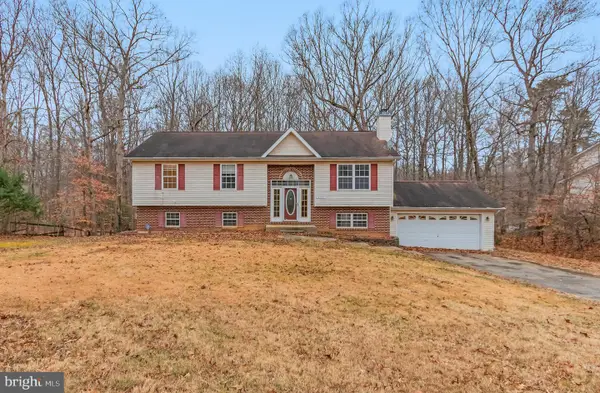 $425,000Active5 beds 3 baths1,424 sq. ft.
$425,000Active5 beds 3 baths1,424 sq. ft.14107 Kydan Ct, BRANDYWINE, MD 20613
MLS# MDPG2185976Listed by: LONG & FOSTER REAL ESTATE, INC. - Open Sat, 11am to 3pmNew
 $453,990Active4 beds 4 baths1,969 sq. ft.
$453,990Active4 beds 4 baths1,969 sq. ft.7518 Silver Thread Way, BRANDYWINE, MD 20613
MLS# MDPG2185922Listed by: D.R. HORTON REALTY OF VIRGINIA, LLC - New
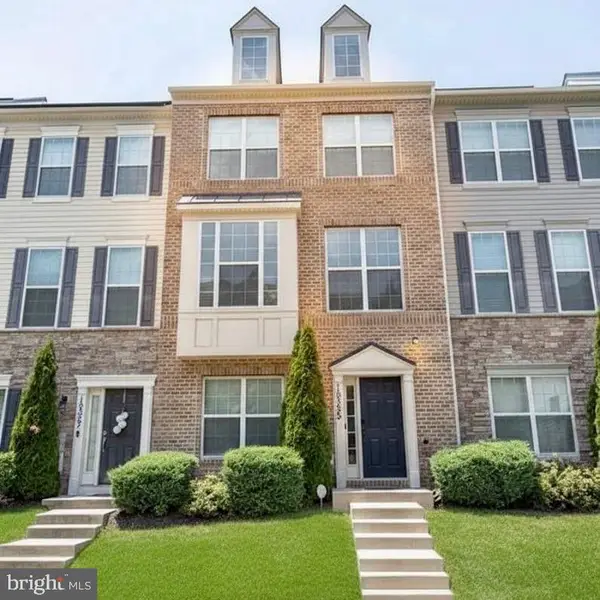 $410,000Active3 beds 3 baths2,515 sq. ft.
$410,000Active3 beds 3 baths2,515 sq. ft.15325 Lady Lauren Ln, BRANDYWINE, MD 20613
MLS# MDPG2185648Listed by: EXIT ESSENTIALS REALTY, LLC - Open Sat, 2 to 4pmNew
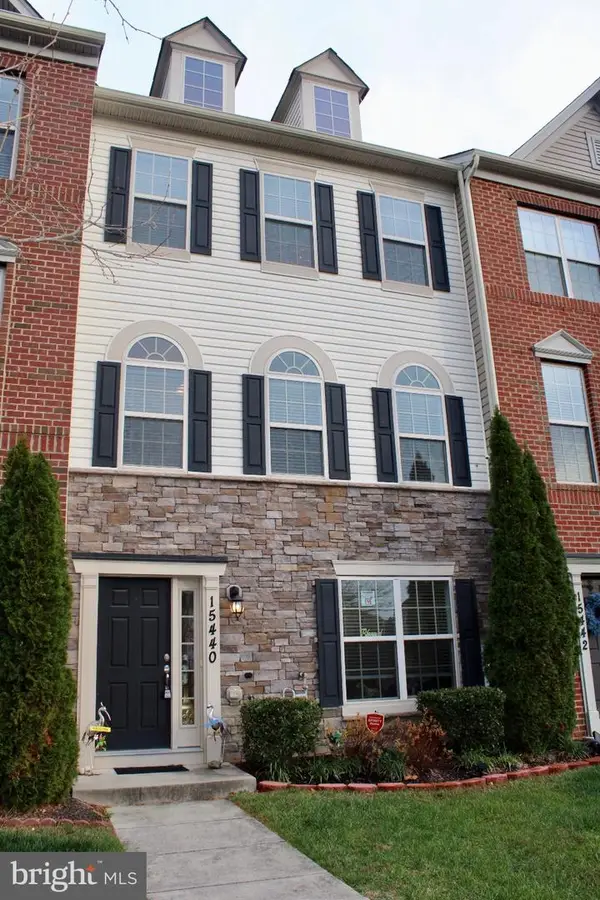 $469,900Active3 beds 4 baths2,183 sq. ft.
$469,900Active3 beds 4 baths2,183 sq. ft.15440 General Lafayette Blvd, BRANDYWINE, MD 20613
MLS# MDPG2185588Listed by: PEARSON SMITH REALTY, LLC - New
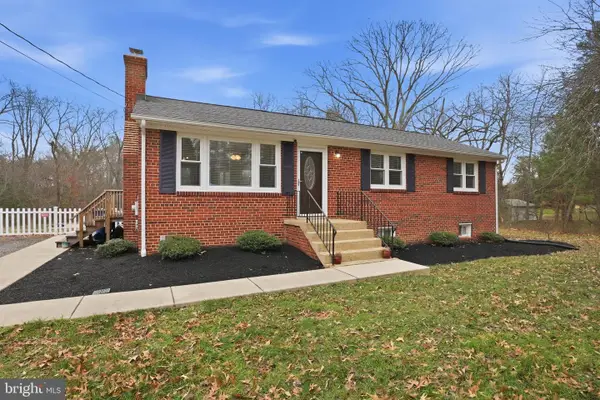 $475,000Active4 beds 3 baths2,200 sq. ft.
$475,000Active4 beds 3 baths2,200 sq. ft.16402 Baden Naylor Rd, BRANDYWINE, MD 20613
MLS# MDPG2185742Listed by: RE/MAX ONE - New
 $400,000Active3 beds 4 baths1,446 sq. ft.
$400,000Active3 beds 4 baths1,446 sq. ft.15401 Wylie Rd, BRANDYWINE, MD 20613
MLS# MDPG2185402Listed by: CLARK PREMIER REALTY GROUP
