8003 Trimbles Ford Ln, Brandywine, MD 20613
Local realty services provided by:Better Homes and Gardens Real Estate Premier
8003 Trimbles Ford Ln,Brandywine, MD 20613
$549,900
- 4 Beds
- 4 Baths
- 2,737 sq. ft.
- Single family
- Pending
Listed by: miguel jubiz
Office: exp realty, llc.
MLS#:MDPG2167280
Source:BRIGHTMLS
Price summary
- Price:$549,900
- Price per sq. ft.:$200.91
- Monthly HOA dues:$112
About this home
***** PRICE IMPROVMENT *****
Welcome to this stunning duplex tucked within the Timothy Branch community. Conveniently located by Route 301 - Crain Hwy -, makes it accessible to easily travel to nearby stores such as Costco, Target, Sam's Club, Home Depot, Lowes and many more!
As you walk in you'll be greeted by a formal living room which then leads to an open floor plan including the kitchen, dining, and family rooms offering both comfort and versatility. The kitchen showcases stainless steel appliances, quartz countertops, recessed lighting, and a large island that serves as a central hub for meals or casual gatherings. Open to the kitchen, the dining area and family room make this space a true open concept floor plan. A half bath tucked away complement the main level.
Upstairs you’ll find 4 spacious bedrooms and 2 full bathrooms. The primary suite is a true retreat, complete with two walk-in closets and a spa-like en suite featuring dual vanities and dual shower heads. The secondary bedroom is bathed in sunlight and includes its own walk-in closet, while two additional bedrooms with generous closet space and a full bathroom.
The lower walkout level offers a large space with its own full bathroom, giving you endless options for a recreation room, guest suite, gym, or home office. The sliding door provides natural light and convenient access to the backyard. The utility room includes a high efficiency Goodman HVAC & a Noritz Tankless gas water heater as well as plenty of storage space.
This home balances style, practicality, and modern convenience in one of Brandywine’s newest neighborhoods!
Contact an agent
Home facts
- Year built:2023
- Listing ID #:MDPG2167280
- Added:94 day(s) ago
- Updated:December 17, 2025 at 10:50 AM
Rooms and interior
- Bedrooms:4
- Total bathrooms:4
- Full bathrooms:3
- Half bathrooms:1
- Living area:2,737 sq. ft.
Heating and cooling
- Cooling:Central A/C
- Heating:Central, Natural Gas
Structure and exterior
- Roof:Architectural Shingle
- Year built:2023
- Building area:2,737 sq. ft.
- Lot area:0.09 Acres
Schools
- High school:GWYNN PARK
Utilities
- Water:Public
- Sewer:Public Sewer
Finances and disclosures
- Price:$549,900
- Price per sq. ft.:$200.91
- Tax amount:$319 (2022)
New listings near 8003 Trimbles Ford Ln
- New
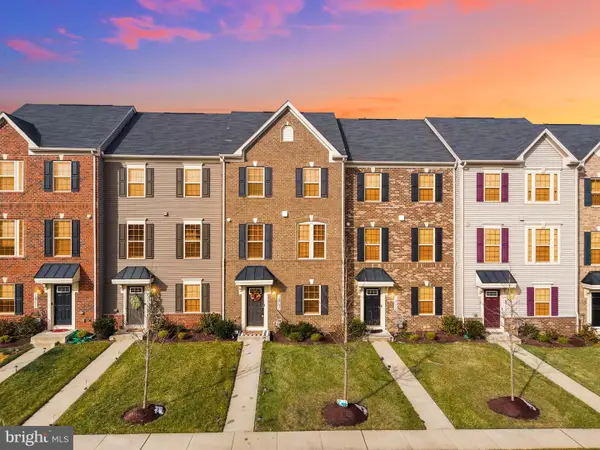 $450,000Active3 beds 3 baths1,440 sq. ft.
$450,000Active3 beds 3 baths1,440 sq. ft.14707 Earl Mitchell Ave, BRANDYWINE, MD 20613
MLS# MDPG2186114Listed by: OWN REAL ESTATE - New
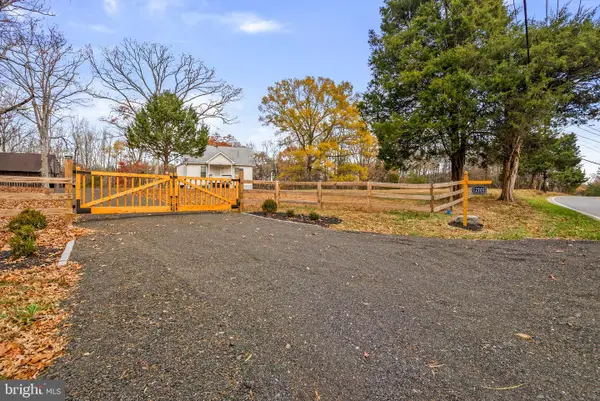 $295,000Active2 beds 1 baths
$295,000Active2 beds 1 baths12101 Cherry Tree Crossing Rd, BRANDYWINE, MD 20613
MLS# MDPG2185786Listed by: CENTURY 21 NEW MILLENNIUM - New
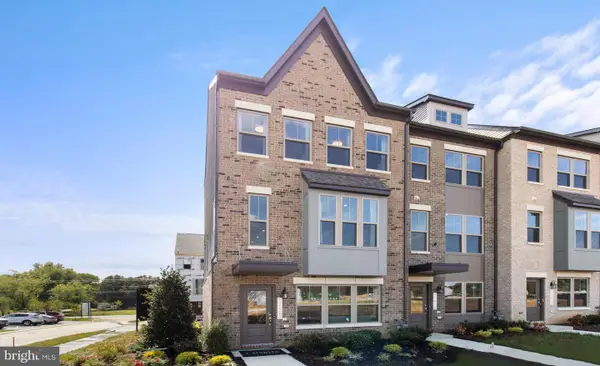 $434,990Active3 beds 3 baths1,979 sq. ft.
$434,990Active3 beds 3 baths1,979 sq. ft.12537 Terrabrooke Ave, BRANDYWINE, MD 20613
MLS# MDPG2186360Listed by: SM BROKERAGE, LLC - New
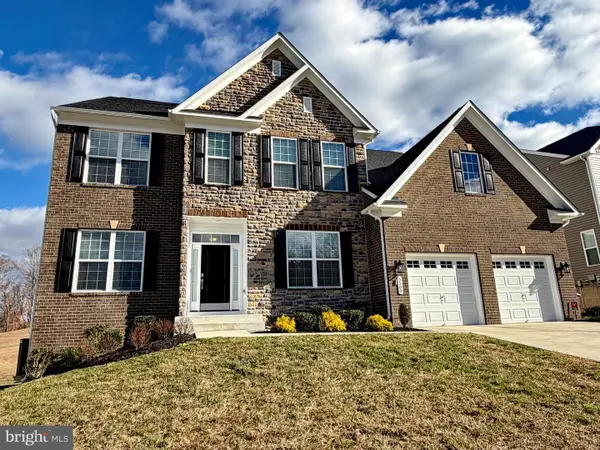 $890,000Active5 beds 6 baths5,204 sq. ft.
$890,000Active5 beds 6 baths5,204 sq. ft.5500 Big Huntingdon Ln, BRANDYWINE, MD 20613
MLS# MDPG2185810Listed by: CENTURY 21 NEW MILLENNIUM  $375,000Pending4 beds 2 baths1,568 sq. ft.
$375,000Pending4 beds 2 baths1,568 sq. ft.14300 S Springfield Rd, BRANDYWINE, MD 20613
MLS# MDPG2186046Listed by: SAMSON PROPERTIES- New
 $669,000Active6 beds 4 baths2,839 sq. ft.
$669,000Active6 beds 4 baths2,839 sq. ft.13106 Currano Ct, BRANDYWINE, MD 20613
MLS# MDPG2186056Listed by: FAIRFAX REALTY PREMIER - New
 $455,490Active3 beds 4 baths1,969 sq. ft.
$455,490Active3 beds 4 baths1,969 sq. ft.15005 Douglas Fir Ln, BRANDYWINE, MD 20613
MLS# MDPG2186044Listed by: D.R. HORTON REALTY OF VIRGINIA, LLC - New
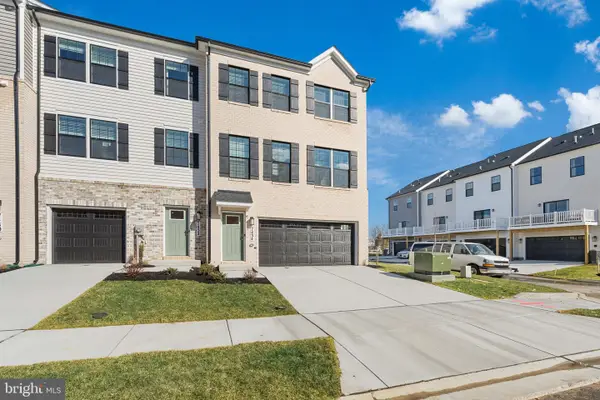 $518,890Active3 beds 4 baths2,208 sq. ft.
$518,890Active3 beds 4 baths2,208 sq. ft.15001 Douglas Fir Ln, BRANDYWINE, MD 20613
MLS# MDPG2186032Listed by: D.R. HORTON REALTY OF VIRGINIA, LLC - New
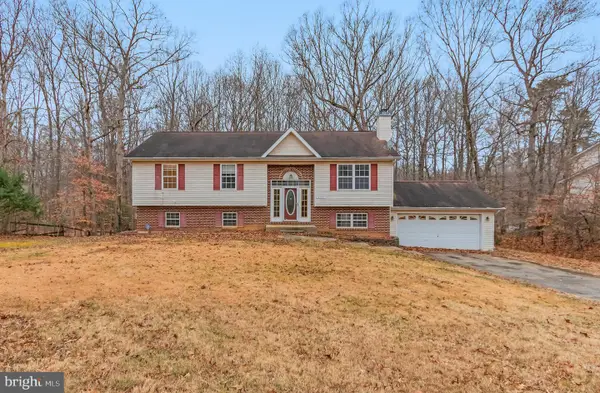 $425,000Active5 beds 3 baths1,424 sq. ft.
$425,000Active5 beds 3 baths1,424 sq. ft.14107 Kydan Ct, BRANDYWINE, MD 20613
MLS# MDPG2185976Listed by: LONG & FOSTER REAL ESTATE, INC. - Open Sat, 11am to 3pmNew
 $453,990Active4 beds 4 baths1,969 sq. ft.
$453,990Active4 beds 4 baths1,969 sq. ft.7518 Silver Thread Way, BRANDYWINE, MD 20613
MLS# MDPG2185922Listed by: D.R. HORTON REALTY OF VIRGINIA, LLC
