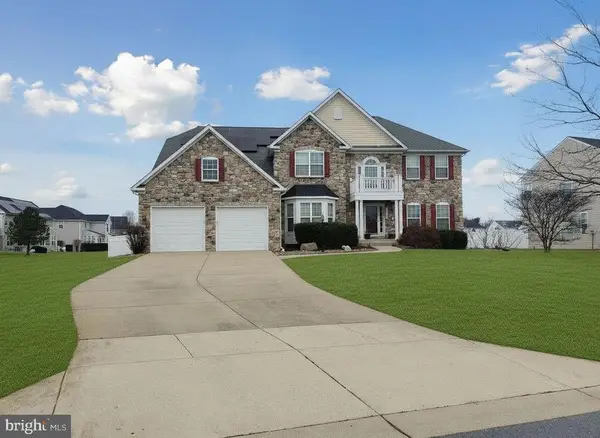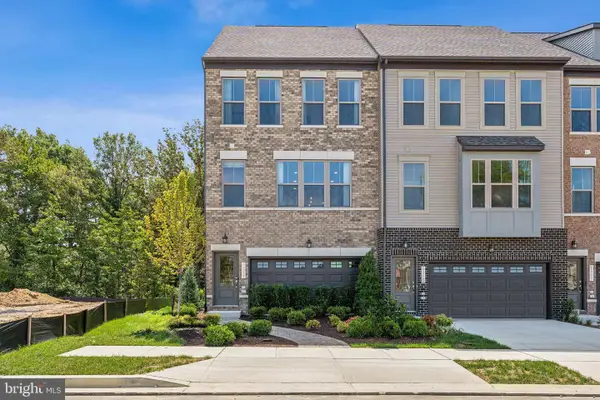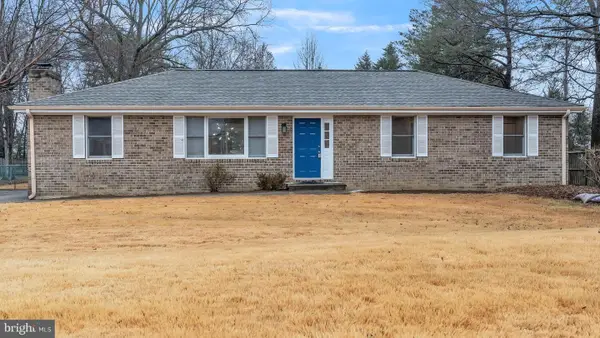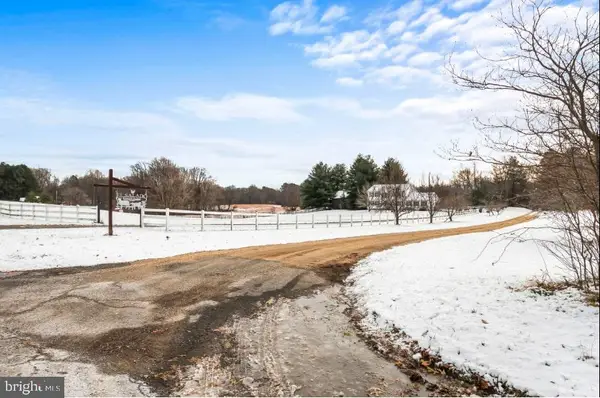8504 Heatherwick Dr, Brandywine, MD 20613
Local realty services provided by:Better Homes and Gardens Real Estate Cassidon Realty
8504 Heatherwick Dr,Brandywine, MD 20613
$429,900
- 5 Beds
- 4 Baths
- 1,186 sq. ft.
- Single family
- Pending
Listed by: rannard m edwards
Office: own real estate
MLS#:MDPG2183810
Source:BRIGHTMLS
Price summary
- Price:$429,900
- Price per sq. ft.:$362.48
About this home
Welcome to 8504 Heatherwick Dr-a well maintained split-foyer home offering space, style, and modern comfort in the heart of Brandywine. This beautifully maintained residence features a bright and inviting upper level with an open living area, updated flooring, and plenty of natural light. The kitchen is well-appointed with ample cabinetry, generous counter space, and a seamless flow into the dining area great for everyday living or hosting.
Downstairs, the fully finished lower level is a true standout, offering a spacious media/entertainment room with upgraded lighting, stylish accents, and multiple zones for lounging, gaming, or movie nights. Additional bedrooms provide flexibility for guests, home office, or multi-generational living.
Step outside to a backyard designed for enjoyment. The rear deck features a charming pergola and multiple seating areas overlooking the fenced yard-ideal for gatherings, grilling, or relaxing under the canopy. A separate covered area beneath the deck adds even more usable outdoor space.
Conveniently located near major commuter routes, local shopping, restaurants, and all the amenities of Brandywine. This property offers the perfect blend of comfort, convenience, and value.
Schedule your showing today!
Contact an agent
Home facts
- Year built:1982
- Listing ID #:MDPG2183810
- Added:53 day(s) ago
- Updated:January 11, 2026 at 08:46 AM
Rooms and interior
- Bedrooms:5
- Total bathrooms:4
- Full bathrooms:3
- Half bathrooms:1
- Living area:1,186 sq. ft.
Heating and cooling
- Heating:Electric, Heat Pump(s)
Structure and exterior
- Year built:1982
- Building area:1,186 sq. ft.
- Lot area:0.46 Acres
Schools
- High school:GWYNN PARK
Utilities
- Water:Public
- Sewer:Public Sewer
Finances and disclosures
- Price:$429,900
- Price per sq. ft.:$362.48
- Tax amount:$6,148 (2025)
New listings near 8504 Heatherwick Dr
- Coming Soon
 $799,000Coming Soon4 beds 6 baths
$799,000Coming Soon4 beds 6 baths7406 White Plains Ln, BRANDYWINE, MD 20613
MLS# MDPG2188352Listed by: RESULTS REALTY - Open Sun, 12 to 3pmNew
 $459,990Active3 beds 3 baths2,237 sq. ft.
$459,990Active3 beds 3 baths2,237 sq. ft.8430 Branch Side Way #c, BRANDYWINE, MD 20613
MLS# MDPG2182768Listed by: NVR, INC. - Open Sun, 12 to 5pmNew
 $536,995Active3 beds 4 baths2,203 sq. ft.
$536,995Active3 beds 4 baths2,203 sq. ft.7023 Gladebrook Rd, BRANDYWINE, MD 20613
MLS# MDPG2188190Listed by: SM BROKERAGE, LLC - New
 $489,525Active3 beds 4 baths2,219 sq. ft.
$489,525Active3 beds 4 baths2,219 sq. ft.7035 Gladebrook Rd, BRANDYWINE, MD 20613
MLS# MDPG2188168Listed by: SM BROKERAGE, LLC - Open Wed, 5 to 6pmNew
 $72,000Active3 beds 1 baths1,000 sq. ft.
$72,000Active3 beds 1 baths1,000 sq. ft.10505 Cedarville Rd #3-10, BRANDYWINE, MD 20613
MLS# MDPG2188074Listed by: HOME SWEET HOME REAL ESTATE LLC - Coming Soon
 $750,000Coming Soon4 beds 5 baths
$750,000Coming Soon4 beds 5 baths6901 English Point Ln, BRANDYWINE, MD 20613
MLS# MDPG2187808Listed by: EXP REALTY, LLC - Coming Soon
 $449,999Coming Soon4 beds 2 baths
$449,999Coming Soon4 beds 2 baths6200 Accokeek Rd, BRANDYWINE, MD 20613
MLS# MDPG2187986Listed by: REDFIN CORP - Coming Soon
 $429,900Coming Soon3 beds 2 baths
$429,900Coming Soon3 beds 2 baths9608 Converse Ct, BRANDYWINE, MD 20613
MLS# MDPG2187974Listed by: LONG & FOSTER REAL ESTATE, INC. - New
 $415,000Active3 beds 4 baths1,458 sq. ft.
$415,000Active3 beds 4 baths1,458 sq. ft.15511 Wylie Rd, BRANDYWINE, MD 20613
MLS# MDPG2187378Listed by: CUMMINGS & CO REALTORS - New
 $300,000Active6.82 Acres
$300,000Active6.82 Acres17207 Magruders Ferry Rd, BRANDYWINE, MD 20613
MLS# MDPG2187768Listed by: RE/MAX UNITED REAL ESTATE
