3910 Webster St, Brentwood, MD 20722
Local realty services provided by:Better Homes and Gardens Real Estate Cassidon Realty
Listed by: sven m skarie
Office: real broker, llc. - annapolis
MLS#:MDPG2179386
Source:BRIGHTMLS
Price summary
- Price:$665,000
- Price per sq. ft.:$269.89
About this home
Move-in ready and thoughtfully updated, this Brentwood home delivers the space, flexibility, and modern systems today’s buyers are searching for just minutes from Washington, DC, Hyattsville, and Mount Rainier.
The main level features restored hardwood floors, tall ceilings, and an open layout that flows seamlessly for everyday living and entertaining. A bright chef’s kitchen anchors the space with quartz countertops, generous cabinetry, and stainless steel appliances designed for both style and function.
Upstairs, the owner’s suite offers a true retreat with a spa-inspired bath featuring a soaking tub, dual vanity, and walk-in shower. Two additional bedrooms and a full hall bath complete the upper level, providing a well-balanced layout rarely found at this price point.
The fully finished lower level significantly expands the home’s versatility with a private entrance, additional living area, kitchenette, full bathroom, and flexible rooms ideal for guests, extended living, home office use, or media space—making this one of the most functional lower levels in the area.
Major system upgrades include new electrical, plumbing, insulation, and dual-zone HVAC, offering modern comfort and long-term peace of mind. Outside, enjoy a private fenced backyard, off-street parking, and a residential setting with convenient access to Route 1, Green or Red Line Metro, the Arts District, and multiple commuter routes into the city.
For buyers seeking space, flexibility, and value close to DC this home stands out.
Contact an agent
Home facts
- Year built:1926
- Listing ID #:MDPG2179386
- Added:138 day(s) ago
- Updated:February 26, 2026 at 08:39 AM
Rooms and interior
- Bedrooms:5
- Total bathrooms:4
- Full bathrooms:3
- Half bathrooms:1
- Living area:2,464 sq. ft.
Heating and cooling
- Cooling:Ceiling Fan(s), Central A/C
- Heating:Electric, Heat Pump - Electric BackUp
Structure and exterior
- Roof:Architectural Shingle
- Year built:1926
- Building area:2,464 sq. ft.
- Lot area:0.13 Acres
Schools
- High school:NORTHWESTERN
- Middle school:HYATTSVILLE
- Elementary school:THOMAS S. STONE
Utilities
- Water:Public
- Sewer:Public Sewer
Finances and disclosures
- Price:$665,000
- Price per sq. ft.:$269.89
- Tax amount:$6,250 (2024)
New listings near 3910 Webster St
- New
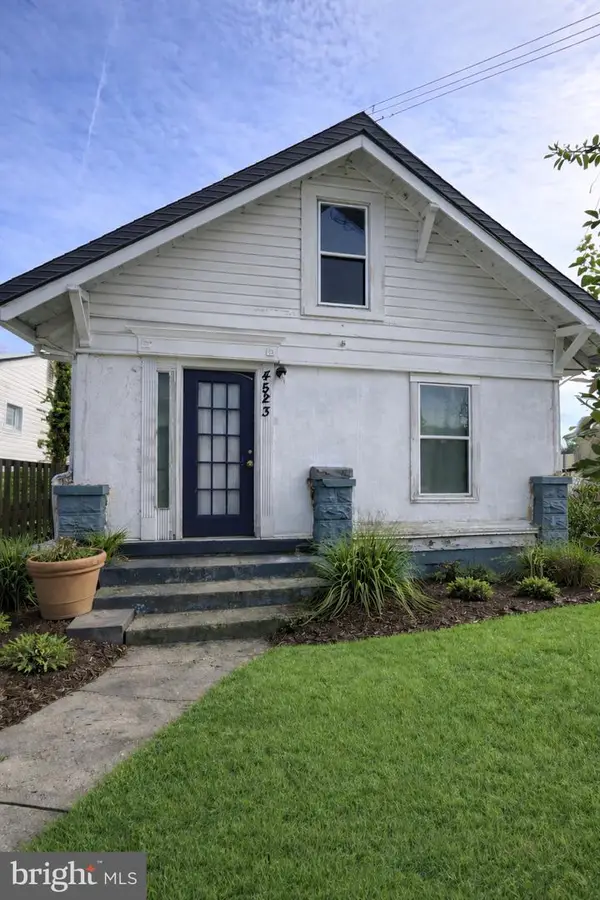 $247,500Active4 beds 2 baths840 sq. ft.
$247,500Active4 beds 2 baths840 sq. ft.4523 41st Ave, BRENTWOOD, MD 20722
MLS# MDPG2191402Listed by: BERKSHIRE HATHAWAY HOMESERVICES HOMESALE REALTY - New
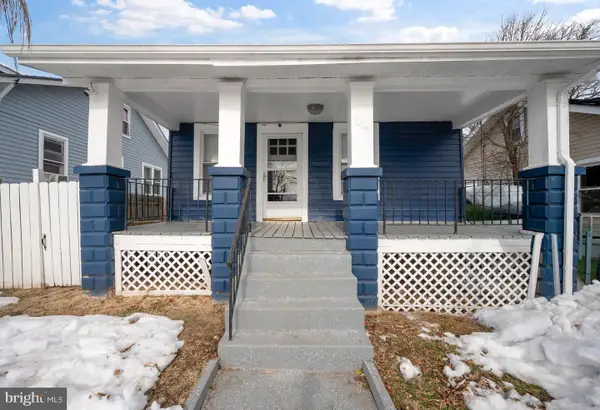 $500,000Active7 beds 3 baths1,980 sq. ft.
$500,000Active7 beds 3 baths1,980 sq. ft.4004 Lawrence St, BRENTWOOD, MD 20722
MLS# MDPG2190936Listed by: CUMMINGS & CO. REALTORS 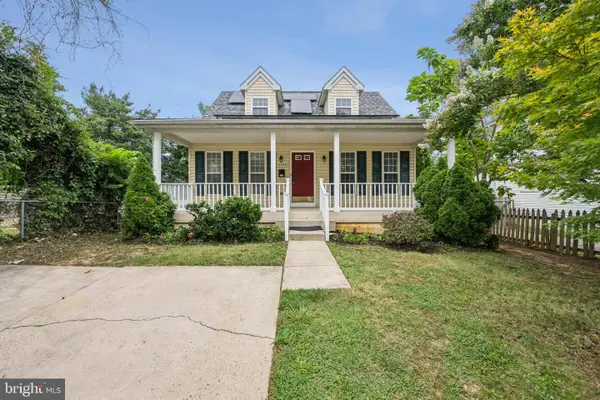 $569,000Active4 beds 4 baths1,528 sq. ft.
$569,000Active4 beds 4 baths1,528 sq. ft.3709 38th Ave, BRENTWOOD, MD 20722
MLS# MDPG2190952Listed by: HOMESMART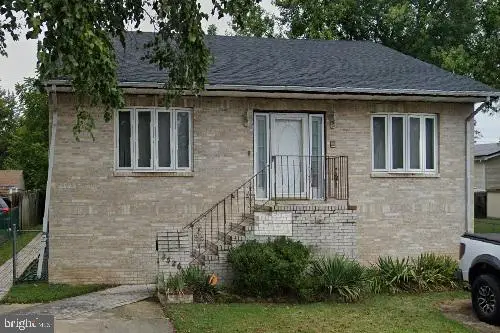 $385,000Pending3 beds 3 baths1,360 sq. ft.
$385,000Pending3 beds 3 baths1,360 sq. ft.4526 41st Ave, BRENTWOOD, MD 20722
MLS# MDPG2189734Listed by: RE/MAX ADVANTAGE REALTY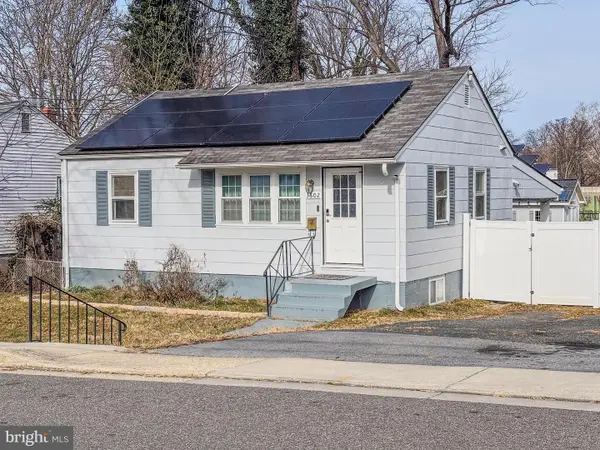 $420,000Active4 beds 2 baths720 sq. ft.
$420,000Active4 beds 2 baths720 sq. ft.3602 Allison St, BRENTWOOD, MD 20722
MLS# MDPG2188496Listed by: LIYU CAO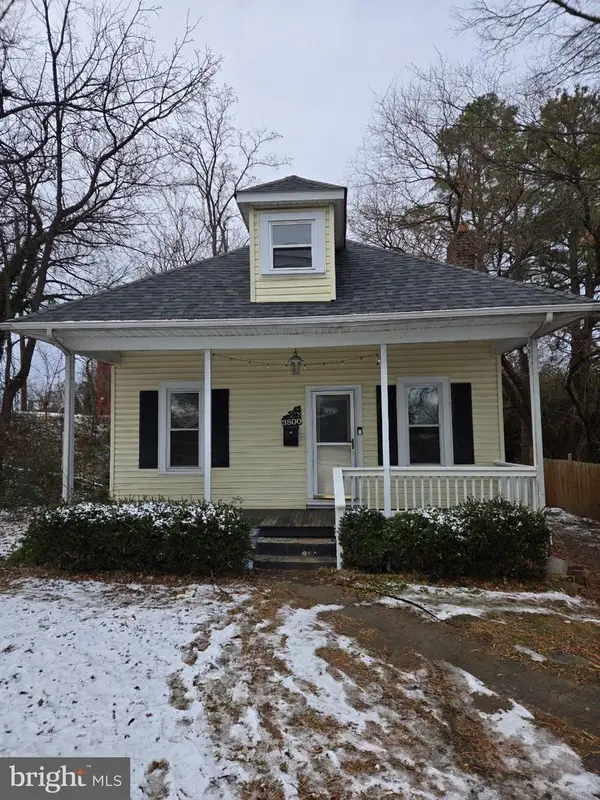 $335,000Pending5 beds 2 baths2,174 sq. ft.
$335,000Pending5 beds 2 baths2,174 sq. ft.3800 Parkwood St, BRENTWOOD, MD 20722
MLS# MDPG2184972Listed by: RE/MAX REALTY CENTRE, INC.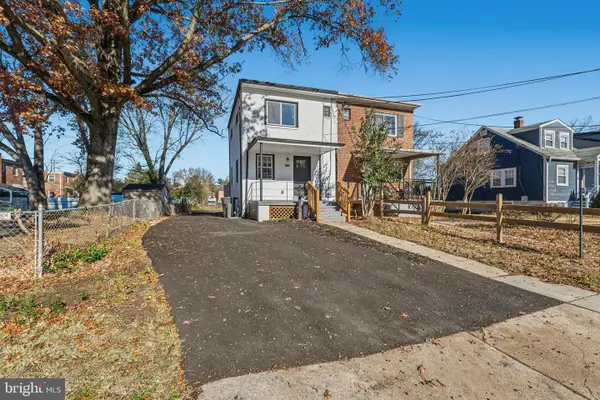 $360,000Active3 beds 1 baths850 sq. ft.
$360,000Active3 beds 1 baths850 sq. ft.3400 Webster St, BRENTWOOD, MD 20722
MLS# MDPG2185256Listed by: NEXT STEP REALTY $345,000Pending3 beds 2 baths770 sq. ft.
$345,000Pending3 beds 2 baths770 sq. ft.4011 Lawrence St, BRENTWOOD, MD 20722
MLS# MDPG2182576Listed by: SAMSON PROPERTIES- Coming Soon
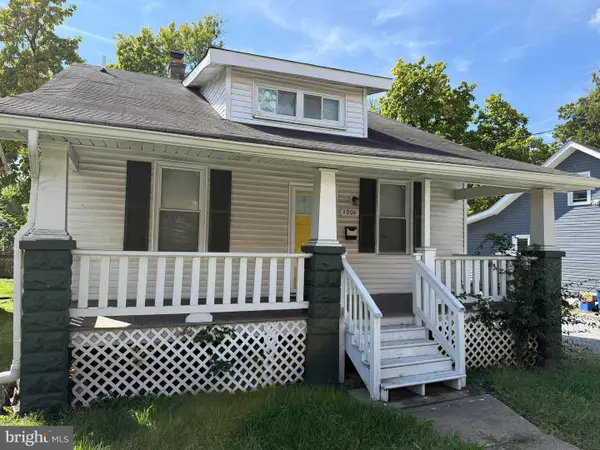 $399,000Coming Soon3 beds 3 baths
$399,000Coming Soon3 beds 3 baths3904 38th St, BRENTWOOD, MD 20722
MLS# MDPG2180098Listed by: KELLER WILLIAMS REALTY

