- BHGRE®
- Maryland
- Brookeville
- 1600 Gold Mine Rd
1600 Gold Mine Rd, Brookeville, MD 20833
Local realty services provided by:Better Homes and Gardens Real Estate Reserve
1600 Gold Mine Rd,Brookeville, MD 20833
$980,000
- 6 Beds
- 7 Baths
- 6,436 sq. ft.
- Single family
- Pending
Listed by: daniel krell
Office: remax platinum realty
MLS#:MDMC2204534
Source:BRIGHTMLS
Price summary
- Price:$980,000
- Price per sq. ft.:$152.27
About this home
Enjoy serene, comfortable country-like living in this spacious traditional 6-bedroom, 6.5-bath custom home set on a beautiful 3-acre lot.
With over 6,400 total square feet, there’s plenty of room. The main level features a bright, open kitchen with granite counters, new flooring, a large dining area, and a butler’s pantry with granite counter, range, and fridge.
The large formal dining room is perfect gatherings and entertaining.
You’ll love the large living room with its cozy fireplace, perfect for relaxing or entertaining guests. The great room, also with a striking stone fireplace, is filled with natural light and opens to a large deck overlooking an idyllic, flat, and cleared rear yard that makes up most of the property’s acreage—ideal for outdoor activities, entertaining, or simply enjoying the peaceful view.
There’s also a main-level owner’s suite with deck access for morning coffee or quiet evenings, plus a convenient home office/library.
Upstairs, you’ll find four roomy bedrooms and three full baths. The walkout lower level offers a huge rec room, lots of storage, and a full in-law or au pair suite with its own private entrance.
There is a 2-car garage and extra driveway parking for 4+ cars, making it easy to host gatherings or accommodate multiple vehicles.
Ideally located just minutes from Olney shopping and restaurants. and close to major commuter routes.
This home truly has it all—space, comfort, and a great location Security Cameras inside the home
Contact an agent
Home facts
- Year built:1988
- Listing ID #:MDMC2204534
- Added:105 day(s) ago
- Updated:January 30, 2026 at 09:15 AM
Rooms and interior
- Bedrooms:6
- Total bathrooms:7
- Full bathrooms:6
- Half bathrooms:1
- Living area:6,436 sq. ft.
Heating and cooling
- Cooling:Ceiling Fan(s), Central A/C
- Heating:Baseboard - Electric, Electric, Forced Air
Structure and exterior
- Year built:1988
- Building area:6,436 sq. ft.
- Lot area:3.01 Acres
Schools
- High school:SHERWOOD
- Middle school:ROSA M. PARKS
- Elementary school:GREENWOOD
Utilities
- Water:Well
- Sewer:Private Septic Tank
Finances and disclosures
- Price:$980,000
- Price per sq. ft.:$152.27
- Tax amount:$11,523 (2024)
New listings near 1600 Gold Mine Rd
- Open Sun, 2 to 4pmNew
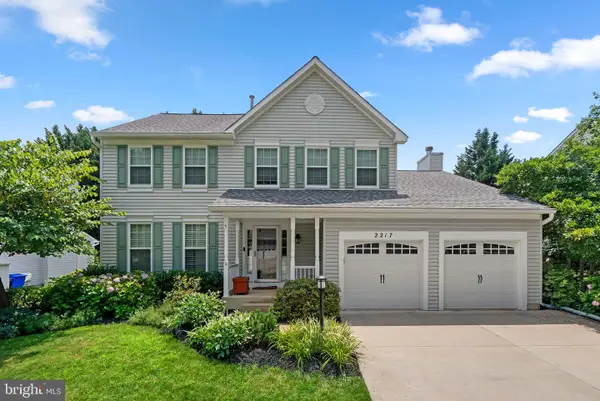 $835,000Active4 beds 4 baths2,908 sq. ft.
$835,000Active4 beds 4 baths2,908 sq. ft.2217 Carter Mill Way, BROOKEVILLE, MD 20833
MLS# MDMC2214706Listed by: EXP REALTY, LLC - Coming Soon
 $1,050,000Coming Soon4 beds 3 baths
$1,050,000Coming Soon4 beds 3 baths22340 Flintridge Dr, BROOKEVILLE, MD 20833
MLS# MDMC2214264Listed by: SAMSON PROPERTIES  $735,000Pending4 beds 3 baths2,853 sq. ft.
$735,000Pending4 beds 3 baths2,853 sq. ft.19225 Dimona Dr, BROOKEVILLE, MD 20833
MLS# MDMC2208642Listed by: EXP REALTY, LLC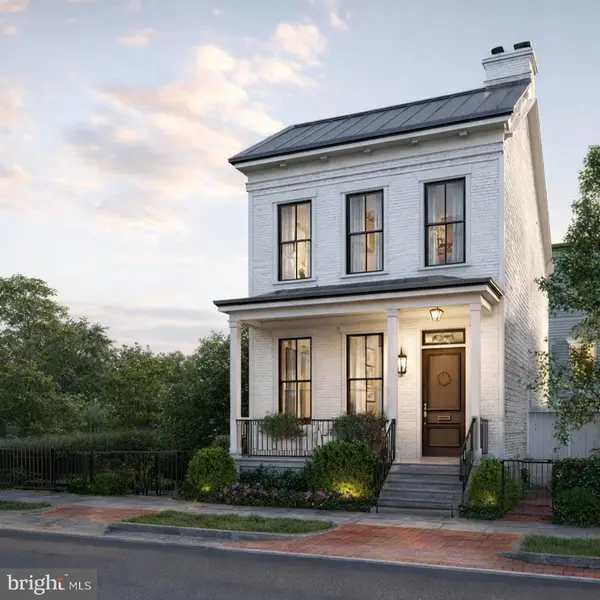 $999,990Active4 beds 4 baths3,000 sq. ft.
$999,990Active4 beds 4 baths3,000 sq. ft.309 Market St, BROOKEVILLE, MD 20833
MLS# MDMC2211972Listed by: RE/MAX REALTY CENTRE, INC.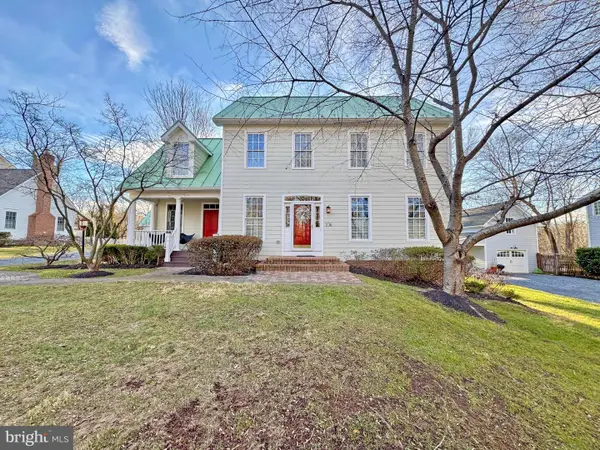 $940,000Pending3 beds 4 baths3,652 sq. ft.
$940,000Pending3 beds 4 baths3,652 sq. ft.106 Water St, BROOKEVILLE, MD 20833
MLS# MDMC2211532Listed by: LONG & FOSTER REAL ESTATE, INC.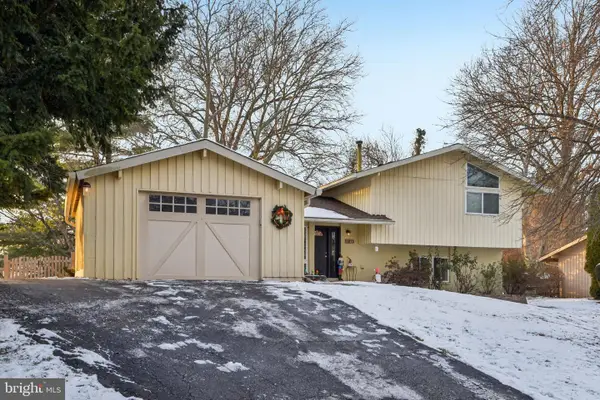 $600,000Pending3 beds 2 baths1,532 sq. ft.
$600,000Pending3 beds 2 baths1,532 sq. ft.18816 Alpenglow Ln, BROOKEVILLE, MD 20833
MLS# MDMC2210956Listed by: RE/MAX EXECUTIVE $1,099,900Active4 beds 4 baths5,725 sq. ft.
$1,099,900Active4 beds 4 baths5,725 sq. ft.21300 Denit Estates Dr, BROOKEVILLE, MD 20833
MLS# MDMC2206672Listed by: WEICHERT, REALTORS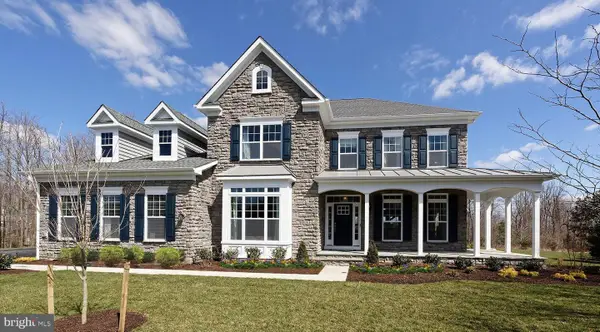 $1,297,000Active5 beds 4 baths
$1,297,000Active5 beds 4 baths21151 New Hampshire Ave, BROOKEVILLE, MD 20833
MLS# MDMC2178028Listed by: LONG & FOSTER REAL ESTATE, INC.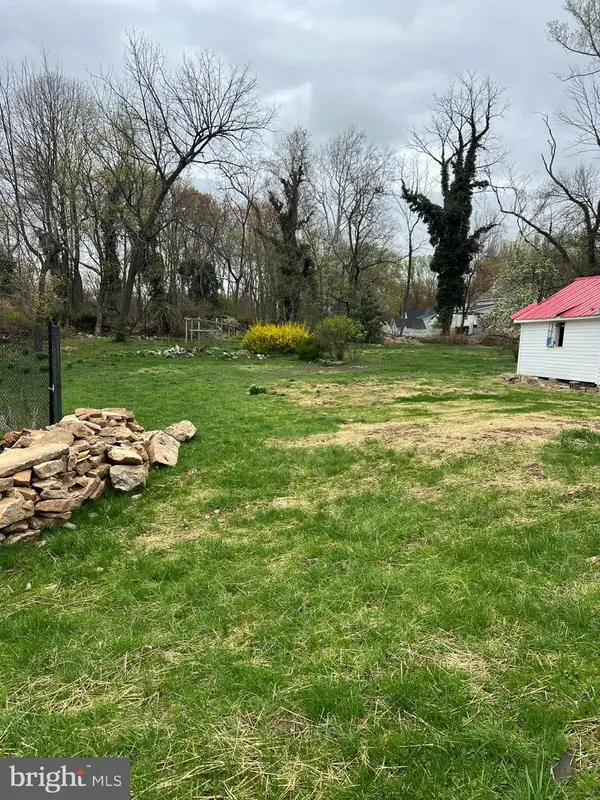 $275,000Active0.23 Acres
$275,000Active0.23 Acres309 Market St, BROOKEVILLE, MD 20833
MLS# MDMC2173008Listed by: RE/MAX REALTY CENTRE, INC.

