2503 Brown Farm Ct, BROOKEVILLE, MD 20833
Local realty services provided by:Better Homes and Gardens Real Estate Community Realty
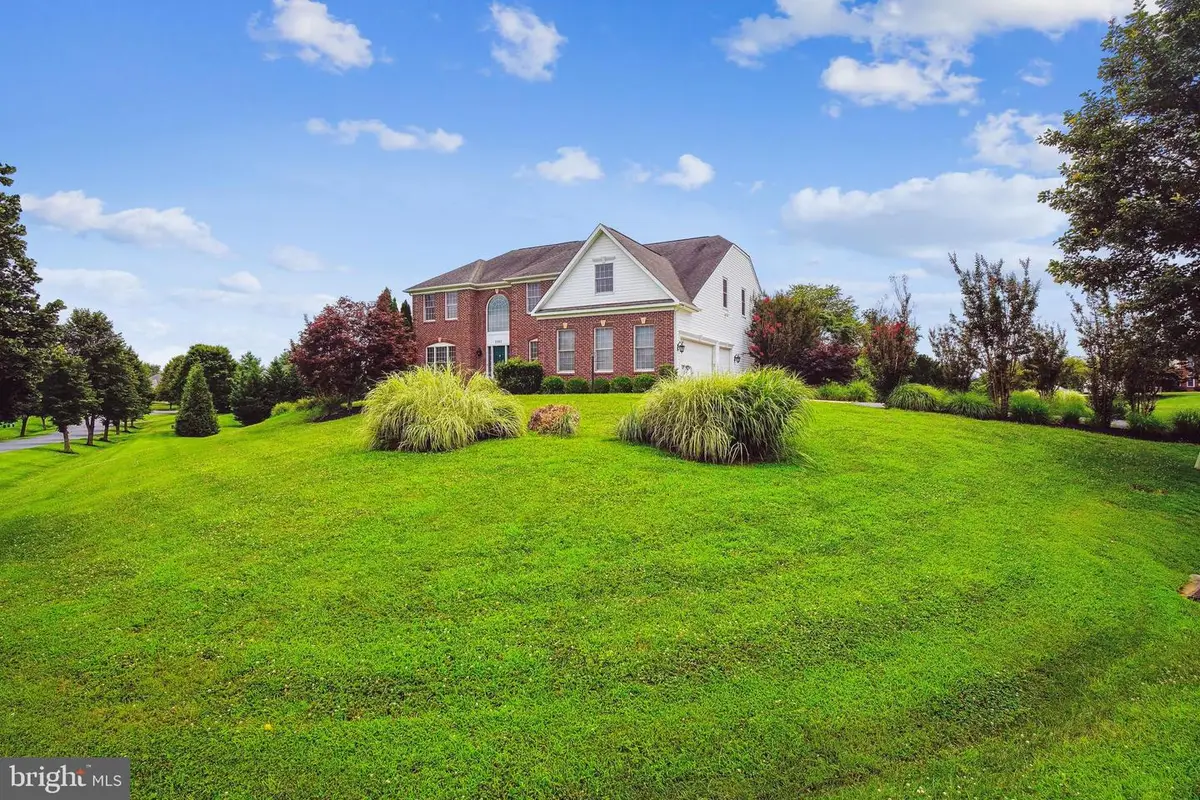


Listed by:susan c mcfarland
Office:re/max realty group
MLS#:MDMC2183746
Source:BRIGHTMLS
Price summary
- Price:$1,250,000
- Price per sq. ft.:$131.51
- Monthly HOA dues:$18.75
About this home
Stately and spacious in idyllic Brookeville! Nestled on a beautifully level 2.3-acre homesite, this impressive 5-bedroom, 4.5-bath residence offers versatile move-in-ready living space — ideal for those seeking room to live, work, and entertain in a peaceful, bucolic setting.
Inside, you'll find new designer paint throughout, including ceilings, and newly refinished hardwood floors on the main level and staircase. Professionally cleaned, the home's many windows have been cleaned both inside and out, allowing you to relax and enjoy the season. The heart of the house is a freshly updated kitchen with new Corian countertops, a sleek stainless steel sink, and all-new appliances — including refrigerator, island cooktop, dual wall ovens, microwave, and dishwasher — ready for everyday meals or festive gatherings.
Everyone will have a special place in the walk-out lower level featuring plenty of windows and to let the sun shine through!
A generous 3-car garage provides ample space for vehicles and storage. Sustainable living is a highlight here, thanks to the 18-panel, 54-cell solar field, private well and septic, and thoughtful water conservation systems that help maintain gardens and which would fill a pool efficiently, all while managing utility costs responsibly.
The expansive, level lot offers endless possibilities — imagine lush gardens, outdoor entertaining spaces, or even a future pool oasis, all supported by eco-friendly well water management and the natural beauty of Brookeville's countryside.
This move-in-ready home truly blends comfort, practicality, and sustainability — all just minutes from Olney, major commuter routes, and highly rated Montgomery County schools. Please note that the sq ft listed is from the public records. It is our belief that the home is @ 7400 sq ft.
Contact an agent
Home facts
- Year built:2003
- Listing Id #:MDMC2183746
- Added:29 day(s) ago
- Updated:August 18, 2025 at 02:48 PM
Rooms and interior
- Bedrooms:5
- Total bathrooms:5
- Full bathrooms:4
- Half bathrooms:1
- Living area:9,505 sq. ft.
Heating and cooling
- Cooling:Ceiling Fan(s), Heat Pump(s), Programmable Thermostat, Zoned
- Heating:Electric, Heat Pump(s), Solar, Zoned
Structure and exterior
- Roof:Composite
- Year built:2003
- Building area:9,505 sq. ft.
- Lot area:2.39 Acres
Schools
- High school:SHERWOOD
- Middle school:WILLIAM H. FARQUHAR
- Elementary school:SHERWOOD
Utilities
- Water:Well
- Sewer:Private Septic Tank
Finances and disclosures
- Price:$1,250,000
- Price per sq. ft.:$131.51
- Tax amount:$11,639 (2024)
New listings near 2503 Brown Farm Ct
- New
 $1,100,000Active4 beds 3 baths3,260 sq. ft.
$1,100,000Active4 beds 3 baths3,260 sq. ft.19709 Golden Valley Ln, BROOKEVILLE, MD 20833
MLS# MDMC2195930Listed by: RE/MAX REALTY CENTRE, INC. 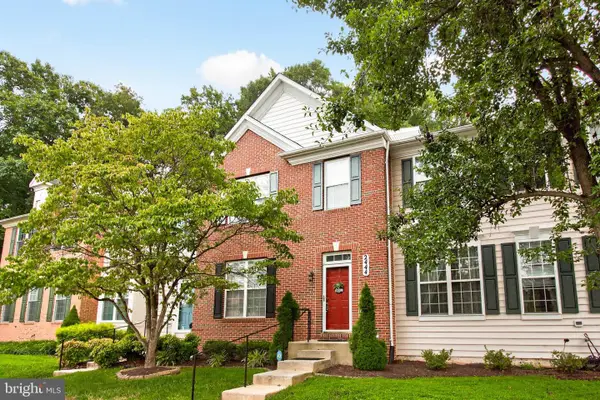 $599,999Active3 beds 4 baths2,060 sq. ft.
$599,999Active3 beds 4 baths2,060 sq. ft.2444 Astrid Ct, BROOKEVILLE, MD 20833
MLS# MDMC2194008Listed by: LONG & FOSTER REAL ESTATE, INC.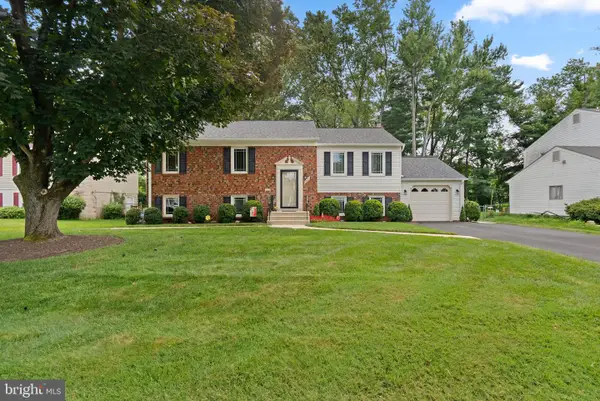 $710,000Pending5 beds 4 baths2,300 sq. ft.
$710,000Pending5 beds 4 baths2,300 sq. ft.19425 Rena Ct, BROOKEVILLE, MD 20833
MLS# MDMC2192800Listed by: EXP REALTY, LLC- Coming Soon
 $675,000Coming Soon5 beds 3 baths
$675,000Coming Soon5 beds 3 baths3422 Briars Rd, BROOKEVILLE, MD 20833
MLS# MDMC2189626Listed by: RE/MAX REALTY SERVICES  $635,000Active4 beds 3 baths2,002 sq. ft.
$635,000Active4 beds 3 baths2,002 sq. ft.18636 Tanterra Way, BROOKEVILLE, MD 20833
MLS# MDMC2190506Listed by: REALTY OF AMERICA LLC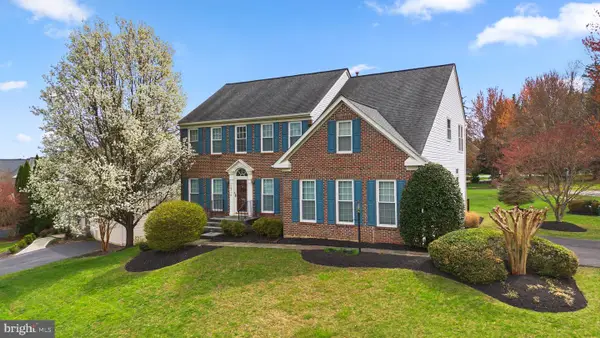 $935,000Active4 beds 4 baths4,016 sq. ft.
$935,000Active4 beds 4 baths4,016 sq. ft.19116 Starkey Ter, BROOKEVILLE, MD 20833
MLS# MDMC2190826Listed by: EXP REALTY, LLC $995,000Pending5 beds 4 baths4,263 sq. ft.
$995,000Pending5 beds 4 baths4,263 sq. ft.2709 Silver Hammer Way, BROOKEVILLE, MD 20833
MLS# MDMC2189256Listed by: SAMSON PROPERTIES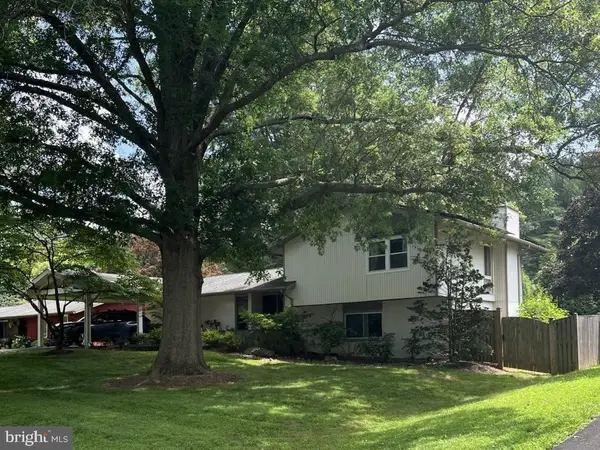 $605,000Pending4 beds 3 baths1,932 sq. ft.
$605,000Pending4 beds 3 baths1,932 sq. ft.19129 Alpenglow Ln, BROOKEVILLE, MD 20833
MLS# MDMC2188900Listed by: CHARIS REALTY GROUP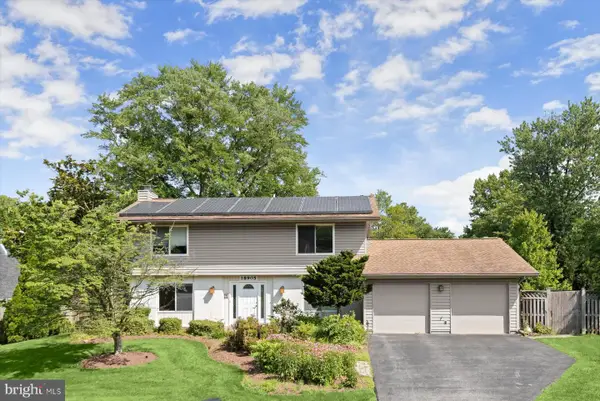 $749,900Active4 beds 3 baths2,031 sq. ft.
$749,900Active4 beds 3 baths2,031 sq. ft.18905 Heritage Hills Dr, BROOKEVILLE, MD 20833
MLS# MDMC2187338Listed by: REDFIN CORP

