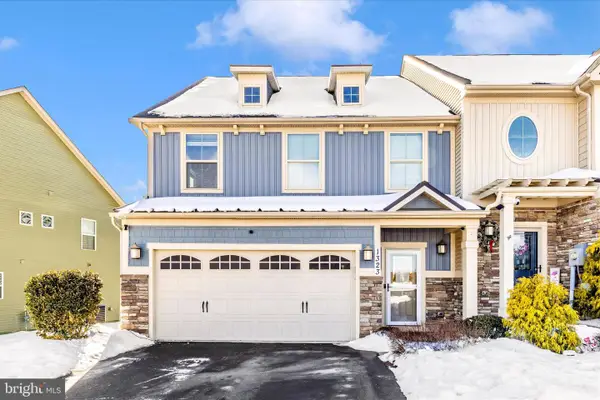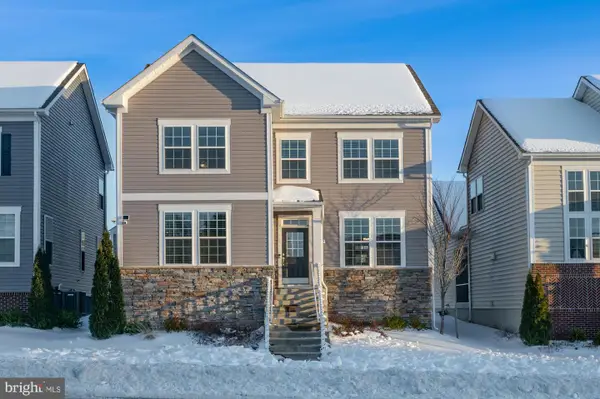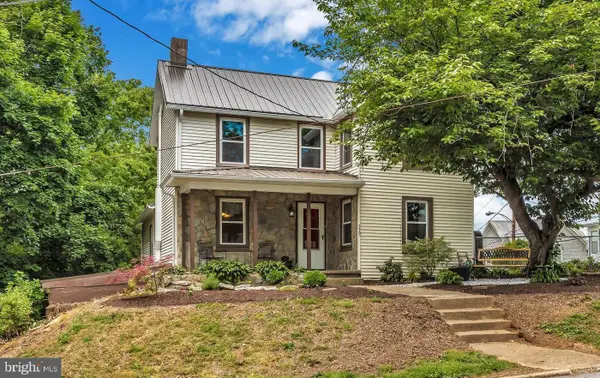Tbb Enfield Farm Ln #oakdale Ii, Brunswick, MD 21716
Local realty services provided by:Better Homes and Gardens Real Estate Community Realty
Tbb Enfield Farm Ln #oakdale Ii,Brunswick, MD 21716
$669,990
- 4 Beds
- 3 Baths
- 3,262 sq. ft.
- Single family
- Active
Listed by: brittany d newman
Office: drb group realty, llc.
MLS#:MDFR2074776
Source:BRIGHTMLS
Price summary
- Price:$669,990
- Price per sq. ft.:$205.39
- Monthly HOA dues:$109
About this home
**OFFERING UP TO 10K IN CLOSING ASSISTANCE WITH USE OF BUILDERS APPROVED LENDER AND TITLE.**
THE PREMIER RESORT LIFESTYLE COMMUNITY IN FREDERICK COUNTY! Don't miss your chance to build a new single family home in sought-after, Brunswick Crossing! Welcome to the Oakdale II design that boasts a convenient attached garage that can comfortably accommodate two cars, making your daily commute and travels a breeze. As you step inside, you'll be impressed by the two story foyer that features a spacious mud room and grand staircase. The kitchen is complete with a central island that opens up to the family room. The available alternate layout is so spacious and perfect for entertaining! As you make your way upstairs, you'll discover the primary suite, which offers a peaceful retreat including the sitting room and deluxe bath that is perfect for unwinding after a long day. The suite features two walk-in closets, a dual vanity, a luxurious soaking tub, and a walk-in shower, providing you with all the amenities you need for a comfortable and relaxing experience. This home also has a morning room, 2ft extension, and a first floor second primary suite options available.*Photos may not be of actual home. Photos may be of similar home/floorplan if home is under construction or if this is a base price listing.
Contact an agent
Home facts
- Year built:2026
- Listing ID #:MDFR2074776
- Added:358 day(s) ago
- Updated:February 11, 2026 at 02:38 PM
Rooms and interior
- Bedrooms:4
- Total bathrooms:3
- Full bathrooms:2
- Half bathrooms:1
- Living area:3,262 sq. ft.
Heating and cooling
- Cooling:Central A/C, Programmable Thermostat, Zoned
- Heating:90% Forced Air, Natural Gas, Programmable Thermostat, Zoned
Structure and exterior
- Roof:Architectural Shingle
- Year built:2026
- Building area:3,262 sq. ft.
- Lot area:0.18 Acres
Schools
- High school:BRUNSWICK
- Middle school:BRUNSWICK
- Elementary school:BRUNSWICK
Utilities
- Water:Public
- Sewer:Public Sewer
Finances and disclosures
- Price:$669,990
- Price per sq. ft.:$205.39
New listings near Tbb Enfield Farm Ln #oakdale Ii
- New
 $497,000Active3 beds 3 baths2,684 sq. ft.
$497,000Active3 beds 3 baths2,684 sq. ft.1323 Shenandoah View Pkwy, BRUNSWICK, MD 21716
MLS# MDFR2076620Listed by: EXP REALTY, LLC - Coming Soon
 $669,000Coming Soon4 beds 4 baths
$669,000Coming Soon4 beds 4 baths1317 Yourtee Spring Dr, BRUNSWICK, MD 21716
MLS# MDFR2076590Listed by: POTOMAC VIEW REALTY, LLC - Coming Soon
 $350,000Coming Soon3 beds 2 baths
$350,000Coming Soon3 beds 2 baths23 E F St, BRUNSWICK, MD 21716
MLS# MDFR2076462Listed by: LONG & FOSTER REAL ESTATE, INC. - New
 $529,900Active3 beds 3 baths2,137 sq. ft.
$529,900Active3 beds 3 baths2,137 sq. ft.735 Jefferson Pike, BRUNSWICK, MD 21716
MLS# MDFR2076380Listed by: POTOMAC VIEW REALTY, LLC - Coming SoonOpen Sat, 11am to 1pm
 $367,000Coming Soon4 beds 3 baths
$367,000Coming Soon4 beds 3 baths519 N Maple Ave, BRUNSWICK, MD 21716
MLS# MDFR2076394Listed by: SAMSON PROPERTIES  $275,000Pending3 beds 2 baths1,720 sq. ft.
$275,000Pending3 beds 2 baths1,720 sq. ft.136 W Orndorff Dr, BRUNSWICK, MD 21716
MLS# MDFR2075780Listed by: MARSH REALTY $230,000Pending3 beds 1 baths948 sq. ft.
$230,000Pending3 beds 1 baths948 sq. ft.14 W G St, BRUNSWICK, MD 21716
MLS# MDFR2075692Listed by: CARDINAL REALTY GROUP INC. $338,000Pending3 beds 2 baths2,054 sq. ft.
$338,000Pending3 beds 2 baths2,054 sq. ft.816 E E St, BRUNSWICK, MD 21716
MLS# MDFR2075638Listed by: CHARIS REALTY GROUP $319,900Active3 beds 2 baths1,766 sq. ft.
$319,900Active3 beds 2 baths1,766 sq. ft.8 N Virginia Ave, BRUNSWICK, MD 21716
MLS# MDFR2075602Listed by: MARARAC & ASSOCIATES REALTY, LLC $790,000Pending5 beds 5 baths3,540 sq. ft.
$790,000Pending5 beds 5 baths3,540 sq. ft.1011 Monocacy Crossing Pkwy, BRUNSWICK, MD 21716
MLS# MDFR2075498Listed by: POTOMAC VIEW REALTY, LLC

