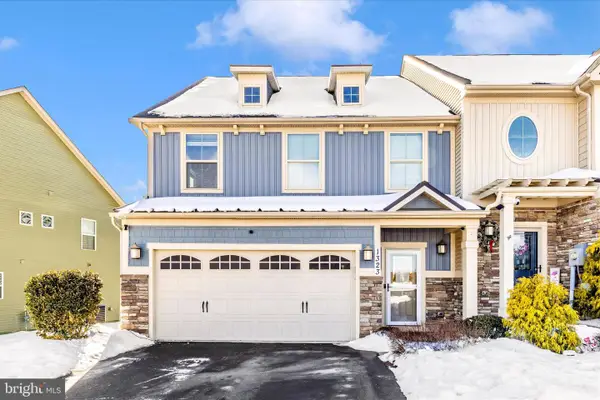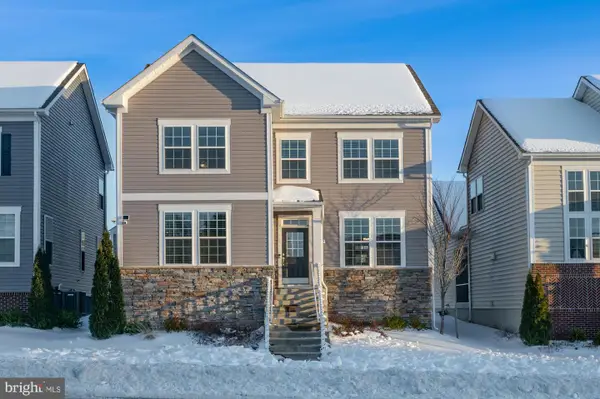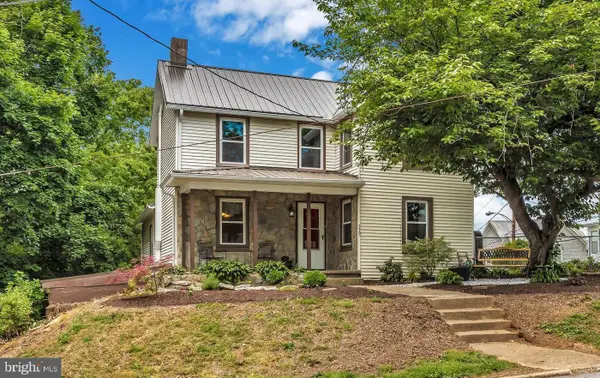Tbb Shenandoah View Pkwy #dahlia, Brunswick, MD 21716
Local realty services provided by:Better Homes and Gardens Real Estate GSA Realty
Tbb Shenandoah View Pkwy #dahlia,Brunswick, MD 21716
$564,080
- 3 Beds
- 3 Baths
- 2,577 sq. ft.
- Townhouse
- Active
Listed by: brittany d newman
Office: drb group realty, llc.
MLS#:MDFR2074784
Source:BRIGHTMLS
Price summary
- Price:$564,080
- Price per sq. ft.:$218.89
About this home
**OFFERING UP TO 10K IN CLOSING ASSISTANCE WITH USE OF BUILDERS APPROVED LENDER AND TITLE.**
WELCOME to the Dahlia - this spacious VILLA floorplan opens to a spacious entryway leading to beautiful kitchen. Enjoy main level living, as this homes offers your primary suite on the entry level. You will enjoy a bonus flex room with the opportunity to convert to an additional bed and bath for guests or family! Looking for outdoor space? The Dahlia plan has a beautiful covered porch included, located off of your family room. Wait until you see the size of these secondary rooms, both equipped with walk-in closets of their own! Did we mention that this villa is 30 feet wide!! Marvel at the grand 10 foot ceilings, which gives this home a single family home vibe. Need even more space? There is still time for you to customize this home with basement and extension options, just as you need it! As for the outside of the home, enjoy a blend of tranquility and accessibility with a resort-style community, filled with amenities, a marketplace and easy access to DC Metro, Baltimore, and Northern Virginia. Schedule your appointment to tour our Sales Office today!! *Photos may not be of actual home. Photos may be of similar home/floorplan if home is under construction or if this is a base price listing.
Contact an agent
Home facts
- Year built:2026
- Listing ID #:MDFR2074784
- Added:90 day(s) ago
- Updated:February 12, 2026 at 02:42 PM
Rooms and interior
- Bedrooms:3
- Total bathrooms:3
- Full bathrooms:2
- Half bathrooms:1
- Living area:2,577 sq. ft.
Heating and cooling
- Cooling:Central A/C, Programmable Thermostat
- Heating:90% Forced Air, Natural Gas, Programmable Thermostat
Structure and exterior
- Roof:Architectural Shingle
- Year built:2026
- Building area:2,577 sq. ft.
- Lot area:0.1 Acres
Schools
- High school:BRUNSWICK
- Middle school:BRUNSWICK
- Elementary school:BRUNSWICK
Utilities
- Water:Public
- Sewer:Public Sewer
Finances and disclosures
- Price:$564,080
- Price per sq. ft.:$218.89
New listings near Tbb Shenandoah View Pkwy #dahlia
- New
 $497,000Active3 beds 3 baths2,684 sq. ft.
$497,000Active3 beds 3 baths2,684 sq. ft.1323 Shenandoah View Pkwy, BRUNSWICK, MD 21716
MLS# MDFR2076620Listed by: EXP REALTY, LLC - Coming Soon
 $669,000Coming Soon4 beds 4 baths
$669,000Coming Soon4 beds 4 baths1317 Yourtee Spring Dr, BRUNSWICK, MD 21716
MLS# MDFR2076590Listed by: POTOMAC VIEW REALTY, LLC - Coming Soon
 $350,000Coming Soon3 beds 2 baths
$350,000Coming Soon3 beds 2 baths23 E F St, BRUNSWICK, MD 21716
MLS# MDFR2076462Listed by: LONG & FOSTER REAL ESTATE, INC. - New
 $529,900Active3 beds 3 baths2,137 sq. ft.
$529,900Active3 beds 3 baths2,137 sq. ft.735 Jefferson Pike, BRUNSWICK, MD 21716
MLS# MDFR2076380Listed by: POTOMAC VIEW REALTY, LLC - Coming SoonOpen Sat, 11am to 1pm
 $367,000Coming Soon4 beds 3 baths
$367,000Coming Soon4 beds 3 baths519 N Maple Ave, BRUNSWICK, MD 21716
MLS# MDFR2076394Listed by: SAMSON PROPERTIES  $275,000Pending3 beds 2 baths1,720 sq. ft.
$275,000Pending3 beds 2 baths1,720 sq. ft.136 W Orndorff Dr, BRUNSWICK, MD 21716
MLS# MDFR2075780Listed by: MARSH REALTY $230,000Pending3 beds 1 baths948 sq. ft.
$230,000Pending3 beds 1 baths948 sq. ft.14 W G St, BRUNSWICK, MD 21716
MLS# MDFR2075692Listed by: CARDINAL REALTY GROUP INC. $338,000Pending3 beds 2 baths2,054 sq. ft.
$338,000Pending3 beds 2 baths2,054 sq. ft.816 E E St, BRUNSWICK, MD 21716
MLS# MDFR2075638Listed by: CHARIS REALTY GROUP $319,900Active3 beds 2 baths1,766 sq. ft.
$319,900Active3 beds 2 baths1,766 sq. ft.8 N Virginia Ave, BRUNSWICK, MD 21716
MLS# MDFR2075602Listed by: MARARAC & ASSOCIATES REALTY, LLC $790,000Pending5 beds 5 baths3,540 sq. ft.
$790,000Pending5 beds 5 baths3,540 sq. ft.1011 Monocacy Crossing Pkwy, BRUNSWICK, MD 21716
MLS# MDFR2075498Listed by: POTOMAC VIEW REALTY, LLC

