3024 Coriander Pl, BRYANS ROAD, MD 20616
Local realty services provided by:Better Homes and Gardens Real Estate Valley Partners
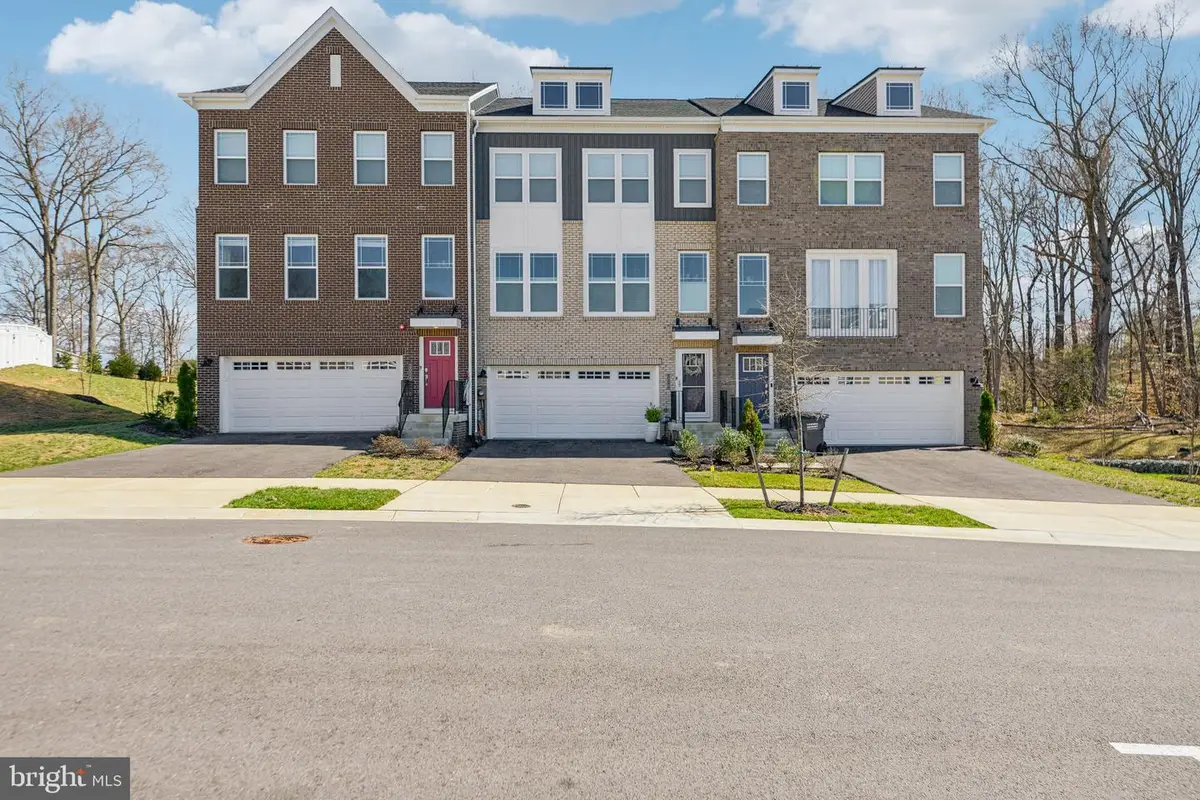
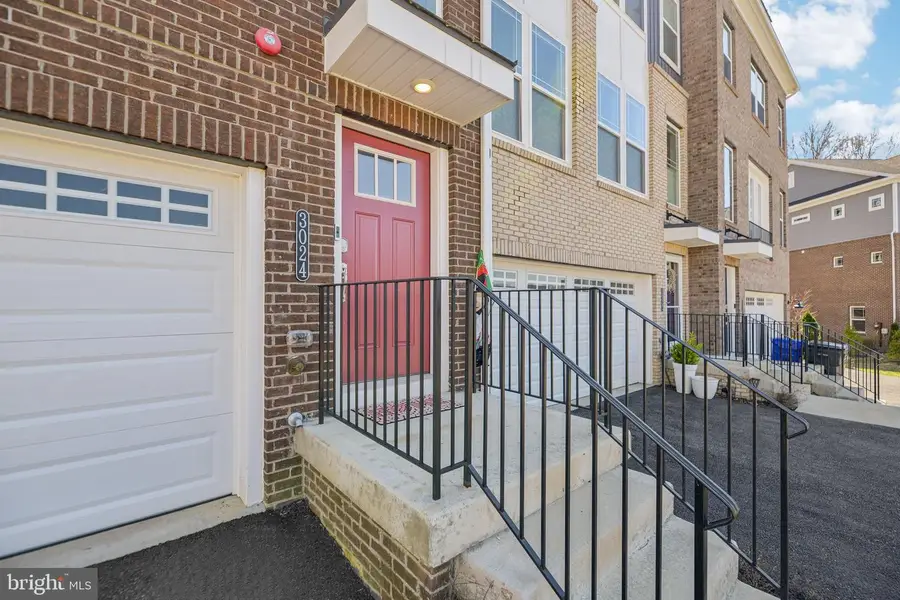

Listed by:carolyn young
Office:samson properties
MLS#:MDCH2041322
Source:BRIGHTMLS
Price summary
- Price:$489,900
- Price per sq. ft.:$148.91
- Monthly HOA dues:$75
About this home
--------VERY MOTIVATED SELLERS*********TITLE work already completed by Cardinal Title and ready for quick settlement**********
ROOFTOP OASIS with LOFT + NATURE VIEWS...
Welcome to 3024 Coriander Pl, Bryans Road, MD—a stunning, immaculately maintained four-level Easton model brick-front townhouse, boasting a rare rooftop terrace and spacious loft retreat. This upper-level sanctuary features a half bath, an expansive lounge area, and a deck overlooking serene natural views—ideal for relaxing, entertaining, or working from home in style.
MAIN LEVEL Elegance:
Light-filled open floor plan with gleaming hardwood floors
Gourmet kitchen with stainless steel appliances, granite countertops, soft-close cabinets, and a 12-ft island with abundant storage
Dedicated beverage station / butler’s pantry with wine cooler
Breakfast area opens to sliding glass doors with tranquil wooded views
Stylish half-bath conveniently located on this level
THIRD FLOOR:
Spacious primary suite with double-door entry, wall-mounted fireplace, sun-drenched ambiance, and a walk-in closet with window
Luxurious en suite bath: double vanity, oversized shower with transom windows, and private water closet
Two additional guest bedrooms share a full bathroom with tub/shower
Dedicated laundry room with washer & dryer
ENTRY LEVEL (Lower Level):
Welcoming foyer with open sightlines
Large recreation room with half-bath, perfect for a home theater or entertaining space
Access to fenced backyard backing to trees—private and peaceful
Interior entry from garage via mudroom area
Additional Highlights:
Garage Equipped with electric car charger adapter
Recessed lighting throughout the home
Enjoy easy access to nearby parks, trails, and beaches
Conveniently located just 30 minutes to DC, 15 minutes to National Harbor, and 10 minutes to Piscataway Park
This home truly has it all—luxury, functionality, and lifestyle. Don’t miss your chance to tour this remarkable property. Thank you for showing!
Contact an agent
Home facts
- Year built:2023
- Listing Id #:MDCH2041322
- Added:137 day(s) ago
- Updated:August 15, 2025 at 09:41 PM
Rooms and interior
- Bedrooms:3
- Total bathrooms:5
- Full bathrooms:2
- Half bathrooms:3
- Living area:3,290 sq. ft.
Heating and cooling
- Cooling:Central A/C, Heat Pump(s)
- Heating:90% Forced Air, Natural Gas
Structure and exterior
- Roof:Shingle
- Year built:2023
- Building area:3,290 sq. ft.
- Lot area:0.06 Acres
Schools
- High school:HENRY E. LACKEY
- Middle school:MATTHEW HENSON
- Elementary school:J C PARKS
Utilities
- Water:Public
- Sewer:Public Sewer
Finances and disclosures
- Price:$489,900
- Price per sq. ft.:$148.91
- Tax amount:$6,321 (2024)
New listings near 3024 Coriander Pl
- New
 $381,500Active3 beds 2 baths1,248 sq. ft.
$381,500Active3 beds 2 baths1,248 sq. ft.2622 Shiloh Church Rd, BRYANS ROAD, MD 20616
MLS# MDCH2046178Listed by: JPAR REAL ESTATE PROFESSIONALS - New
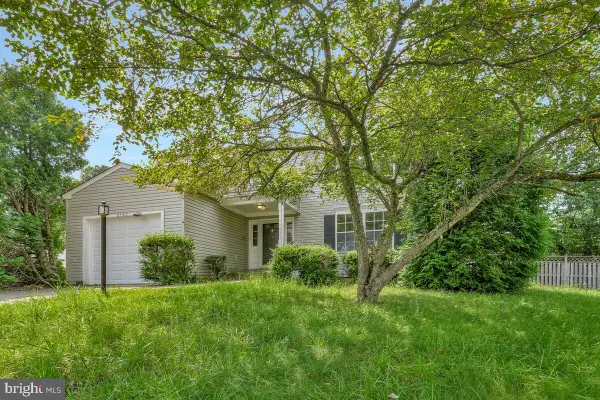 $410,000Active3 beds 3 baths1,704 sq. ft.
$410,000Active3 beds 3 baths1,704 sq. ft.2463 Kipp Ct, BRYANS ROAD, MD 20616
MLS# MDCH2046028Listed by: COLONIAL REALTY - New
 $460,000Active3 beds 4 baths2,205 sq. ft.
$460,000Active3 beds 4 baths2,205 sq. ft.6876 Barrowfield Pl, BRYANS ROAD, MD 20616
MLS# MDCH2046040Listed by: HOMESMART - New
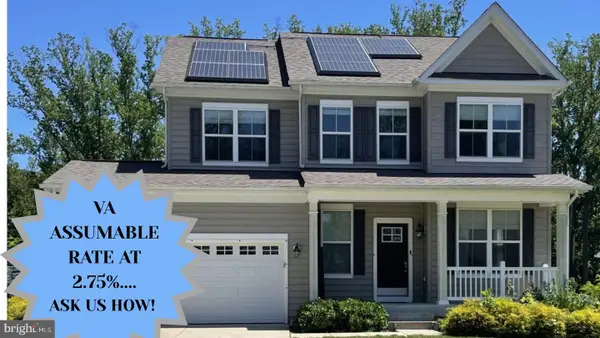 $575,000Active5 beds 4 baths3,122 sq. ft.
$575,000Active5 beds 4 baths3,122 sq. ft.6528 Jousting Ct, BRYANS ROAD, MD 20616
MLS# MDCH2045910Listed by: CENTURY 21 NEW MILLENNIUM - Coming Soon
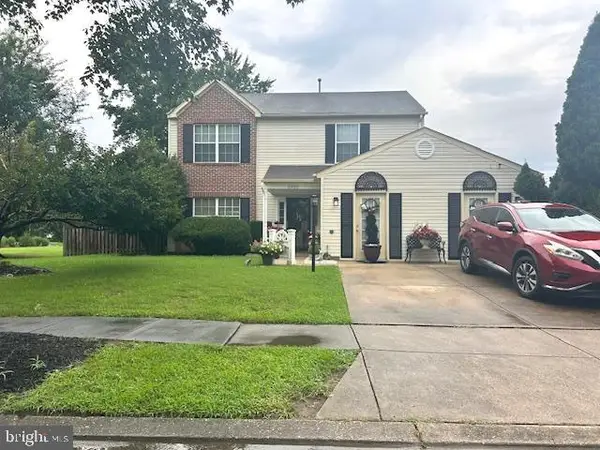 $374,900Coming Soon3 beds 3 baths
$374,900Coming Soon3 beds 3 baths6950 Strawberry Dr, BRYANS ROAD, MD 20616
MLS# MDCH2045902Listed by: REAL BROKER, LLC 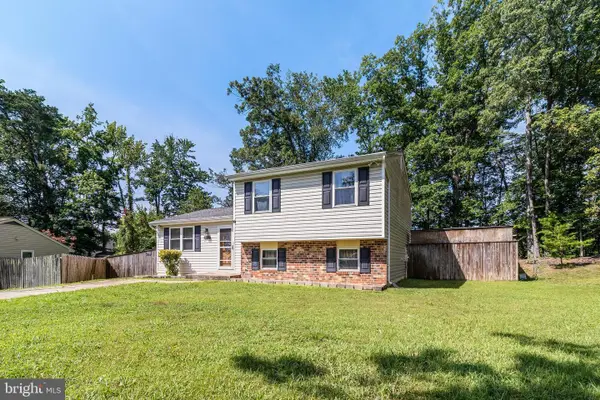 $380,000Active3 beds 2 baths1,560 sq. ft.
$380,000Active3 beds 2 baths1,560 sq. ft.2402 Oakwood Ct, BRYANS ROAD, MD 20616
MLS# MDCH2045448Listed by: CENTURY 21 NEW MILLENNIUM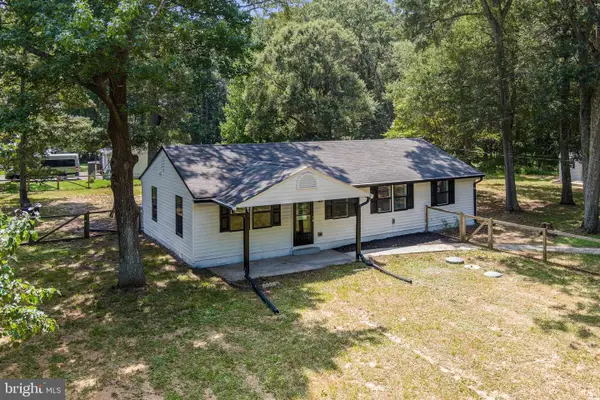 $365,000Pending3 beds 2 baths1,296 sq. ft.
$365,000Pending3 beds 2 baths1,296 sq. ft.6525 Oreto Ln, BRYANS ROAD, MD 20616
MLS# MDCH2045444Listed by: KELLER WILLIAMS REALTY CENTRE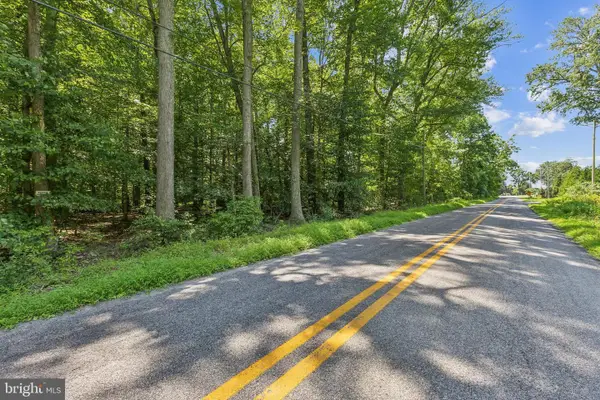 $249,995Active7.29 Acres
$249,995Active7.29 Acres6005 Fenwick Rd, BRYANS ROAD, MD 20616
MLS# MDCH2045320Listed by: EXP REALTY, LLC- Open Sun, 1 to 3pm
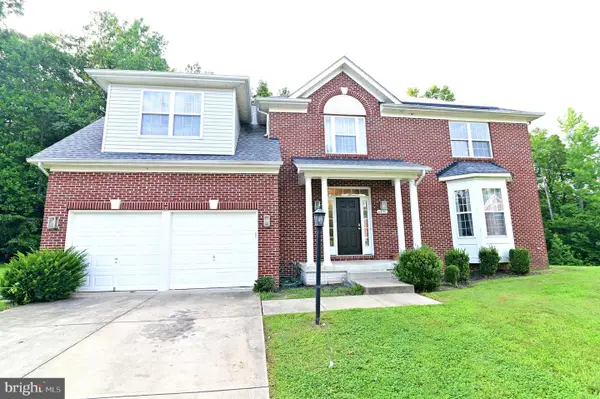 $599,999Active5 beds 4 baths2,772 sq. ft.
$599,999Active5 beds 4 baths2,772 sq. ft.6830 Lantana Dr, BRYANS ROAD, MD 20616
MLS# MDCH2045434Listed by: SAMSON PROPERTIES - Coming Soon
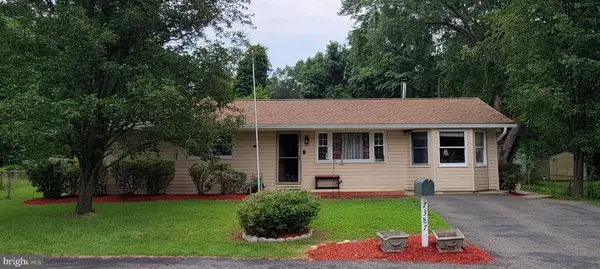 $379,900Coming Soon3 beds 2 baths
$379,900Coming Soon3 beds 2 baths7387 Gabriel Dr, BRYANS ROAD, MD 20616
MLS# MDCH2045412Listed by: RE/MAX REALTY GROUP
