5115 Culpepper Pl, Bryans Road, MD 20616
Local realty services provided by:Better Homes and Gardens Real Estate Valley Partners
Listed by: gregory l beeker
Office: berkshire hathaway homeservices penfed realty
MLS#:MDCH2040112
Source:BRIGHTMLS
Price summary
- Price:$535,000
- Price per sq. ft.:$161.19
- Monthly HOA dues:$36.67
About this home
Price Reduced! Experience refined living in this beautifully updated brick-front residence, perfectly situated minutes from Washington, DC, National Harbor, and key military installations. Set on a manicured corner lot with a fully fenced backyard, this 4-bedroom, 3.5-bath home blends timeless elegance with modern upgrades.
A series of recent enhancements elevates the home's interior, including new brushed nickel door hardware, new modern lighting, new upper landing and staircase hardwood to complement the existing main level hardwood floors, new Shaw stain-resistant bedroom carpet, new sink fixtures (half, main and master bath), new porcelain tile in lower entry, laundry room and 2nd level baths and new LG washer & dryer. Every detail has been curated to offer a fresh, move-in-ready experience.
With a combination of traditional and modern features - this dream home includes both formal spaces for entertaining and open areas for everyday living. Entering the main foyer, formal living and dining rooms create an impressive welcome, highlighted by a sun-filled bay window. The heart of the home is the open kitchen —an inviting space featuring granite countertops, stainless steel appliances, an island with seating, a dedicated desk area, pantry, and a butler’s pantry connecting to the dining room and laundry room. The kitchen breakfast area provides access to the expansive deck and large fenced backyard—ideal for gatherings. And the adjoining family room, complete with a gas fireplace and ceiling fan, includes access to the lower-level entry connecting to the two-car garage and large recreation room with full bath and walkout to the back yard. The upper level offers four generously sized bedrooms, including a serene primary suite with a walk-in closet, ceiling fan, and a spa-like bath with a soaking tub and separate shower.
An underground sprinkler system enhances the ease of maintaining the outdoor spaces.
A truly remarkable home that has it all - close to shopping, dining, parks, and schools - this property harmonizes luxury and lifestyle.
Exclusive Buyer Incentives:
- Pentagon Federal Credit Union VIB program offering no loan-related closing costs and competitive rates
- Assumable 2.25% VA loan for qualified buyers—an exceptional opportunity
Contact an agent
Home facts
- Year built:2002
- Listing ID #:MDCH2040112
- Added:122 day(s) ago
- Updated:November 15, 2025 at 04:12 PM
Rooms and interior
- Bedrooms:4
- Total bathrooms:4
- Full bathrooms:3
- Half bathrooms:1
- Living area:3,319 sq. ft.
Heating and cooling
- Cooling:Central A/C
- Heating:Forced Air, Natural Gas
Structure and exterior
- Roof:Architectural Shingle
- Year built:2002
- Building area:3,319 sq. ft.
- Lot area:0.24 Acres
Schools
- High school:HENRY E. LACKEY
- Middle school:MATTHEW HENSON
- Elementary school:J. C. PARKS
Utilities
- Water:Public
- Sewer:Public Septic
Finances and disclosures
- Price:$535,000
- Price per sq. ft.:$161.19
- Tax amount:$5,666 (2024)
New listings near 5115 Culpepper Pl
- Open Sat, 11am to 4pmNew
 $410,000Active4 beds 3 baths2,224 sq. ft.
$410,000Active4 beds 3 baths2,224 sq. ft.3184 Fraser Rd, BRYANS ROAD, MD 20616
MLS# MDCH2048980Listed by: EXP REALTY, LLC - Open Sun, 1 to 4pmNew
 $569,999Active4 beds 4 baths2,344 sq. ft.
$569,999Active4 beds 4 baths2,344 sq. ft.2609 Larissa Ct, BRYANS ROAD, MD 20616
MLS# MDCH2049056Listed by: KELLER WILLIAMS PREFERRED PROPERTIES - Open Sat, 12 to 2pmNew
 $434,900Active4 beds 3 baths2,185 sq. ft.
$434,900Active4 beds 3 baths2,185 sq. ft.6551 Cornell Rd, BRYANS ROAD, MD 20616
MLS# MDCH2049000Listed by: CENTURY 21 NEW MILLENNIUM 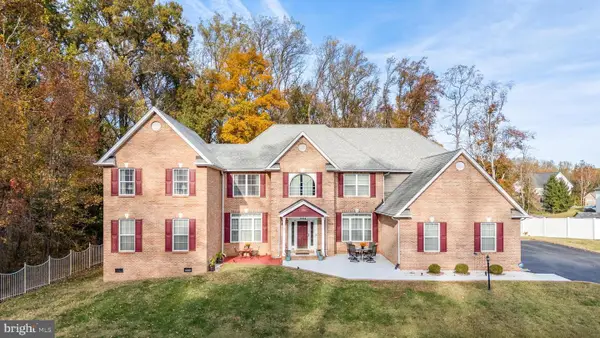 $895,000Active5 beds 7 baths7,122 sq. ft.
$895,000Active5 beds 7 baths7,122 sq. ft.6194 Hard Bargain Cir, INDIAN HEAD, MD 20640
MLS# MDCH2048710Listed by: RE/MAX ONE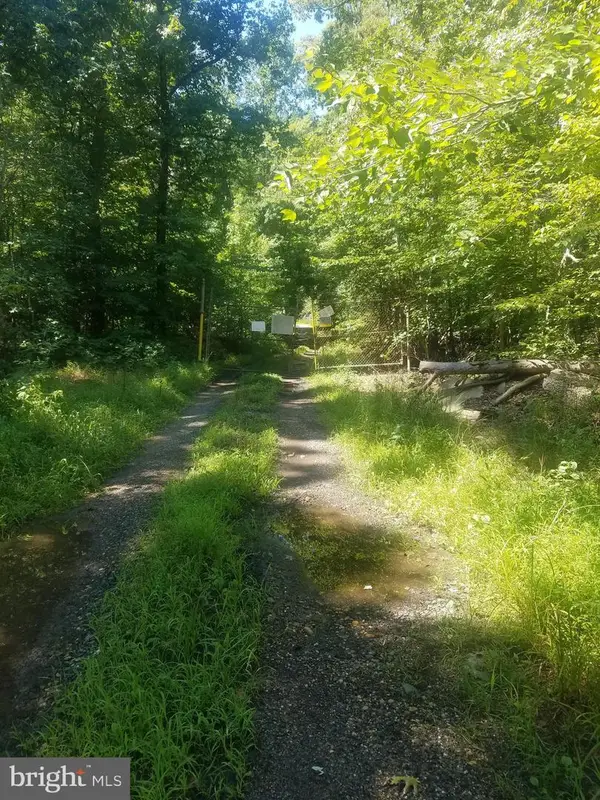 $400,000Active21.3 Acres
$400,000Active21.3 Acres7285 Billingsley Rd, BRYANS ROAD, MD 20616
MLS# MDCH2048760Listed by: ZAR REALTY, LLC- Open Sun, 1 to 2:30pm
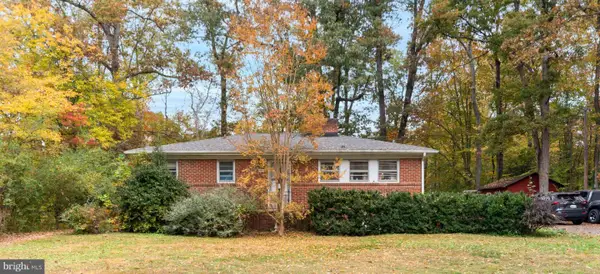 $150,000Active3 beds 2 baths1,962 sq. ft.
$150,000Active3 beds 2 baths1,962 sq. ft.3270 Woodcox Rd, INDIAN HEAD, MD 20640
MLS# MDCH2048836Listed by: ALEX COOPER AUCTIONEERS, INC. 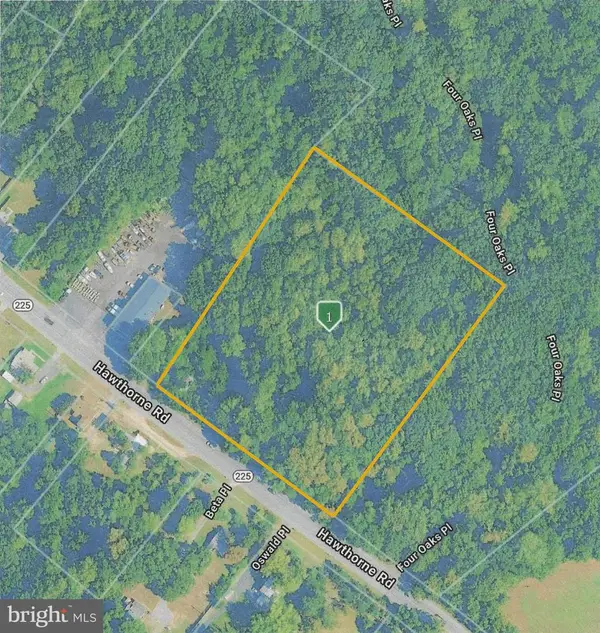 $270,000Active5 Acres
$270,000Active5 Acres4450 Hawthorne Rd, INDIAN HEAD, MD 20640
MLS# MDCH2048724Listed by: ZAR REALTY, LLC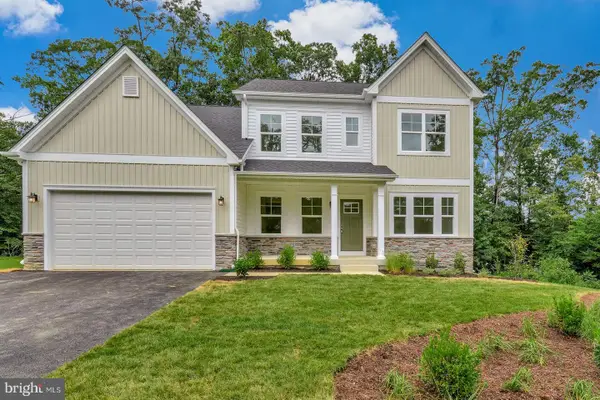 $629,990Pending4 beds 3 baths3,183 sq. ft.
$629,990Pending4 beds 3 baths3,183 sq. ft.6649 Brooky Pl, BRYANS ROAD, MD 20616
MLS# MDCH2048610Listed by: RE/MAX UNITED REAL ESTATE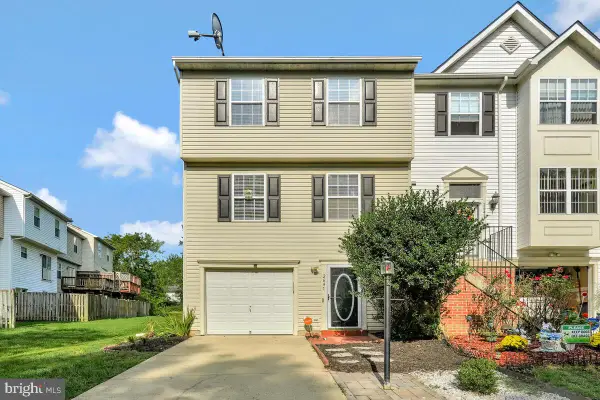 $365,000Active3 beds 4 baths1,880 sq. ft.
$365,000Active3 beds 4 baths1,880 sq. ft.2647 Longbow Ct, BRYANS ROAD, MD 20616
MLS# MDCH2048496Listed by: ERNESTINE J. WILSON REAL ESTATE LLC- Open Sat, 12 to 2pm
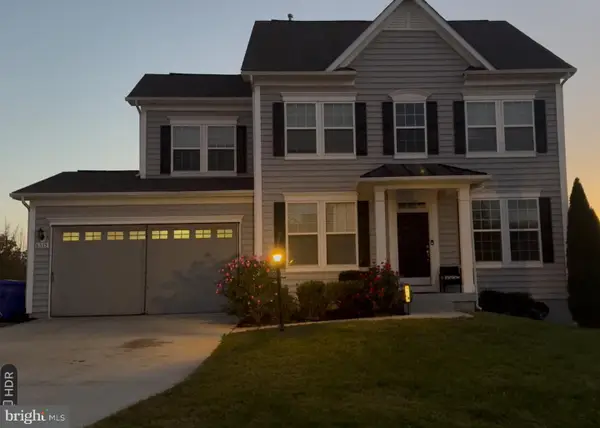 $525,000Active4 beds 4 baths2,296 sq. ft.
$525,000Active4 beds 4 baths2,296 sq. ft.6515 Langbrooke, BRYANS ROAD, MD 20616
MLS# MDCH2048676Listed by: COMPASS
