5804 Monmouth Ct, BRYANS ROAD, MD 20616
Local realty services provided by:Better Homes and Gardens Real Estate Maturo
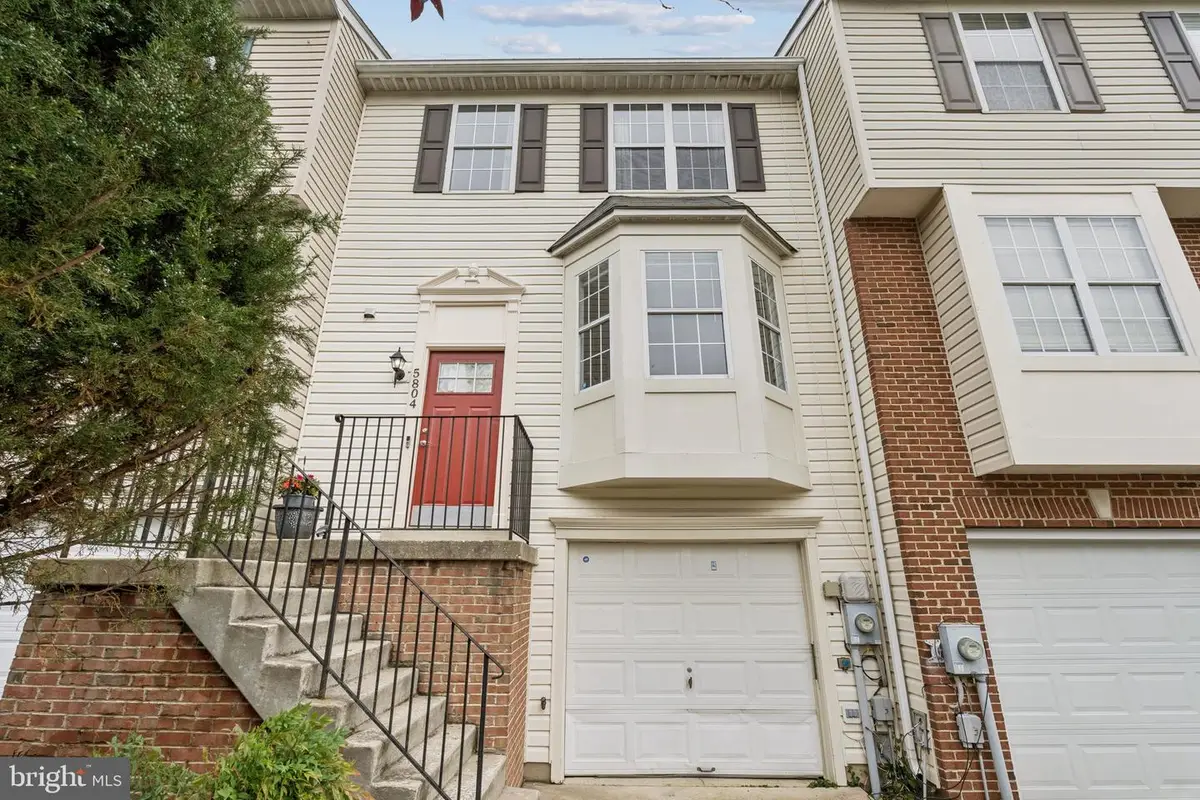
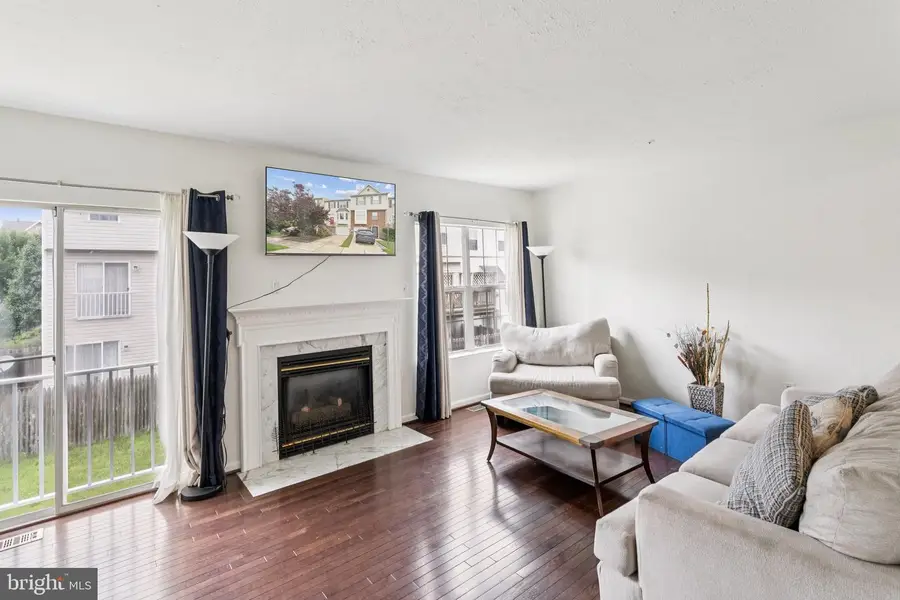
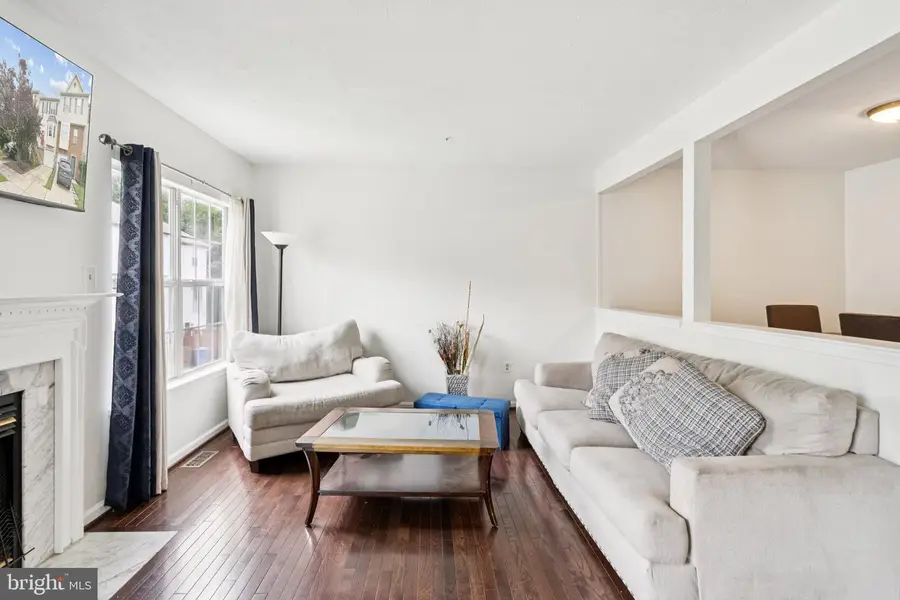
5804 Monmouth Ct,BRYANS ROAD, MD 20616
$359,900
- 3 Beds
- 4 Baths
- 2,370 sq. ft.
- Townhouse
- Pending
Listed by:keri k. shull
Office:exp realty, llc.
MLS#:MDCH2043936
Source:BRIGHTMLS
Price summary
- Price:$359,900
- Price per sq. ft.:$151.86
- Monthly HOA dues:$91.67
About this home
Welcome to 5804 Monmouth Ct, a beautifully updated townhouse in the heart of Bryans Road, MD. This home features a fully remodeled kitchen with modern appliances and updated bathrooms that offer a fresh, contemporary feel. Recent upgrades include new plumbing, heating, and A/C systems, providing peace of mind for years to come.
The spacious living areas are perfect for relaxing or entertaining, while the private outdoor space is ideal for enjoying quiet mornings or evenings with friends. An attached garage and low-maintenance living add to the home's appeal.
Conveniently located near shopping, dining, parks, and commuter routes to Washington, D.C., and Northern Virginia, this move-in ready home is ready for you to make it your own. Schedule your private tour today!
Contact an agent
Home facts
- Year built:1997
- Listing Id #:MDCH2043936
- Added:62 day(s) ago
- Updated:August 15, 2025 at 07:30 AM
Rooms and interior
- Bedrooms:3
- Total bathrooms:4
- Full bathrooms:2
- Half bathrooms:2
- Living area:2,370 sq. ft.
Heating and cooling
- Cooling:Central A/C
- Heating:Electric, Heat Pump(s)
Structure and exterior
- Roof:Asbestos Shingle
- Year built:1997
- Building area:2,370 sq. ft.
- Lot area:0.04 Acres
Schools
- High school:HENRY E. LACKEY
- Middle school:MATTHEW HENSON
- Elementary school:J. C. PARKS
Utilities
- Water:Public
- Sewer:Community Septic Tank, Private Septic Tank
Finances and disclosures
- Price:$359,900
- Price per sq. ft.:$151.86
- Tax amount:$3,801 (2024)
New listings near 5804 Monmouth Ct
- New
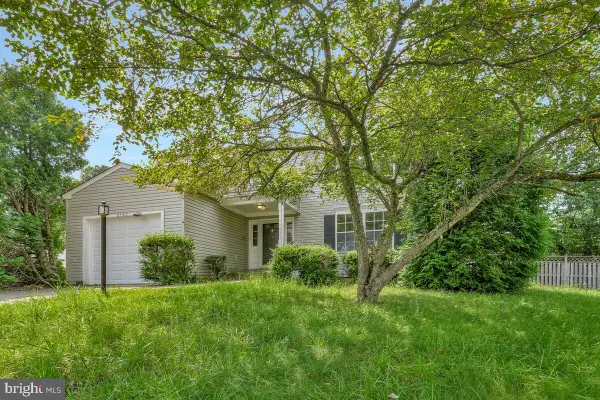 $410,000Active3 beds 3 baths1,704 sq. ft.
$410,000Active3 beds 3 baths1,704 sq. ft.2463 Kipp Ct, BRYANS ROAD, MD 20616
MLS# MDCH2046028Listed by: COLONIAL REALTY - New
 $460,000Active3 beds 4 baths2,205 sq. ft.
$460,000Active3 beds 4 baths2,205 sq. ft.6876 Barrowfield Pl, BRYANS ROAD, MD 20616
MLS# MDCH2046040Listed by: HOMESMART - New
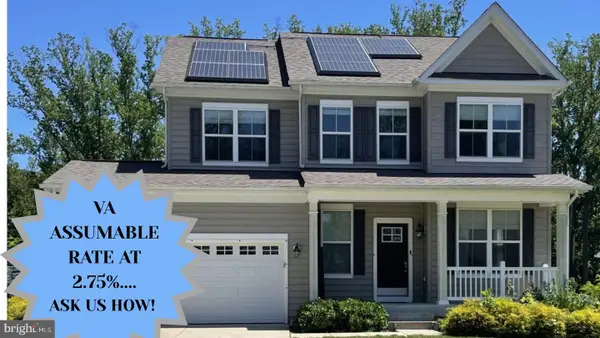 $575,000Active5 beds 4 baths3,122 sq. ft.
$575,000Active5 beds 4 baths3,122 sq. ft.6528 Jousting Ct, BRYANS ROAD, MD 20616
MLS# MDCH2045910Listed by: CENTURY 21 NEW MILLENNIUM - Coming Soon
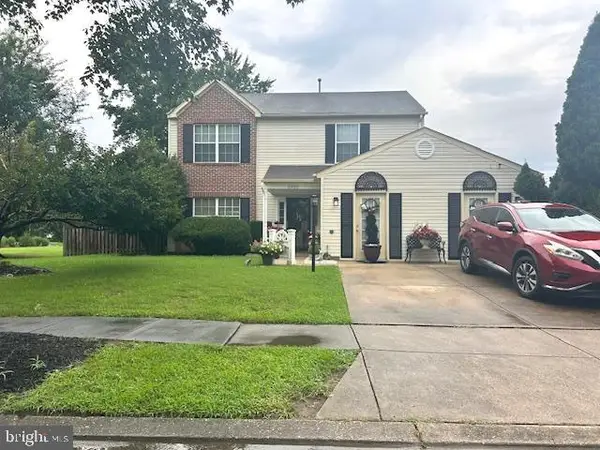 $374,900Coming Soon3 beds 3 baths
$374,900Coming Soon3 beds 3 baths6950 Strawberry Dr, BRYANS ROAD, MD 20616
MLS# MDCH2045902Listed by: REAL BROKER, LLC 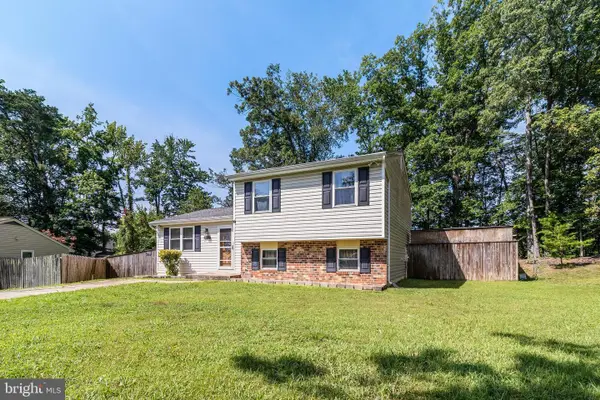 $380,000Active3 beds 2 baths1,560 sq. ft.
$380,000Active3 beds 2 baths1,560 sq. ft.2402 Oakwood Ct, BRYANS ROAD, MD 20616
MLS# MDCH2045448Listed by: CENTURY 21 NEW MILLENNIUM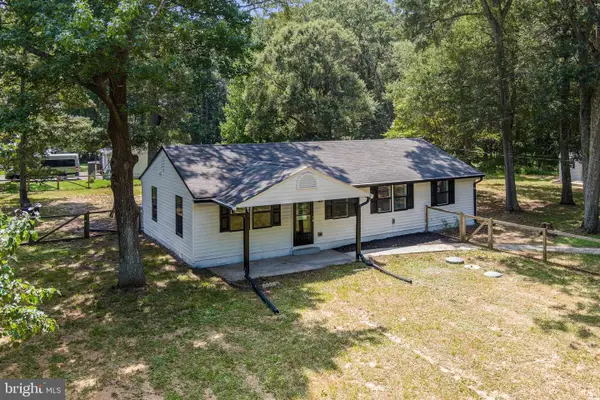 $365,000Pending3 beds 2 baths1,296 sq. ft.
$365,000Pending3 beds 2 baths1,296 sq. ft.6525 Oreto Ln, BRYANS ROAD, MD 20616
MLS# MDCH2045444Listed by: KELLER WILLIAMS REALTY CENTRE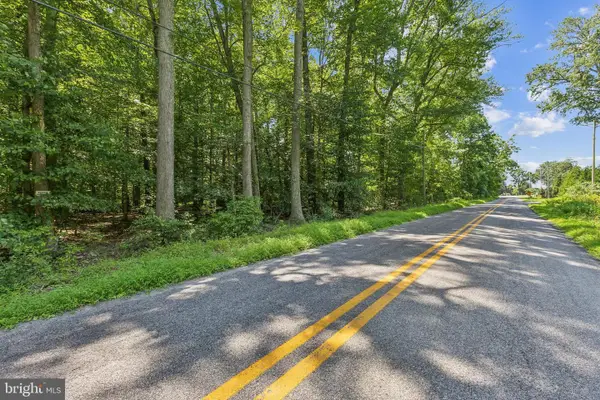 $249,995Active7.29 Acres
$249,995Active7.29 Acres6005 Fenwick Rd, BRYANS ROAD, MD 20616
MLS# MDCH2045320Listed by: EXP REALTY, LLC- Open Sun, 1 to 3pm
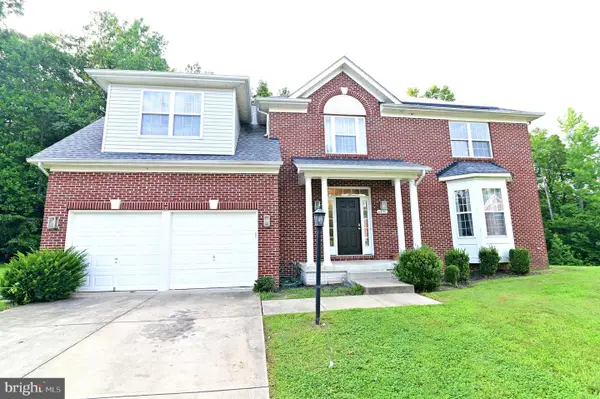 $599,999Active5 beds 4 baths2,772 sq. ft.
$599,999Active5 beds 4 baths2,772 sq. ft.6830 Lantana Dr, BRYANS ROAD, MD 20616
MLS# MDCH2045434Listed by: SAMSON PROPERTIES - Coming Soon
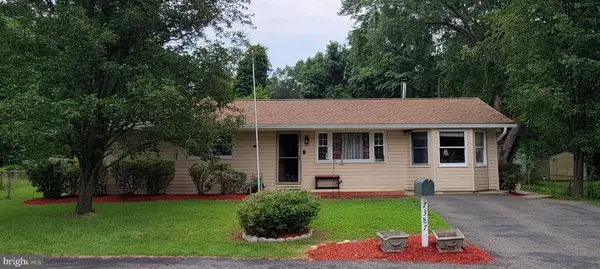 $379,900Coming Soon3 beds 2 baths
$379,900Coming Soon3 beds 2 baths7387 Gabriel Dr, BRYANS ROAD, MD 20616
MLS# MDCH2045412Listed by: RE/MAX REALTY GROUP 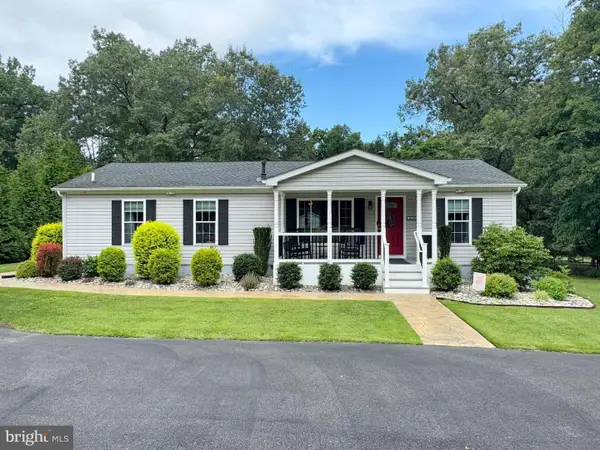 $369,999Pending3 beds 2 baths1,352 sq. ft.
$369,999Pending3 beds 2 baths1,352 sq. ft.6135 Bumpy Oak Rd, LA PLATA, MD 20646
MLS# MDCH2045376Listed by: COMPASS
