5915 River Rd, Bryans Road, MD 20616
Local realty services provided by:Better Homes and Gardens Real Estate Cassidon Realty
5915 River Rd,Bryans Road, MD 20616
$569,000
- 3 Beds
- 2 Baths
- 1,933 sq. ft.
- Single family
- Active
Listed by: monika v. schiavo, jennifer l molden
Office: coldwell banker realty
MLS#:MDCH2048352
Source:BRIGHTMLS
Price summary
- Price:$569,000
- Price per sq. ft.:$294.36
About this home
Light-Filled Ranch Near the Potomac River Price Just Improved!
Nestled on 1.28 acres, this newly updated 3 BR 2 BA all-brick ranch home offers modern comfort in a peaceful, natural setting. Designed for both entertaining and everyday comfort, this home features open concept living, modern updates, and a seamless flow between indoor and outdoor areas.
The newly renovated kitchen is complete with quartz countertops and backsplash, all new cabinets, and brand-new stainless-steel appliances. Enjoy peaceful surrounding acreage with room to garden and create your own farmette while still being conveniently close to major commuter routes, shopping, and amenities. Home warranty included for peace of mind.
Property Highlights:
*Private right-of-way to Potomac
*One-level living, open concept with natural light
*Fruit trees, berry bushes, and organic garden
*Updated kitchen and baths
*Hardwood floors throughout
*Kitchen quartz countertops and backsplash
*All new stainless steel kitchen appliances
*Two-car garage and additional detached storage/workshop
*Smart thermostat and home security system
*APHW home warranty
*Easy to show – contact agent to schedule
Contact an agent
Home facts
- Year built:1986
- Listing ID #:MDCH2048352
- Added:127 day(s) ago
- Updated:January 23, 2026 at 11:17 AM
Rooms and interior
- Bedrooms:3
- Total bathrooms:2
- Full bathrooms:2
- Living area:1,933 sq. ft.
Heating and cooling
- Cooling:Central A/C, Programmable Thermostat
- Heating:Electric, Heat Pump(s), Programmable Thermostat
Structure and exterior
- Year built:1986
- Building area:1,933 sq. ft.
- Lot area:1.28 Acres
Schools
- High school:HENRY E. LACKEY
- Middle school:MATTHEW HENSON
- Elementary school:J C PARKS
Utilities
- Water:Well
- Sewer:Private Septic Tank
Finances and disclosures
- Price:$569,000
- Price per sq. ft.:$294.36
- Tax amount:$5,601 (2025)
New listings near 5915 River Rd
- New
 $360,000Active-- beds -- baths2,000 sq. ft.
$360,000Active-- beds -- baths2,000 sq. ft.5855 Wolsey Ct, BRYANS ROAD, MD 20616
MLS# MDCH2050752Listed by: SAMSON PROPERTIES - New
 $425,000Active3 beds 4 baths2,192 sq. ft.
$425,000Active3 beds 4 baths2,192 sq. ft.2885 Cameo Pl, BRYANS ROAD, MD 20616
MLS# MDCH2050654Listed by: FIVE STAR REAL ESTATE - Coming Soon
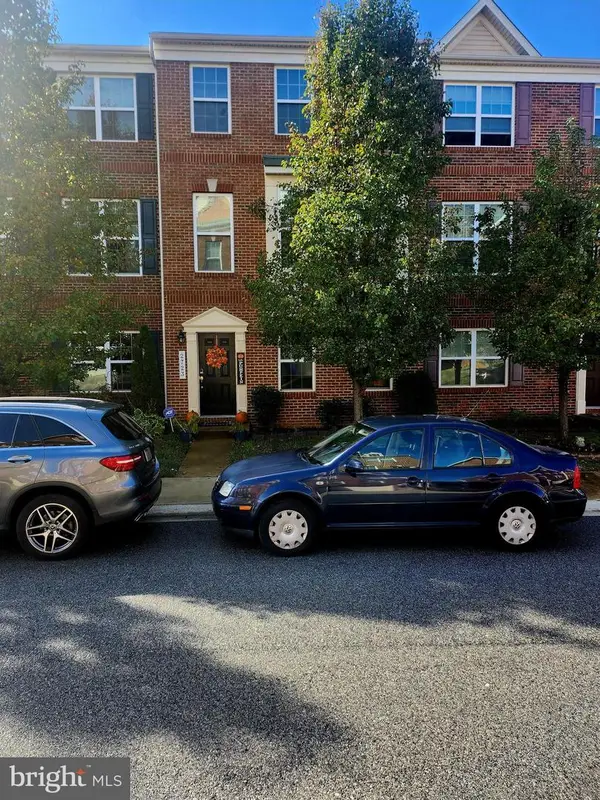 $430,000Coming Soon4 beds 4 baths
$430,000Coming Soon4 beds 4 baths2723 Coppersmith Pl, BRYANS ROAD, MD 20616
MLS# MDCH2050526Listed by: EXP REALTY, LLC  $460,000Active3 beds 4 baths2,100 sq. ft.
$460,000Active3 beds 4 baths2,100 sq. ft.2940 Bridgewater Dr, BRYANS ROAD, MD 20616
MLS# MDCH2050440Listed by: REDFIN CORP- Coming Soon
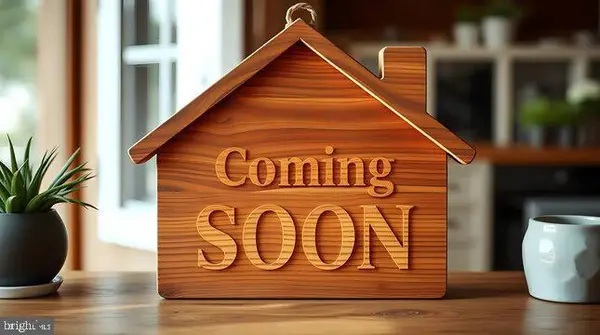 $400,000Coming Soon4 beds 4 baths
$400,000Coming Soon4 beds 4 baths5521 Auburn Ct, BRYANS ROAD, MD 20616
MLS# MDCH2050438Listed by: RE/MAX PLUS - Coming Soon
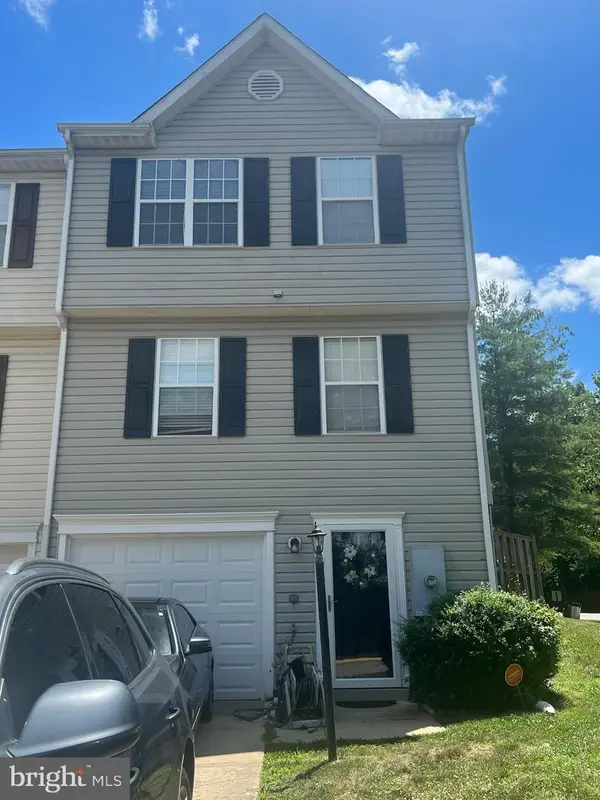 $369,900Coming Soon3 beds 4 baths
$369,900Coming Soon3 beds 4 bathsAddress Withheld By Seller, BRYANS ROAD, MD 20616
MLS# MDCH2050412Listed by: FAIRFAX REALTY PREMIER 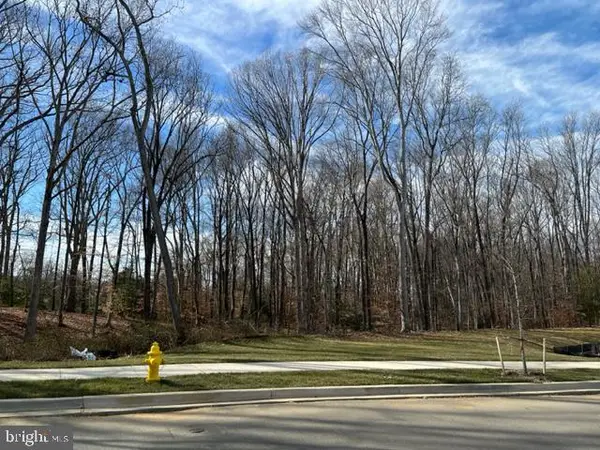 $119,950Active3.67 Acres
$119,950Active3.67 AcresFarragut Dr, BRYANS ROAD, MD 20616
MLS# MDCH2050298Listed by: BALDUS REAL ESTATE, INC.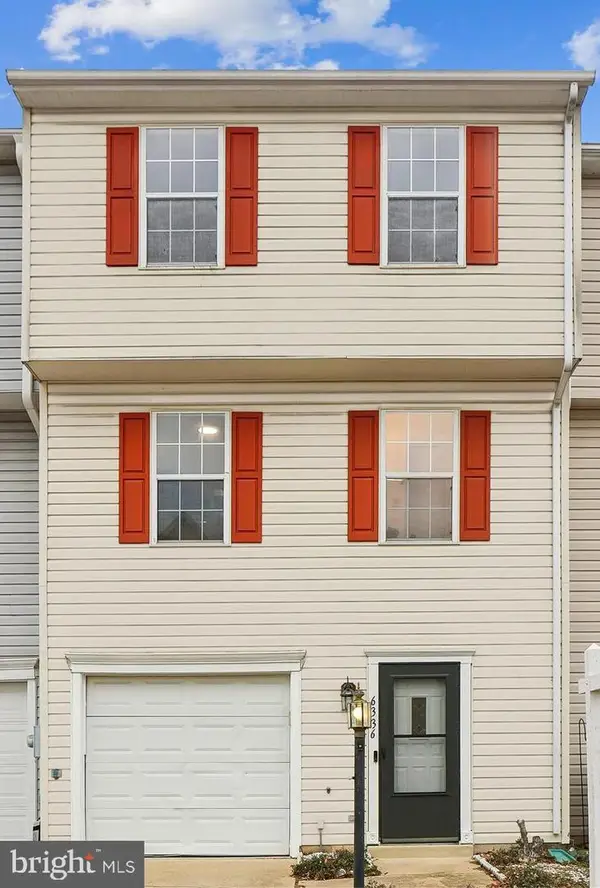 $365,000Active3 beds 4 baths1,757 sq. ft.
$365,000Active3 beds 4 baths1,757 sq. ft.6336-s S Lake Ct #6336, BRYANS ROAD, MD 20616
MLS# MDCH2050058Listed by: SAMSON PROPERTIES $315,000Active3 beds 1 baths960 sq. ft.
$315,000Active3 beds 1 baths960 sq. ft.7266 Strawberry Pl, BRYANS ROAD, MD 20616
MLS# MDCH2050250Listed by: SAMSON PROPERTIES- Coming Soon
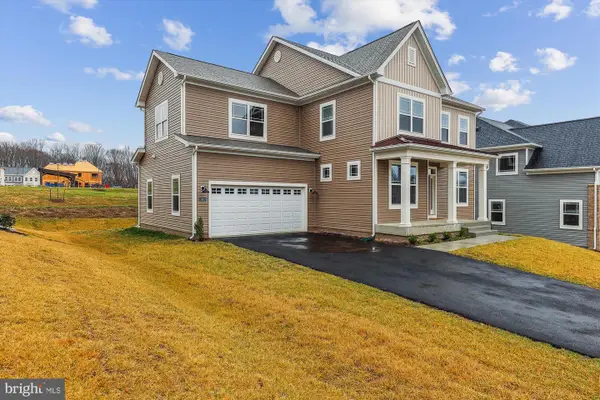 $700,000Coming Soon4 beds 4 baths
$700,000Coming Soon4 beds 4 baths2803 Bridgewater Dr, BRYANS ROAD, MD 20616
MLS# MDCH2050078Listed by: TTR SOTHEBY'S INTERNATIONAL REALTY
