6645 Brooky Pl, BRYANS ROAD, MD 20616
Local realty services provided by:Better Homes and Gardens Real Estate Capital Area
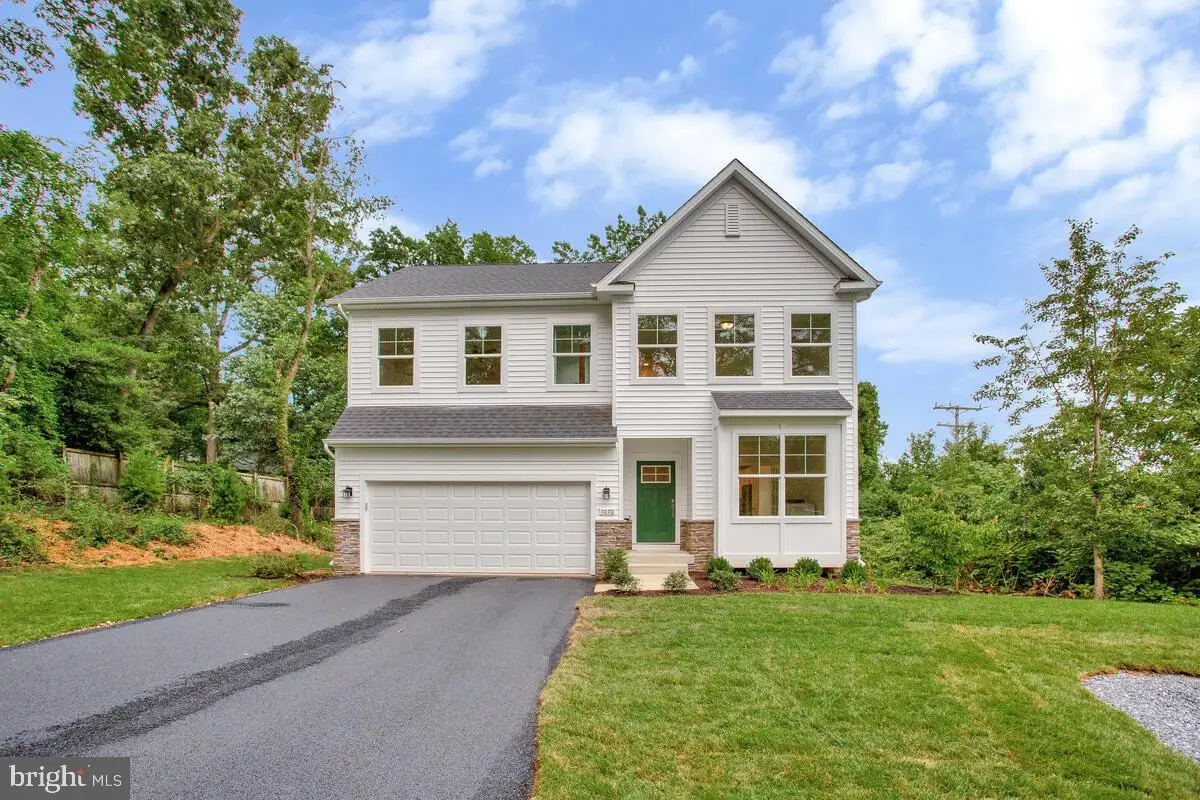
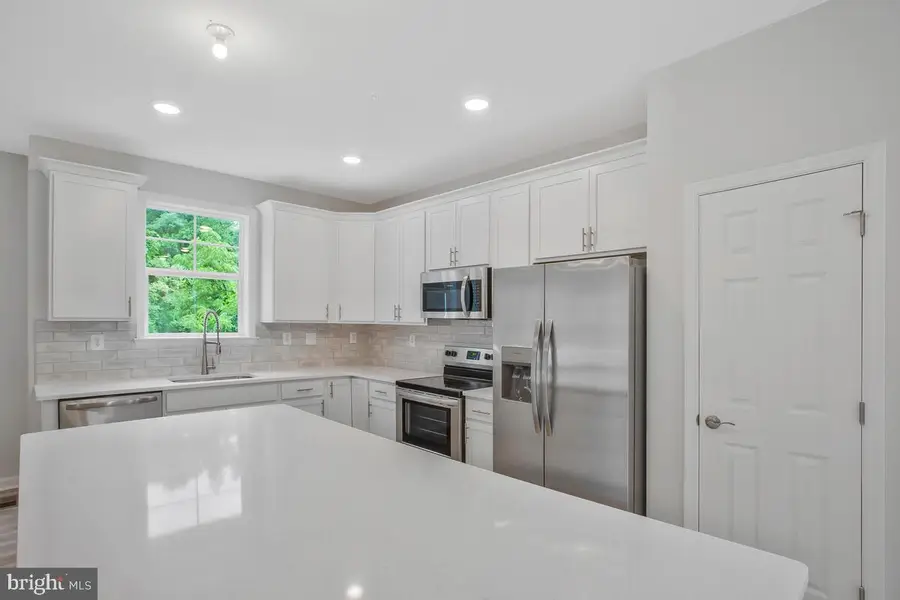
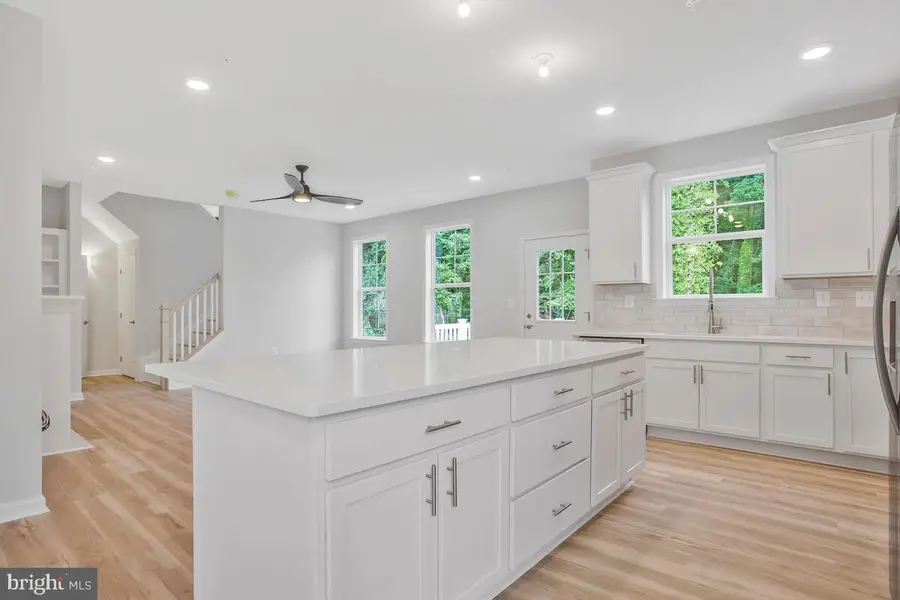
6645 Brooky Pl,BRYANS ROAD, MD 20616
$599,000
- 5 Beds
- 4 Baths
- 2,728 sq. ft.
- Single family
- Active
Listed by:jamie michelle richardson
Office:coldwell banker realty
MLS#:MDCH2043010
Source:BRIGHTMLS
Price summary
- Price:$599,000
- Price per sq. ft.:$219.57
About this home
This is a TO BE BUILT HOME that boasts a modern and open design, perfect for contemporary living.
Can't find a re-sale home that fits your style? The Kimberly subdivision off of Brooky Place Road offers you the opportunity to build your own home from ground up. You chose the options, colors and style that fits your taste. No need for remodeling. The Monroe is one of our most popular floor plans and offers 3 different elevations. Elevation one (1) is shown here. The Monroe boasts a modern and open design, perfect for contemporary living. Homes will be built with basements with the option to have them finished. Four homesites available. Let's connect to discuss your dream home.
Disclaimer: All renderings/photos provided herein are for illustrative purposes only and are intended to showcase design options. Actual products, features, finishes, and layouts may vary. The images may depict optional features, upgrades, or configurations that are not included as standard or available in all homes.
Contact an agent
Home facts
- Year built:2025
- Listing Id #:MDCH2043010
- Added:91 day(s) ago
- Updated:August 16, 2025 at 01:49 PM
Rooms and interior
- Bedrooms:5
- Total bathrooms:4
- Full bathrooms:3
- Half bathrooms:1
- Living area:2,728 sq. ft.
Heating and cooling
- Cooling:Heat Pump(s)
- Heating:Electric, Heat Pump - Electric BackUp
Structure and exterior
- Roof:Architectural Shingle
- Year built:2025
- Building area:2,728 sq. ft.
- Lot area:0.42 Acres
Schools
- High school:HENRY E. LACKEY
- Middle school:MATTHEW HENSON
- Elementary school:J. C. PARKS
Utilities
- Water:Public
- Sewer:Public Sewer
Finances and disclosures
- Price:$599,000
- Price per sq. ft.:$219.57
- Tax amount:$736 (2024)
New listings near 6645 Brooky Pl
- New
 $381,500Active3 beds 2 baths1,248 sq. ft.
$381,500Active3 beds 2 baths1,248 sq. ft.2622 Shiloh Church Rd, BRYANS ROAD, MD 20616
MLS# MDCH2046178Listed by: JPAR REAL ESTATE PROFESSIONALS - New
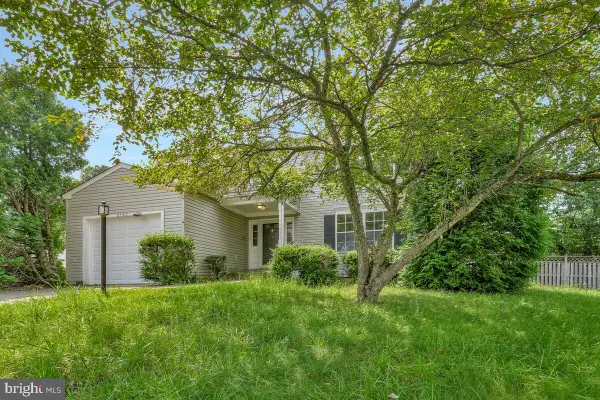 $410,000Active3 beds 3 baths1,704 sq. ft.
$410,000Active3 beds 3 baths1,704 sq. ft.2463 Kipp Ct, BRYANS ROAD, MD 20616
MLS# MDCH2046028Listed by: COLONIAL REALTY - New
 $460,000Active3 beds 4 baths2,205 sq. ft.
$460,000Active3 beds 4 baths2,205 sq. ft.6876 Barrowfield Pl, BRYANS ROAD, MD 20616
MLS# MDCH2046040Listed by: HOMESMART - New
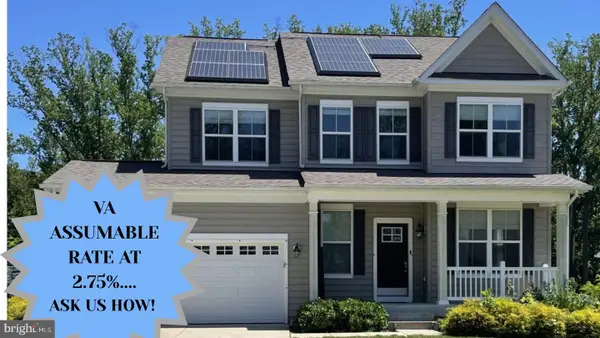 $575,000Active5 beds 4 baths3,122 sq. ft.
$575,000Active5 beds 4 baths3,122 sq. ft.6528 Jousting Ct, BRYANS ROAD, MD 20616
MLS# MDCH2045910Listed by: CENTURY 21 NEW MILLENNIUM - Coming Soon
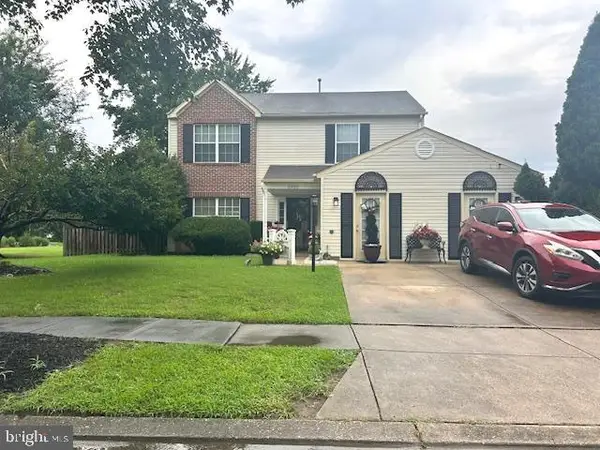 $374,900Coming Soon3 beds 3 baths
$374,900Coming Soon3 beds 3 baths6950 Strawberry Dr, BRYANS ROAD, MD 20616
MLS# MDCH2045902Listed by: REAL BROKER, LLC 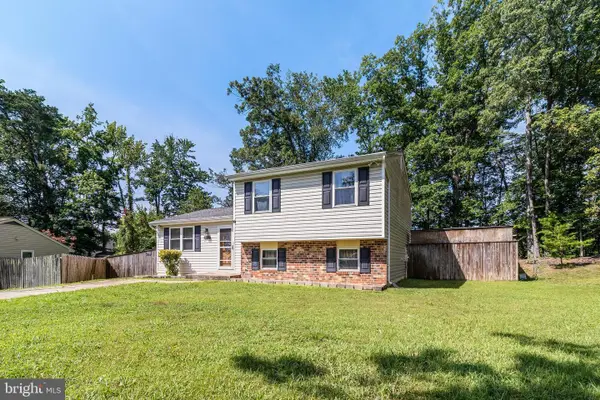 $380,000Active3 beds 2 baths1,560 sq. ft.
$380,000Active3 beds 2 baths1,560 sq. ft.2402 Oakwood Ct, BRYANS ROAD, MD 20616
MLS# MDCH2045448Listed by: CENTURY 21 NEW MILLENNIUM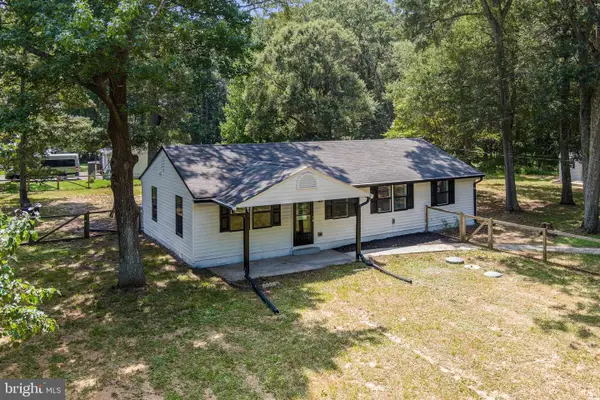 $365,000Pending3 beds 2 baths1,296 sq. ft.
$365,000Pending3 beds 2 baths1,296 sq. ft.6525 Oreto Ln, BRYANS ROAD, MD 20616
MLS# MDCH2045444Listed by: KELLER WILLIAMS REALTY CENTRE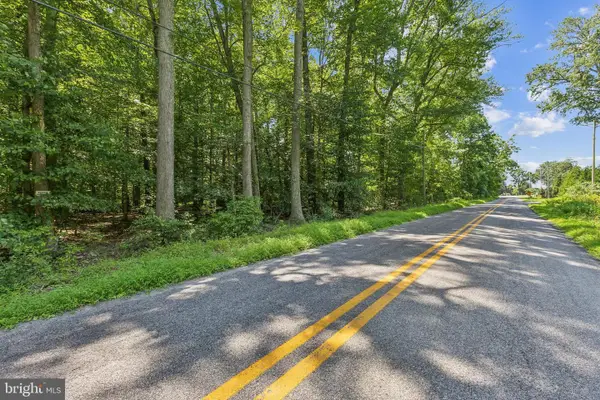 $249,995Active7.29 Acres
$249,995Active7.29 Acres6005 Fenwick Rd, BRYANS ROAD, MD 20616
MLS# MDCH2045320Listed by: EXP REALTY, LLC- Open Sun, 1 to 3pm
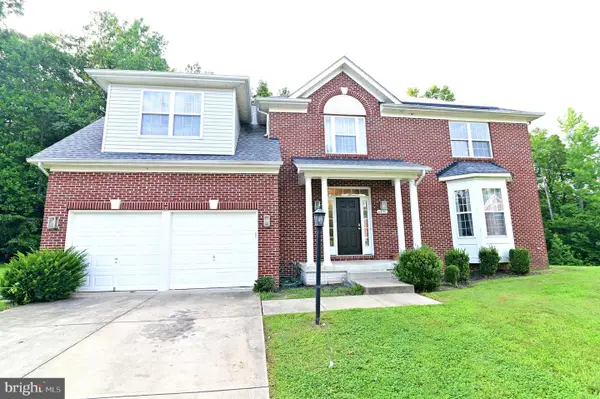 $599,999Active5 beds 4 baths2,772 sq. ft.
$599,999Active5 beds 4 baths2,772 sq. ft.6830 Lantana Dr, BRYANS ROAD, MD 20616
MLS# MDCH2045434Listed by: SAMSON PROPERTIES - Coming Soon
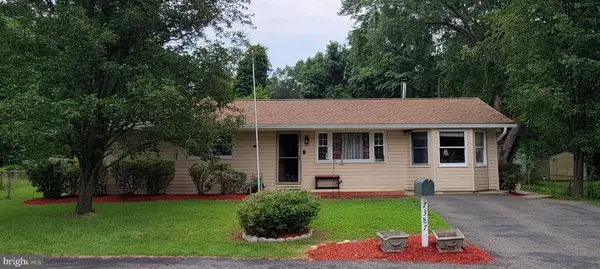 $379,900Coming Soon3 beds 2 baths
$379,900Coming Soon3 beds 2 baths7387 Gabriel Dr, BRYANS ROAD, MD 20616
MLS# MDCH2045412Listed by: RE/MAX REALTY GROUP
