6653 Brooky Pl, Bryans Road, MD 20616
Local realty services provided by:Better Homes and Gardens Real Estate Premier
6653 Brooky Pl,Bryans Road, MD 20616
$529,990
- 5 Beds
- 4 Baths
- 2,728 sq. ft.
- Single family
- Pending
Listed by: jamie michelle richardson
Office: re/max united real estate
MLS#:MDCH2044728
Source:BRIGHTMLS
Price summary
- Price:$529,990
- Price per sq. ft.:$194.28
About this home
Home is Finished and Ready for you!!
Discover the Monroe — a beautifully crafted new construction home that blends modern comfort with timeless design.
Step into an open-concept layout that seamlessly connects the living room, dining area, and kitchen—an ideal setting for both everyday living and entertaining. A 2-foot cantilever extends the great room, providing additional space and enhancing the home's spacious feel.
At the heart of the home, a generous kitchen island invites casual dining and easy meal preparation. Outfitted with stainless steel appliances and ample cabinetry, this kitchen is designed to meet the needs of both daily routines and special gatherings.
A charming bay box window fills the front room with natural light, creating a bright and flexible space perfect for a home office, reading nook, or personalized retreat.
The owner’s suite offers a private sanctuary, complete with a walk-in closet and a luxurious en-suite bath—your own serene escape at the end of each day.
The basement boasts a generously sized finished recreation area, a full bathroom, and a comfortable bedroom—perfect for guests, entertaining, or additional living space.
Curb appeal is elevated by a stylish decorative garage door, adding character and charm to this thoughtfully designed home.
Disclaimer: All renderings/photos provided herein are for illustrative purposes only and are intended to showcase design options. Actual products, features, finishes, and layouts may vary. The images may depict optional features, upgrades, or configurations that are not included as standard or available in all homes.
Contact an agent
Home facts
- Year built:2025
- Listing ID #:MDCH2044728
- Added:122 day(s) ago
- Updated:November 15, 2025 at 09:06 AM
Rooms and interior
- Bedrooms:5
- Total bathrooms:4
- Full bathrooms:3
- Half bathrooms:1
- Living area:2,728 sq. ft.
Heating and cooling
- Cooling:Heat Pump(s)
- Heating:Electric, Heat Pump - Electric BackUp
Structure and exterior
- Roof:Architectural Shingle
- Year built:2025
- Building area:2,728 sq. ft.
- Lot area:0.42 Acres
Schools
- High school:HENRY E. LACKEY
- Middle school:MATTHEW HENSON
- Elementary school:J. C. PARKS
Utilities
- Water:Public
- Sewer:Public Sewer
Finances and disclosures
- Price:$529,990
- Price per sq. ft.:$194.28
- Tax amount:$736 (2024)
New listings near 6653 Brooky Pl
- Open Sat, 11am to 4pmNew
 $410,000Active4 beds 3 baths2,224 sq. ft.
$410,000Active4 beds 3 baths2,224 sq. ft.3184 Fraser Rd, BRYANS ROAD, MD 20616
MLS# MDCH2048980Listed by: EXP REALTY, LLC - Open Sun, 1 to 4pmNew
 $569,999Active4 beds 4 baths2,344 sq. ft.
$569,999Active4 beds 4 baths2,344 sq. ft.2609 Larissa Ct, BRYANS ROAD, MD 20616
MLS# MDCH2049056Listed by: KELLER WILLIAMS PREFERRED PROPERTIES - Open Sat, 12 to 2pmNew
 $434,900Active4 beds 3 baths2,185 sq. ft.
$434,900Active4 beds 3 baths2,185 sq. ft.6551 Cornell Rd, BRYANS ROAD, MD 20616
MLS# MDCH2049000Listed by: CENTURY 21 NEW MILLENNIUM 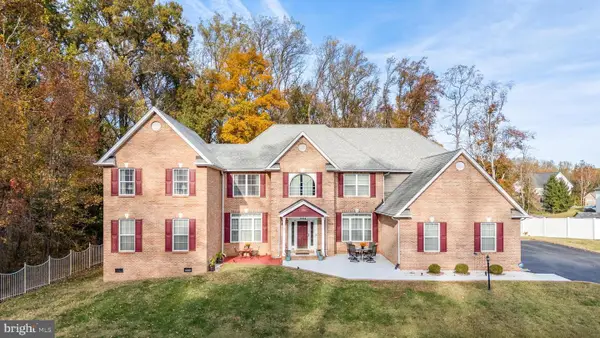 $895,000Active5 beds 7 baths7,122 sq. ft.
$895,000Active5 beds 7 baths7,122 sq. ft.6194 Hard Bargain Cir, INDIAN HEAD, MD 20640
MLS# MDCH2048710Listed by: RE/MAX ONE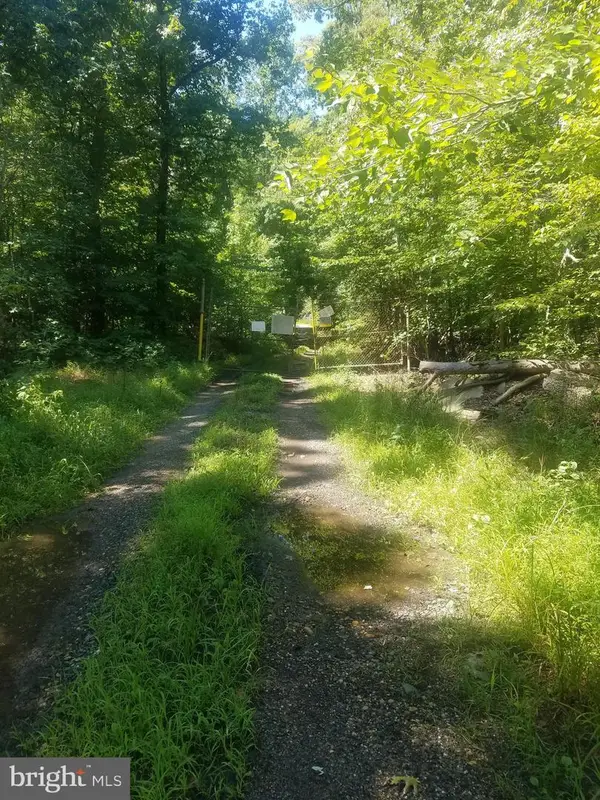 $400,000Active21.3 Acres
$400,000Active21.3 Acres7285 Billingsley Rd, BRYANS ROAD, MD 20616
MLS# MDCH2048760Listed by: ZAR REALTY, LLC- Open Sun, 1 to 2:30pm
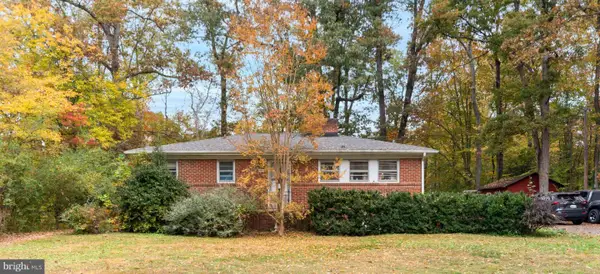 $150,000Active3 beds 2 baths1,962 sq. ft.
$150,000Active3 beds 2 baths1,962 sq. ft.3270 Woodcox Rd, INDIAN HEAD, MD 20640
MLS# MDCH2048836Listed by: ALEX COOPER AUCTIONEERS, INC. 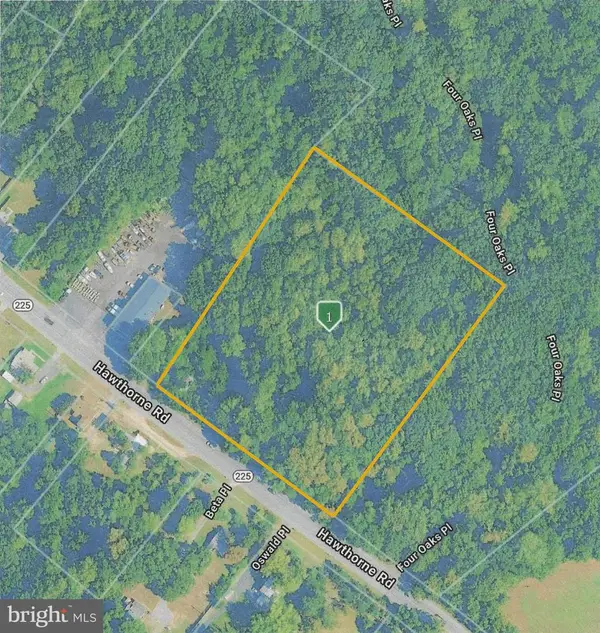 $270,000Active5 Acres
$270,000Active5 Acres4450 Hawthorne Rd, INDIAN HEAD, MD 20640
MLS# MDCH2048724Listed by: ZAR REALTY, LLC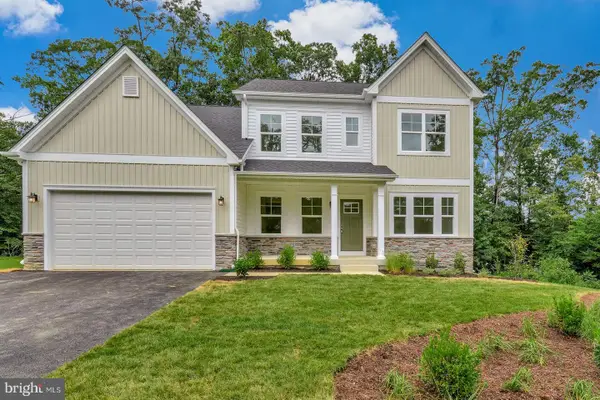 $629,990Pending4 beds 3 baths3,183 sq. ft.
$629,990Pending4 beds 3 baths3,183 sq. ft.6649 Brooky Pl, BRYANS ROAD, MD 20616
MLS# MDCH2048610Listed by: RE/MAX UNITED REAL ESTATE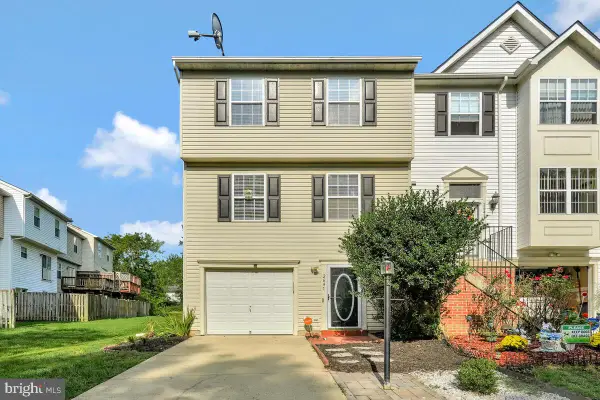 $365,000Active3 beds 4 baths1,880 sq. ft.
$365,000Active3 beds 4 baths1,880 sq. ft.2647 Longbow Ct, BRYANS ROAD, MD 20616
MLS# MDCH2048496Listed by: ERNESTINE J. WILSON REAL ESTATE LLC- Open Sat, 12 to 2pm
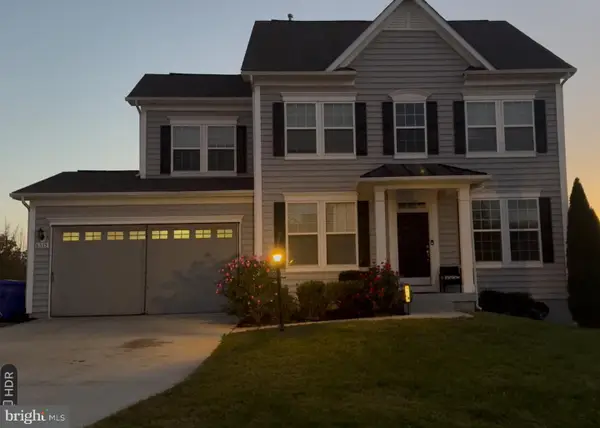 $525,000Active4 beds 4 baths2,296 sq. ft.
$525,000Active4 beds 4 baths2,296 sq. ft.6515 Langbrooke, BRYANS ROAD, MD 20616
MLS# MDCH2048676Listed by: COMPASS
