6779 Stapleford Pl, Bryans Road, MD 20616
Local realty services provided by:Better Homes and Gardens Real Estate Murphy & Co.
6779 Stapleford Pl,Bryans Road, MD 20616
$460,000
- 3 Beds
- 4 Baths
- - sq. ft.
- Townhouse
- Sold
Listed by: martin k. alloy
Office: sm brokerage, llc.
MLS#:MDCH2047306
Source:BRIGHTMLS
Sorry, we are unable to map this address
Price summary
- Price:$460,000
- Monthly HOA dues:$83
About this home
Welcome to this beautifully upgraded end-unit Louisa model featuring 3 bedrooms and 3.5 baths, designed with style, comfort, and functionality in mind. This spacious home offers luxury vinyl plank (LVP) flooring on both the main and lower levels, all hardwood stairs, and a gourmet kitchen with bright white cabinets and a double oven — perfect for everyday living and entertaining. Enjoy outdoor space with a deck just off the family room. The luxurious primary suite includes a large walk-in closet, spa-style bath with a separate toilet room, a bench in the shower, and ample storage. Additional highlights include a 2-car front-load garage, 2 driveway parking spots, and a backyard — a rare bonus for townhome living! Don’t miss this bright, modern, and move-in ready end unit!
*This home is under construction. Photos are of a similar home
Contact an agent
Home facts
- Year built:2025
- Listing ID #:MDCH2047306
- Added:150 day(s) ago
- Updated:February 13, 2026 at 07:38 PM
Rooms and interior
- Bedrooms:3
- Total bathrooms:4
- Full bathrooms:3
- Half bathrooms:1
Heating and cooling
- Cooling:Central A/C, Heat Pump(s), Programmable Thermostat
- Heating:Forced Air, Natural Gas
Structure and exterior
- Year built:2025
Schools
- High school:HENRY E. LACKEY
- Middle school:MATTHEW HENSON
- Elementary school:J C PARKS
Utilities
- Water:Public
- Sewer:Public Sewer
Finances and disclosures
- Price:$460,000
New listings near 6779 Stapleford Pl
- New
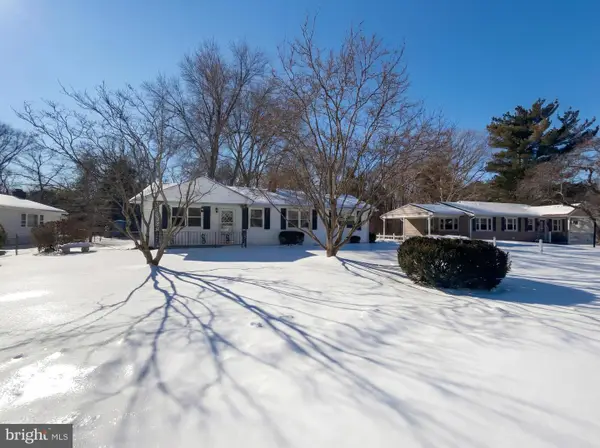 $340,000Active3 beds 1 baths1,248 sq. ft.
$340,000Active3 beds 1 baths1,248 sq. ft.2929 Edgewood Rd, BRYANS ROAD, MD 20616
MLS# MDCH2051476Listed by: OPEN DOOR BROKERAGE, LLC - New
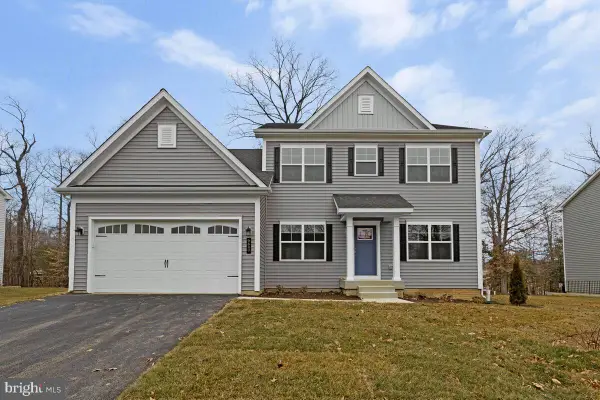 $629,900Active4 beds 3 baths3,205 sq. ft.
$629,900Active4 beds 3 baths3,205 sq. ft.6649 Brooky Pl, BRYANS ROAD, MD 20616
MLS# MDCH2051224Listed by: RE/MAX UNITED REAL ESTATE - Open Sat, 1 to 3pmNew
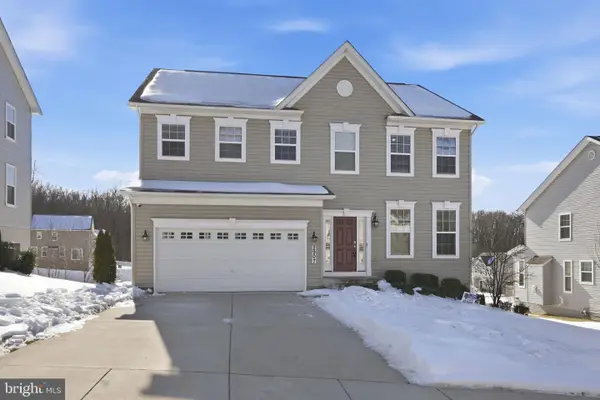 $650,000Active5 beds 4 baths4,195 sq. ft.
$650,000Active5 beds 4 baths4,195 sq. ft.2907 Galahad Ct, BRYANS ROAD, MD 20616
MLS# MDCH2051202Listed by: RLAH @PROPERTIES 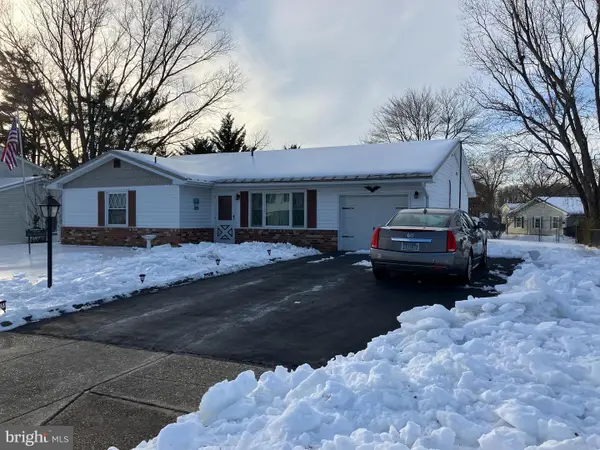 $379,900Active3 beds 2 baths1,532 sq. ft.
$379,900Active3 beds 2 baths1,532 sq. ft.2883 Chippewa St, BRYANS ROAD, MD 20616
MLS# MDCH2051068Listed by: VETERANS USA REALTY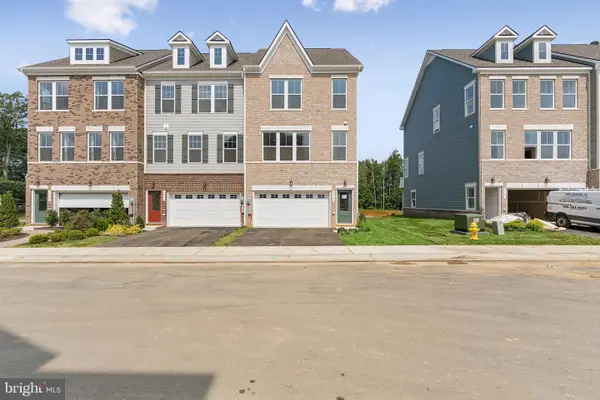 $454,990Active3 beds 4 baths2,229 sq. ft.
$454,990Active3 beds 4 baths2,229 sq. ft.6761 Stapleford Pl, BRYANS ROAD, MD 20616
MLS# MDCH2051084Listed by: SM BROKERAGE, LLC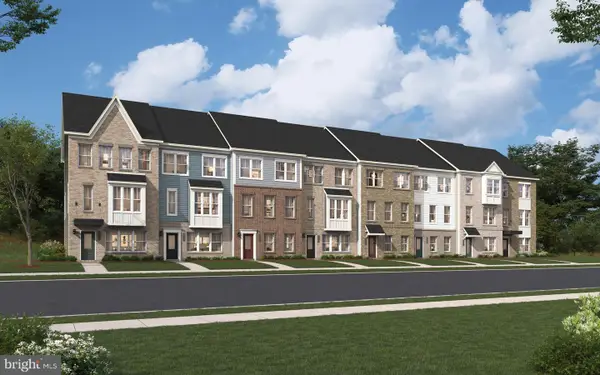 $439,990Active3 beds 4 baths1,943 sq. ft.
$439,990Active3 beds 4 baths1,943 sq. ft.6854 Matthews Rd, BRYANS ROAD, MD 20616
MLS# MDCH2051074Listed by: SM BROKERAGE, LLC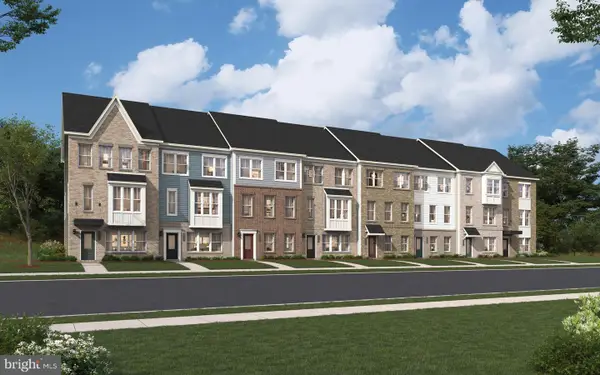 $438,405Active3 beds 4 baths1,943 sq. ft.
$438,405Active3 beds 4 baths1,943 sq. ft.6846 Matthews Rd, BRYANS ROAD, MD 20616
MLS# MDCH2051076Listed by: SM BROKERAGE, LLC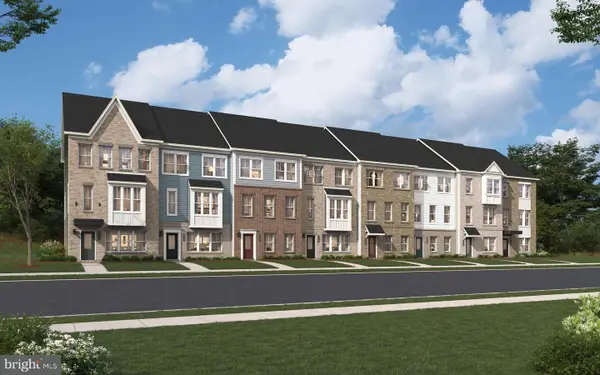 $439,990Active3 beds 4 baths1,943 sq. ft.
$439,990Active3 beds 4 baths1,943 sq. ft.6842 Matthews Rd, BRYANS ROAD, MD 20616
MLS# MDCH2051078Listed by: SM BROKERAGE, LLC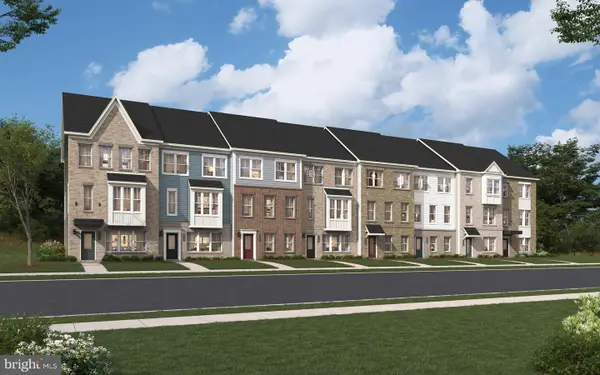 $452,245Pending3 beds 4 baths2,333 sq. ft.
$452,245Pending3 beds 4 baths2,333 sq. ft.6790 Stapleford Place, BRYANS ROAD, MD 20616
MLS# MDCH2051080Listed by: SM BROKERAGE, LLC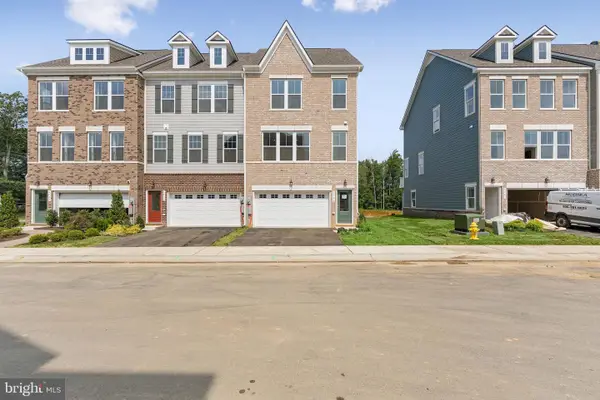 $475,840Active3 beds 4 baths2,229 sq. ft.
$475,840Active3 beds 4 baths2,229 sq. ft.3188 Icehouse Pl, BRYANS ROAD, MD 20616
MLS# MDCH2051082Listed by: SM BROKERAGE, LLC

