6805 Simms Mill Pl, BRYANS ROAD, MD 20616
Local realty services provided by:Better Homes and Gardens Real Estate Valley Partners
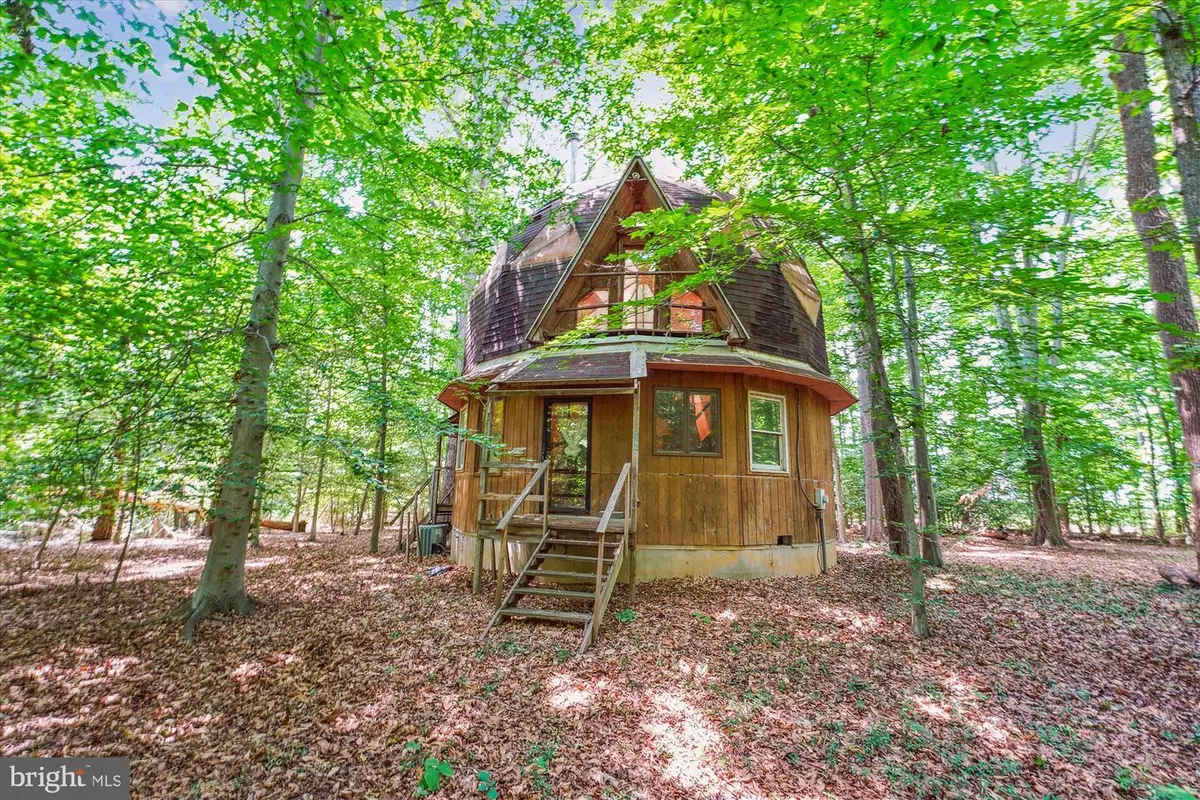
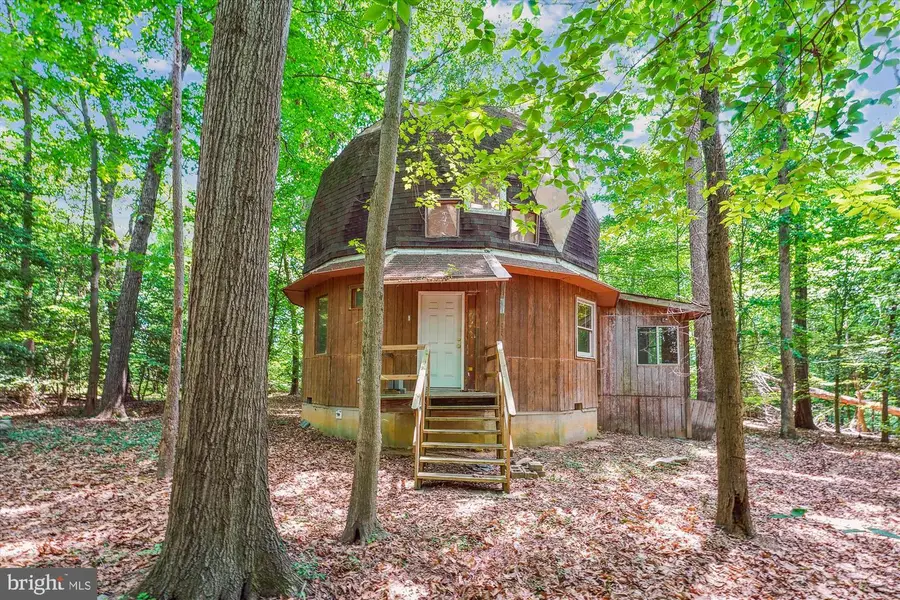
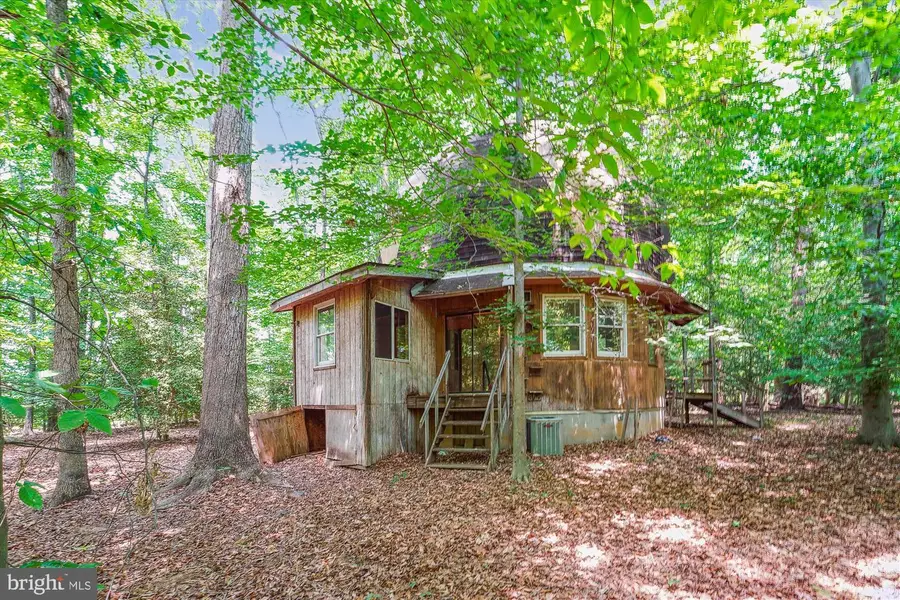
Listed by:greg doherty
Office:coldwell banker realty
MLS#:MDCH2044488
Source:BRIGHTMLS
Price summary
- Price:$595,000
- Price per sq. ft.:$566.67
About this home
Fantastic Opportunity to build an idyllic home in the forest close to Washington DC. There is a Geodesic Dome on 6805 Simms Mill Place in the middle of the forest and a 6,400 SF warehouse on 6830 Simms Mill Place across the street. The Geodesic Dome House was designed to have as much natural light as possible, and a feeling of space. Some people love it and feel inspired by it. The finishes are mostly rustic, or absent. You can think of that aspect as a blank palette. The building is sound, and carefully designed. The first floor has vertical walls 10’ high, and on top of that is the upstairs (3/5 of a pie, so 2/5 of the downstairs has effectively a 24’ ceiling. There are provisions in the Conservation Easement to build a new home within a specified area of up to 3,000 FSF. This property is being sold together with an adjacent parcel for a total of approximately 30 acres, near the Moyaone Reserve in Charles County. The Conservation Easement on the property to preserve the natural habitat and character of the property, which requires one owner for both 6805 and 6830 Simms Mill Place, Bryans Road, Maryland 20616. The Property is identified on tax map 5 parcels 315, 416 and 464.
Please contact the listing agent for a copy of the Conservation Easement registered with the Maryland Environmental Trust and the Conservancy for Charles County.
Contact an agent
Home facts
- Year built:1985
- Listing Id #:MDCH2044488
- Added:49 day(s) ago
- Updated:August 15, 2025 at 07:30 AM
Rooms and interior
- Bedrooms:1
- Total bathrooms:1
- Full bathrooms:1
- Living area:1,050 sq. ft.
Heating and cooling
- Cooling:Central A/C
- Heating:Electric, Heat Pump(s), Wood, Wood Burn Stove
Structure and exterior
- Year built:1985
- Building area:1,050 sq. ft.
- Lot area:29.32 Acres
Utilities
- Water:Well
- Sewer:Septic Exists
Finances and disclosures
- Price:$595,000
- Price per sq. ft.:$566.67
- Tax amount:$7,277 (2025)
New listings near 6805 Simms Mill Pl
- New
 $381,500Active3 beds 2 baths1,248 sq. ft.
$381,500Active3 beds 2 baths1,248 sq. ft.2622 Shiloh Church Rd, BRYANS ROAD, MD 20616
MLS# MDCH2046178Listed by: JPAR REAL ESTATE PROFESSIONALS - New
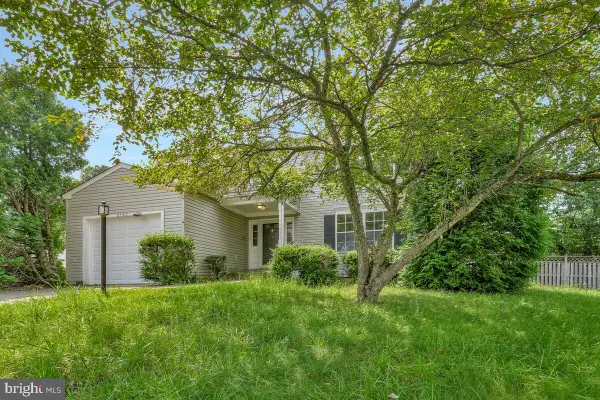 $410,000Active3 beds 3 baths1,704 sq. ft.
$410,000Active3 beds 3 baths1,704 sq. ft.2463 Kipp Ct, BRYANS ROAD, MD 20616
MLS# MDCH2046028Listed by: COLONIAL REALTY - New
 $460,000Active3 beds 4 baths2,205 sq. ft.
$460,000Active3 beds 4 baths2,205 sq. ft.6876 Barrowfield Pl, BRYANS ROAD, MD 20616
MLS# MDCH2046040Listed by: HOMESMART - New
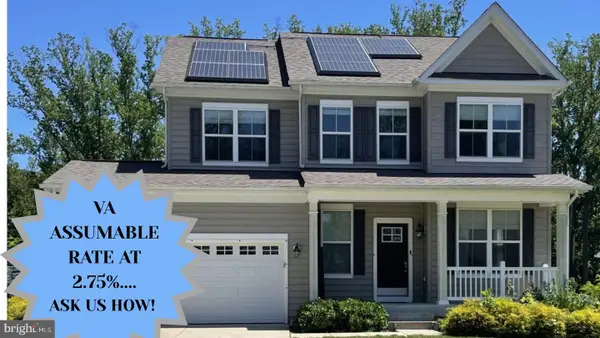 $575,000Active5 beds 4 baths3,122 sq. ft.
$575,000Active5 beds 4 baths3,122 sq. ft.6528 Jousting Ct, BRYANS ROAD, MD 20616
MLS# MDCH2045910Listed by: CENTURY 21 NEW MILLENNIUM - Coming Soon
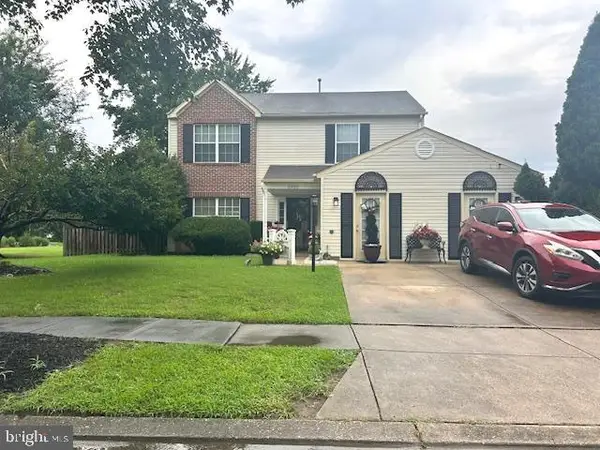 $374,900Coming Soon3 beds 3 baths
$374,900Coming Soon3 beds 3 baths6950 Strawberry Dr, BRYANS ROAD, MD 20616
MLS# MDCH2045902Listed by: REAL BROKER, LLC 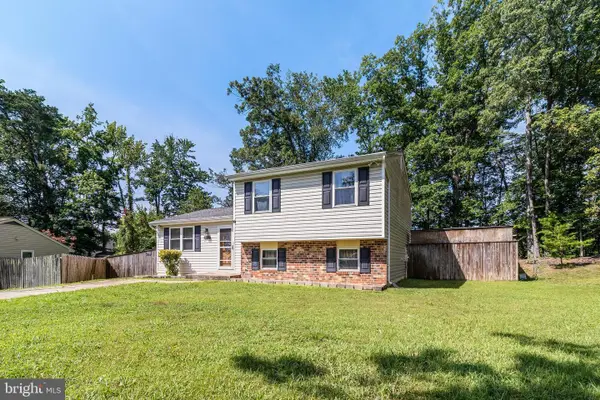 $380,000Active3 beds 2 baths1,560 sq. ft.
$380,000Active3 beds 2 baths1,560 sq. ft.2402 Oakwood Ct, BRYANS ROAD, MD 20616
MLS# MDCH2045448Listed by: CENTURY 21 NEW MILLENNIUM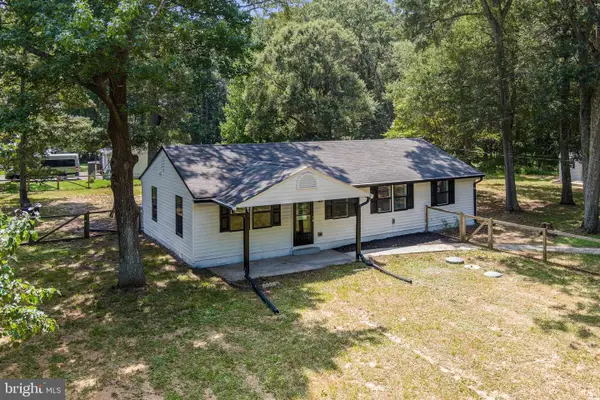 $365,000Pending3 beds 2 baths1,296 sq. ft.
$365,000Pending3 beds 2 baths1,296 sq. ft.6525 Oreto Ln, BRYANS ROAD, MD 20616
MLS# MDCH2045444Listed by: KELLER WILLIAMS REALTY CENTRE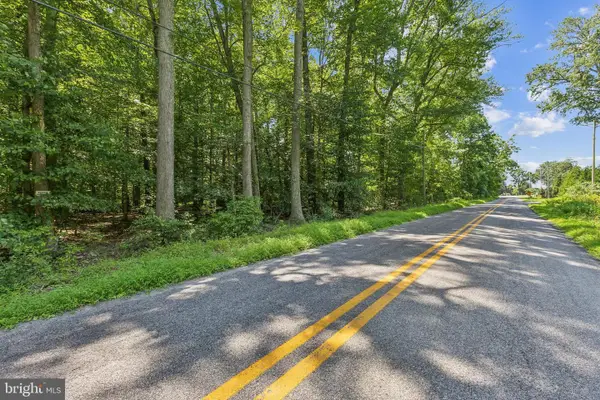 $249,995Active7.29 Acres
$249,995Active7.29 Acres6005 Fenwick Rd, BRYANS ROAD, MD 20616
MLS# MDCH2045320Listed by: EXP REALTY, LLC- Open Sun, 1 to 3pm
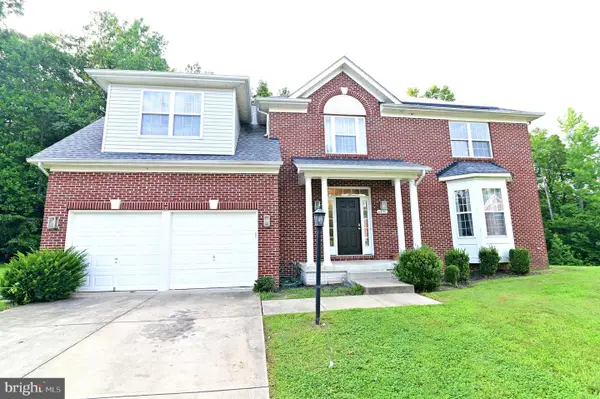 $599,999Active5 beds 4 baths2,772 sq. ft.
$599,999Active5 beds 4 baths2,772 sq. ft.6830 Lantana Dr, BRYANS ROAD, MD 20616
MLS# MDCH2045434Listed by: SAMSON PROPERTIES - Coming Soon
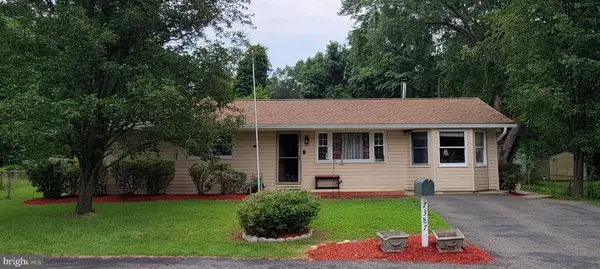 $379,900Coming Soon3 beds 2 baths
$379,900Coming Soon3 beds 2 baths7387 Gabriel Dr, BRYANS ROAD, MD 20616
MLS# MDCH2045412Listed by: RE/MAX REALTY GROUP
