6836 Matthews Rd, Bryans Road, MD 20616
Local realty services provided by:Better Homes and Gardens Real Estate Murphy & Co.
6836 Matthews Rd,Bryans Road, MD 20616
$419,990
- 3 Beds
- 4 Baths
- 1,950 sq. ft.
- Townhouse
- Pending
Listed by: martin k. alloy
Office: sm brokerage, llc.
MLS#:MDCH2049476
Source:BRIGHTMLS
Price summary
- Price:$419,990
- Price per sq. ft.:$215.38
- Monthly HOA dues:$100
About this home
This stunning 3 bedroom, 2 full bath + 2 half bath Jenkins townhouse delivers modern sophistication and functionality. The heart of the home is an oversized chef’s island in the kitchen, accented by designer pendant lighting, sleek finishes, and abundant counter space. A generous walk-in pantry keeps everything organized and accessible.
The open-concept dining area flows seamlessly to a private deck — perfect for morning coffee or al fresco entertaining. Upstairs, you’ll find the serene primary suite and two additional bedrooms.
Thoughtful upgrades throughout include a high-end design package, premium lighting, and stylish touches that elevate every room. Practical perks include a 2-car driveway plus a 2-car garage for added convenience and storage.
*This home is under construction. Photos are of a similar home
Contact an agent
Home facts
- Year built:2025
- Listing ID #:MDCH2049476
- Added:93 day(s) ago
- Updated:February 26, 2026 at 08:39 AM
Rooms and interior
- Bedrooms:3
- Total bathrooms:4
- Full bathrooms:2
- Half bathrooms:2
- Dining Description:Dining Area
- Kitchen Description:Built-In Microwave, Dishwasher, Exhaust Fan, Kitchen - Island, Oven/Range - Gas, Recessed Lighting, Refrigerator, Upgraded Countertops
- Bedroom Description:Walk In Closet(s)
- Living area:1,950 sq. ft.
Heating and cooling
- Cooling:Central A/C, Heat Pump(s), Programmable Thermostat
- Heating:Forced Air, Natural Gas
Structure and exterior
- Year built:2025
- Building area:1,950 sq. ft.
- Lot area:0.04 Acres
- Architectural Style:Traditional
- Construction Materials:Vinyl Siding
- Foundation Description:Slab
- Levels:3 Story
Schools
- High school:MAURICE J. MCDONOUGH
- Middle school:MATTHEW HENSON
- Elementary school:WILLIAM A. DIGGS
Utilities
- Water:Public
- Sewer:Public Sewer
Finances and disclosures
- Price:$419,990
- Price per sq. ft.:$215.38
Features and amenities
- Amenities:Double Pane Windows, Insulated Windows, Recessed Lighting
New listings near 6836 Matthews Rd
- New
 $410,000Active3 beds 2 baths2,360 sq. ft.
$410,000Active3 beds 2 baths2,360 sq. ft.3270 Green Meadows Dr, INDIAN HEAD, MD 20640
MLS# MDCH2051790Listed by: SAMSON PROPERTIES - New
 $120,000Active1.89 Acres
$120,000Active1.89 AcresLots 2-6 And 11-16 Penguin Pl, BRYANS ROAD, MD 20616
MLS# MDCH2051698Listed by: BALDUS REAL ESTATE, INC. - Open Sun, 1:30 to 3pm
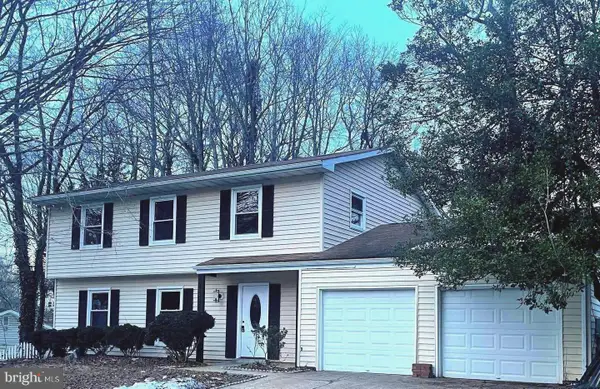 $449,900Active4 beds 3 baths1,970 sq. ft.
$449,900Active4 beds 3 baths1,970 sq. ft.2106 Boxwood Cir, BRYANS ROAD, MD 20616
MLS# MDCH2051508Listed by: FAIRFAX REALTY PREMIER 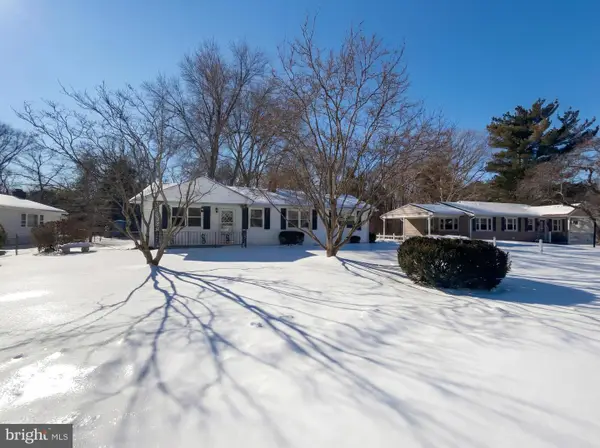 $340,000Pending3 beds 1 baths1,248 sq. ft.
$340,000Pending3 beds 1 baths1,248 sq. ft.2929 Edgewood Rd, BRYANS ROAD, MD 20616
MLS# MDCH2051476Listed by: OPEN DOOR BROKERAGE, LLC- Open Sun, 2 to 4pm
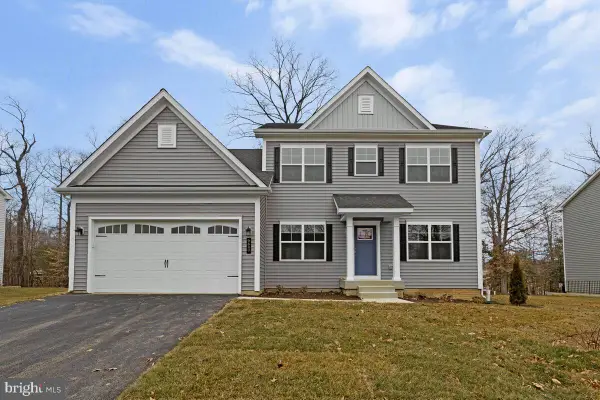 $629,900Active4 beds 3 baths3,151 sq. ft.
$629,900Active4 beds 3 baths3,151 sq. ft.6649 Brooky Pl, BRYANS ROAD, MD 20616
MLS# MDCH2051224Listed by: RE/MAX UNITED REAL ESTATE 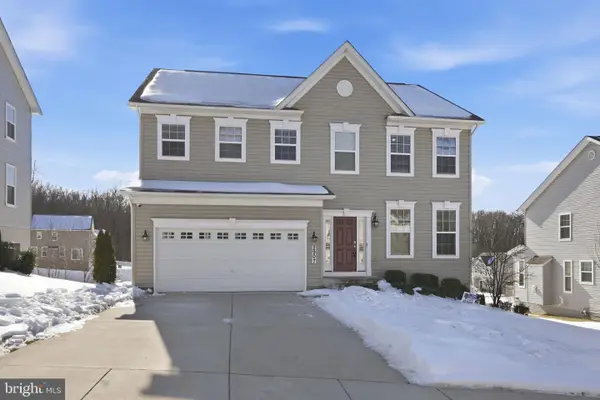 $645,000Active5 beds 4 baths4,195 sq. ft.
$645,000Active5 beds 4 baths4,195 sq. ft.2907 Galahad Ct, BRYANS ROAD, MD 20616
MLS# MDCH2051202Listed by: RLAH @PROPERTIES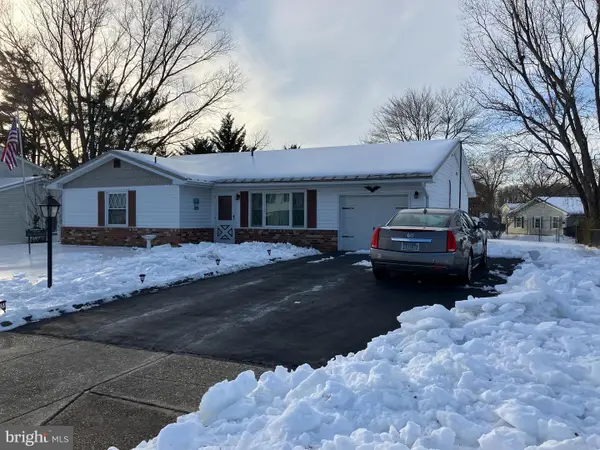 $379,900Pending3 beds 2 baths1,532 sq. ft.
$379,900Pending3 beds 2 baths1,532 sq. ft.2883 Chippewa St, BRYANS ROAD, MD 20616
MLS# MDCH2051068Listed by: VETERANS USA REALTY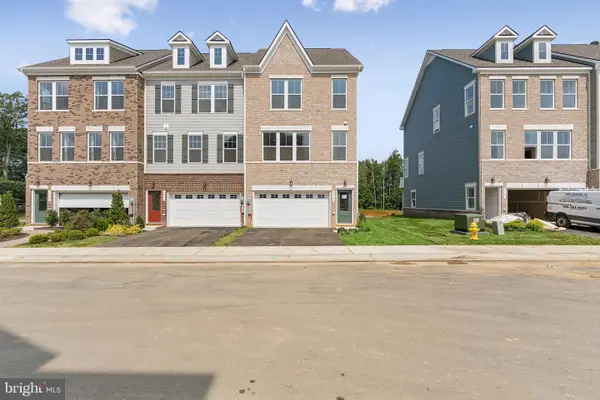 $454,990Active3 beds 4 baths2,229 sq. ft.
$454,990Active3 beds 4 baths2,229 sq. ft.6761 Stapleford Pl, BRYANS ROAD, MD 20616
MLS# MDCH2051084Listed by: SM BROKERAGE, LLC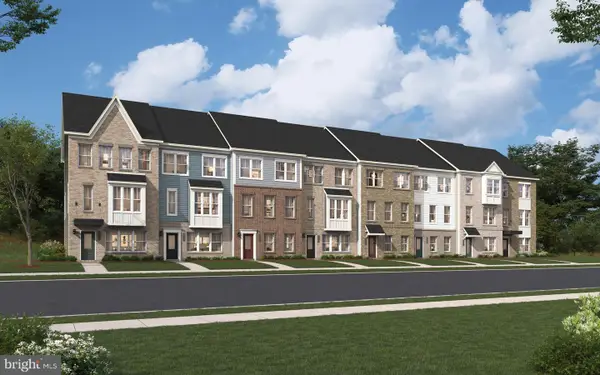 $439,990Active3 beds 4 baths1,943 sq. ft.
$439,990Active3 beds 4 baths1,943 sq. ft.6854 Matthews Rd, BRYANS ROAD, MD 20616
MLS# MDCH2051074Listed by: SM BROKERAGE, LLC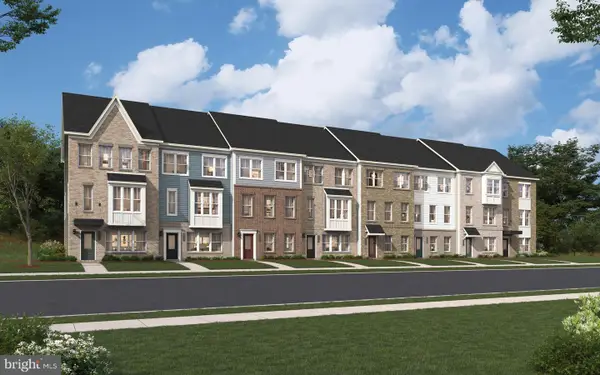 $438,405Active3 beds 4 baths1,943 sq. ft.
$438,405Active3 beds 4 baths1,943 sq. ft.6846 Matthews Rd, BRYANS ROAD, MD 20616
MLS# MDCH2051076Listed by: SM BROKERAGE, LLC

