Homesite 6 Cannon Ct, BRYANS ROAD, MD 20616
Local realty services provided by:Better Homes and Gardens Real Estate Murphy & Co.
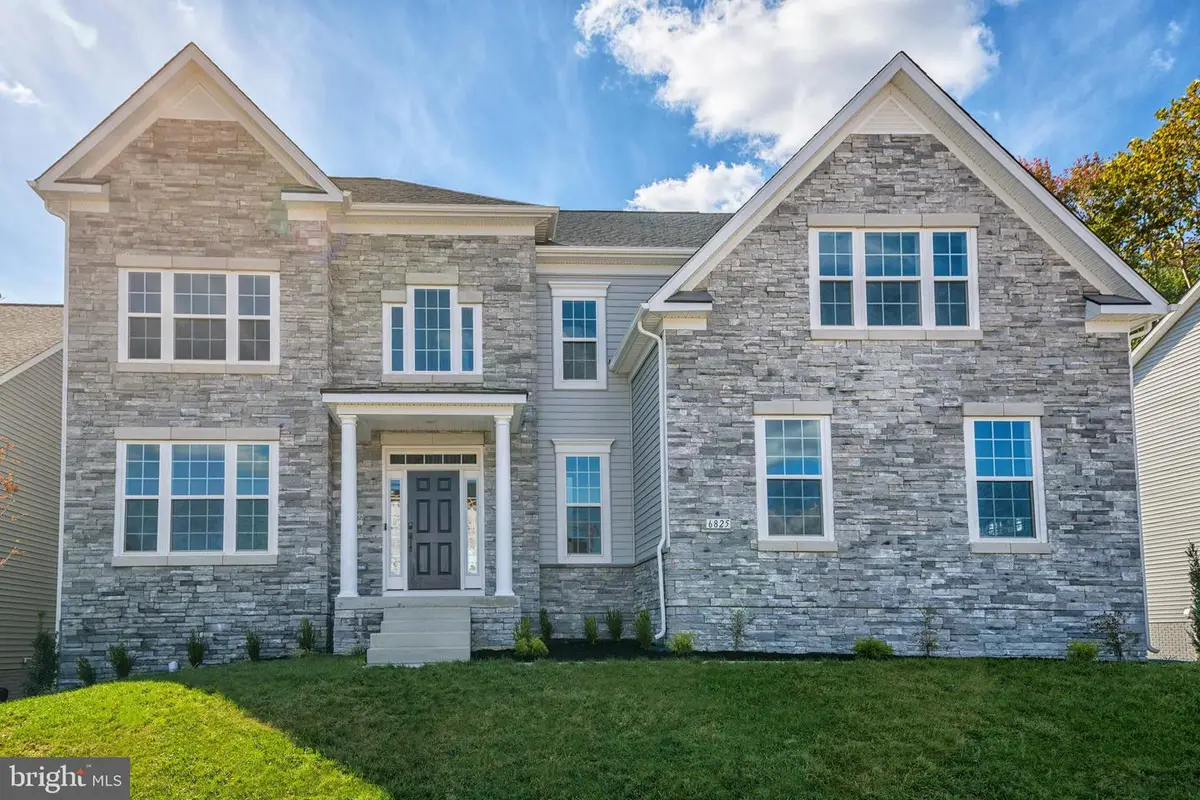
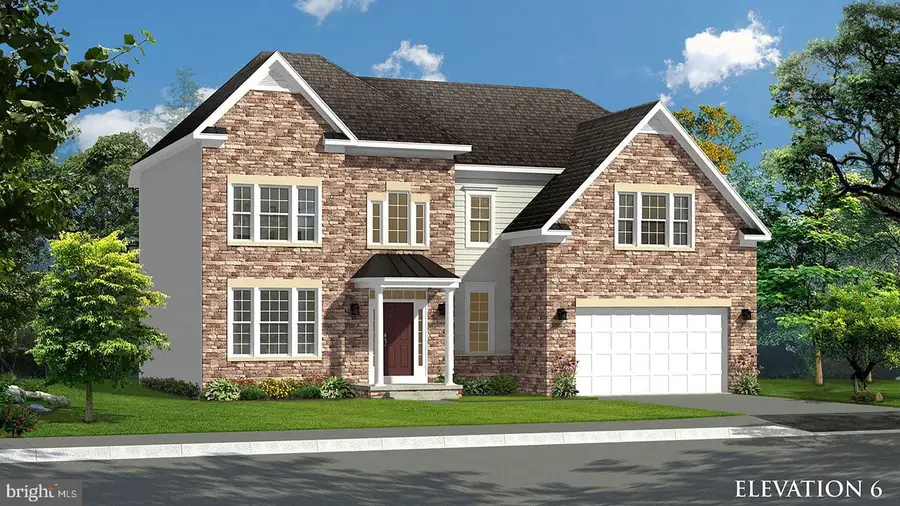
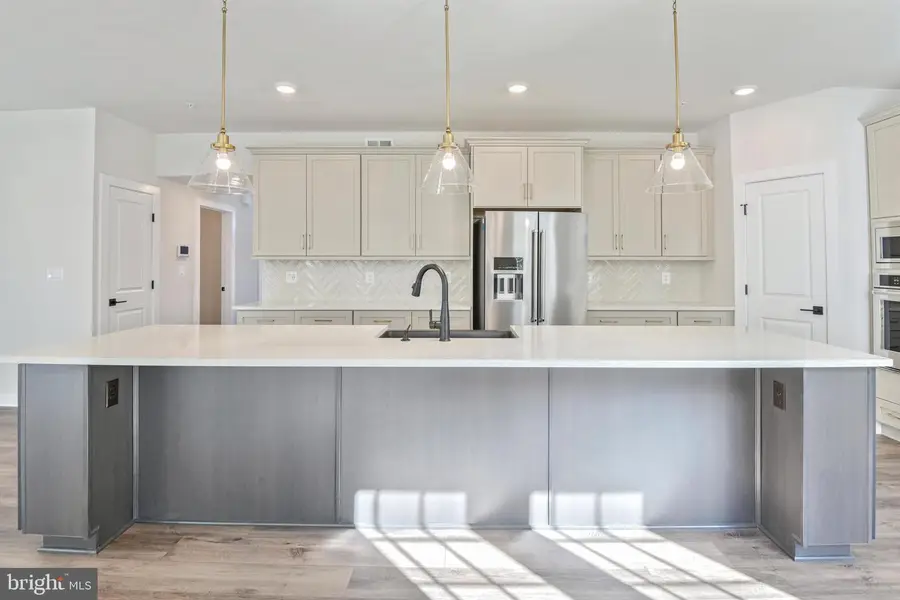
Homesite 6 Cannon Ct,BRYANS ROAD, MD 20616
$722,527
- 4 Beds
- 4 Baths
- 3,717 sq. ft.
- Single family
- Pending
Listed by:brittany d newman
Office:drb group realty, llc.
MLS#:MDCH2037044
Source:BRIGHTMLS
Price summary
- Price:$722,527
- Price per sq. ft.:$194.38
- Monthly HOA dues:$48
About this home
**OFFERING UP TO 15K IN CLOSING ASSISTANCE WITH USE OF BUILDERS PREFERRED LENDER AND TITLE.**
The Oakdale floorplan is a well kept secret at Bryan's crossing! The morning room extension is an included feature of this home, enlarging the kitchen/breakfast area and while giving extra space in the basement. This home sits on a corner homesite with trees planted on the side for privacy. The gourmet kitchen features double wall ovens, a cooktop and an enormous kitchen island. The Bryans Crossing community is sought after as it's tucked away from the hustle and bustle of everyday life. Please reach out immediately to make this dream home yours! *Photos may not be of actual home. Photos may be of similar home/floorplan if home is under construction or if this is a base price listing.
Contact an agent
Home facts
- Year built:2025
- Listing Id #:MDCH2037044
- Added:298 day(s) ago
- Updated:August 15, 2025 at 07:30 AM
Rooms and interior
- Bedrooms:4
- Total bathrooms:4
- Full bathrooms:3
- Half bathrooms:1
- Living area:3,717 sq. ft.
Heating and cooling
- Cooling:Central A/C
- Heating:Natural Gas, Programmable Thermostat
Structure and exterior
- Roof:Architectural Shingle
- Year built:2025
- Building area:3,717 sq. ft.
- Lot area:0.18 Acres
Schools
- High school:HENRY E. LACKEY
- Middle school:MATTHEW HENSON
- Elementary school:J. C. PARKS
Utilities
- Water:Public
- Sewer:Public Sewer
Finances and disclosures
- Price:$722,527
- Price per sq. ft.:$194.38
New listings near Homesite 6 Cannon Ct
- New
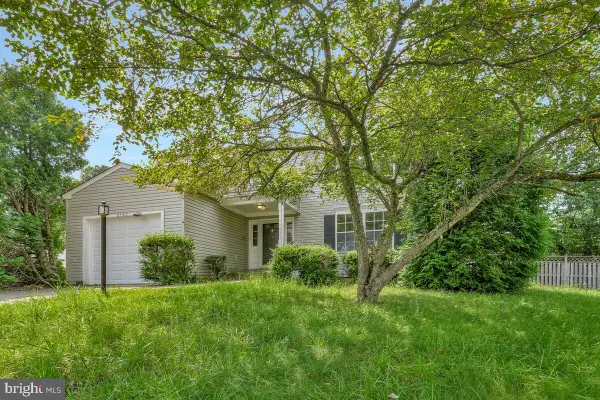 $410,000Active3 beds 3 baths1,704 sq. ft.
$410,000Active3 beds 3 baths1,704 sq. ft.2463 Kipp Ct, BRYANS ROAD, MD 20616
MLS# MDCH2046028Listed by: COLONIAL REALTY - New
 $460,000Active3 beds 4 baths2,205 sq. ft.
$460,000Active3 beds 4 baths2,205 sq. ft.6876 Barrowfield Pl, BRYANS ROAD, MD 20616
MLS# MDCH2046040Listed by: HOMESMART - New
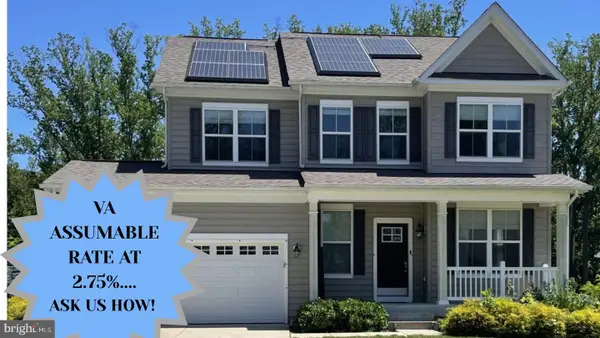 $575,000Active5 beds 4 baths3,122 sq. ft.
$575,000Active5 beds 4 baths3,122 sq. ft.6528 Jousting Ct, BRYANS ROAD, MD 20616
MLS# MDCH2045910Listed by: CENTURY 21 NEW MILLENNIUM - Coming Soon
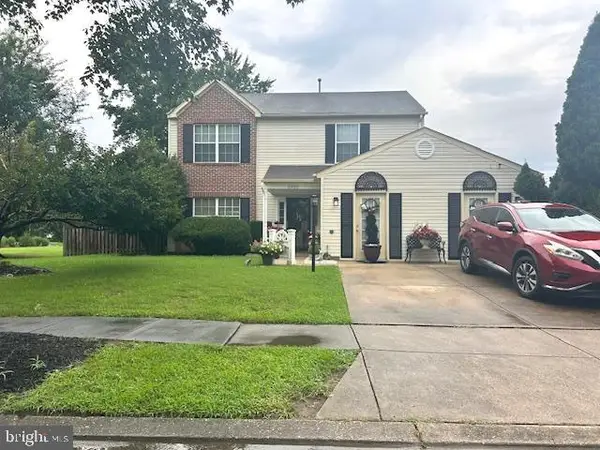 $374,900Coming Soon3 beds 3 baths
$374,900Coming Soon3 beds 3 baths6950 Strawberry Dr, BRYANS ROAD, MD 20616
MLS# MDCH2045902Listed by: REAL BROKER, LLC 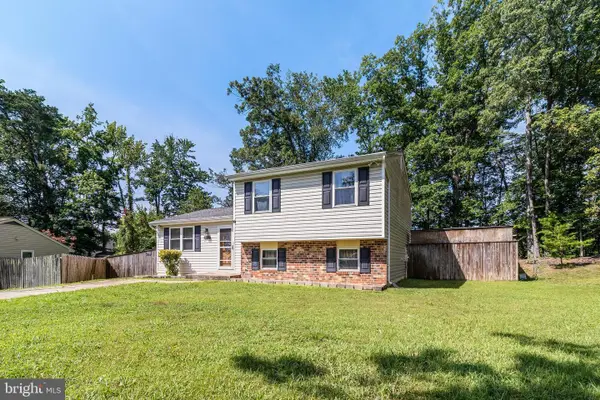 $380,000Active3 beds 2 baths1,560 sq. ft.
$380,000Active3 beds 2 baths1,560 sq. ft.2402 Oakwood Ct, BRYANS ROAD, MD 20616
MLS# MDCH2045448Listed by: CENTURY 21 NEW MILLENNIUM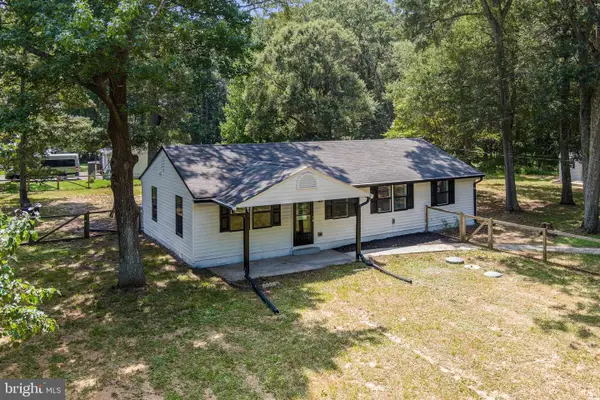 $365,000Pending3 beds 2 baths1,296 sq. ft.
$365,000Pending3 beds 2 baths1,296 sq. ft.6525 Oreto Ln, BRYANS ROAD, MD 20616
MLS# MDCH2045444Listed by: KELLER WILLIAMS REALTY CENTRE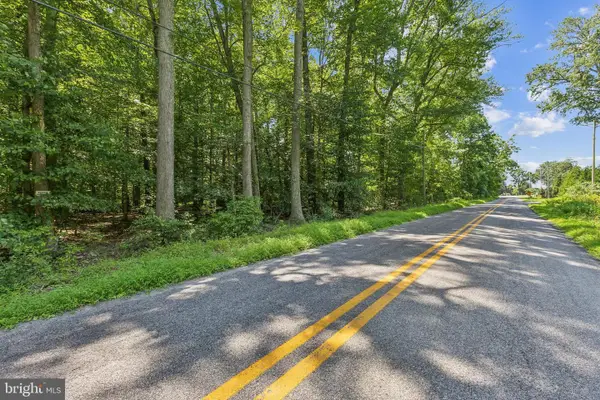 $249,995Active7.29 Acres
$249,995Active7.29 Acres6005 Fenwick Rd, BRYANS ROAD, MD 20616
MLS# MDCH2045320Listed by: EXP REALTY, LLC- Open Sun, 1 to 3pm
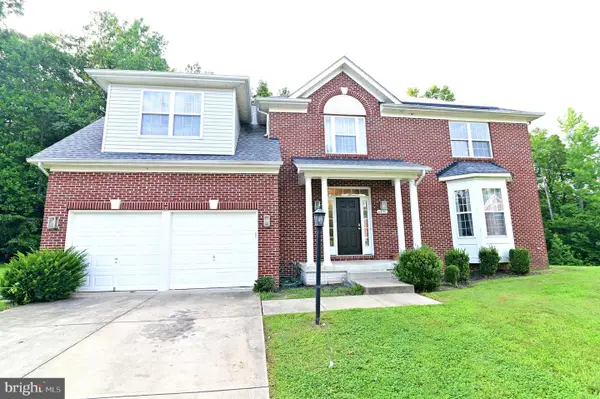 $599,999Active5 beds 4 baths2,772 sq. ft.
$599,999Active5 beds 4 baths2,772 sq. ft.6830 Lantana Dr, BRYANS ROAD, MD 20616
MLS# MDCH2045434Listed by: SAMSON PROPERTIES - Coming Soon
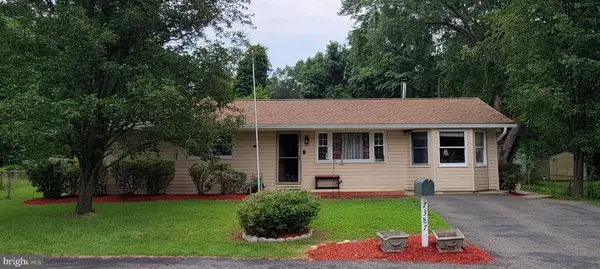 $379,900Coming Soon3 beds 2 baths
$379,900Coming Soon3 beds 2 baths7387 Gabriel Dr, BRYANS ROAD, MD 20616
MLS# MDCH2045412Listed by: RE/MAX REALTY GROUP 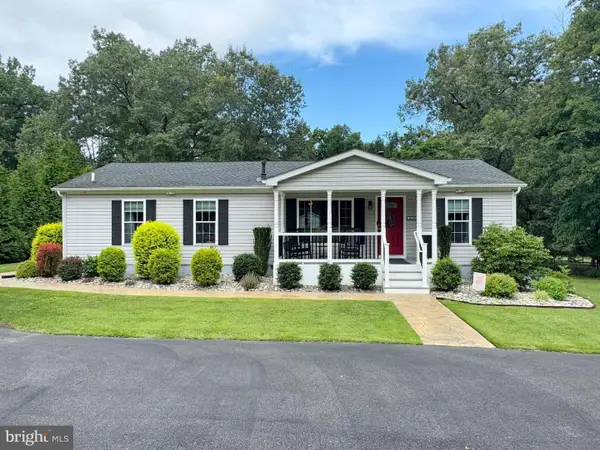 $369,999Pending3 beds 2 baths1,352 sq. ft.
$369,999Pending3 beds 2 baths1,352 sq. ft.6135 Bumpy Oak Rd, LA PLATA, MD 20646
MLS# MDCH2045376Listed by: COMPASS
