Local realty services provided by:Better Homes and Gardens Real Estate Premier
13550 Bill Lyon Pl,Bryantown, MD 20617
$1,900,000
- 7 Beds
- 8 Baths
- - sq. ft.
- Single family
- Coming Soon
Listed by: james dick
Office: long & foster real estate, inc.
MLS#:MDCH2051152
Source:BRIGHTMLS
Price summary
- Price:$1,900,000
About this home
There are no words that can fully describe the level of detail and care in this property. Intentional elegance, tasteful opulence, thoughtfully efficient are just the surface of what this property has to offer and what it can be for you and or your family. This home has almost everything you can ask for in an estate. The property features a total of 10,800 finished sq feet across 7 bedrooms and 6.5 bathrooms. There is 1,294 sq feet of this footprint in an apartment that is above the garage. The tax record is incorrect as the basement and main level are approximately 5300 sq ft each. The total square feet is adjusted and reflected in the coming 3D laser scan. This puts the main home at 12,442 sq feet and total structure is 13,736 sq feet plus the remaining sq footage of the garage itself. The apartment is currently used as an income generating apartment, but could easily be the guest home or private living space for an older dependent. Please review the Features & Information sheet in the disclosures for additional information on the property. Note the photos are of true night, exterior and drone to get a full scope of the lot and property. The shingled roof was replaced in 2025 with a new black shingle and has a transferable warranty.
Contact an agent
Home facts
- Year built:2007
- Listing ID #:MDCH2051152
- Added:257 day(s) ago
- Updated:February 11, 2026 at 02:38 PM
Rooms and interior
- Bedrooms:7
- Total bathrooms:8
- Full bathrooms:7
- Half bathrooms:1
Heating and cooling
- Cooling:Ceiling Fan(s), Central A/C
- Heating:Electric, Geo-thermal, Heat Pump(s), Zoned
Structure and exterior
- Roof:Architectural Shingle, Flat
- Year built:2007
Schools
- Middle school:MILTON M. SOMERS
- Elementary school:T. C. MARTIN
Utilities
- Water:Well
- Sewer:On Site Septic, Private Septic Tank
Finances and disclosures
- Price:$1,900,000
- Tax amount:$13,934 (2025)
New listings near 13550 Bill Lyon Pl
- Open Thu, 2 to 3pmNew
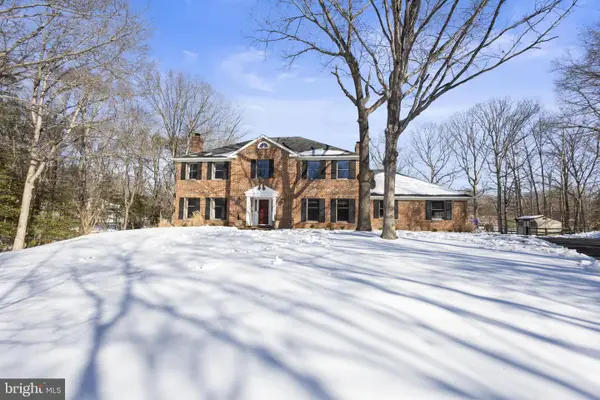 $729,900Active4 beds 4 baths3,576 sq. ft.
$729,900Active4 beds 4 baths3,576 sq. ft.13810 Edelen Dr, BRYANTOWN, MD 20617
MLS# MDCH2051384Listed by: JASON MITCHELL GROUP  $925,000Pending4 beds 4 baths4,944 sq. ft.
$925,000Pending4 beds 4 baths4,944 sq. ft.5980 Crayfish Ct, BRYANTOWN, MD 20617
MLS# MDCH2047912Listed by: EXP REALTY, LLC- Coming Soon
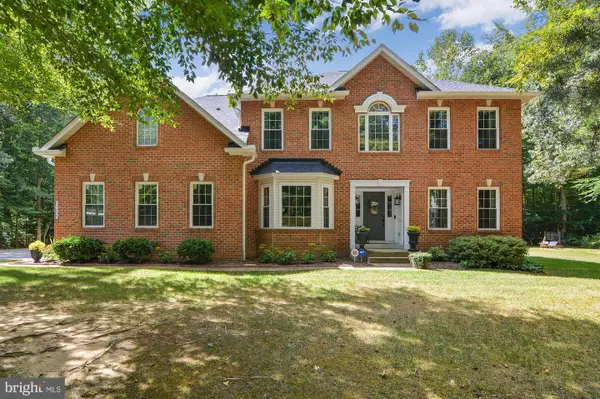 $849,999Coming Soon5 beds 4 baths
$849,999Coming Soon5 beds 4 baths6155 Landsdale Pl, BRYANTOWN, MD 20617
MLS# MDCH2049936Listed by: KELLER WILLIAMS FLAGSHIP 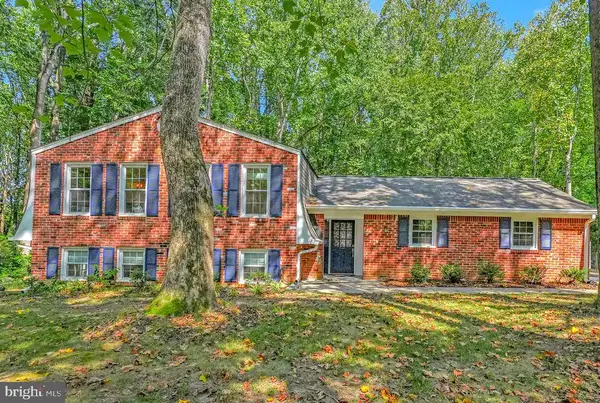 $595,000Active4 beds 3 baths2,744 sq. ft.
$595,000Active4 beds 3 baths2,744 sq. ft.13155 East Cir, BRYANTOWN, MD 20617
MLS# MDCH2048416Listed by: REDFIN CORP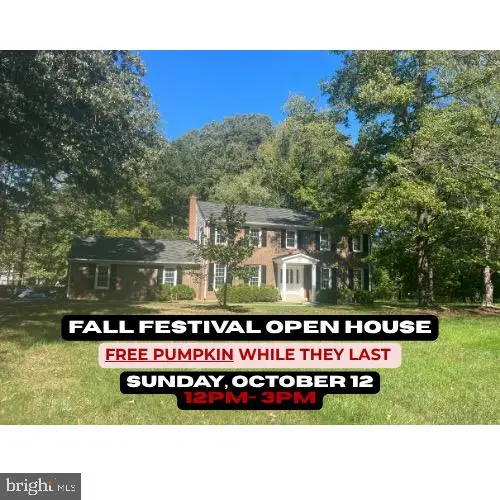 $582,500Pending4 beds 3 baths2,727 sq. ft.
$582,500Pending4 beds 3 baths2,727 sq. ft.6230 Bryantown Drive, BRYANTOWN, MD 20617
MLS# MDCH2047996Listed by: REAL BROKER, LLC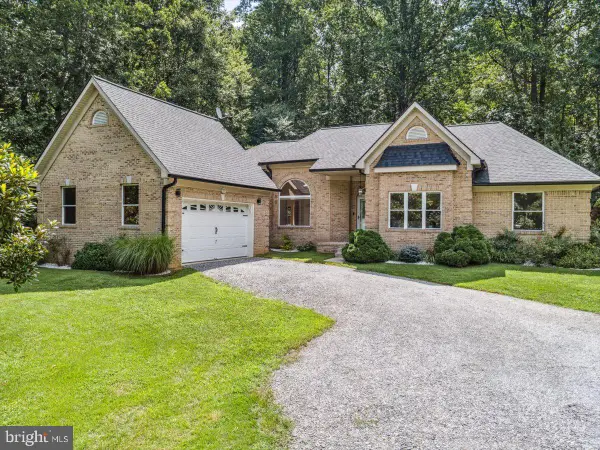 $705,900Active4 beds 3 baths2,655 sq. ft.
$705,900Active4 beds 3 baths2,655 sq. ft.5630 Lewisville Pl, BRYANTOWN, MD 20617
MLS# MDCH2045164Listed by: JPAR REAL ESTATE PROFESSIONALS

