14640 Wexhall Ter #1-12, Burtonsville, MD 20866
Local realty services provided by:Better Homes and Gardens Real Estate Valley Partners
14640 Wexhall Ter #1-12,Burtonsville, MD 20866
$350,000
- 3 Beds
- 4 Baths
- 1,820 sq. ft.
- Townhouse
- Active
Listed by:sunna ahmad
Office:cummings & co. realtors
MLS#:MDMC2204052
Source:BRIGHTMLS
Price summary
- Price:$350,000
- Price per sq. ft.:$192.31
About this home
Welcome Home to 14640 Wexhall Terrace – Where Comfort Meets Contemporary Elegance. Nestled in the charming community of Townes of Gloucester, this beautifully upgraded condominium redefines modern living with timeless sophistication. From the inviting wood-siding exterior to the fresh interior palette, every detail of this residence has been carefully curated to blend warmth, style, and functionality. Step inside to discover a sun-filled open layout accented by brand-new designer paint and gleaming hardwood floors that flow seamlessly throughout the main and upper levels. The spacious living room is anchored by a wood-burning fireplace, creating the perfect atmosphere for cozy evenings. A private balcony extends the living space outdoors, offering a tranquil spot for morning coffee or evening relaxation. The adjoining dining area provides an elegant setting for hosting, while the upgraded gourmet kitchen steals the spotlight with Snow White cabinetry, granite countertops, marble-inspired subway tile backsplash, and stainless steel appliances—including a range hood vented to the exterior. The thoughtful layout also includes a breakfast nook, laundry area, and a chic powder room completing this level. Ascend to the upper level to find an expansive owner’s suite bathed in natural light, featuring dual walk-in closets and a spa-inspired ensuite bath adorned with marble-like ceramic tile and a glass-enclosed tub shower. Two additional bedrooms share a beautifully updated full bath, making this home ideal for both comfort and functionality. The entry level offers a versatile recreation space with a half bath—perfect for a home office, gym, or media room—and opens onto a private fenced terrace with a shed, ideal for outdoor entertaining or quiet relaxation. Living in Townes of Gloucester means enjoying a vibrant community that offers an in-ground pool, walking trails, and sidewalk-lined streets, encouraging leisurely strolls and a true sense of neighborhood connection. Perfectly situated just minutes from Route 29, MD-200 (ICC), and I-95, residents enjoy effortless access to downtown Silver Spring, Columbia, and Washington, D.C. Nearby shopping, dining, and entertainment options—including the Burtonsville Town Square—add to the unmatched convenience of this location. 14640 Wexhall Terrace is more than just a home—it’s a refined lifestyle defined by comfort, elegance, and modern ease. Schedule your private tour today and experience this exceptional residence for yourself.
Contact an agent
Home facts
- Year built:1985
- Listing ID #:MDMC2204052
- Added:5 day(s) ago
- Updated:October 22, 2025 at 02:15 PM
Rooms and interior
- Bedrooms:3
- Total bathrooms:4
- Full bathrooms:2
- Half bathrooms:2
- Living area:1,820 sq. ft.
Heating and cooling
- Cooling:Central A/C
- Heating:Central, Natural Gas, Programmable Thermostat
Structure and exterior
- Roof:Shingle
- Year built:1985
- Building area:1,820 sq. ft.
Schools
- High school:PAINT BRANCH
- Middle school:BENJAMIN BANNEKER
- Elementary school:BURTONSVILLE
Utilities
- Water:Public
- Sewer:Public Sewer
Finances and disclosures
- Price:$350,000
- Price per sq. ft.:$192.31
- Tax amount:$3,805 (2024)
New listings near 14640 Wexhall Ter #1-12
- Coming Soon
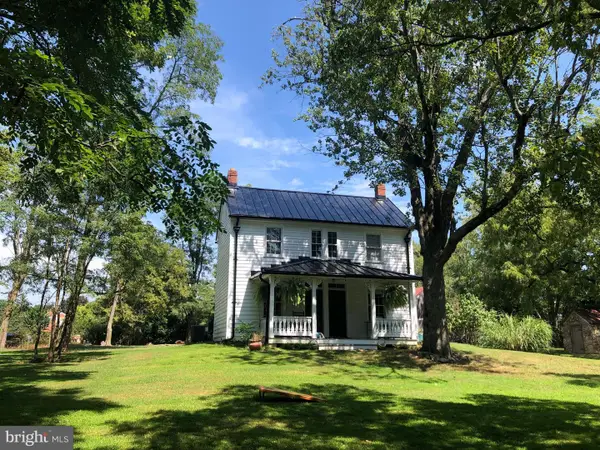 $675,000Coming Soon3 beds 2 baths
$675,000Coming Soon3 beds 2 baths2708 Spencerville Rd, BURTONSVILLE, MD 20866
MLS# MDMC2204926Listed by: NORTHROP REALTY - New
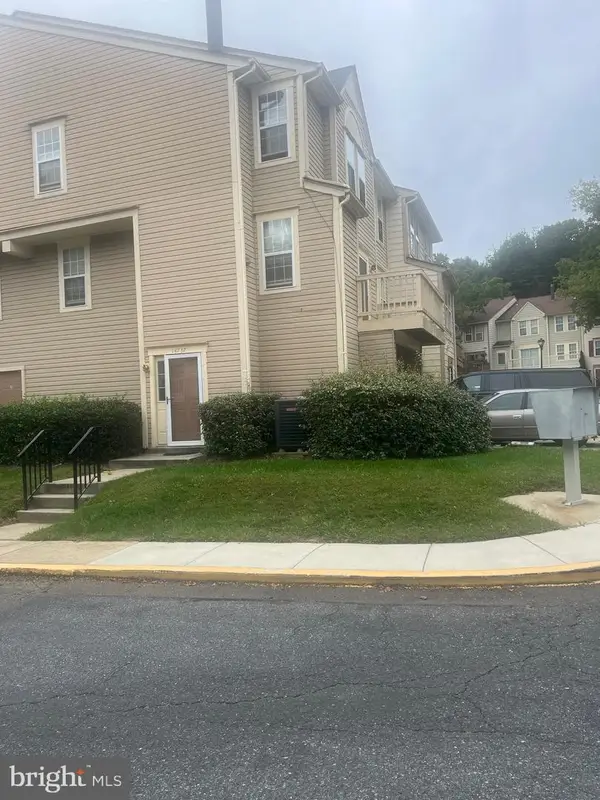 $360,000Active3 beds 3 baths1,820 sq. ft.
$360,000Active3 beds 3 baths1,820 sq. ft.14737 Wexhall Ter #18-194, BURTONSVILLE, MD 20866
MLS# MDMC2202784Listed by: EXECUTIVE INVESTMENT REALTY, LLC. - New
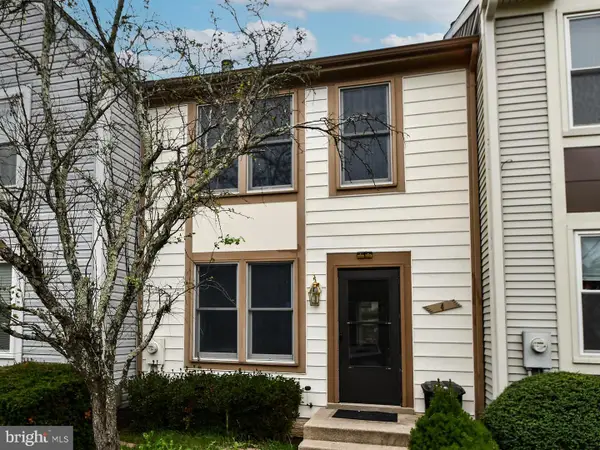 $429,900Active3 beds 4 baths1,606 sq. ft.
$429,900Active3 beds 4 baths1,606 sq. ft.4 Almanac Ct, BURTONSVILLE, MD 20866
MLS# MDMC2203696Listed by: FAIRFAX REALTY PREMIER - Coming Soon
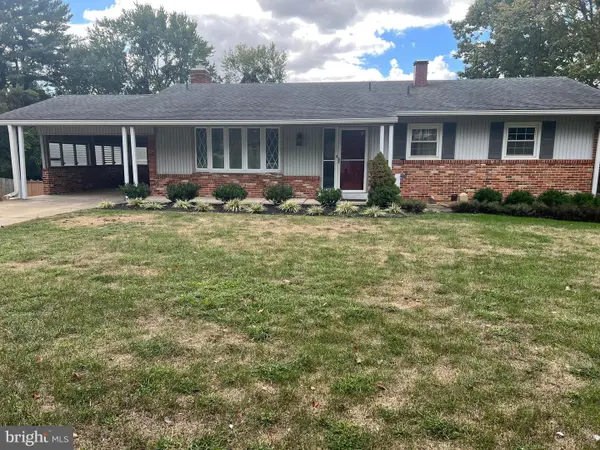 $585,000Coming Soon4 beds 3 baths
$585,000Coming Soon4 beds 3 baths3205 Wood Ave, BURTONSVILLE, MD 20866
MLS# MDMC2203610Listed by: LONG & FOSTER REAL ESTATE, INC. - Coming Soon
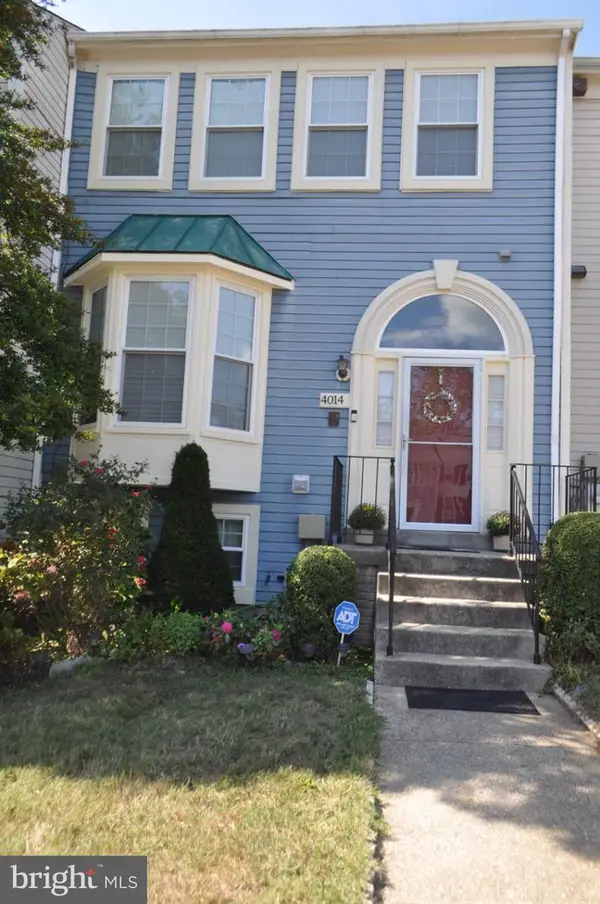 $485,000Coming Soon4 beds 4 baths
$485,000Coming Soon4 beds 4 baths4014 Sparrow House Ln, BURTONSVILLE, MD 20866
MLS# MDMC2203532Listed by: EXIT REALTY ENTERPRISES 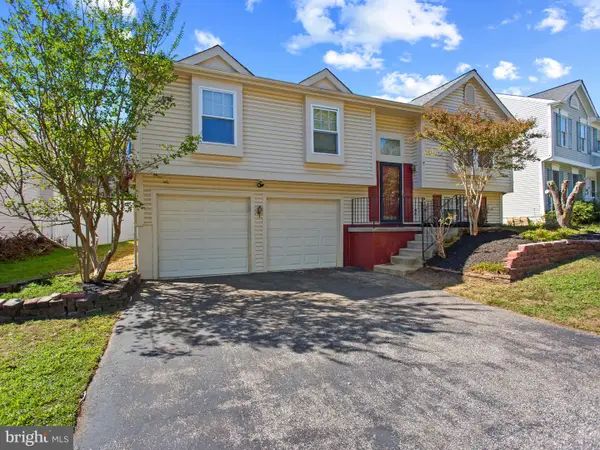 $500,000Active4 beds 3 baths1,138 sq. ft.
$500,000Active4 beds 3 baths1,138 sq. ft.14916 Saddle Creek Dr, BURTONSVILLE, MD 20866
MLS# MDMC2202066Listed by: SOLD 100 REAL ESTATE, INC.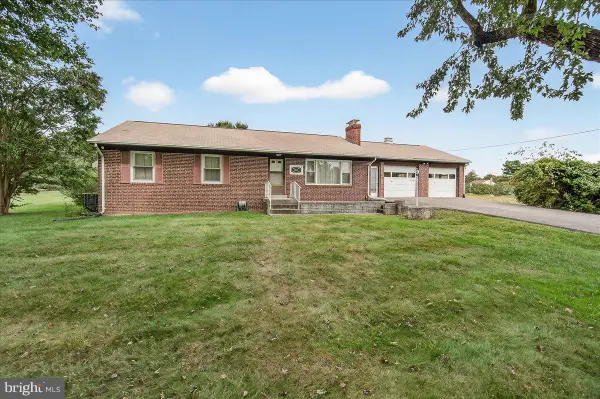 $610,000Pending3 beds 3 baths2,719 sq. ft.
$610,000Pending3 beds 3 baths2,719 sq. ft.2704 Spencerville Rd, BURTONSVILLE, MD 20866
MLS# MDMC2201816Listed by: BERKSHIRE HATHAWAY HOMESERVICES PENFED REALTY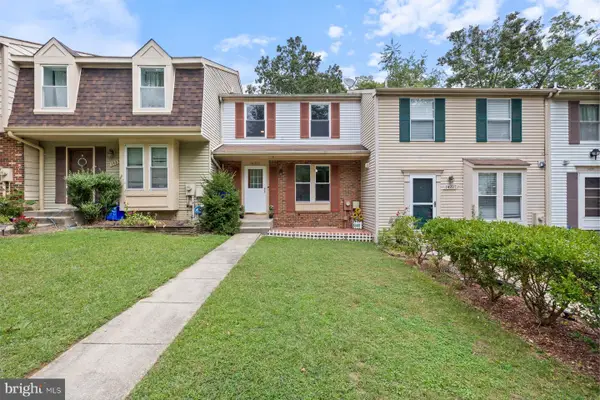 $420,000Pending3 beds 3 baths1,120 sq. ft.
$420,000Pending3 beds 3 baths1,120 sq. ft.14229 Ballinger Ter, BURTONSVILLE, MD 20866
MLS# MDMC2202186Listed by: CENTURY 21 REDWOOD REALTY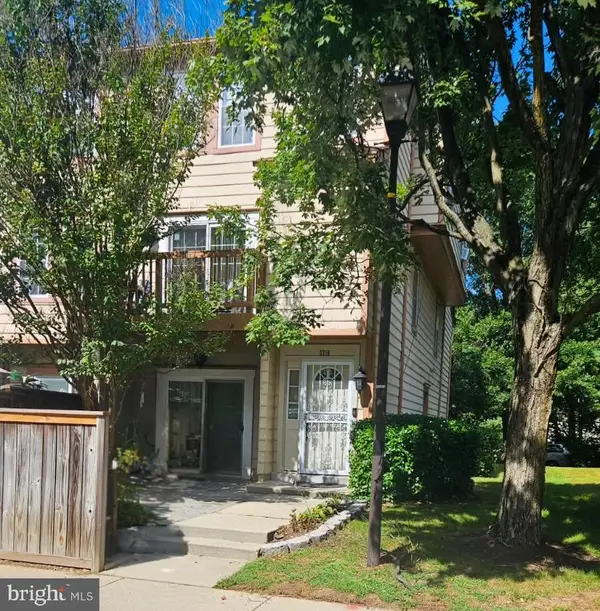 $414,999Active3 beds 3 baths1,738 sq. ft.
$414,999Active3 beds 3 baths1,738 sq. ft.3710 Amsterdam Ter #7-74, BURTONSVILLE, MD 20866
MLS# MDMC2199898Listed by: FAIRFAX REALTY PREMIER
