14917 Brownstone Dr, Burtonsville, MD 20866
Local realty services provided by:Better Homes and Gardens Real Estate Cassidon Realty
14917 Brownstone Dr,Burtonsville, MD 20866
$975,000
- 5 Beds
- 5 Baths
- 4,777 sq. ft.
- Single family
- Active
Listed by:jonathan s lahey
Office:exp realty, llc.
MLS#:MDMC2195310
Source:BRIGHTMLS
Price summary
- Price:$975,000
- Price per sq. ft.:$204.1
About this home
I am excited to present to you the exceptional 14917 Brownstone Drive, an enchanting colonial home situated in the peaceful Fairland neighborhood of Burtonsville. This impressive residence spans 4,777 square feet and features 5 bedrooms, 4.5 bathrooms, and three thoughtfully designed levels, including a bright basement space. The property showcases a gourmet kitchen with granite countertops and modern stainless-steel appliances, as well as dual fireplaces with custom mantels. Inside, you'll find gleaming hardwood floors, luxurious jetted tubs, spacious walk-in closets, and elegant bump-outs. Situated on a generous 0.83-acre lot is a detached storage shed that adds both function and character to the home. Residents will benefit from the exceptional educational opportunities offered by Montgomery County Public Schools, particularly the prestigious Paint Branch High School. With an attached two-car garage and no HOA/condominium fees, this residence offers both convenience and affordability. Enjoys easy access to major commuter routes such as I-95, Ft. Mead, ICC 200, and I-495.
Contact an agent
Home facts
- Year built:1987
- Listing ID #:MDMC2195310
- Added:54 day(s) ago
- Updated:October 08, 2025 at 01:58 PM
Rooms and interior
- Bedrooms:5
- Total bathrooms:5
- Full bathrooms:4
- Half bathrooms:1
- Living area:4,777 sq. ft.
Heating and cooling
- Cooling:Central A/C
- Heating:Forced Air, Natural Gas
Structure and exterior
- Year built:1987
- Building area:4,777 sq. ft.
- Lot area:0.83 Acres
Schools
- High school:PAINT BRANCH
Utilities
- Water:Public
- Sewer:Public Sewer
Finances and disclosures
- Price:$975,000
- Price per sq. ft.:$204.1
- Tax amount:$8,493 (2024)
New listings near 14917 Brownstone Dr
- Coming SoonOpen Sun, 3 to 5pm
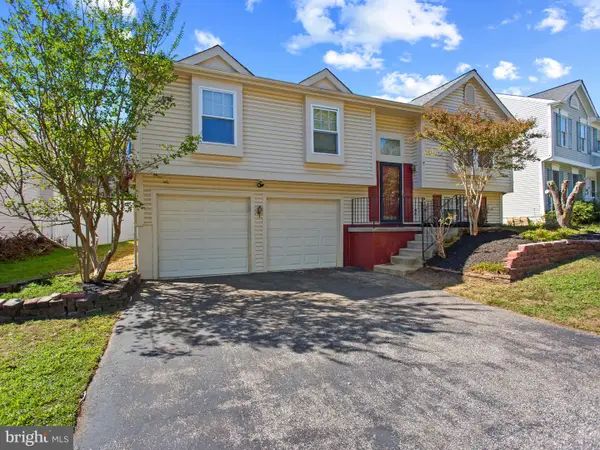 $500,000Coming Soon4 beds 3 baths
$500,000Coming Soon4 beds 3 baths14916 Saddle Creek Dr, BURTONSVILLE, MD 20866
MLS# MDMC2202066Listed by: SOLD 100 REAL ESTATE, INC. - New
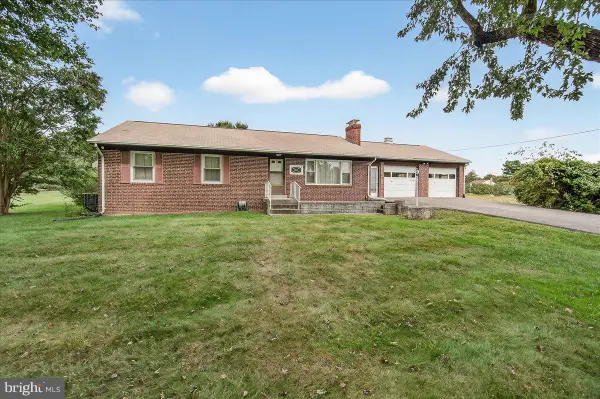 $610,000Active3 beds 3 baths2,719 sq. ft.
$610,000Active3 beds 3 baths2,719 sq. ft.2704 Spencerville Rd, BURTONSVILLE, MD 20866
MLS# MDMC2201816Listed by: BERKSHIRE HATHAWAY HOMESERVICES PENFED REALTY - New
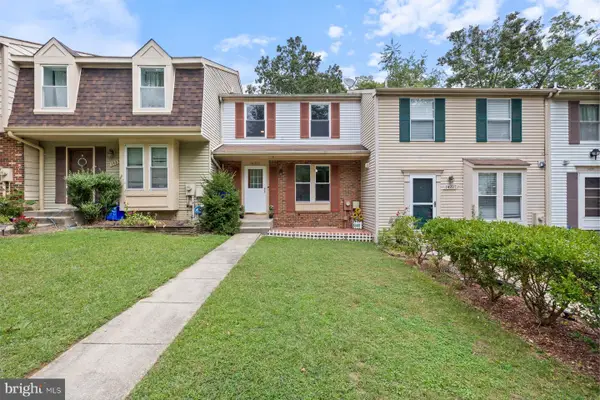 $420,000Active3 beds 3 baths1,120 sq. ft.
$420,000Active3 beds 3 baths1,120 sq. ft.14229 Ballinger Ter, BURTONSVILLE, MD 20866
MLS# MDMC2202186Listed by: CENTURY 21 REDWOOD REALTY - Coming Soon
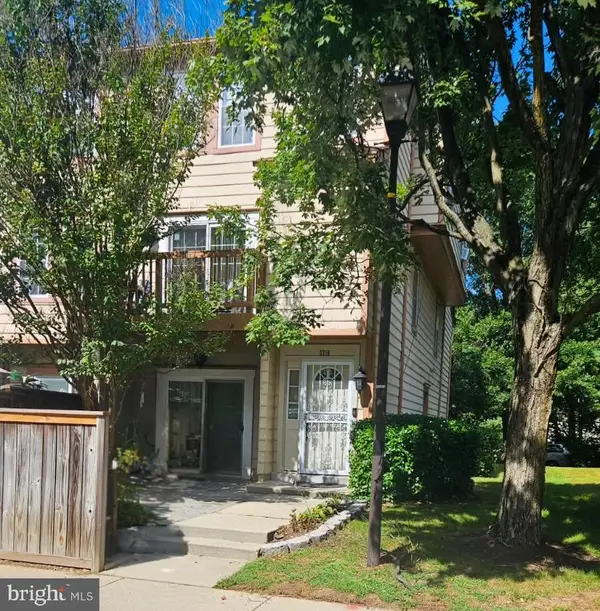 $414,999Coming Soon3 beds 3 baths
$414,999Coming Soon3 beds 3 baths3710 Amsterdam Ter #7-74, BURTONSVILLE, MD 20866
MLS# MDMC2199898Listed by: FAIRFAX REALTY PREMIER - New
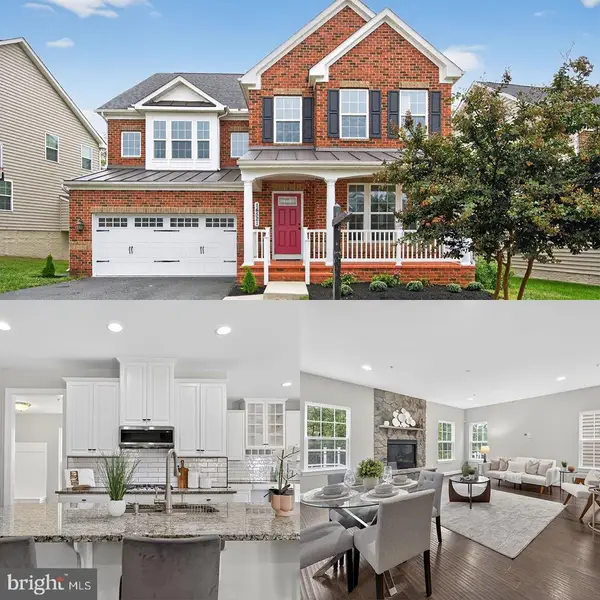 $949,900Active6 beds 6 baths6,648 sq. ft.
$949,900Active6 beds 6 baths6,648 sq. ft.14521 Bentley Park Dr, BURTONSVILLE, MD 20866
MLS# MDMC2201794Listed by: PEARSON SMITH REALTY, LLC 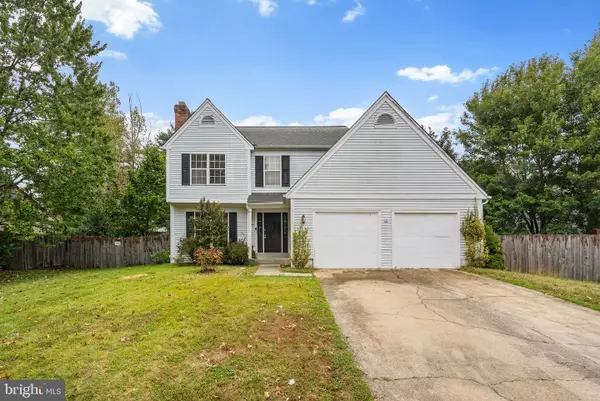 $455,000Pending3 beds 3 baths2,965 sq. ft.
$455,000Pending3 beds 3 baths2,965 sq. ft.3652 Turbridge Dr, BURTONSVILLE, MD 20866
MLS# MDMC2200222Listed by: BERKSHIRE HATHAWAY HOMESERVICES PENFED REALTY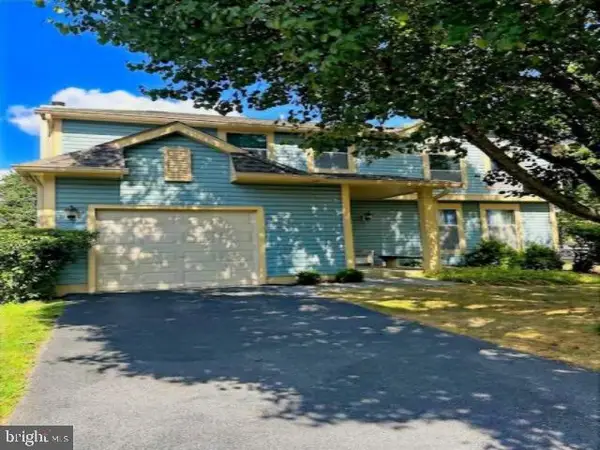 $579,900Active4 beds 3 baths2,084 sq. ft.
$579,900Active4 beds 3 baths2,084 sq. ft.4208 Leatherwood Ter, BURTONSVILLE, MD 20866
MLS# MDMC2200400Listed by: THE AGENCY DC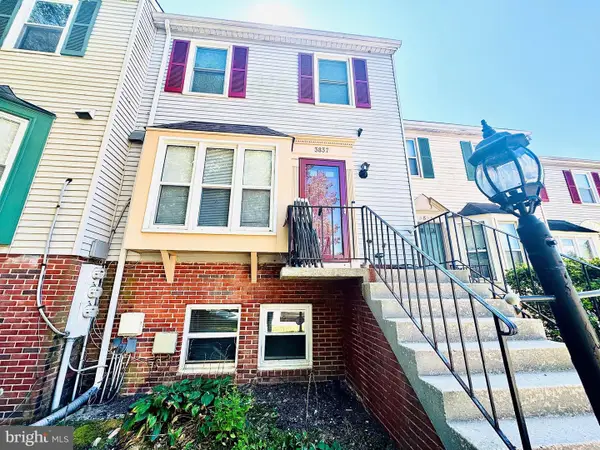 $329,900Active3 beds 2 baths1,224 sq. ft.
$329,900Active3 beds 2 baths1,224 sq. ft.3837 Lansdale Ct #83, BURTONSVILLE, MD 20866
MLS# MDMC2199818Listed by: REALTY CONCEPTS GROUP LLC $400,000Pending4 beds 4 baths1,344 sq. ft.
$400,000Pending4 beds 4 baths1,344 sq. ft.14602 Mcknew Rd, BURTONSVILLE, MD 20866
MLS# MDMC2197402Listed by: SAMSON PROPERTIES $305,000Active3 beds 2 baths1,224 sq. ft.
$305,000Active3 beds 2 baths1,224 sq. ft.3833 Lansdale Ct #82, BURTONSVILLE, MD 20866
MLS# MDMC2199076Listed by: T&G REAL ESTATE ADVISORS, INC.
