15709 Oursler Rd, Burtonsville, MD 20866
Local realty services provided by:Better Homes and Gardens Real Estate Murphy & Co.
15709 Oursler Rd,Burtonsville, MD 20866
$589,000
- 3 Beds
- 2 Baths
- 2,600 sq. ft.
- Single family
- Pending
Listed by: janice l valois, jacqueline valois lind
Office: compass
MLS#:MDMC2197952
Source:BRIGHTMLS
Price summary
- Price:$589,000
- Price per sq. ft.:$226.54
About this home
NO HOA! You will love everything about this quiet oasis set on a beautiful 0.47-acre lot. This meticulously maintained charming home offers an abundance of space inside and out, blending comfort, flexibility, and convenience. With multiple gathering areas, a thoughtful floor plan, and direct access to a nearby community park with basketball, pavilion, and play area, it’s the perfect setting for everyday living and entertaining.
The welcoming entry opens into a bright foyer and dining area that flows easily into the kitchen. The kitchen offers generous cabinetry, counter workspace, and a sink in sunny corner window to take in your beautiful land creating an ideal spot for meal prep and casual dining. Just beyond the kitchen you’ll find a desk area and full bathroom.
Upstairs, the home continues to impress with a spacious primary bedroom suite (18’ x 12’) offering ample room for a king-size bed and seating area. Two additional bedrooms, each with closets, share a well-sized hall bath. An oversized living room (18’ x 19’) with a cozy fireplace adds rare versatility to the upper level!
The home expands into a sprawling family room measuring 26’ x 19’ with yet another warm and inviting fireplace, perfect for hosting large gatherings or quiet evenings at home. A dedicated home office (13’ x 13’) provides privacy for work, study, or creative projects, while the laundry/mudroom connects to backyard for easy indoor-outdoor living and has access to the crawl space.
The home’s outdoor spaces are just as inviting as the interior. The covered patio creates an ideal spot for outdoor dining, morning coffee, or unwinding while overlooking the expansive, level backyard. With nearly half an acre, there’s room for gardening, play, and entertaining. A shed provides convenient storage, while the circular driveway allows for an abundance of parking for added convenience.
Located in a peaceful residential setting, this property offers ultimate privacy. Step outside to enjoy the adjacent park with basketball court, playground, and pavilion, or take advantage of nearby shopping, dining, and commuter routes for daily convenience.
Contact an agent
Home facts
- Year built:1945
- Listing ID #:MDMC2197952
- Added:169 day(s) ago
- Updated:October 26, 2025 at 07:30 AM
Rooms and interior
- Bedrooms:3
- Total bathrooms:2
- Full bathrooms:2
- Dining Description:Dining Room
- Bathrooms Description:Full Bath
- Bedroom Description:Primary Bedroom
- Basement Description:Connecting Stairway, Outside Entrance, Partially Finished
- Living area:2,600 sq. ft.
Heating and cooling
- Cooling:Central A/C
- Heating:Forced Air, Oil
Structure and exterior
- Year built:1945
- Building area:2,600 sq. ft.
- Lot area:0.47 Acres
- Architectural Style:Split Level
- Construction Materials:Frame
- Levels:3 Story
Utilities
- Water:Public
- Sewer:Private Septic Tank
Finances and disclosures
- Price:$589,000
- Price per sq. ft.:$226.54
- Tax amount:$4,478 (2024)
Features and amenities
- Laundry features:Laundry
New listings near 15709 Oursler Rd
- Open Sat, 11am to 1pmNew
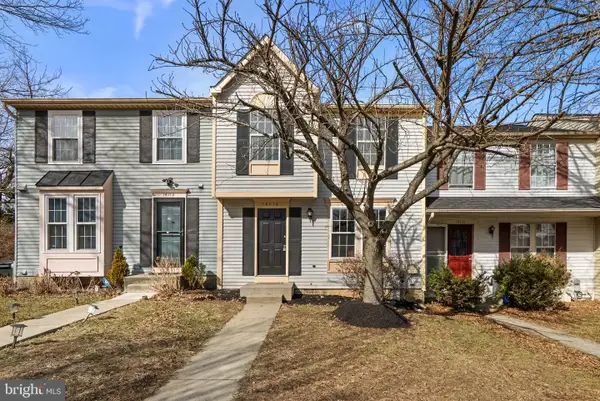 $395,000Active2 beds 3 baths1,619 sq. ft.
$395,000Active2 beds 3 baths1,619 sq. ft.14114 Buck Hill Ct, BURTONSVILLE, MD 20866
MLS# MDMC2217894Listed by: KELLER WILLIAMS LUCIDO AGENCY - Coming Soon
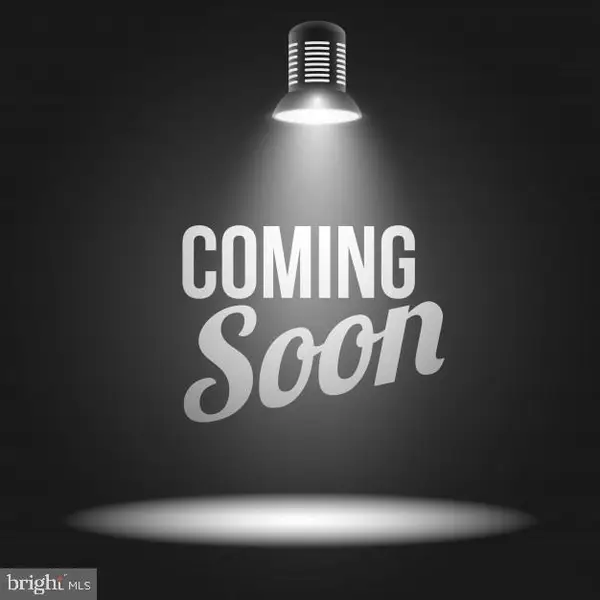 $375,000Coming Soon3 beds 3 baths
$375,000Coming Soon3 beds 3 baths14633 Monmouth Dr #10-110, BURTONSVILLE, MD 20866
MLS# MDMC2218136Listed by: THOMPSON PREMIER HOMES GROUP. - Coming Soon
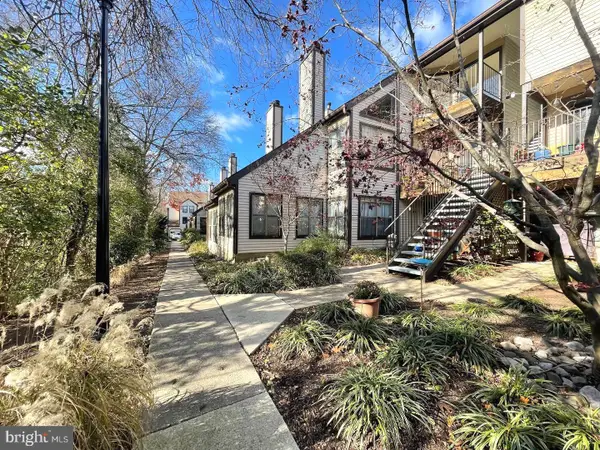 $279,900Coming Soon2 beds 1 baths
$279,900Coming Soon2 beds 1 baths3805 Ski Lodge Dr #302, BURTONSVILLE, MD 20866
MLS# MDMC2217590Listed by: SAMSON PROPERTIES - Coming Soon
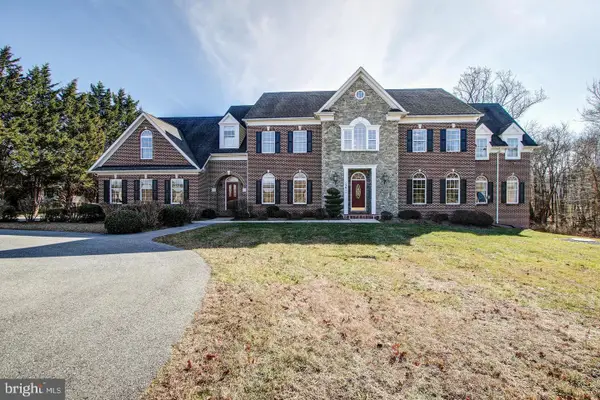 $1,450,000Coming Soon7 beds 7 baths
$1,450,000Coming Soon7 beds 7 baths15611 Riding Stable Rd, LAUREL, MD 20707
MLS# MDMC2217588Listed by: COMPASS HOME GROUP, LLC - Open Sat, 12 to 2pm
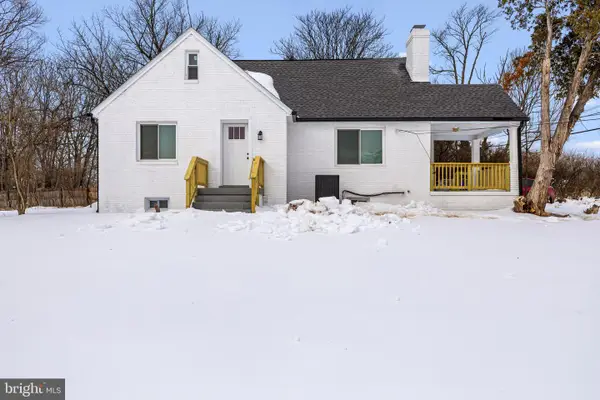 $729,999Active5 beds 3 baths2,446 sq. ft.
$729,999Active5 beds 3 baths2,446 sq. ft.3213 Greencastle Rd, BURTONSVILLE, MD 20866
MLS# MDMC2216996Listed by: EXP REALTY, LLC - Coming Soon
 $359,900Coming Soon2 beds 2 baths
$359,900Coming Soon2 beds 2 baths14724 Crosswood Ter, BURTONSVILLE, MD 20866
MLS# MDMC2216142Listed by: BANG REALTY  $575,000Pending3 beds 4 baths1,586 sq. ft.
$575,000Pending3 beds 4 baths1,586 sq. ft.6 Blackburn Ct, BURTONSVILLE, MD 20866
MLS# MDMC2216112Listed by: KELLER WILLIAMS CAPITAL PROPERTIES $399,900Active3 beds 3 baths1,560 sq. ft.
$399,900Active3 beds 3 baths1,560 sq. ft.14106 Aldora Cir, BURTONSVILLE, MD 20866
MLS# MDMC2214398Listed by: EXP REALTY, LLC $192,532Pending3 beds 3 baths1,800 sq. ft.
$192,532Pending3 beds 3 baths1,800 sq. ft.3840 Cullingworth Rd, BURTONSVILLE, MD 20866
MLS# MDMC2215662Listed by: RE/MAX REALTY CENTRE, INC. $385,000Pending2 beds 4 baths1,320 sq. ft.
$385,000Pending2 beds 4 baths1,320 sq. ft.4302 Regalwood Ter, BURTONSVILLE, MD 20866
MLS# MDMC2214316Listed by: REALTY PROS

