3521 Turbridge Dr, Burtonsville, MD 20866
Local realty services provided by:Better Homes and Gardens Real Estate GSA Realty
3521 Turbridge Dr,Burtonsville, MD 20866
$590,000
- 5 Beds
- 4 Baths
- 2,490 sq. ft.
- Single family
- Pending
Listed by:phuong tran
Office:nitro realty
MLS#:MDMC2191352
Source:BRIGHTMLS
Price summary
- Price:$590,000
- Price per sq. ft.:$236.95
- Monthly HOA dues:$138
About this home
Contract fell through. Welcome to your new home! This charming property boast a variety of desirable features, including a one- car attached garage , a new double driveway for convenience, and beautiful hardwood floors that flow throughout. The family room is a cozy retreat with a fireplace and skylights, offering natural light and warmth. The kitchen's bay window provides a lovely view while preparing meals on the granite countertops. With 5 bedrooms, 3.5 baths, and a fully finished basement, the roof installed in 2018. Step outside to enjoy the fenced back yard, with persimmon and apple trees ready for harvest this summer. Sit and relax on the nice front porch and take tn the tranquility of the quiet neighborhoods. This home offers both comfort and convenience for its new owners. Don't miss out on this opportunity to make this house forever home.
Contact an agent
Home facts
- Year built:1985
- Listing ID #:MDMC2191352
- Added:81 day(s) ago
- Updated:October 08, 2025 at 07:58 AM
Rooms and interior
- Bedrooms:5
- Total bathrooms:4
- Full bathrooms:3
- Half bathrooms:1
- Living area:2,490 sq. ft.
Heating and cooling
- Cooling:Central A/C
- Heating:90% Forced Air, Electric
Structure and exterior
- Roof:Asphalt
- Year built:1985
- Building area:2,490 sq. ft.
- Lot area:0.23 Acres
Utilities
- Water:Public
- Sewer:Public Sewer
Finances and disclosures
- Price:$590,000
- Price per sq. ft.:$236.95
- Tax amount:$5,691 (2024)
New listings near 3521 Turbridge Dr
- Coming SoonOpen Sun, 3 to 5pm
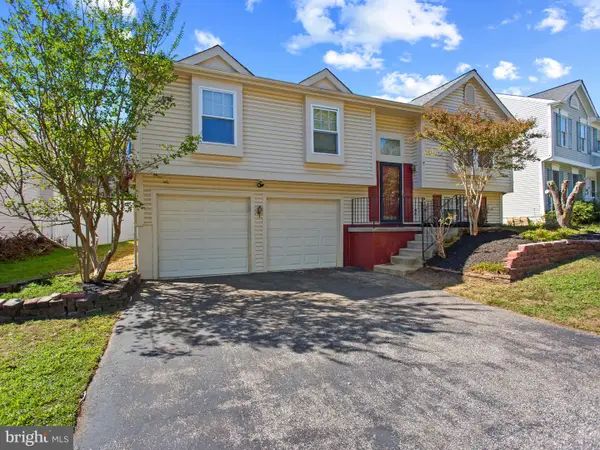 $500,000Coming Soon4 beds 3 baths
$500,000Coming Soon4 beds 3 baths14916 Saddle Creek Dr, BURTONSVILLE, MD 20866
MLS# MDMC2202066Listed by: SOLD 100 REAL ESTATE, INC. - New
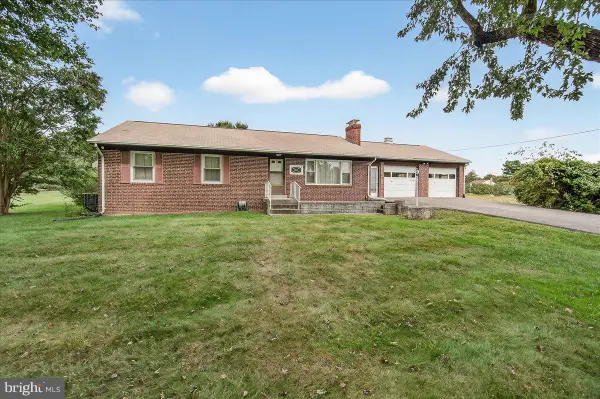 $610,000Active3 beds 3 baths2,719 sq. ft.
$610,000Active3 beds 3 baths2,719 sq. ft.2704 Spencerville Rd, BURTONSVILLE, MD 20866
MLS# MDMC2201816Listed by: BERKSHIRE HATHAWAY HOMESERVICES PENFED REALTY - New
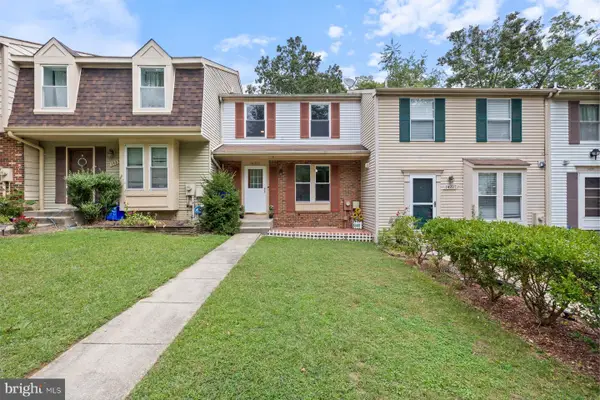 $420,000Active3 beds 3 baths1,120 sq. ft.
$420,000Active3 beds 3 baths1,120 sq. ft.14229 Ballinger Ter, BURTONSVILLE, MD 20866
MLS# MDMC2202186Listed by: CENTURY 21 REDWOOD REALTY - Coming Soon
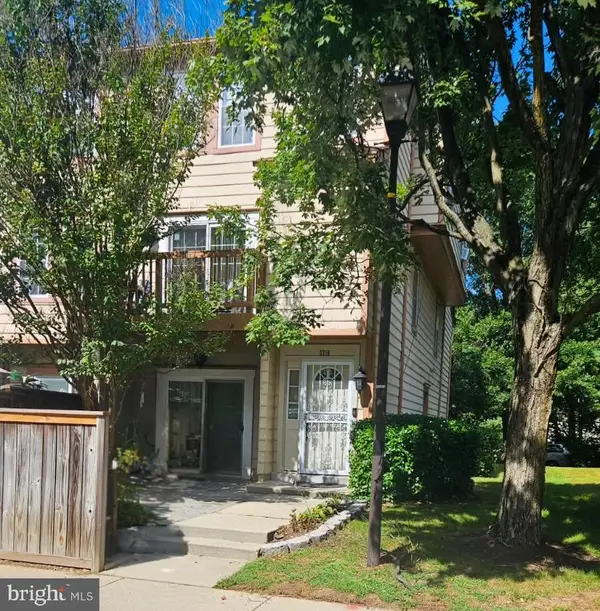 $414,999Coming Soon3 beds 3 baths
$414,999Coming Soon3 beds 3 baths3710 Amsterdam Ter #7-74, BURTONSVILLE, MD 20866
MLS# MDMC2199898Listed by: FAIRFAX REALTY PREMIER - New
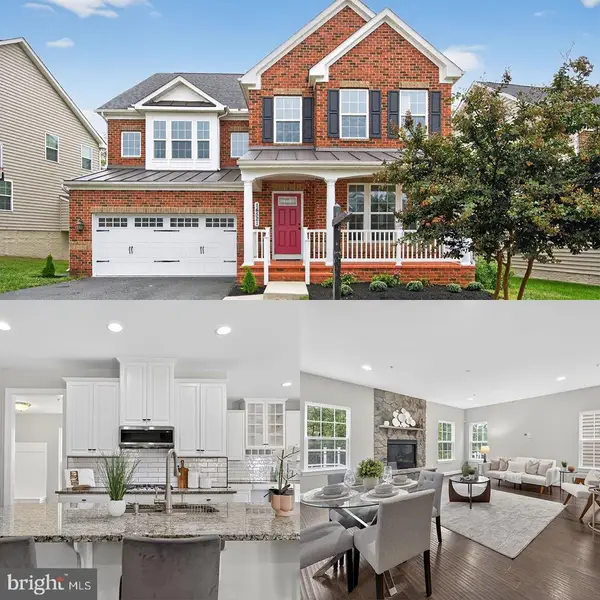 $949,900Active6 beds 6 baths6,648 sq. ft.
$949,900Active6 beds 6 baths6,648 sq. ft.14521 Bentley Park Dr, BURTONSVILLE, MD 20866
MLS# MDMC2201794Listed by: PEARSON SMITH REALTY, LLC 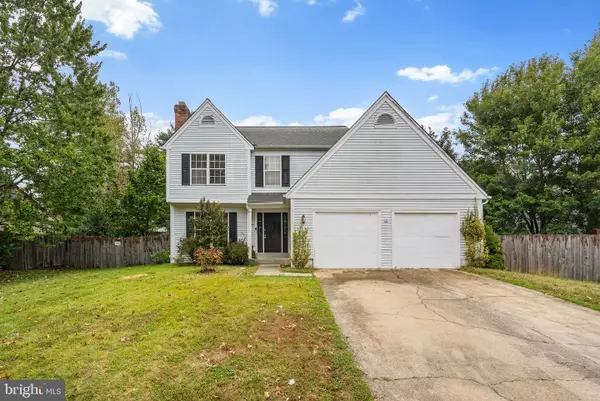 $455,000Pending3 beds 3 baths2,965 sq. ft.
$455,000Pending3 beds 3 baths2,965 sq. ft.3652 Turbridge Dr, BURTONSVILLE, MD 20866
MLS# MDMC2200222Listed by: BERKSHIRE HATHAWAY HOMESERVICES PENFED REALTY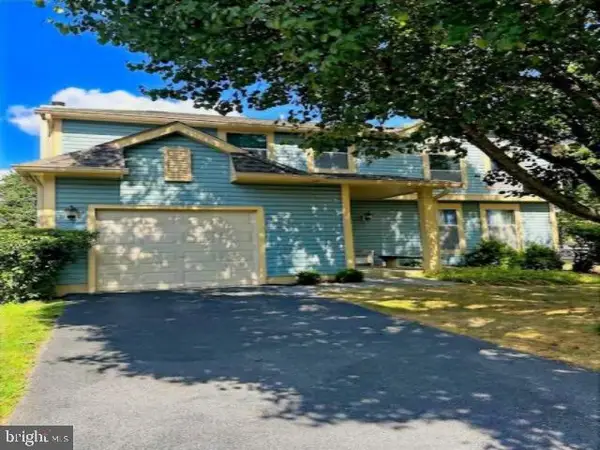 $579,900Active4 beds 3 baths2,084 sq. ft.
$579,900Active4 beds 3 baths2,084 sq. ft.4208 Leatherwood Ter, BURTONSVILLE, MD 20866
MLS# MDMC2200400Listed by: THE AGENCY DC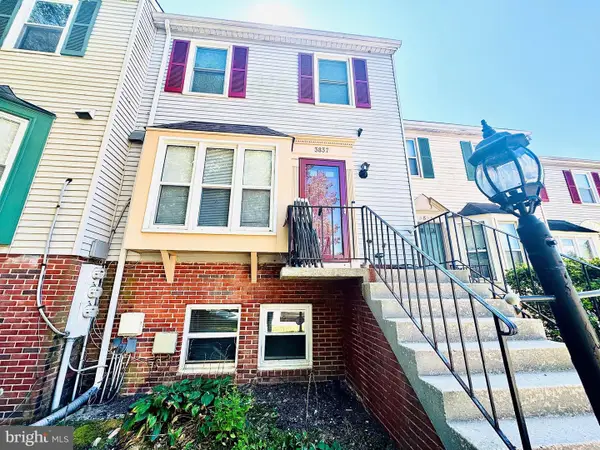 $329,900Active3 beds 2 baths1,224 sq. ft.
$329,900Active3 beds 2 baths1,224 sq. ft.3837 Lansdale Ct #83, BURTONSVILLE, MD 20866
MLS# MDMC2199818Listed by: REALTY CONCEPTS GROUP LLC $400,000Pending4 beds 4 baths1,344 sq. ft.
$400,000Pending4 beds 4 baths1,344 sq. ft.14602 Mcknew Rd, BURTONSVILLE, MD 20866
MLS# MDMC2197402Listed by: SAMSON PROPERTIES $305,000Active3 beds 2 baths1,224 sq. ft.
$305,000Active3 beds 2 baths1,224 sq. ft.3833 Lansdale Ct #82, BURTONSVILLE, MD 20866
MLS# MDMC2199076Listed by: T&G REAL ESTATE ADVISORS, INC.
