4208 Camberwell Ln, Burtonsville, MD 20866
Local realty services provided by:Better Homes and Gardens Real Estate GSA Realty
Listed by:sarah a. reynolds
Office:keller williams realty
MLS#:MDMC2193862
Source:BRIGHTMLS
Price summary
- Price:$895,000
- Price per sq. ft.:$164.7
- Monthly HOA dues:$144
About this home
This beautifully updated home on a premium lot offers exceptional living in the sought after Bentley Park neighborhood. Boasting over 5,400 square feet of refined living space, this residence seamlessly blends timeless sophistication with modern upgrades, offering the ideal setting for upscale living. Step into the main level featuring pristine hardwood floors, abundant natural light, and an on trend color palette that provides a clean, elegant backdrop. The spacious and open floor plan is anchored by a gourmet eat-in kitchen, outfitted with stainless steel appliances, an expansive center island, granite countertops, and generous cabinetry, perfect for both everyday living and elevated entertaining.
The main level also includes a formal dining area, a spacious living room with a cozy fireplace, a light filled bump out that enhances the living space, a private office with French doors, ideal for today’s work from home lifestyle, and a well appointed powder room for added convenience. This energy efficient home features a tankless water heater and conveying solar panels, combining modern luxury with eco conscious functionality, ensuring lower utility costs and year round efficiency.
Downstairs, the fully finished walkout basement expands your living space with an additional bedroom, full bathroom, multiple recreation areas, and ample storage. Whether used as a guest suite, entertainment zone, or extended family quarters, this lower level is both versatile and thoughtfully designed.
Upstairs, retreat to the luxurious primary suite with a spa like en suite bathroom that includes an oversized shower with a rainfall head, dual vanities, and a deep soaking tub. The expansive walk-in closets add both practicality and polish. Three additional bedrooms and a versatile loft space, ideal as a lounge, media room, or playroom, offer abundant space for family and guests. Brand new carpet adds fresh comfort and appeal throughout making the home feel truly move-in ready. Residents enjoy access to premier community amenities, including a resort style pool, clubhouse, multiple parks, neighborhood walking paths, and scenic trail access. Located just minutes from Route 29, I 95, and the ICC, this home provides easy access to Baltimore, Washington DC, and beyond. Enjoy proximity to Sprouts Farmers Market, shopping centers, an ice skating rink, a sports complex, and other nearby attractions. The property is also zoned for the brand new elementary school opening in Fall 2026, expected to be one of the area’s most desirable schools!
Contact an agent
Home facts
- Year built:2016
- Listing ID #:MDMC2193862
- Added:64 day(s) ago
- Updated:October 08, 2025 at 01:58 PM
Rooms and interior
- Bedrooms:5
- Total bathrooms:5
- Full bathrooms:4
- Half bathrooms:1
- Living area:5,434 sq. ft.
Heating and cooling
- Cooling:Central A/C
- Heating:Heat Pump(s), Natural Gas
Structure and exterior
- Roof:Architectural Shingle
- Year built:2016
- Building area:5,434 sq. ft.
- Lot area:0.13 Acres
Schools
- High school:PAINT BRANCH
- Middle school:BENJAMIN BANNEKER
- Elementary school:BURTONSVILLE
Utilities
- Water:Public
- Sewer:Public Sewer
Finances and disclosures
- Price:$895,000
- Price per sq. ft.:$164.7
- Tax amount:$9,040 (2024)
New listings near 4208 Camberwell Ln
- Coming SoonOpen Sun, 3 to 5pm
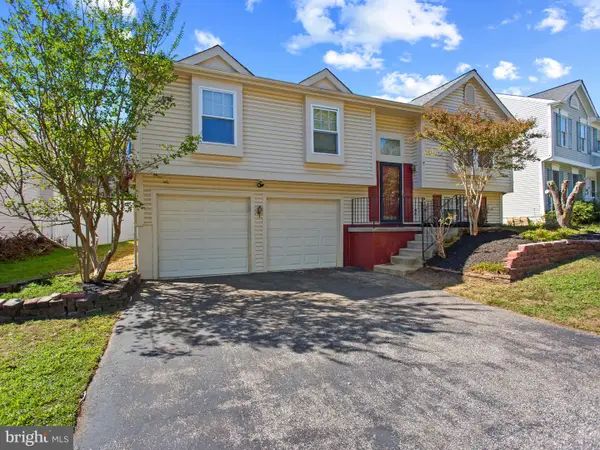 $500,000Coming Soon4 beds 3 baths
$500,000Coming Soon4 beds 3 baths14916 Saddle Creek Dr, BURTONSVILLE, MD 20866
MLS# MDMC2202066Listed by: SOLD 100 REAL ESTATE, INC. - New
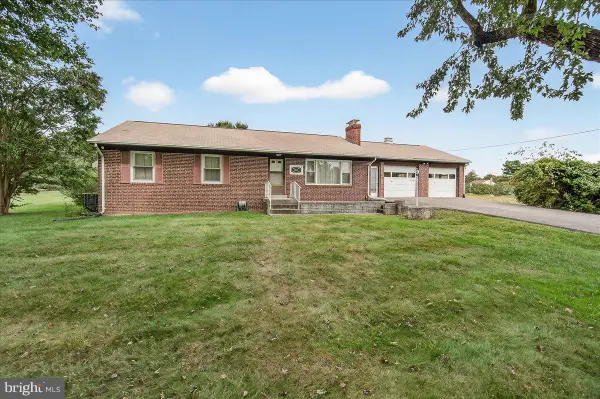 $610,000Active3 beds 3 baths2,719 sq. ft.
$610,000Active3 beds 3 baths2,719 sq. ft.2704 Spencerville Rd, BURTONSVILLE, MD 20866
MLS# MDMC2201816Listed by: BERKSHIRE HATHAWAY HOMESERVICES PENFED REALTY - New
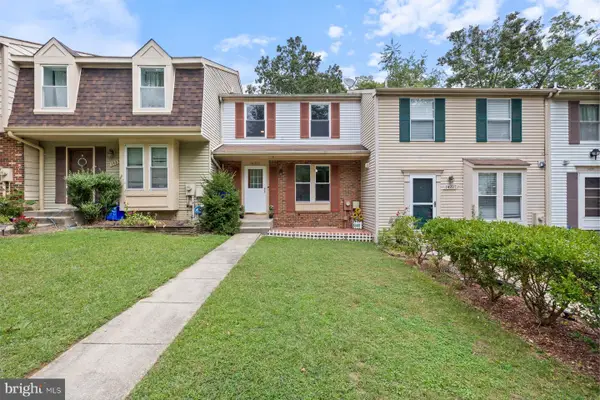 $420,000Active3 beds 3 baths1,120 sq. ft.
$420,000Active3 beds 3 baths1,120 sq. ft.14229 Ballinger Ter, BURTONSVILLE, MD 20866
MLS# MDMC2202186Listed by: CENTURY 21 REDWOOD REALTY - Coming Soon
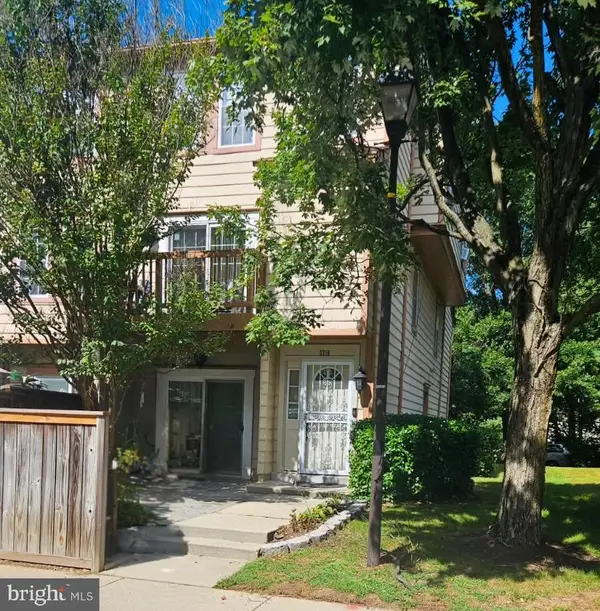 $414,999Coming Soon3 beds 3 baths
$414,999Coming Soon3 beds 3 baths3710 Amsterdam Ter #7-74, BURTONSVILLE, MD 20866
MLS# MDMC2199898Listed by: FAIRFAX REALTY PREMIER - New
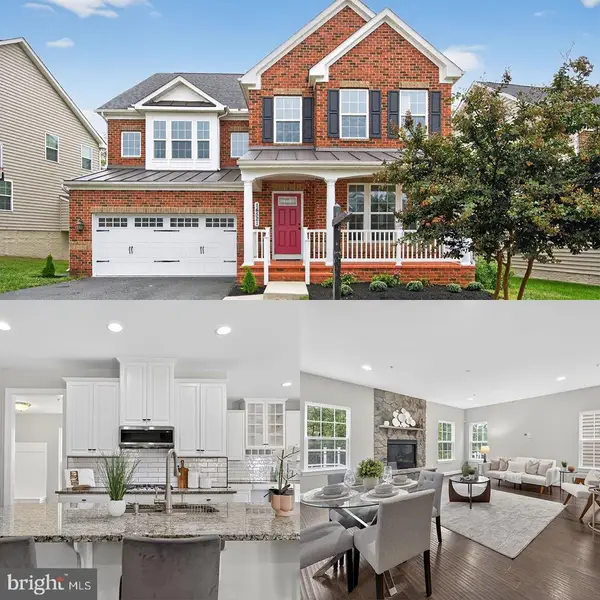 $949,900Active6 beds 6 baths6,648 sq. ft.
$949,900Active6 beds 6 baths6,648 sq. ft.14521 Bentley Park Dr, BURTONSVILLE, MD 20866
MLS# MDMC2201794Listed by: PEARSON SMITH REALTY, LLC 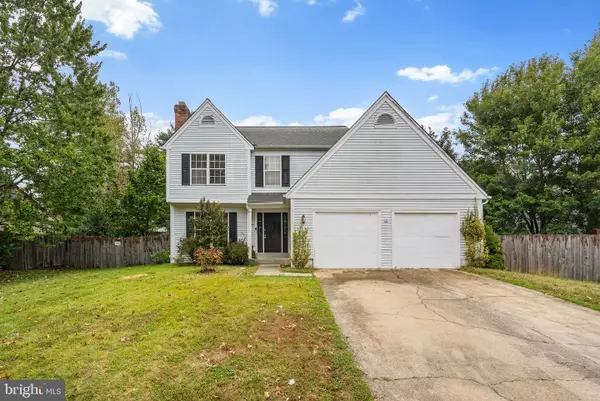 $455,000Pending3 beds 3 baths2,965 sq. ft.
$455,000Pending3 beds 3 baths2,965 sq. ft.3652 Turbridge Dr, BURTONSVILLE, MD 20866
MLS# MDMC2200222Listed by: BERKSHIRE HATHAWAY HOMESERVICES PENFED REALTY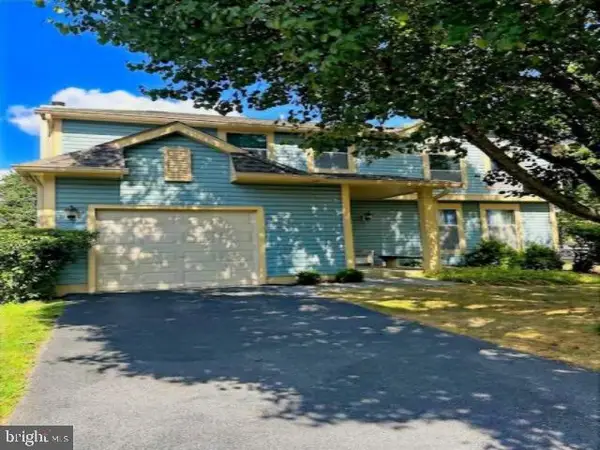 $579,900Active4 beds 3 baths2,084 sq. ft.
$579,900Active4 beds 3 baths2,084 sq. ft.4208 Leatherwood Ter, BURTONSVILLE, MD 20866
MLS# MDMC2200400Listed by: THE AGENCY DC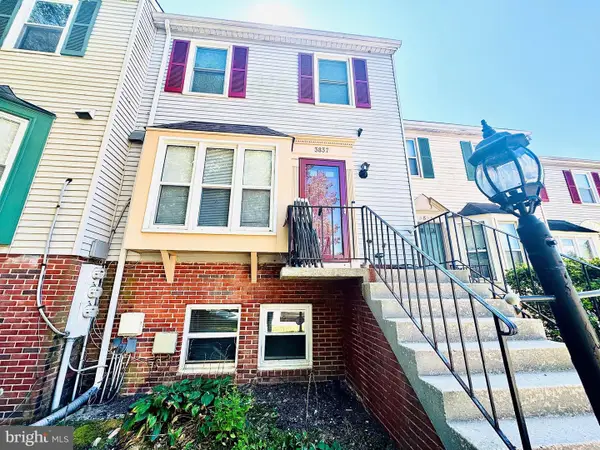 $329,900Active3 beds 2 baths1,224 sq. ft.
$329,900Active3 beds 2 baths1,224 sq. ft.3837 Lansdale Ct #83, BURTONSVILLE, MD 20866
MLS# MDMC2199818Listed by: REALTY CONCEPTS GROUP LLC $400,000Pending4 beds 4 baths1,344 sq. ft.
$400,000Pending4 beds 4 baths1,344 sq. ft.14602 Mcknew Rd, BURTONSVILLE, MD 20866
MLS# MDMC2197402Listed by: SAMSON PROPERTIES $305,000Active3 beds 2 baths1,224 sq. ft.
$305,000Active3 beds 2 baths1,224 sq. ft.3833 Lansdale Ct #82, BURTONSVILLE, MD 20866
MLS# MDMC2199076Listed by: T&G REAL ESTATE ADVISORS, INC.
