8033 Cypress Grove Ln, CABIN JOHN, MD 20818
Local realty services provided by:Better Homes and Gardens Real Estate Community Realty

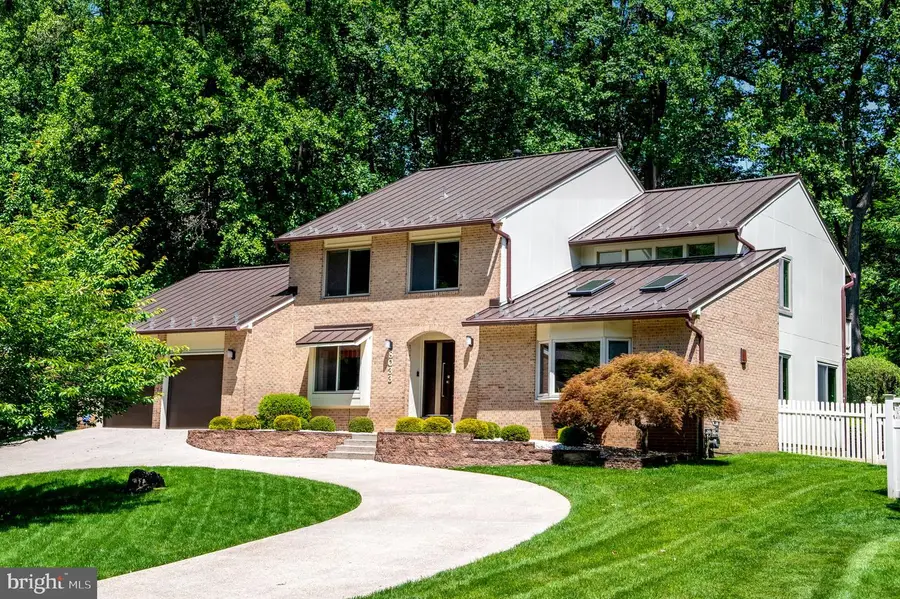
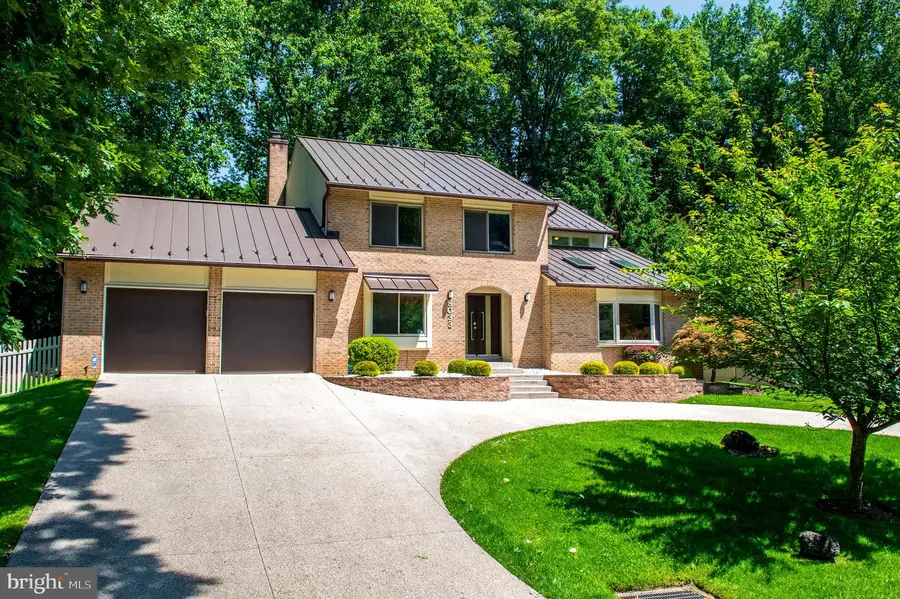
8033 Cypress Grove Ln,CABIN JOHN, MD 20818
$1,389,000
- 5 Beds
- 4 Baths
- 3,722 sq. ft.
- Single family
- Active
Listed by:guo yan fei
Office:samson properties
MLS#:MDMC2183428
Source:BRIGHTMLS
Price summary
- Price:$1,389,000
- Price per sq. ft.:$373.19
About this home
Welcome to this stunning 5 BR/3.5BA contemporary residence nestled in the sought-after Cabin John Evergreen neighborhood on a quiet cul-de-sac, situated on a spacious lot size of 0.56-acres. This home boasts excellent curb appeal with its stylish circular driveway centered in the front yard complemented by lush landscaping, and manicured gardens that enhance its overall aesthetic.
Inside, a welcoming foyer with elegant marble flooring opens to the gorgeous living room with vaulted ceilings and skylights, hardwood flooring, a large bay window that flood the space with natural light. The main level includes a formal dining room area with a new sputnik chandelier, a spacious chef’s kitchen with granite countertops complemented by a spacious breakfast area and a gorgeous family room with gas fireplace. Two sets of double sliding doors from the Family RM and Breakfast RM seamlessly open to the huge deck, creating an inviting indoor- outdoor living. A 5th bedroom on the main level, currently used as a home office offers convenience and flexibility. The newly updated laundry room with new LVP floor and a utility sink for added convenience.
Upstairs, the large primary suite includes sliding doors opening to a private balcony with new floor, offering a serene retreat. The remaining three. bedrooms are spacious and well-appointed.
The large finished basement provides additional living space, complete with a full bath, a gym with wall of mirror making it ideal for recreation or guest accommodations. The beautifully landscaped backyard is a true outdoor oasis, featuring a serene fish pond with a tranquil waterfall.
Additional Features: Premium quality METAL ROOF(2020), known for its exceptional durability, longevity and energy efficiency. Entire House Hardie Plank siding in 2020, New Water Heater in 2023, Replaced Main A/C Unit in 2020, Entire Attic insulation replacement in 2020, Washer & Refrigerator in 2021, Fresh Paint, No HOA. Top-rated schools: Bannockburn ES, Pyle MS, and Walt Whitman HS!
Contact an agent
Home facts
- Year built:1981
- Listing Id #:MDMC2183428
- Added:76 day(s) ago
- Updated:August 14, 2025 at 01:41 PM
Rooms and interior
- Bedrooms:5
- Total bathrooms:4
- Full bathrooms:3
- Half bathrooms:1
- Living area:3,722 sq. ft.
Heating and cooling
- Cooling:Central A/C
- Heating:Forced Air, Natural Gas
Structure and exterior
- Roof:Metal
- Year built:1981
- Building area:3,722 sq. ft.
- Lot area:0.56 Acres
Schools
- High school:WALT WHITMAN
- Middle school:PYLE
- Elementary school:BANNOCKBURN
Utilities
- Water:Public
- Sewer:Public Sewer
Finances and disclosures
- Price:$1,389,000
- Price per sq. ft.:$373.19
- Tax amount:$11,594 (2024)
New listings near 8033 Cypress Grove Ln
 $1,150,000Pending3 beds 4 baths2,198 sq. ft.
$1,150,000Pending3 beds 4 baths2,198 sq. ft.6487 Wishbone Ter, CABIN JOHN, MD 20818
MLS# MDMC2189072Listed by: STUART & MAURY, INC.- Open Sun, 11am to 1pm
 $1,599,000Active4 beds 4 baths5,400 sq. ft.
$1,599,000Active4 beds 4 baths5,400 sq. ft.8501 River Rock Ter, BETHESDA, MD 20817
MLS# MDMC2191152Listed by: REAL BROKER, LLC 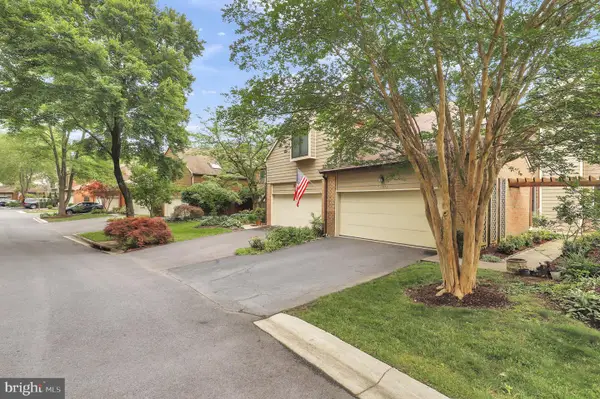 $1,115,000Pending4 beds 4 baths2,631 sq. ft.
$1,115,000Pending4 beds 4 baths2,631 sq. ft.6430 Wishbone Ter, CABIN JOHN, MD 20818
MLS# MDMC2185324Listed by: REDFIN CORP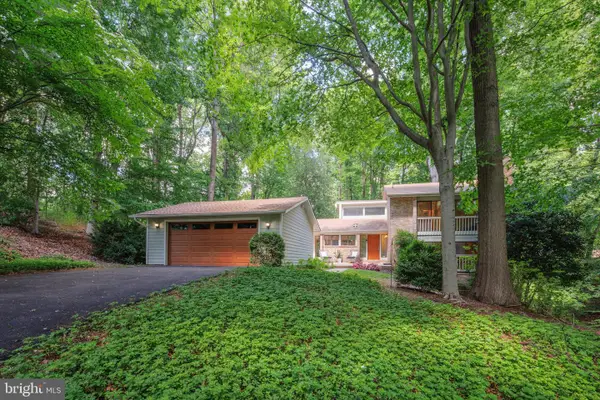 $1,385,000Active6 beds 4 baths4,476 sq. ft.
$1,385,000Active6 beds 4 baths4,476 sq. ft.6921 Carlynn Ct, BETHESDA, MD 20817
MLS# MDMC2182798Listed by: KELLER WILLIAMS GATEWAY LLC $2,800,000Active6 beds 5 baths7,190 sq. ft.
$2,800,000Active6 beds 5 baths7,190 sq. ft.6525 76th St, CABIN JOHN, MD 20818
MLS# MDMC2175086Listed by: LONG & FOSTER REAL ESTATE, INC.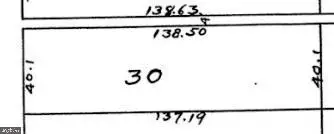 $700,000Active0.13 Acres
$700,000Active0.13 Acres6411 83rd Pl, CABIN JOHN, MD 20818
MLS# MDMC2179860Listed by: PERENNIAL REAL ESTATE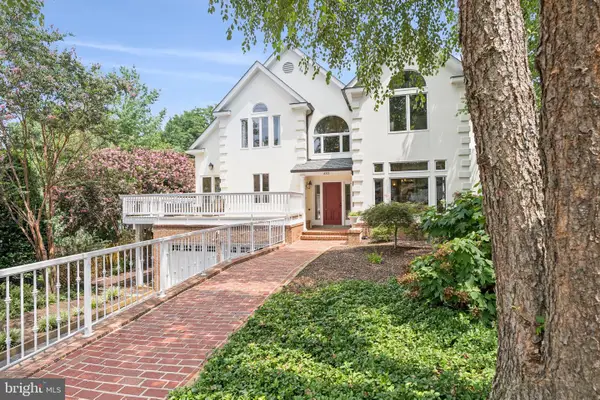 $1,680,000Pending4 beds 5 baths4,124 sq. ft.
$1,680,000Pending4 beds 5 baths4,124 sq. ft.6533 79th Pl, CABIN JOHN, MD 20818
MLS# MDMC2194258Listed by: COMPASS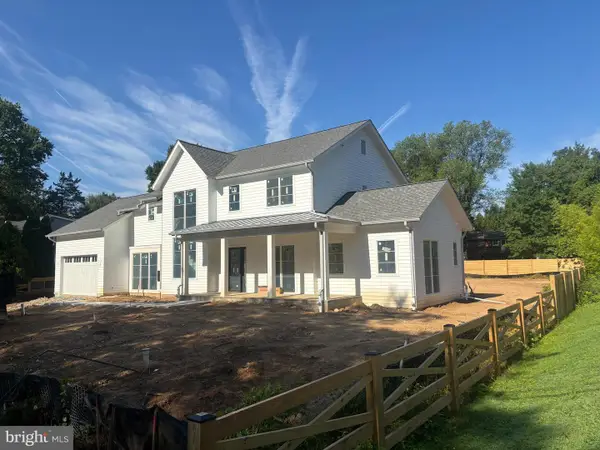 $3,599,000Active6 beds 6 baths6,196 sq. ft.
$3,599,000Active6 beds 6 baths6,196 sq. ft.6514 76th St, CABIN JOHN, MD 20818
MLS# MDMC2164816Listed by: RLAH @PROPERTIES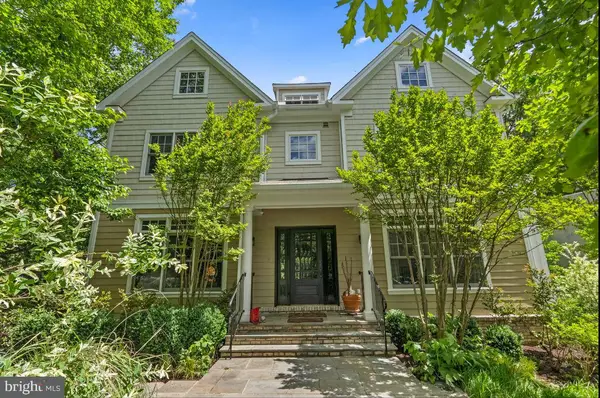 $1,975,000Active6 beds 6 baths4,594 sq. ft.
$1,975,000Active6 beds 6 baths4,594 sq. ft.6629 81st St, CABIN JOHN, MD 20818
MLS# MDMC2167232Listed by: JASON MITCHELL GROUP

