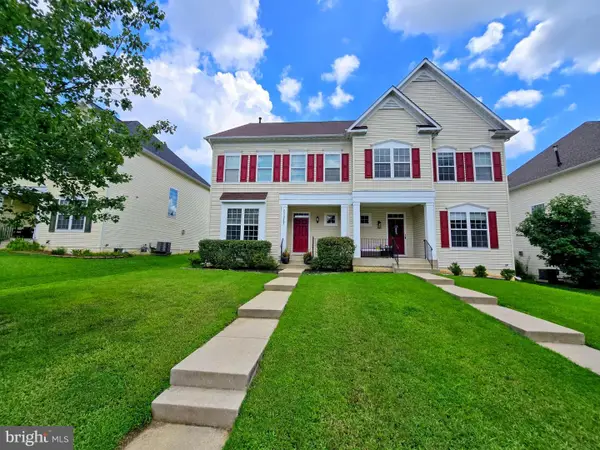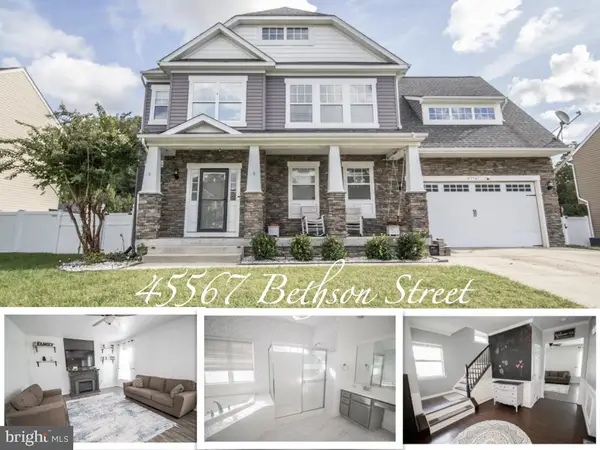23776 Myrtle Glen Way, California, MD 20619
Local realty services provided by:Better Homes and Gardens Real Estate Reserve
23776 Myrtle Glen Way,California, MD 20619
$434,500
- 3 Beds
- 4 Baths
- 2,432 sq. ft.
- Townhouse
- Active
Listed by:lisa t riggleman
Office:re/max one
MLS#:MDSM2027572
Source:BRIGHTMLS
Price summary
- Price:$434,500
- Price per sq. ft.:$178.66
- Monthly HOA dues:$100
About this home
Welcome to the Entertainer’s Kitchen where you can unleash your inner chef in the spacious, open-concept kitchen, complete with a 14‑foot center island, granite countertops, loads of cabinetry, and stainless steel appliances. A built-in wine bar / butler’s pantry adds a touch of elegance and utility.
Inviting Living Spaces From the main-level living and dining rooms — bathed in natural light — to the lower-level recreation room (with half bath), every floor is designed for comfort, flexibility, and daily enjoyment.
Master Suite Sanctuary. Upstairs, discover a generous master suite with walk-in closet and private bath. Two additional bedrooms and a full hall bathroom round out the top floor.
A Quiet & Private Retreat. The Custom Synthetic Deck backs to trees, giving you a serene buffer from neighbors. It’s a peaceful setting where you can relax outdoors or host in privacy. The lower level exits to a custom beautifully landscaped patio with a vinyl privacy fence.
Smart‑Home Enhancements come Equipped with modern conveniences including the Ring doorbell & smart garage system.
Community & Neighborhood Perks
Close to schools, shopping & commuting routes to Pax — Convenience meets Lifestyle
HOA amenities: community pool, tot lot, sidewalks. streetlights with the nearby Myrtle Point Park within walking distance provides trails, picnic and Beach Area surrounded by 200 +/- Acres of Forest. Daycare in the community is available as well as a storage area for boats, RV's etc for an additional fee.
Contact an agent
Home facts
- Year built:2020
- Listing ID #:MDSM2027572
- Added:3 day(s) ago
- Updated:October 07, 2025 at 04:35 AM
Rooms and interior
- Bedrooms:3
- Total bathrooms:4
- Full bathrooms:2
- Half bathrooms:2
- Living area:2,432 sq. ft.
Heating and cooling
- Cooling:Central A/C
- Heating:Forced Air, Natural Gas
Structure and exterior
- Roof:Shingle
- Year built:2020
- Building area:2,432 sq. ft.
- Lot area:0.05 Acres
Utilities
- Water:Public
- Sewer:Public Sewer
Finances and disclosures
- Price:$434,500
- Price per sq. ft.:$178.66
- Tax amount:$3,362 (2024)
New listings near 23776 Myrtle Glen Way
- Coming Soon
 $390,000Coming Soon3 beds 3 baths
$390,000Coming Soon3 beds 3 baths23317 Hyacinth Ln, CALIFORNIA, MD 20619
MLS# MDSM2027590Listed by: O'BRIEN REALTY ERA POWERED - Coming Soon
 $475,000Coming Soon4 beds 3 baths
$475,000Coming Soon4 beds 3 baths45567 Bethson St, CALIFORNIA, MD 20619
MLS# MDSM2027558Listed by: CENTURY 21 NEW MILLENNIUM - New
 $200,000Active3 beds 2 baths1,792 sq. ft.
$200,000Active3 beds 2 baths1,792 sq. ft.21611 Chancellors Run Rd, GREAT MILLS, MD 20634
MLS# MDSM2026832Listed by: KELLER WILLIAMS PREFERRED PROPERTIES - New
 $429,900Active3 beds 4 baths2,148 sq. ft.
$429,900Active3 beds 4 baths2,148 sq. ft.23459 Sugar Pine Ln, CALIFORNIA, MD 20619
MLS# MDSM2027512Listed by: VYBE REALTY - New
 $225,000Active3 beds 2 baths1,152 sq. ft.
$225,000Active3 beds 2 baths1,152 sq. ft.45880 S Springsteen Ct, CALIFORNIA, MD 20619
MLS# MDSM2027438Listed by: RE/MAX ONE - New
 $450,000Active3 beds 4 baths2,870 sq. ft.
$450,000Active3 beds 4 baths2,870 sq. ft.23218 Windflower Way, CALIFORNIA, MD 20619
MLS# MDSM2027538Listed by: EXP REALTY, LLC - New
 $274,900Active2 beds 1 baths927 sq. ft.
$274,900Active2 beds 1 baths927 sq. ft.44691 White Oak Ct #510, CALIFORNIA, MD 20619
MLS# MDSM2027530Listed by: RE/MAX ONE  $829,000Pending5 beds 4 baths6,000 sq. ft.
$829,000Pending5 beds 4 baths6,000 sq. ft.23495 River Rd, LEXINGTON PARK, MD 20653
MLS# MDSM2027484Listed by: EXP REALTY, LLC- New
 $899,000Active5 beds 3 baths2,483 sq. ft.
$899,000Active5 beds 3 baths2,483 sq. ft.23395 Esperanza Cir, LEXINGTON PARK, MD 20653
MLS# MDSM2027514Listed by: CENTURY 21 NEW MILLENNIUM
