44022 Swift Fox Dr, CALIFORNIA, MD 20619
Local realty services provided by:Better Homes and Gardens Real Estate GSA Realty
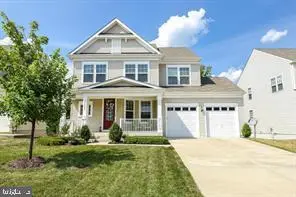
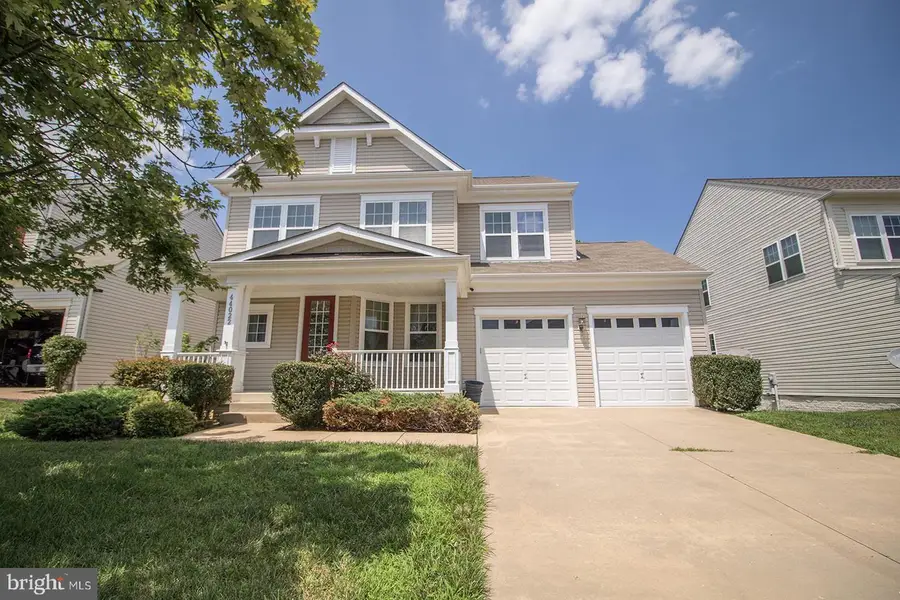
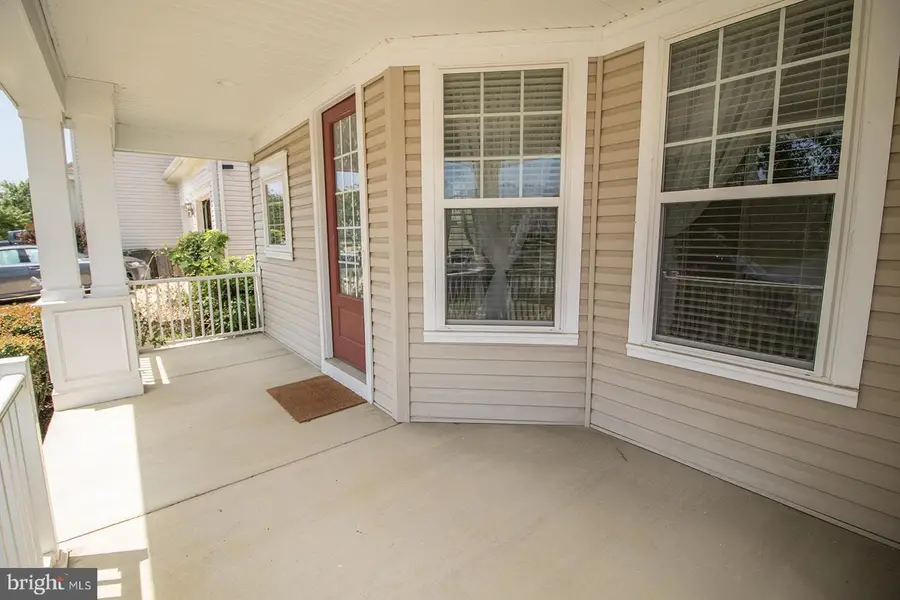
44022 Swift Fox Dr,CALIFORNIA, MD 20619
$524,900
- 4 Beds
- 4 Baths
- 2,994 sq. ft.
- Single family
- Pending
Listed by:jennifer l goddard
Office:century 21 new millennium
MLS#:MDSM2025886
Source:BRIGHTMLS
Price summary
- Price:$524,900
- Price per sq. ft.:$175.32
- Monthly HOA dues:$108
About this home
Welcome to this single-family home in the desirable Woodland Park of Wildewood! This spacious 4-bedroom, 3.5-bathroom home is perfectly situated on a peaceful lot that backs to mature trees. A charming front porch welcomes you, while a sliding glass door from the kitchen leads to a back deck overlooking the backyard — perfect for relaxing or entertaining.
Inside, the main level features hardwood flooring throughout and a thoughtfully designed layout. The kitchen is open to the family room, creating a warm and inviting gathering space. You'll also find a formal dining room and a convenient half bath on this level. Upstairs offers three bedrooms and a laundry room on the bedroom level for added ease.
The finished basement expands your living space with a private home office, a spacious rec room, and an additional bedroom — ideal for guests or a flexible living arrangement. A two-car garage adds to the home’s functionality.
This home offers comfort, space, and a prime location
Neighborhood amenities include, pool, clubhouse, tennis and basketball courts along with walking trails.
Contact an agent
Home facts
- Year built:2012
- Listing Id #:MDSM2025886
- Added:41 day(s) ago
- Updated:August 13, 2025 at 07:30 AM
Rooms and interior
- Bedrooms:4
- Total bathrooms:4
- Full bathrooms:3
- Half bathrooms:1
- Living area:2,994 sq. ft.
Heating and cooling
- Cooling:Ceiling Fan(s), Central A/C
- Heating:Heat Pump(s), Natural Gas
Structure and exterior
- Roof:Architectural Shingle
- Year built:2012
- Building area:2,994 sq. ft.
- Lot area:0.2 Acres
Utilities
- Water:Public
- Sewer:Public Sewer
Finances and disclosures
- Price:$524,900
- Price per sq. ft.:$175.32
- Tax amount:$3,778 (2024)
New listings near 44022 Swift Fox Dr
- Coming Soon
 $460,000Coming Soon3 beds 4 baths
$460,000Coming Soon3 beds 4 baths45429 Englewood Way, CALIFORNIA, MD 20619
MLS# MDSM2026560Listed by: JPAR REAL ESTATE PROFESSIONALS - New
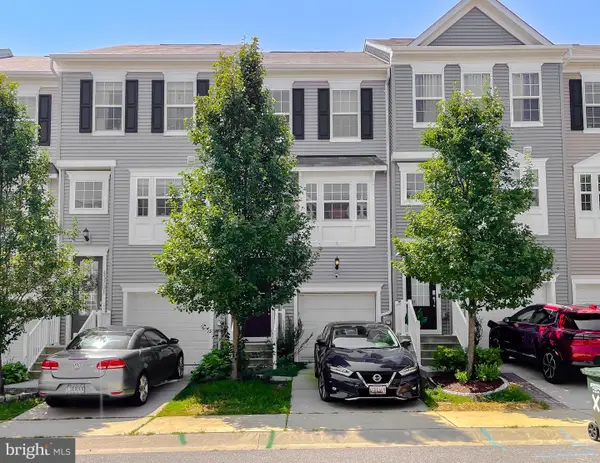 $364,900Active2 beds 3 baths1,698 sq. ft.
$364,900Active2 beds 3 baths1,698 sq. ft.43695 Winterberry Way, CALIFORNIA, MD 20619
MLS# MDSM2026696Listed by: CENTURY 21 NEW MILLENNIUM - New
 $99,900Active0.85 Acres
$99,900Active0.85 AcresLot 8 Lake, LEXINGTON PARK, MD 20653
MLS# MDSM2026546Listed by: RE/MAX REALTY GROUP  $115,000Active1.26 Acres
$115,000Active1.26 Acres22453 Macarthur Blvd, CALIFORNIA, MD 20619
MLS# MDSM2026152Listed by: CENTURY 21 NEW MILLENNIUM- Open Sun, 10am to 12pmNew
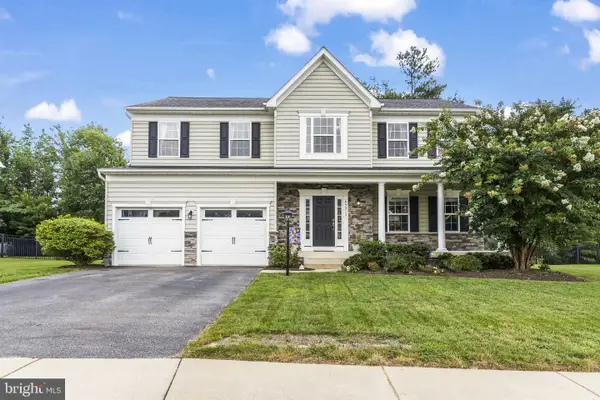 Listed by BHGRE$575,000Active4 beds 4 baths2,648 sq. ft.
Listed by BHGRE$575,000Active4 beds 4 baths2,648 sq. ft.45213 Woodhaven Dr, CALIFORNIA, MD 20619
MLS# MDSM2026562Listed by: O'BRIEN REALTY ERA POWERED - Coming Soon
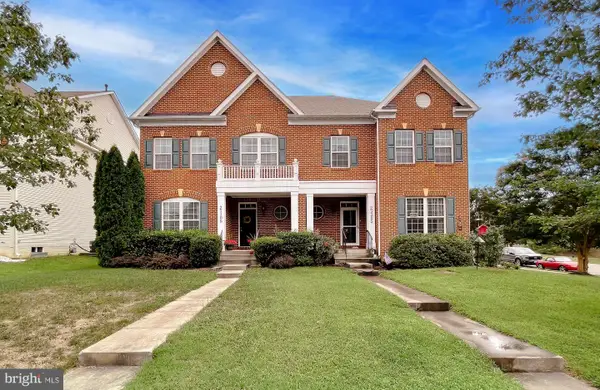 $420,000Coming Soon3 beds 4 baths
$420,000Coming Soon3 beds 4 baths23305 Hyacinth Lane Ln, CALIFORNIA, MD 20619
MLS# MDSM2026624Listed by: EXP REALTY, LLC - Coming Soon
 $399,000Coming Soon3 beds 3 baths
$399,000Coming Soon3 beds 3 baths45529 Shannon St, GREAT MILLS, MD 20634
MLS# MDSM2026594Listed by: THE SOUTHSIDE GROUP REAL ESTATE - Coming Soon
 $185,000Coming Soon1 beds 2 baths
$185,000Coming Soon1 beds 2 baths45521 Westmeath Way #e12, GREAT MILLS, MD 20634
MLS# MDSM2026586Listed by: JPAR REAL ESTATE PROFESSIONALS - New
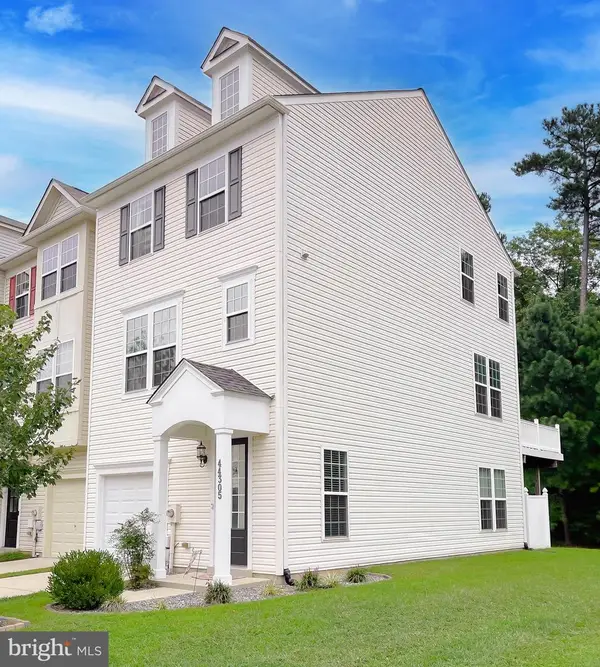 $384,900Active4 beds 4 baths2,050 sq. ft.
$384,900Active4 beds 4 baths2,050 sq. ft.44305 Ocelot Way, CALIFORNIA, MD 20619
MLS# MDSM2026384Listed by: CENTURY 21 NEW MILLENNIUM - Coming Soon
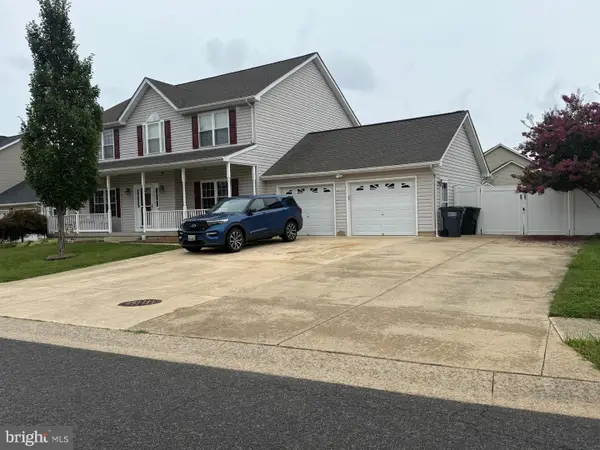 $485,000Coming Soon4 beds 4 baths
$485,000Coming Soon4 beds 4 baths22212 Cosmos Ct, GREAT MILLS, MD 20634
MLS# MDSM2026426Listed by: CENTURY 21 NEW MILLENNIUM
