44219 Beaver Creek Dr, CALIFORNIA, MD 20619
Local realty services provided by:Better Homes and Gardens Real Estate Cassidon Realty

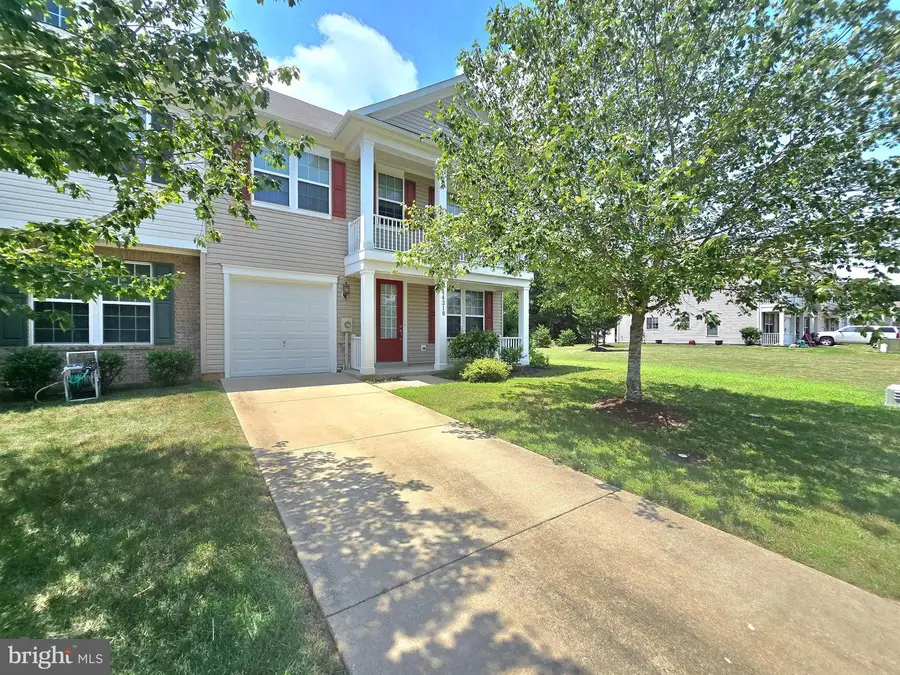
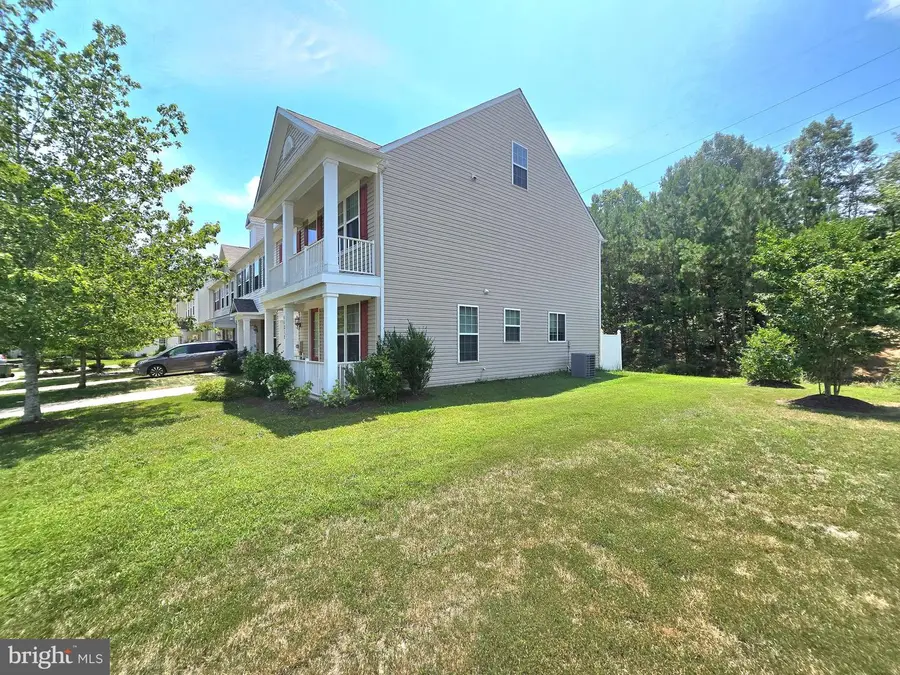
44219 Beaver Creek Dr,CALIFORNIA, MD 20619
$395,000
- 3 Beds
- 3 Baths
- 2,638 sq. ft.
- Townhouse
- Pending
Listed by:michael c coughlan
Office:re/max one
MLS#:MDSM2026084
Source:BRIGHTMLS
Price summary
- Price:$395,000
- Price per sq. ft.:$149.73
- Monthly HOA dues:$90.67
About this home
Welcome to Wildewood one of Saint Mary's sought after neighborhoods. This beautiful end unit townhome offers 3 levels of living. Main level living offers a dining or office area, gourmet kitchen with center island, and a combination kitchen / living room for all your gatherings. The middle level offers 3 generous bedrooms with walk in closets, new carpeting, and recessed lighting. The 2 bedrooms are anchored by a hallway bath and separate laundry room.. The bath offers dual basin vanity and tub/shower combo. The owners bath offers 2 vanities, a glass shower, and picturesque soaking tub. The third floor offers a huge bonus room easily used for a rec room or 4th bedroom with brand new carpeting. This corner unit backs to woods and offers a common space to the side so you don't feel like you are in a townhome. Finally the front of the home offers off street parking with a one car garage and driveway. This unit is just minutes from shopping, dining, commuter routes, Solomon's Island, and Pax River Naval Air Base.
Contact an agent
Home facts
- Year built:2010
- Listing Id #:MDSM2026084
- Added:30 day(s) ago
- Updated:August 17, 2025 at 07:24 AM
Rooms and interior
- Bedrooms:3
- Total bathrooms:3
- Full bathrooms:2
- Half bathrooms:1
- Living area:2,638 sq. ft.
Heating and cooling
- Cooling:Ceiling Fan(s), Central A/C
- Heating:Heat Pump(s), Natural Gas
Structure and exterior
- Roof:Architectural Shingle
- Year built:2010
- Building area:2,638 sq. ft.
- Lot area:0.09 Acres
Utilities
- Water:Public
- Sewer:Public Sewer
Finances and disclosures
- Price:$395,000
- Price per sq. ft.:$149.73
- Tax amount:$3,140 (2024)
New listings near 44219 Beaver Creek Dr
- New
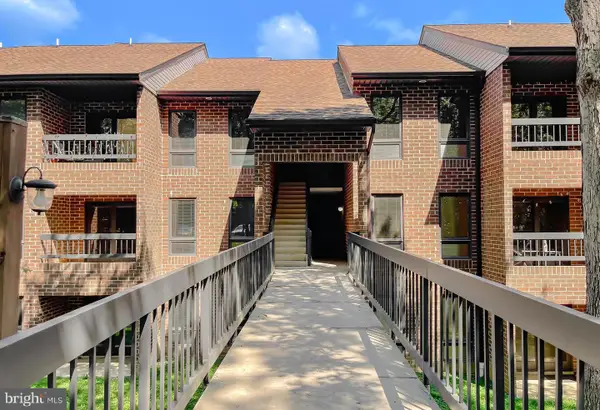 $179,900Active1 beds 1 baths759 sq. ft.
$179,900Active1 beds 1 baths759 sq. ft.44792 Locust Ridge Ct #1c/849, CALIFORNIA, MD 20619
MLS# MDSM2026722Listed by: EXP REALTY, LLC - Coming Soon
 $499,990Coming Soon4 beds 3 baths
$499,990Coming Soon4 beds 3 baths44014 Silverwood Ln, CALIFORNIA, MD 20619
MLS# MDSM2026724Listed by: CENTURY 21 NEW MILLENNIUM - New
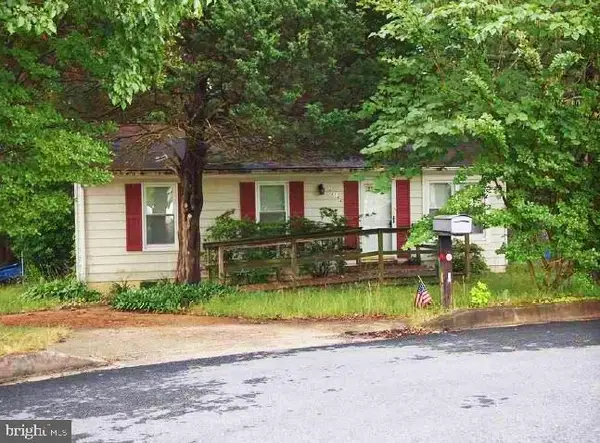 $202,950Active3 beds 1 baths864 sq. ft.
$202,950Active3 beds 1 baths864 sq. ft.22144 Erickson Ct, LEXINGTON PARK, MD 20653
MLS# MDSM2026720Listed by: CENTURY 21 DOWNTOWN - New
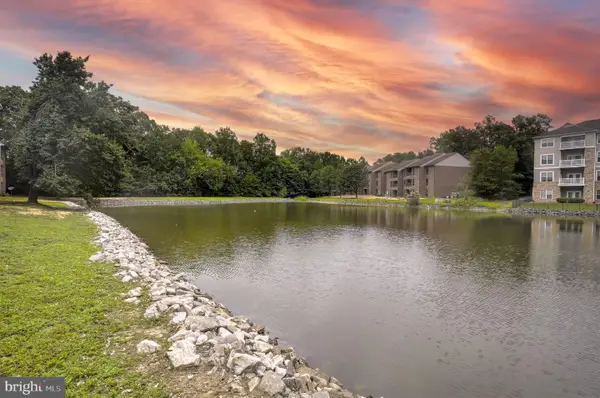 $220,000Active2 beds 2 baths936 sq. ft.
$220,000Active2 beds 2 baths936 sq. ft.44759 Woodlake Ct #2c, CALIFORNIA, MD 20619
MLS# MDSM2026710Listed by: RE/MAX ONE - Coming Soon
 $460,000Coming Soon3 beds 4 baths
$460,000Coming Soon3 beds 4 baths45429 Englewood Way, CALIFORNIA, MD 20619
MLS# MDSM2026560Listed by: JPAR REAL ESTATE PROFESSIONALS - New
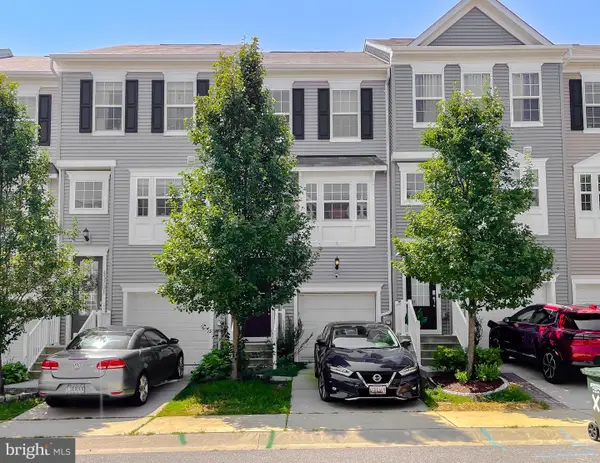 $364,900Active2 beds 3 baths1,698 sq. ft.
$364,900Active2 beds 3 baths1,698 sq. ft.43695 Winterberry Way, CALIFORNIA, MD 20619
MLS# MDSM2026696Listed by: CENTURY 21 NEW MILLENNIUM - New
 $99,900Active0.85 Acres
$99,900Active0.85 AcresLot 8 Lake, LEXINGTON PARK, MD 20653
MLS# MDSM2026546Listed by: RE/MAX REALTY GROUP  $115,000Active1.26 Acres
$115,000Active1.26 Acres22453 Macarthur Blvd, CALIFORNIA, MD 20619
MLS# MDSM2026152Listed by: CENTURY 21 NEW MILLENNIUM- Open Sun, 10am to 12pm
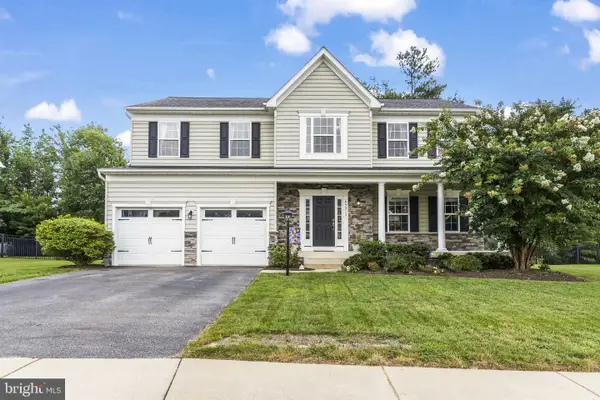 Listed by BHGRE$575,000Pending4 beds 4 baths2,648 sq. ft.
Listed by BHGRE$575,000Pending4 beds 4 baths2,648 sq. ft.45213 Woodhaven Dr, CALIFORNIA, MD 20619
MLS# MDSM2026562Listed by: O'BRIEN REALTY ERA POWERED - Open Sun, 2 to 4pmNew
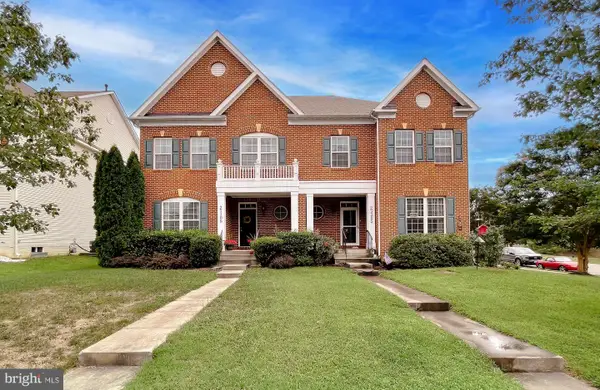 $420,000Active3 beds 4 baths2,822 sq. ft.
$420,000Active3 beds 4 baths2,822 sq. ft.23305 Hyacinth Lane Ln, CALIFORNIA, MD 20619
MLS# MDSM2026624Listed by: EXP REALTY, LLC
