44628 Cedar Ct, California, MD 20619
Local realty services provided by:Better Homes and Gardens Real Estate Cassidon Realty
44628 Cedar Ct,California, MD 20619
$609,900
- 5 Beds
- 4 Baths
- 3,234 sq. ft.
- Single family
- Pending
Listed by: kimberly klee st. laurent
Office: re/max one
MLS#:MDSM2026004
Source:BRIGHTMLS
Price summary
- Price:$609,900
- Price per sq. ft.:$188.59
- Monthly HOA dues:$37.5
About this home
This is the story of a charming home in Wildewood's premier Neighborhood One. Situated on a 1.21 acre lot on a peaceful Cul-de-Sac, with a lush green lawn dappled with shade trees, where the scenery is beautiful all year round. Gorgeous Hardscape Patio out back with a Stone Fire Pit, complete with a seasoned woodpile, is ideal for outdoor gatherings. A large 2-Car+ Garage includes a Utility Room/Workshop. An Amish-built 12'x24' Shed was installed on the property just last year(note the carefully selected color scheme and windows! This shed nicely complements the property.) This home is 3,234 sf of finished space, entirely above-grade. The unique floor plan offers plenty of flexible spaces, adaptable to your lifestyle (Scroll through the photos to see the Floor Plan Rendering.) The main level features a Living Room with Gas FP, adjacent to a formal Dining Room, recently as a Home Office. The Kitchen is truly the Heart of the Home, featuring granite counters, stainless steel appliances, a spacious island, induction cooktop, double wall-oven, garden window overlooking the patio, and an adjoining casual dining area/breakfast room. A large Study with attached full bath completes the main floor (this space could be used as a 1st floor primary suite.) A 1st floor Laundry Room is just down the hall, adjacent to the garage. The home's 2nd floor has four spacious bedrooms, each with a walk-in closet. The Primary Bedroom features an en suite bath, and interior access to the adjoining 2nd bedroom (ideal as a nursery or dressing room!) Accessed by a separate staircase is a 22x24 Finished Room Over the Garage, complete with a Home Theater System/Projection TV, and walk-in storage closet. This versatile space may be ideal as a Game Room, an additional bedroom, or home office. Newer Roof, 2022. New energy-efficient heat pump water heater, 2025. Wildewood's Neighborhood One enjoys its own community recreation space, featuring a recently resurfaced lighted double-tennis court, shady playground, small pond with walking trails, and a private community building. Available membership to the Wildewood Pool Complex is also an option. This is not a cookie cutter home! If you like character, you must tour to see the possibilities! Don't miss the opportunity to make this traditional home and its storybook setting your next chapter!
Contact an agent
Home facts
- Year built:1983
- Listing ID #:MDSM2026004
- Added:211 day(s) ago
- Updated:February 11, 2026 at 08:32 AM
Rooms and interior
- Bedrooms:5
- Total bathrooms:4
- Full bathrooms:3
- Half bathrooms:1
- Living area:3,234 sq. ft.
Heating and cooling
- Cooling:Ceiling Fan(s), Central A/C
- Heating:Electric, Heat Pump(s)
Structure and exterior
- Roof:Architectural Shingle
- Year built:1983
- Building area:3,234 sq. ft.
- Lot area:1.21 Acres
Utilities
- Water:Public
- Sewer:Private Septic Tank
Finances and disclosures
- Price:$609,900
- Price per sq. ft.:$188.59
- Tax amount:$3,941 (2025)
New listings near 44628 Cedar Ct
- New
 $379,900Active3 beds 2 baths1,568 sq. ft.
$379,900Active3 beds 2 baths1,568 sq. ft.22397 Sandra Ln, CALIFORNIA, MD 20619
MLS# MDSM2029340Listed by: CENTURY 21 NEW MILLENNIUM - Coming Soon
 $360,000Coming Soon3 beds 3 baths
$360,000Coming Soon3 beds 3 baths45765 Oliver Ct, GREAT MILLS, MD 20634
MLS# MDSM2028956Listed by: REDFIN CORP - New
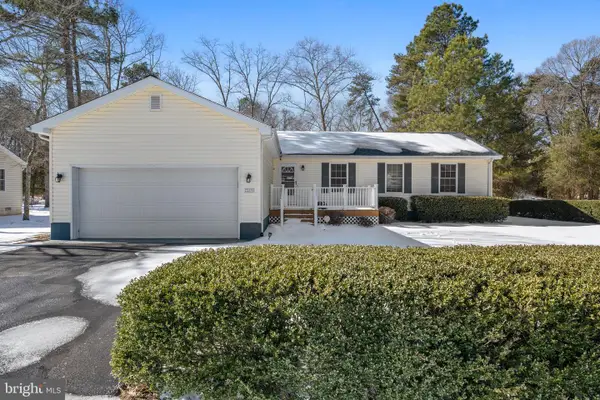 $399,900Active3 beds 2 baths1,568 sq. ft.
$399,900Active3 beds 2 baths1,568 sq. ft.22397 Sandra Ln, CALIFORNIA, MD 20619
MLS# MDSM2029306Listed by: CENTURY 21 NEW MILLENNIUM - New
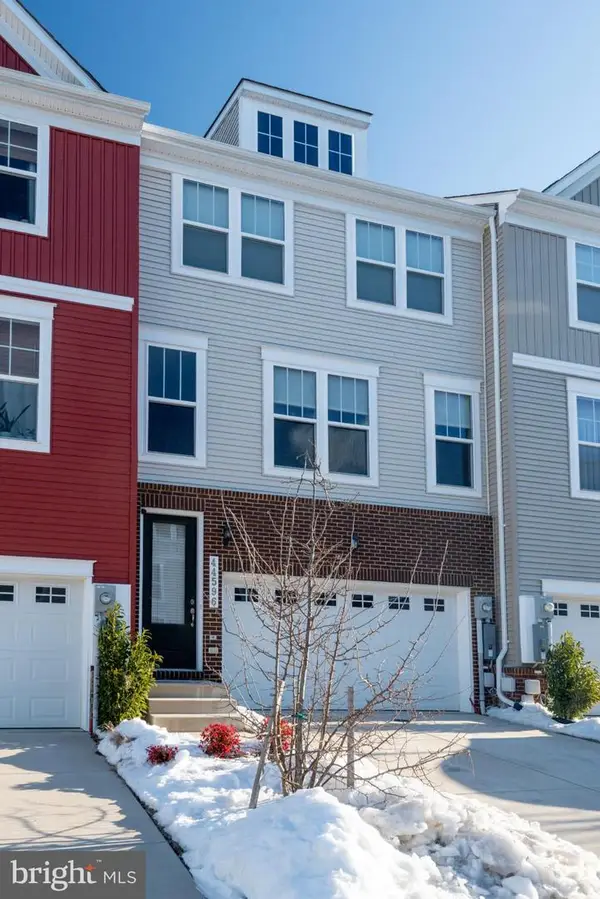 $419,900Active-- beds -- baths2,054 sq. ft.
$419,900Active-- beds -- baths2,054 sq. ft.44596 Nolani Way, CALIFORNIA, MD 20619
MLS# MDSM2029310Listed by: CENTURY 21 NEW MILLENNIUM - New
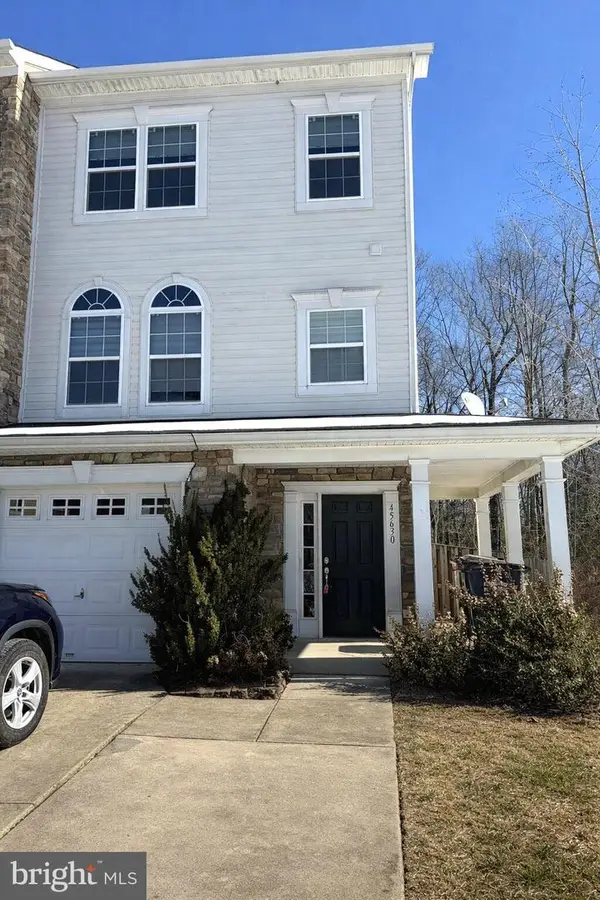 $339,900Active3 beds 4 baths1,900 sq. ft.
$339,900Active3 beds 4 baths1,900 sq. ft.45630 Catalina Ln, CALIFORNIA, MD 20619
MLS# MDSM2029094Listed by: RE/MAX ONE - New
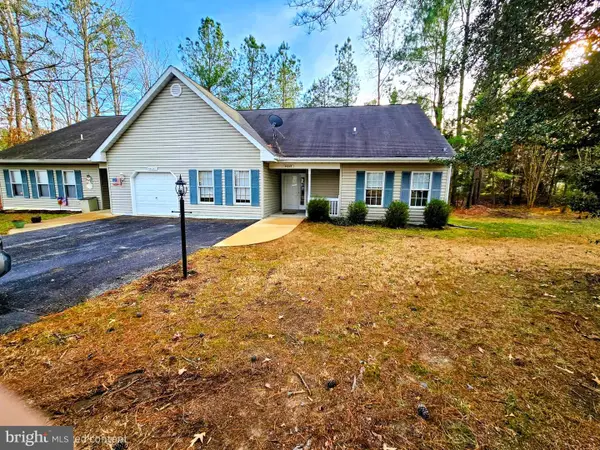 $300,000Active3 beds 2 baths1,903 sq. ft.
$300,000Active3 beds 2 baths1,903 sq. ft.44045 Fieldstone Way, CALIFORNIA, MD 20619
MLS# MDSM2029196Listed by: O'BRIEN REALTY ERA POWERED - New
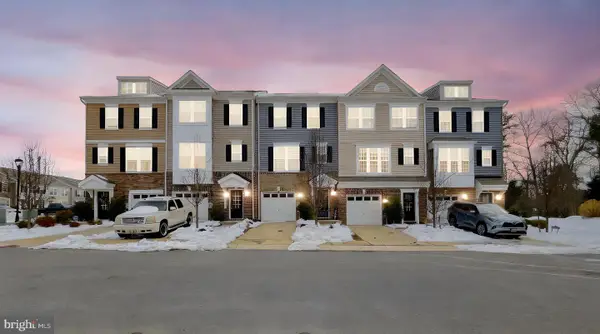 $430,000Active4 beds 3 baths2,200 sq. ft.
$430,000Active4 beds 3 baths2,200 sq. ft.23084 Vanda Way, CALIFORNIA, MD 20619
MLS# MDSM2029144Listed by: RE/MAX ONE - New
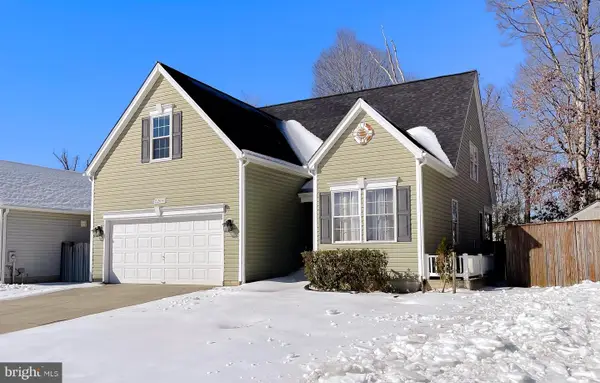 $414,950Active5 beds 4 baths2,592 sq. ft.
$414,950Active5 beds 4 baths2,592 sq. ft.22691 Kinnegad Pl, GREAT MILLS, MD 20634
MLS# MDSM2028678Listed by: CENTURY 21 NEW MILLENNIUM - New
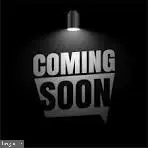 $324,900Active3 beds 2 baths1,104 sq. ft.
$324,900Active3 beds 2 baths1,104 sq. ft.45756 Sayre Dr, GREAT MILLS, MD 20634
MLS# MDSM2029276Listed by: CENTURY 21 NEW MILLENNIUM - Coming Soon
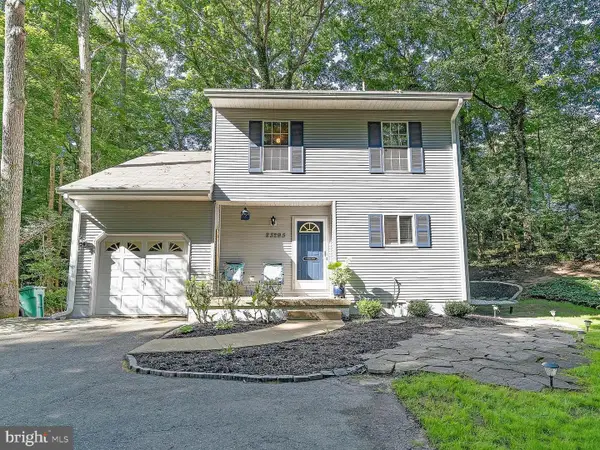 $470,000Coming Soon4 beds 3 baths
$470,000Coming Soon4 beds 3 baths23295 White Elm Ct, CALIFORNIA, MD 20619
MLS# MDSM2029246Listed by: INFINITAS REALTY GROUP

