45375 Concord Way, CALIFORNIA, MD 20619
Local realty services provided by:Better Homes and Gardens Real Estate Capital Area
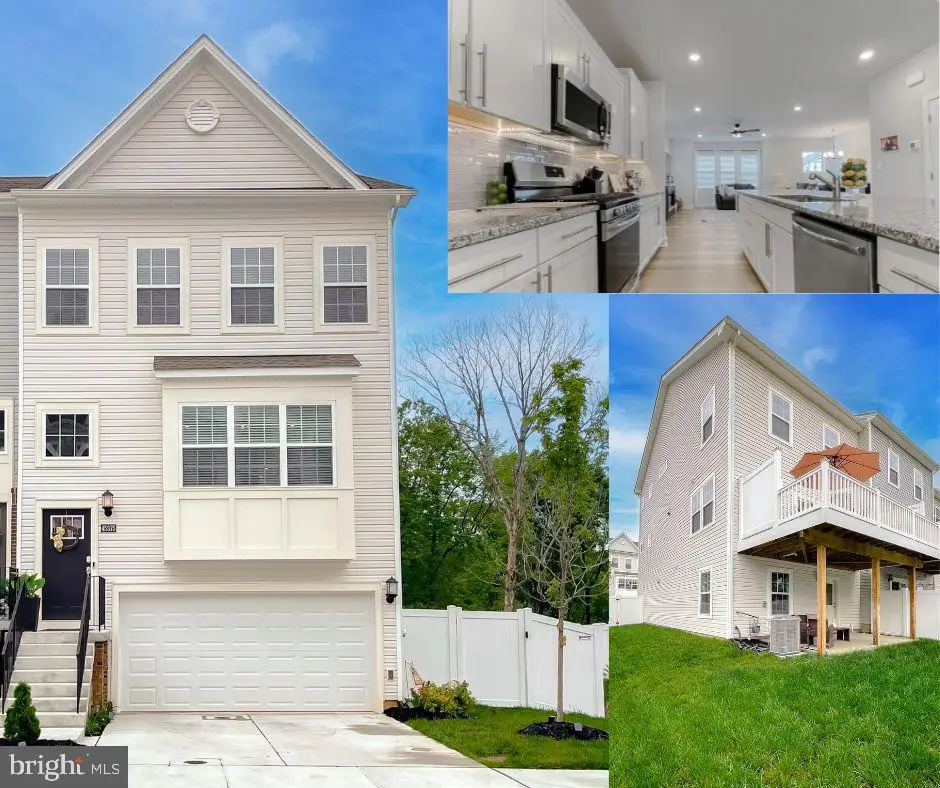

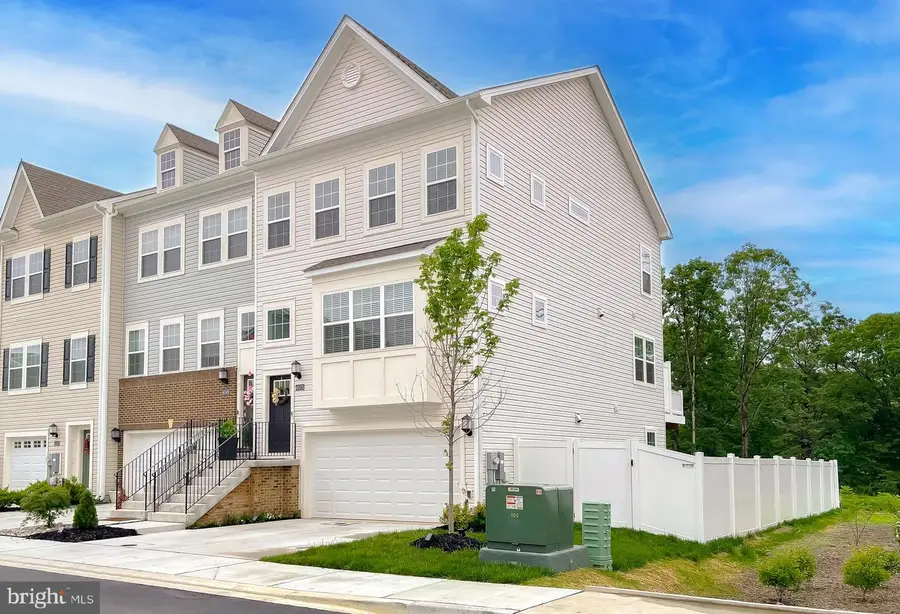
45375 Concord Way,CALIFORNIA, MD 20619
$480,000
- 4 Beds
- 4 Baths
- 2,436 sq. ft.
- Townhouse
- Pending
Listed by:trish l wallmark
Office:re/max one
MLS#:MDSM2025188
Source:BRIGHTMLS
Price summary
- Price:$480,000
- Price per sq. ft.:$197.04
- Monthly HOA dues:$100
About this home
So pristine and immaculate you'll think it was the model home! Boasting 4 generous bedrooms, 3 full baths and a convenient half bath, this home offers both space and comfort. As an end unit, it benefits from an abundance of natural light cascading through extra windows, creating a bright and airy ambiance throughout. The open concept main level creates an immediate sense of grandeur with the gourmet kitchen featuring an oversized island, walk in pantry and coffee/wine nook. Seamlessly flowing from the kitchen is the spacious living room with bump out for additional space and dining area with direct access to the largest deck allowed by the community (20X11) overlooking the woods and fenced yard. The upper level houses 3 bedrooms, the primary with a walk in closet and luxurious bathroom. A second full bath for the additional bedrooms. Enter the lower level via the stairs, backyard or garage where you're welcomed with a spacious foyer, 3rd full bath and 4th bedroom. End unit townhomes allow for larger yard and privacy. This one has a covered patio and is full fenced. 2 car garage with driveway parking as well plus overflow guest parking is a few steps away. This highly desirable community includes a pool, play area and even gate secured storage for boats and campers. Conveniently located a short drive or bike ride to waterfront state park for picnicing, hiking and beach fun. Additionally only minutes to beautiful Solomons Island and easy access to shopping, dining and commuting.
Contact an agent
Home facts
- Year built:2023
- Listing Id #:MDSM2025188
- Added:76 day(s) ago
- Updated:August 15, 2025 at 07:30 AM
Rooms and interior
- Bedrooms:4
- Total bathrooms:4
- Full bathrooms:3
- Half bathrooms:1
- Living area:2,436 sq. ft.
Heating and cooling
- Cooling:Ceiling Fan(s), Central A/C
- Heating:Electric, Heat Pump(s), Natural Gas
Structure and exterior
- Roof:Architectural Shingle
- Year built:2023
- Building area:2,436 sq. ft.
- Lot area:0.08 Acres
Utilities
- Water:Public
- Sewer:Public Sewer
Finances and disclosures
- Price:$480,000
- Price per sq. ft.:$197.04
- Tax amount:$3,840 (2024)
New listings near 45375 Concord Way
- Coming Soon
 $460,000Coming Soon3 beds 4 baths
$460,000Coming Soon3 beds 4 baths45429 Englewood Way, CALIFORNIA, MD 20619
MLS# MDSM2026560Listed by: JPAR REAL ESTATE PROFESSIONALS - New
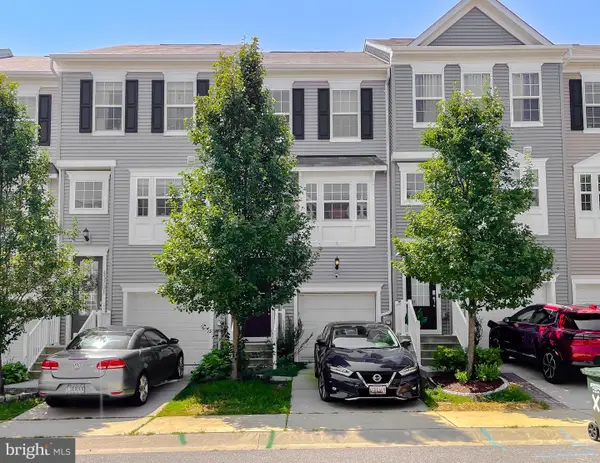 $364,900Active2 beds 3 baths1,698 sq. ft.
$364,900Active2 beds 3 baths1,698 sq. ft.43695 Winterberry Way, CALIFORNIA, MD 20619
MLS# MDSM2026696Listed by: CENTURY 21 NEW MILLENNIUM - New
 $99,900Active0.85 Acres
$99,900Active0.85 AcresLot 8 Lake, LEXINGTON PARK, MD 20653
MLS# MDSM2026546Listed by: RE/MAX REALTY GROUP  $115,000Active1.26 Acres
$115,000Active1.26 Acres22453 Macarthur Blvd, CALIFORNIA, MD 20619
MLS# MDSM2026152Listed by: CENTURY 21 NEW MILLENNIUM- Open Sun, 10am to 12pmNew
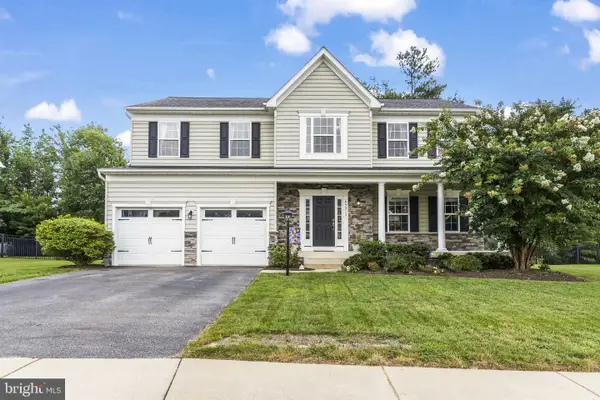 Listed by BHGRE$575,000Active4 beds 4 baths2,648 sq. ft.
Listed by BHGRE$575,000Active4 beds 4 baths2,648 sq. ft.45213 Woodhaven Dr, CALIFORNIA, MD 20619
MLS# MDSM2026562Listed by: O'BRIEN REALTY ERA POWERED - Coming Soon
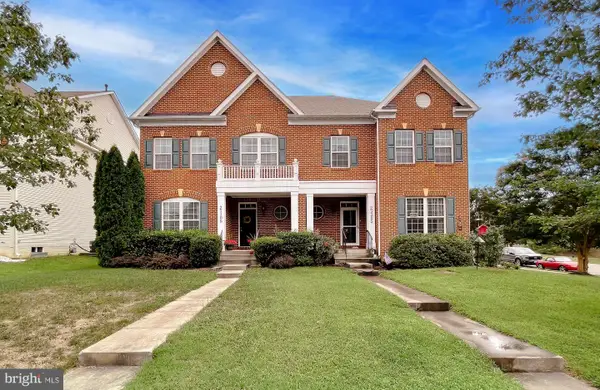 $420,000Coming Soon3 beds 4 baths
$420,000Coming Soon3 beds 4 baths23305 Hyacinth Lane Ln, CALIFORNIA, MD 20619
MLS# MDSM2026624Listed by: EXP REALTY, LLC - Coming Soon
 $399,000Coming Soon3 beds 3 baths
$399,000Coming Soon3 beds 3 baths45529 Shannon St, GREAT MILLS, MD 20634
MLS# MDSM2026594Listed by: THE SOUTHSIDE GROUP REAL ESTATE - Coming Soon
 $185,000Coming Soon1 beds 2 baths
$185,000Coming Soon1 beds 2 baths45521 Westmeath Way #e12, GREAT MILLS, MD 20634
MLS# MDSM2026586Listed by: JPAR REAL ESTATE PROFESSIONALS 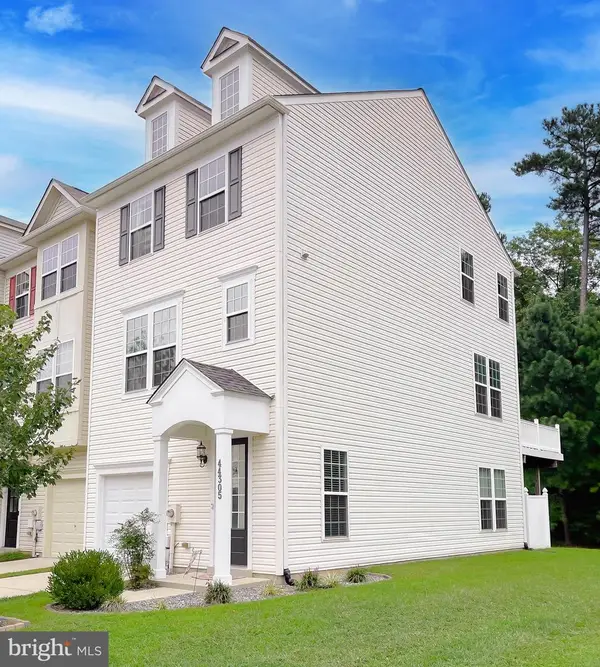 $384,900Pending4 beds 4 baths2,050 sq. ft.
$384,900Pending4 beds 4 baths2,050 sq. ft.44305 Ocelot Way, CALIFORNIA, MD 20619
MLS# MDSM2026384Listed by: CENTURY 21 NEW MILLENNIUM- Coming Soon
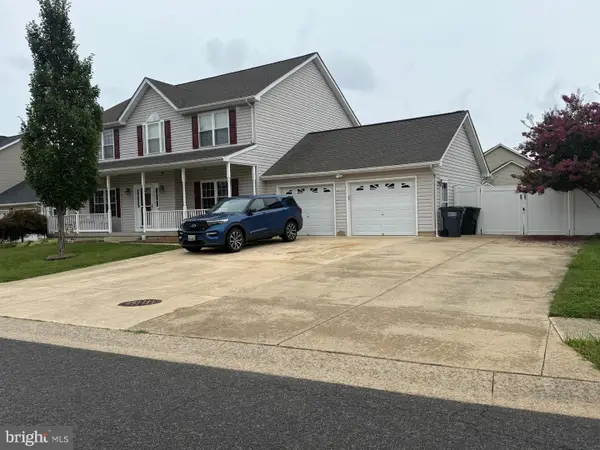 $485,000Coming Soon4 beds 4 baths
$485,000Coming Soon4 beds 4 baths22212 Cosmos Ct, GREAT MILLS, MD 20634
MLS# MDSM2026426Listed by: CENTURY 21 NEW MILLENNIUM
