45443 Baringer Dr, CALIFORNIA, MD 20619
Local realty services provided by:Better Homes and Gardens Real Estate Community Realty
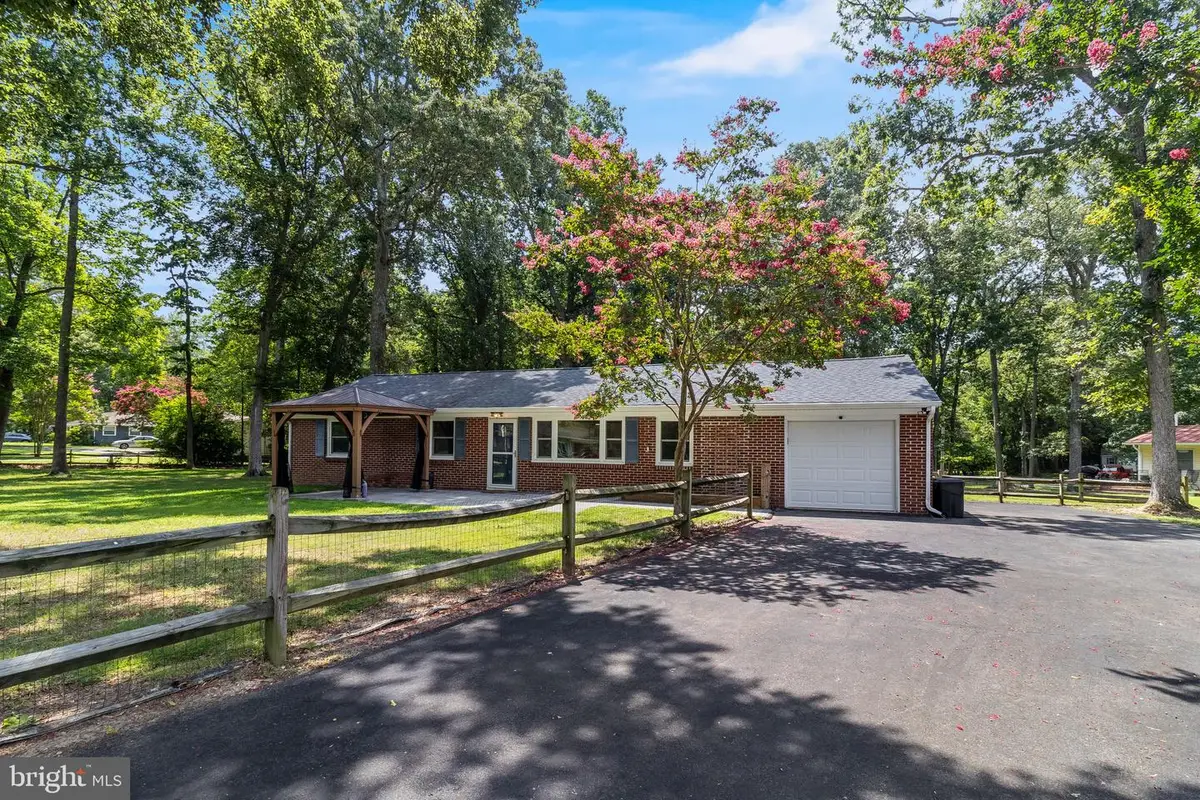
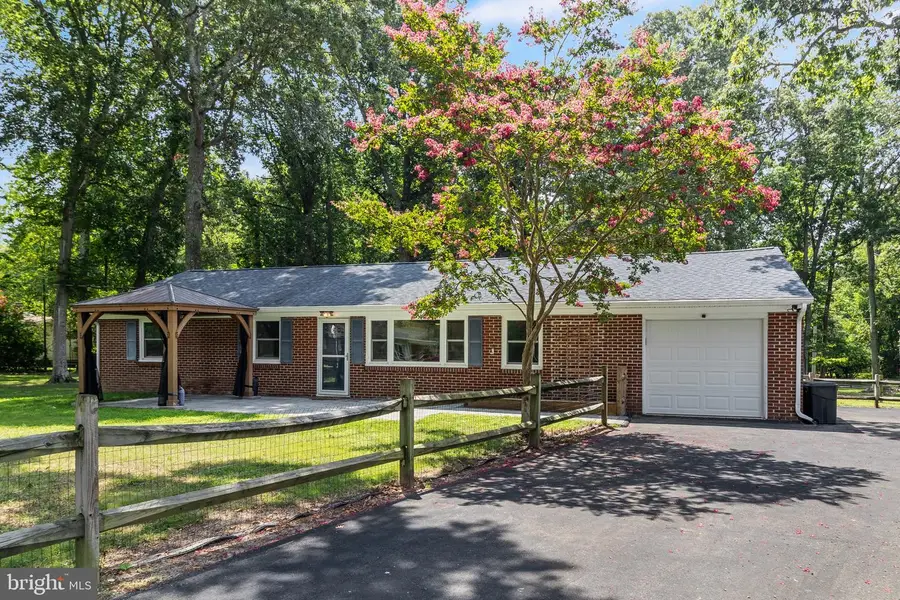
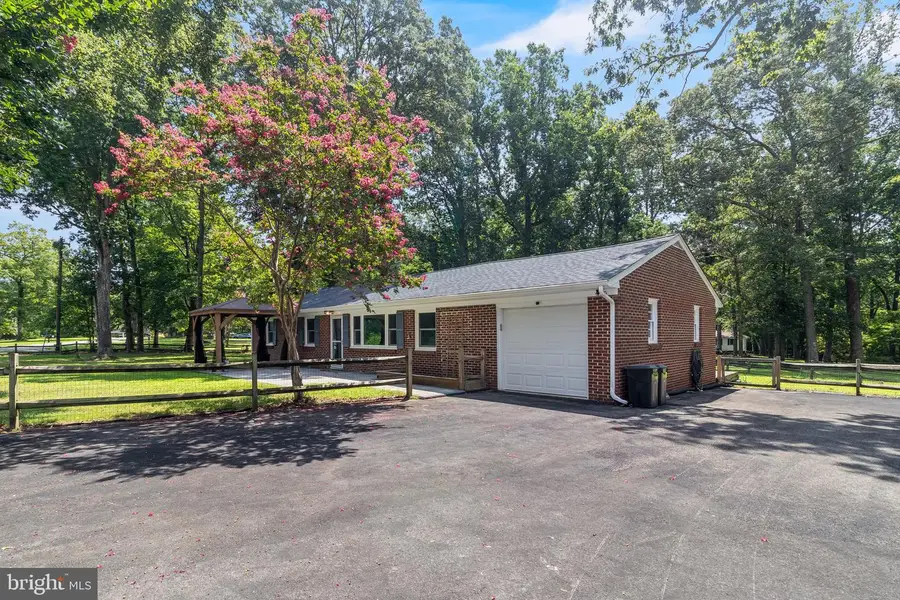
45443 Baringer Dr,CALIFORNIA, MD 20619
$375,000
- 3 Beds
- 2 Baths
- 1,326 sq. ft.
- Single family
- Pending
Listed by:lindsey aliyah burch
Office:samson properties
MLS#:MDSM2026266
Source:BRIGHTMLS
Price summary
- Price:$375,000
- Price per sq. ft.:$282.81
About this home
Built in 1959 and offering 1,326 square feet of living space, this updated one-level home sits on a desirable corner lot in a convenient, commuter-friendly location. Featuring the potential for 3 bedrooms, it’s ideal for anyone needing flexibility for a home office, guest space, or a growing family.
You’ll love the renovated kitchen, new flooring, and fresh interior paint that give this home a modern, move-in ready feel. The fenced backyard is perfect for kids, pets, or entertaining, and the attached one-car garage adds storage and convenience. Hardwood floors are underneath the flooring!
This charming home blends mid-century character with today’s updates—just minutes from shopping, dining, schools, and Pax River Naval Base. Don’t miss out on this gem in the heart of Southern Maryland!
Contact an agent
Home facts
- Year built:1959
- Listing Id #:MDSM2026266
- Added:20 day(s) ago
- Updated:August 14, 2025 at 04:31 AM
Rooms and interior
- Bedrooms:3
- Total bathrooms:2
- Full bathrooms:2
- Living area:1,326 sq. ft.
Heating and cooling
- Cooling:Ceiling Fan(s), Central A/C, Heat Pump(s)
- Heating:Electric, Wood, Wood Burn Stove
Structure and exterior
- Roof:Asphalt
- Year built:1959
- Building area:1,326 sq. ft.
- Lot area:0.64 Acres
Schools
- High school:GREAT MILLS
Utilities
- Water:Well
- Sewer:Private Septic Tank
Finances and disclosures
- Price:$375,000
- Price per sq. ft.:$282.81
- Tax amount:$2,213 (2024)
New listings near 45443 Baringer Dr
- Coming Soon
 $460,000Coming Soon3 beds 4 baths
$460,000Coming Soon3 beds 4 baths45429 Englewood Way, CALIFORNIA, MD 20619
MLS# MDSM2026560Listed by: JPAR REAL ESTATE PROFESSIONALS - New
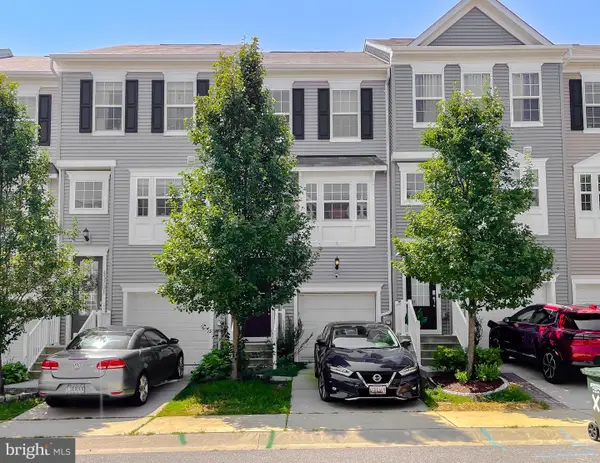 $364,900Active2 beds 3 baths1,698 sq. ft.
$364,900Active2 beds 3 baths1,698 sq. ft.43695 Winterberry Way, CALIFORNIA, MD 20619
MLS# MDSM2026696Listed by: CENTURY 21 NEW MILLENNIUM - New
 $99,900Active0.85 Acres
$99,900Active0.85 AcresLot 8 Lake, LEXINGTON PARK, MD 20653
MLS# MDSM2026546Listed by: RE/MAX REALTY GROUP  $115,000Active1.26 Acres
$115,000Active1.26 Acres22453 Macarthur Blvd, CALIFORNIA, MD 20619
MLS# MDSM2026152Listed by: CENTURY 21 NEW MILLENNIUM- Open Sun, 10am to 12pmNew
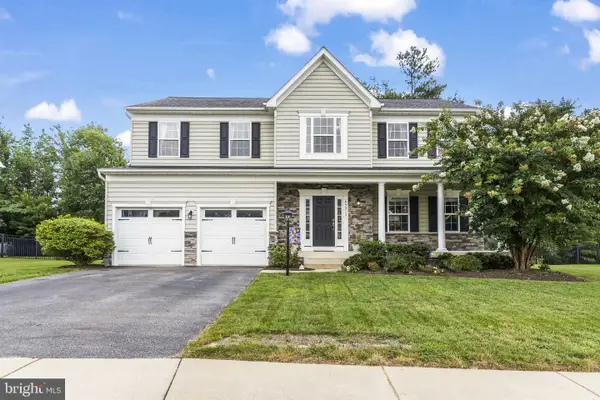 Listed by BHGRE$575,000Active4 beds 4 baths2,648 sq. ft.
Listed by BHGRE$575,000Active4 beds 4 baths2,648 sq. ft.45213 Woodhaven Dr, CALIFORNIA, MD 20619
MLS# MDSM2026562Listed by: O'BRIEN REALTY ERA POWERED - Coming Soon
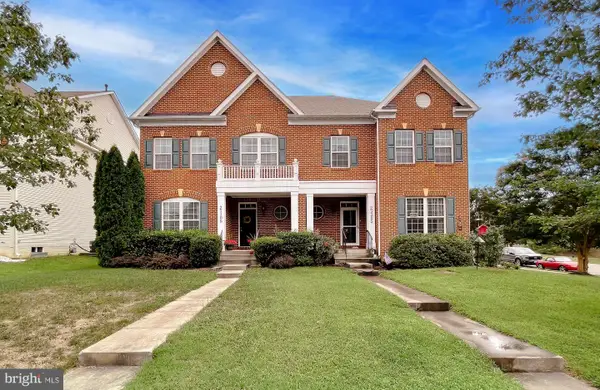 $420,000Coming Soon3 beds 4 baths
$420,000Coming Soon3 beds 4 baths23305 Hyacinth Lane Ln, CALIFORNIA, MD 20619
MLS# MDSM2026624Listed by: EXP REALTY, LLC - Coming Soon
 $399,000Coming Soon3 beds 3 baths
$399,000Coming Soon3 beds 3 baths45529 Shannon St, GREAT MILLS, MD 20634
MLS# MDSM2026594Listed by: THE SOUTHSIDE GROUP REAL ESTATE - Coming Soon
 $185,000Coming Soon1 beds 2 baths
$185,000Coming Soon1 beds 2 baths45521 Westmeath Way #e12, GREAT MILLS, MD 20634
MLS# MDSM2026586Listed by: JPAR REAL ESTATE PROFESSIONALS - New
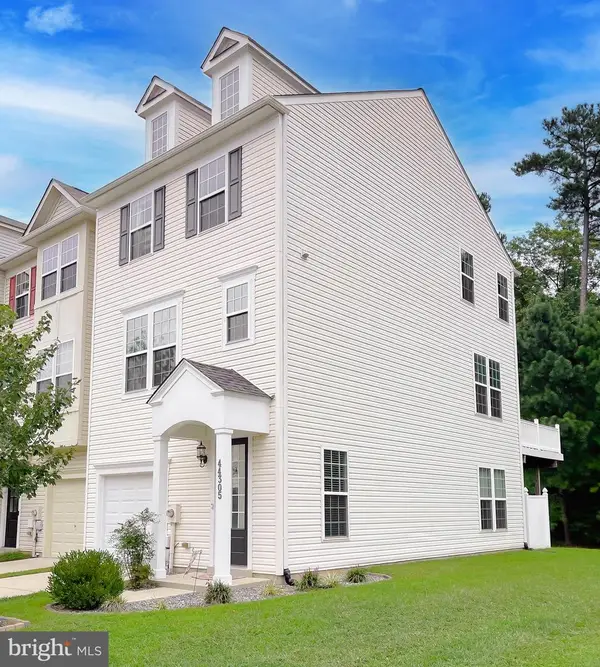 $384,900Active4 beds 4 baths2,050 sq. ft.
$384,900Active4 beds 4 baths2,050 sq. ft.44305 Ocelot Way, CALIFORNIA, MD 20619
MLS# MDSM2026384Listed by: CENTURY 21 NEW MILLENNIUM - Coming Soon
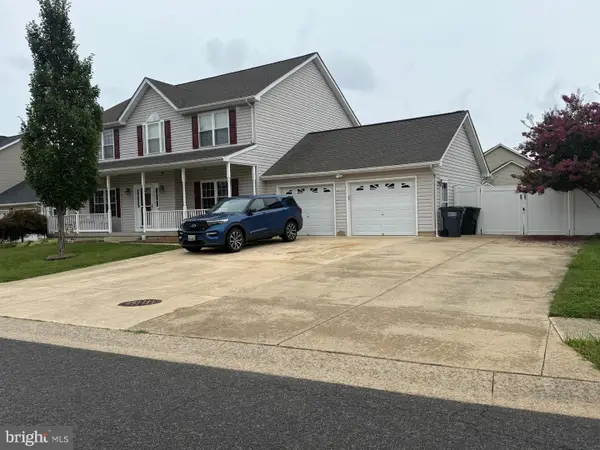 $485,000Coming Soon4 beds 4 baths
$485,000Coming Soon4 beds 4 baths22212 Cosmos Ct, GREAT MILLS, MD 20634
MLS# MDSM2026426Listed by: CENTURY 21 NEW MILLENNIUM
