10 Riverside Wharf, Cambridge, MD 21613
Local realty services provided by:Better Homes and Gardens Real Estate Valley Partners
10 Riverside Wharf,Cambridge, MD 21613
$324,990
- 3 Beds
- 3 Baths
- 1,796 sq. ft.
- Townhouse
- Active
Listed by: nickolaus b waldner, tyler ell
Office: keller williams realty centre
MLS#:MDDO2010834
Source:BRIGHTMLS
Price summary
- Price:$324,990
- Price per sq. ft.:$180.95
About this home
This is your final opportunity to own a brand-new waterfront home in the picturesque Deep Harbour community — and time is running out. With only a few waterfront homesites remaining, this soon-to-be-completed residence promises a lifestyle wrapped in serenity and style. Imagine waking up to stunning views of Cambridge Creek, sipping coffee on one of two oversized decks as the morning light dances across the water. This thoughtfully designed 3-bedroom home blends open-concept living with elevated finishes, featuring an eat-in kitchen that flows seamlessly onto the deck — perfect for entertaining or simply soaking in the peaceful surroundings. Every inch of this home is crafted with care. From quartz countertops in the kitchen and baths to oak tread stairs and hard surface flooring throughout the first two levels, the attention to detail is unmistakable. The tray ceiling in the primary bedroom adds a touch of elegance, while the layout — with two full and two half baths, one on each level — ensures comfort and convenience for every moment of your day. But don’t wait — pricing and availability can change without notice, and this opportunity won’t last. Come explore the charm, beauty, and lifestyle that Deep Harbour has to offer. Office hours are 10 AM to 5 PM daily. Model address is 311 Riverside Ln, Cambridge, MD 21613
Contact an agent
Home facts
- Year built:2025
- Listing ID #:MDDO2010834
- Added:185 day(s) ago
- Updated:February 12, 2026 at 02:42 PM
Rooms and interior
- Bedrooms:3
- Total bathrooms:3
- Full bathrooms:2
- Half bathrooms:1
- Living area:1,796 sq. ft.
Heating and cooling
- Cooling:Central A/C
- Heating:Central, Electric
Structure and exterior
- Year built:2025
- Building area:1,796 sq. ft.
Schools
- High school:CAMBRIDGE-SOUTH DORCHESTER
- Elementary school:CHOPTANK
Utilities
- Water:Public
- Sewer:Public Sewer
Finances and disclosures
- Price:$324,990
- Price per sq. ft.:$180.95
New listings near 10 Riverside Wharf
- New
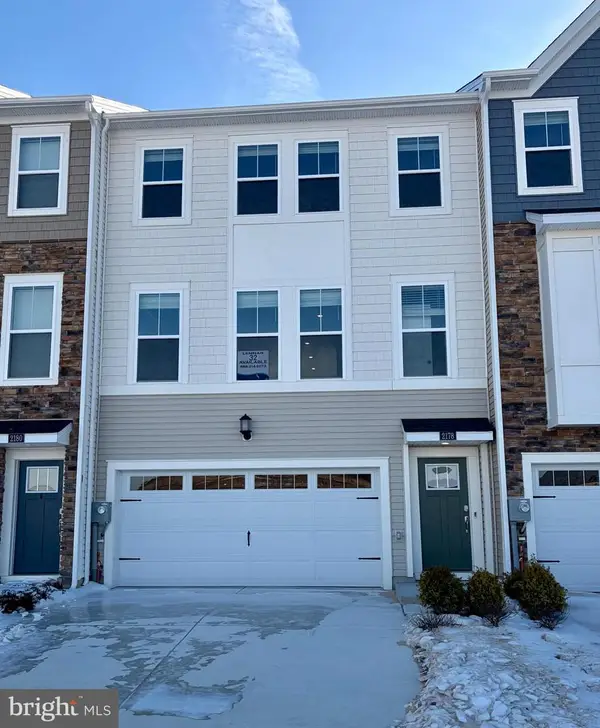 $299,990Active3 beds 3 baths2,502 sq. ft.
$299,990Active3 beds 3 baths2,502 sq. ft.2178 Winterberry Ln, CAMBRIDGE, MD 21613
MLS# MDDO2011492Listed by: BUILDER SOLUTIONS REALTY - New
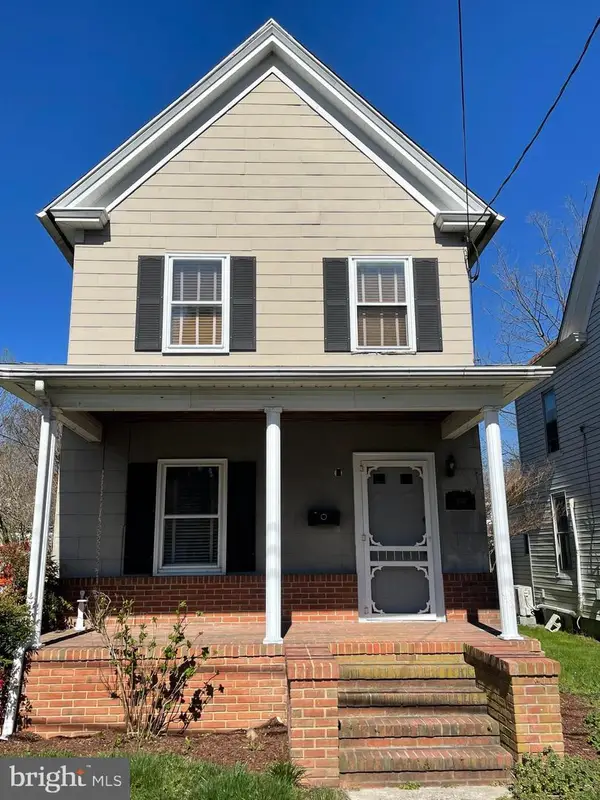 $280,000Active3 beds 2 baths1,428 sq. ft.
$280,000Active3 beds 2 baths1,428 sq. ft.307 Willis St, CAMBRIDGE, MD 21613
MLS# MDDO2011488Listed by: SHARON REAL ESTATE P.C. - New
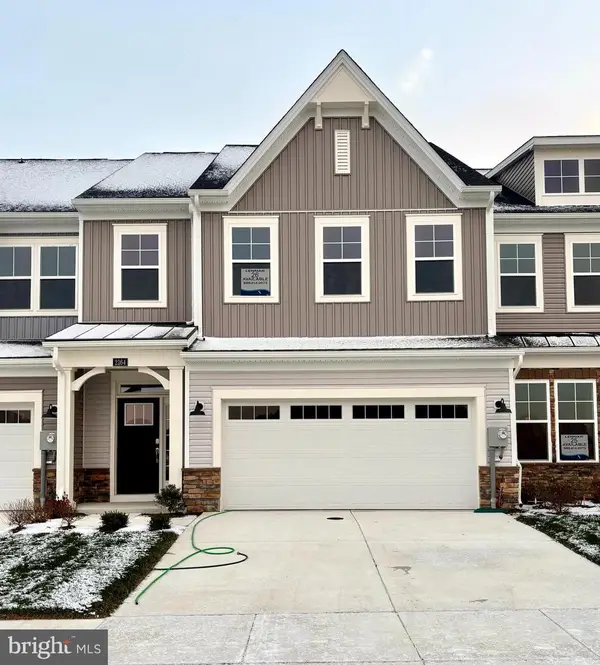 $374,990Active3 beds 3 baths2,172 sq. ft.
$374,990Active3 beds 3 baths2,172 sq. ft.2164 Winterberry Ln, CAMBRIDGE, MD 21613
MLS# MDDO2011482Listed by: BUILDER SOLUTIONS REALTY - Coming Soon
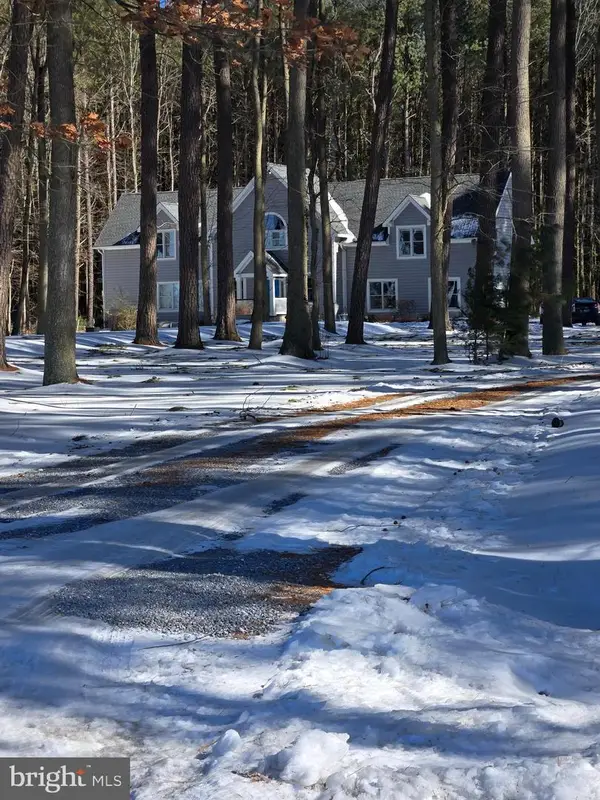 $725,000Coming Soon4 beds 4 baths
$725,000Coming Soon4 beds 4 baths5903 Horns Point Rd, CAMBRIDGE, MD 21613
MLS# MDDO2011478Listed by: SHARON REAL ESTATE P.C. - New
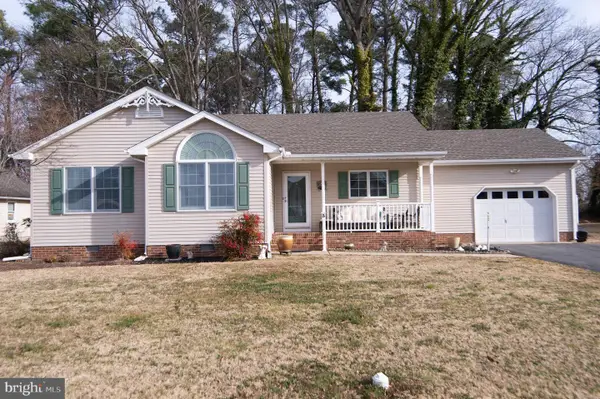 $320,000Active3 beds 2 baths1,287 sq. ft.
$320,000Active3 beds 2 baths1,287 sq. ft.3 Holly Ter, CAMBRIDGE, MD 21613
MLS# MDDO2011460Listed by: COLDWELL BANKER REALTY - New
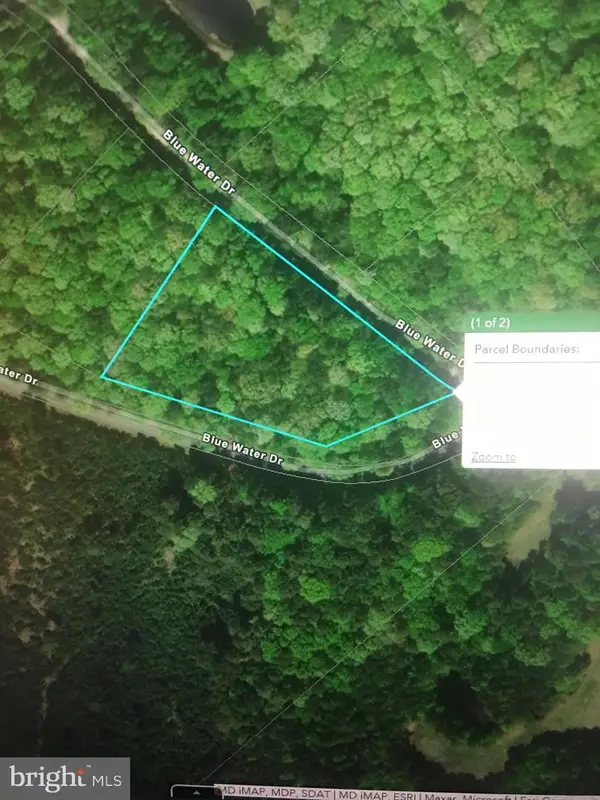 $34,900Active2.34 Acres
$34,900Active2.34 AcresBig View Rd, CAMBRIDGE, MD 21613
MLS# MDDO2011458Listed by: BERKSHIRE HATHAWAY HOMESERVICES PENFED REALTY - New
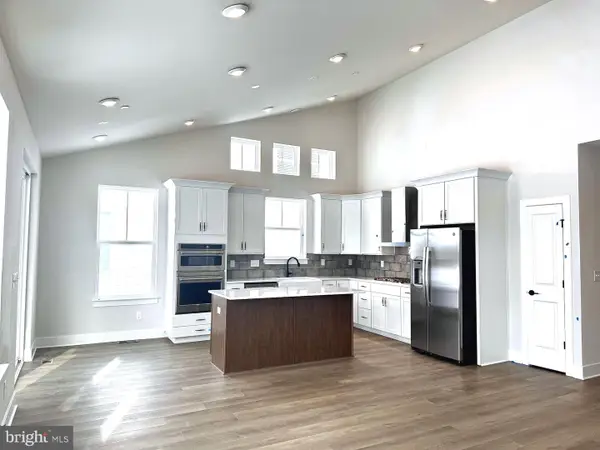 $509,990Active4 beds 3 baths1,816 sq. ft.
$509,990Active4 beds 3 baths1,816 sq. ft.2709 Marsh Elder Dr, CAMBRIDGE, MD 21613
MLS# MDDO2011446Listed by: DRB GROUP REALTY, LLC  $699,990Active3 beds 4 baths2,675 sq. ft.
$699,990Active3 beds 4 baths2,675 sq. ft.2694 Marsh Elder Rd, CAMBRIDGE, MD 21613
MLS# MDDO2011438Listed by: DRB GROUP REALTY, LLC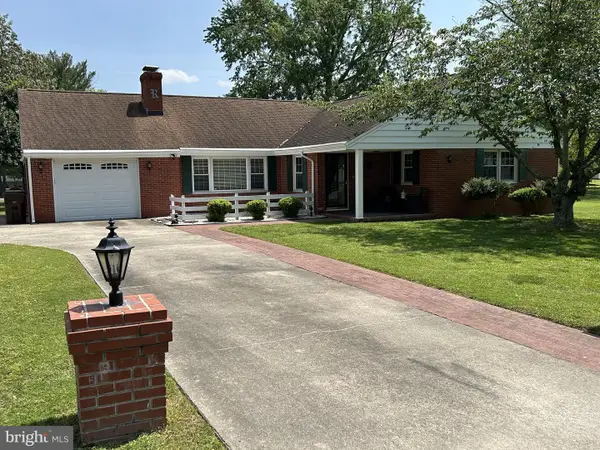 $369,000Active3 beds 3 baths2,876 sq. ft.
$369,000Active3 beds 3 baths2,876 sq. ft.2 Nanticoke Rd, CAMBRIDGE, MD 21613
MLS# MDDO2011306Listed by: BENSON & MANGOLD, LLC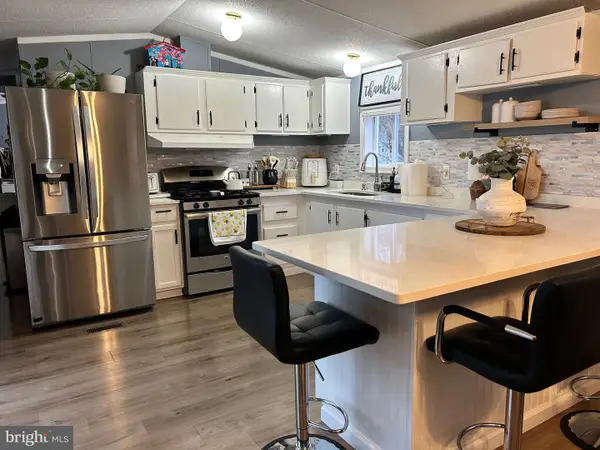 $130,000Active3 beds 2 baths1,600 sq. ft.
$130,000Active3 beds 2 baths1,600 sq. ft.5421 Skipjack Dr N, CAMBRIDGE, MD 21613
MLS# MDDO2011422Listed by: LONG & FOSTER REAL ESTATE, INC.

