104 Richardson Dr, Cambridge, MD 21613
Local realty services provided by:Better Homes and Gardens Real Estate Community Realty
104 Richardson Dr,Cambridge, MD 21613
$299,900
- 2 Beds
- 2 Baths
- 1,191 sq. ft.
- Single family
- Pending
Listed by: sharon spedden
Office: sharon real estate p.c.
MLS#:MDDO2010978
Source:BRIGHTMLS
Price summary
- Price:$299,900
- Price per sq. ft.:$251.81
About this home
Beautifully remodeled 2 BR, 2 BA home located just outside the Cambridge city limits—enjoy lower taxes while still benefiting from public water and sewer service! Completely renovated in 2021, this home features a redesigned open-concept floor plan with modern style and thoughtful details throughout.
The stunning kitchen boasts white cabinetry, granite countertops with a leather finish, subway tile backsplash, stainless steel appliances including a gas range and vent hood, a farm sink, and a breakfast bar. The dining area flows seamlessly into the bright, sunny living room—both with crown molding and luxury vinyl plank flooring.
The spacious primary suite offers a walk-in closet and a fully remodeled ceramic tile bath with sink vanity and an oversized walk-in tile shower. The second bedroom also features luxury vinyl flooring and crown molding and is served by a beautifully updated hall bath with tub/shower combo.
Additional highlights include a separate laundry room with washer, dryer, utility sink, and cabinetry, plus an attached finished garage with automatic door opener. A new shed (2024) on a concrete pad provides extra storage for bikes, tools, or outdoor gear.
Extensive updates in 2021 include new lighting, HVAC, siding, exterior doors, and garage door—making this home truly move-in ready.
Conveniently located on Cambridge’s west side, enjoy easy access to Glasgow Tennis Courts, the Dorchester Family YMCA, Great Marsh Park with public boat ramp, and local sports fields. Stunning sunsets over the Choptank River are just a few blocks away on Riverside Drive.
Turn-key and ready to move in—this beautifully renovated home is the perfect place to call your own!
Contact an agent
Home facts
- Year built:1967
- Listing ID #:MDDO2010978
- Added:97 day(s) ago
- Updated:February 11, 2026 at 11:12 AM
Rooms and interior
- Bedrooms:2
- Total bathrooms:2
- Full bathrooms:2
- Living area:1,191 sq. ft.
Heating and cooling
- Cooling:Central A/C, Heat Pump(s)
- Heating:Electric, Heat Pump(s)
Structure and exterior
- Roof:Shingle
- Year built:1967
- Building area:1,191 sq. ft.
- Lot area:0.24 Acres
Schools
- High school:CAMBRIDGE-SOUTH DORCHESTER
- Middle school:MACE'S LANE
- Elementary school:SANDY HILL
Utilities
- Water:Public
- Sewer:Public Sewer
Finances and disclosures
- Price:$299,900
- Price per sq. ft.:$251.81
- Tax amount:$1,694 (2025)
New listings near 104 Richardson Dr
- New
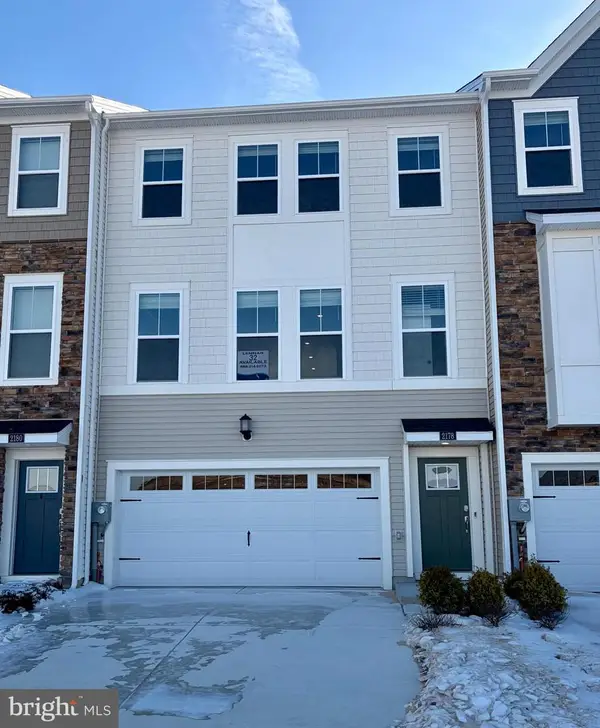 $299,990Active3 beds 3 baths2,502 sq. ft.
$299,990Active3 beds 3 baths2,502 sq. ft.2178 Winterberry Ln, CAMBRIDGE, MD 21613
MLS# MDDO2011492Listed by: BUILDER SOLUTIONS REALTY - New
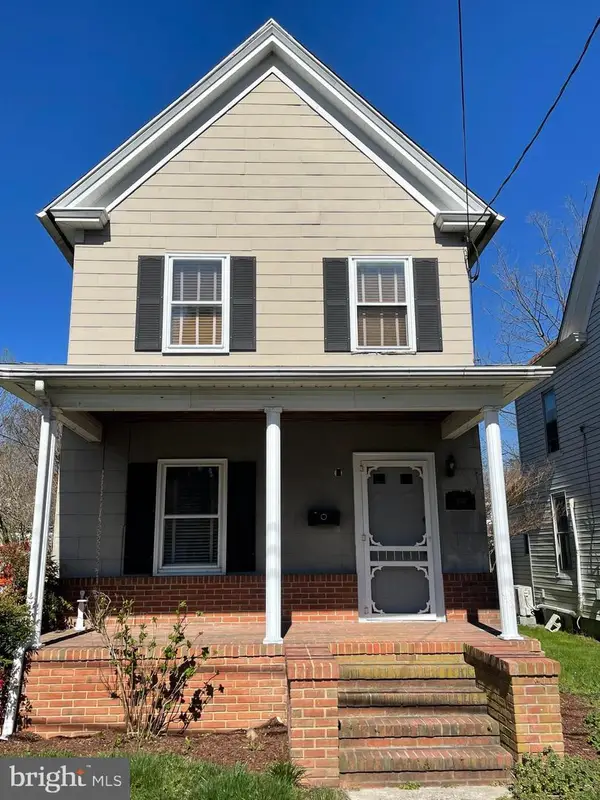 $280,000Active3 beds 2 baths1,428 sq. ft.
$280,000Active3 beds 2 baths1,428 sq. ft.307 Willis St, CAMBRIDGE, MD 21613
MLS# MDDO2011488Listed by: SHARON REAL ESTATE P.C. - New
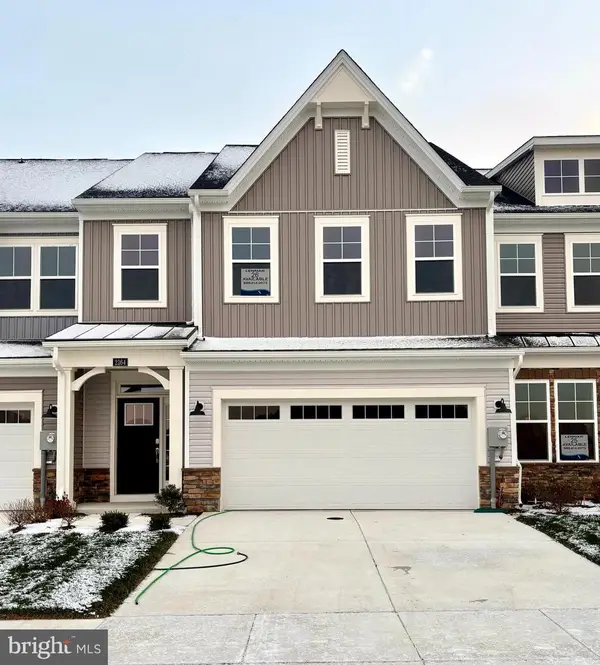 $374,990Active3 beds 3 baths2,172 sq. ft.
$374,990Active3 beds 3 baths2,172 sq. ft.2164 Winterberry Ln, CAMBRIDGE, MD 21613
MLS# MDDO2011482Listed by: BUILDER SOLUTIONS REALTY - Coming Soon
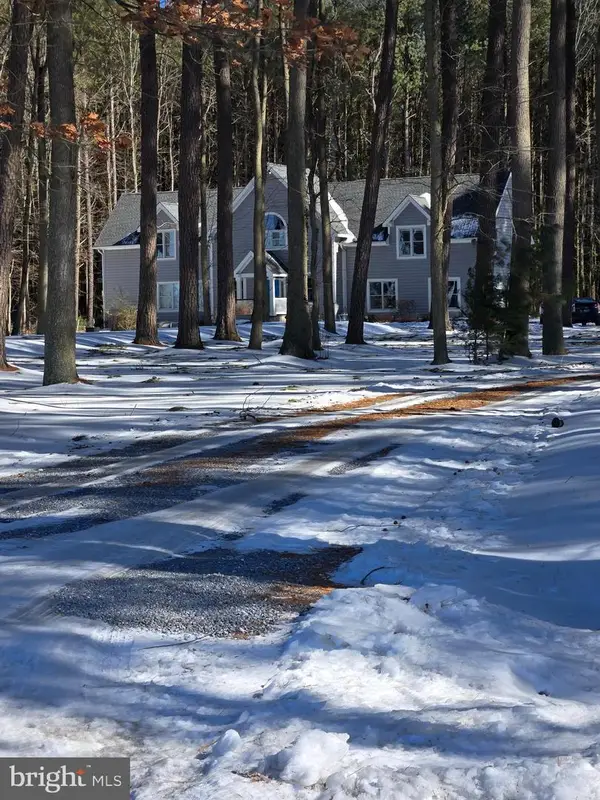 $725,000Coming Soon4 beds 4 baths
$725,000Coming Soon4 beds 4 baths5903 Horns Point Rd, CAMBRIDGE, MD 21613
MLS# MDDO2011478Listed by: SHARON REAL ESTATE P.C. - New
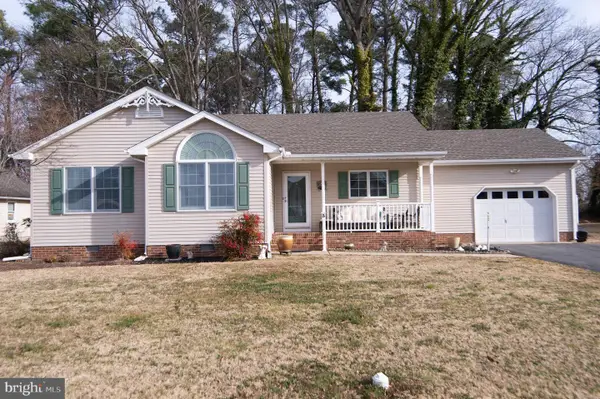 $320,000Active3 beds 2 baths1,287 sq. ft.
$320,000Active3 beds 2 baths1,287 sq. ft.3 Holly Ter, CAMBRIDGE, MD 21613
MLS# MDDO2011460Listed by: COLDWELL BANKER REALTY - New
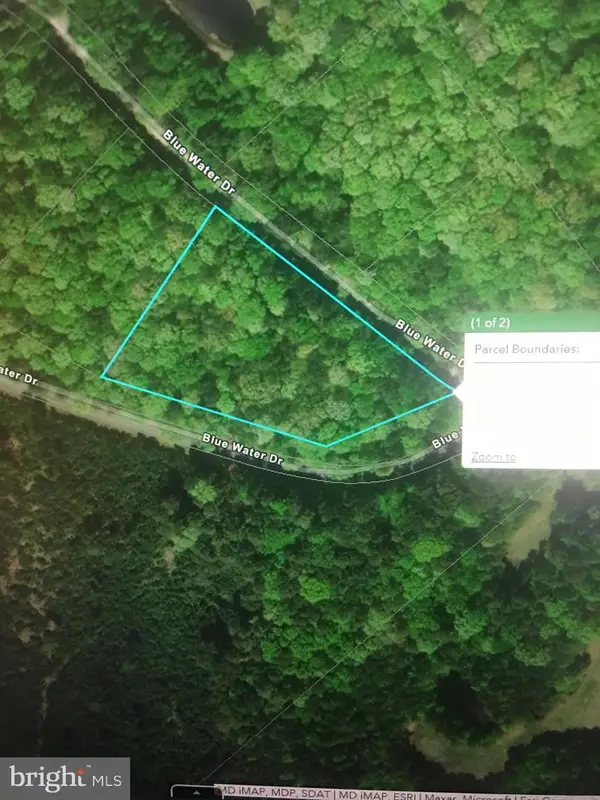 $34,900Active2.34 Acres
$34,900Active2.34 AcresBig View Rd, CAMBRIDGE, MD 21613
MLS# MDDO2011458Listed by: BERKSHIRE HATHAWAY HOMESERVICES PENFED REALTY - New
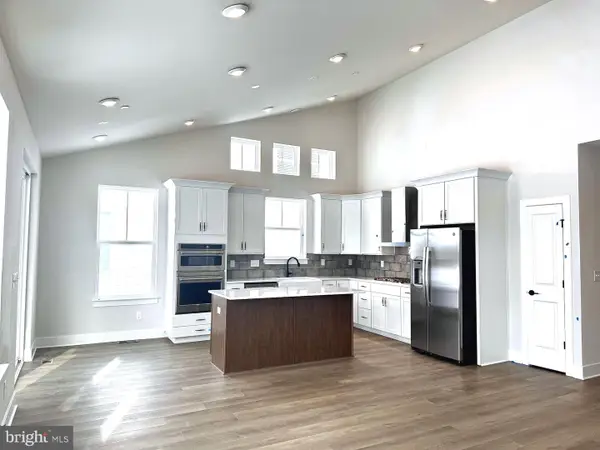 $509,990Active4 beds 3 baths1,816 sq. ft.
$509,990Active4 beds 3 baths1,816 sq. ft.2709 Marsh Elder Dr, CAMBRIDGE, MD 21613
MLS# MDDO2011446Listed by: DRB GROUP REALTY, LLC  $699,990Active3 beds 4 baths2,675 sq. ft.
$699,990Active3 beds 4 baths2,675 sq. ft.2694 Marsh Elder Rd, CAMBRIDGE, MD 21613
MLS# MDDO2011438Listed by: DRB GROUP REALTY, LLC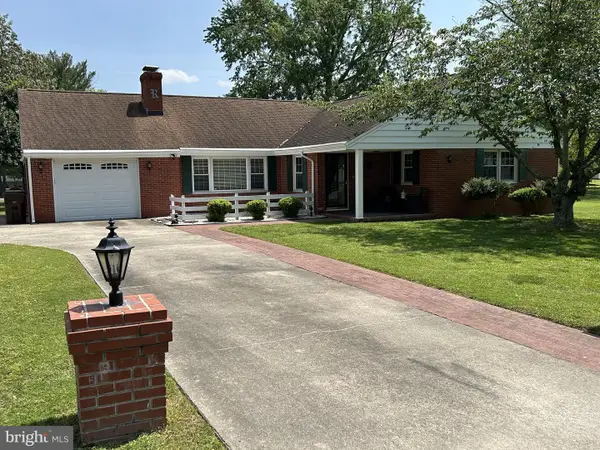 $369,000Active3 beds 3 baths2,876 sq. ft.
$369,000Active3 beds 3 baths2,876 sq. ft.2 Nanticoke Rd, CAMBRIDGE, MD 21613
MLS# MDDO2011306Listed by: BENSON & MANGOLD, LLC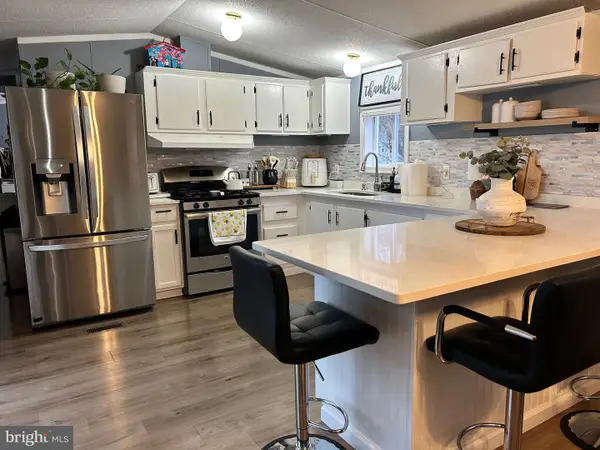 $130,000Active3 beds 2 baths1,600 sq. ft.
$130,000Active3 beds 2 baths1,600 sq. ft.5421 Skipjack Dr N, CAMBRIDGE, MD 21613
MLS# MDDO2011422Listed by: LONG & FOSTER REAL ESTATE, INC.

