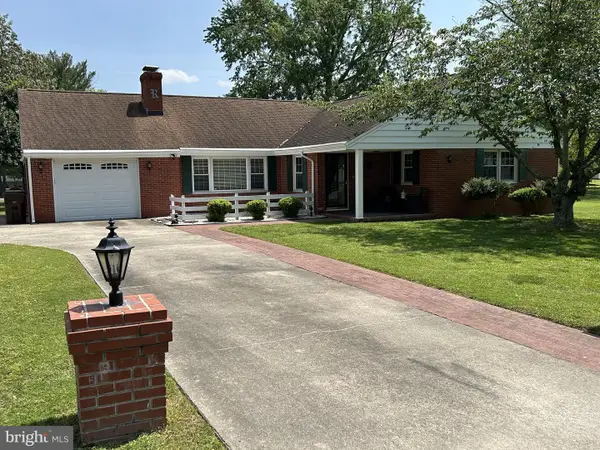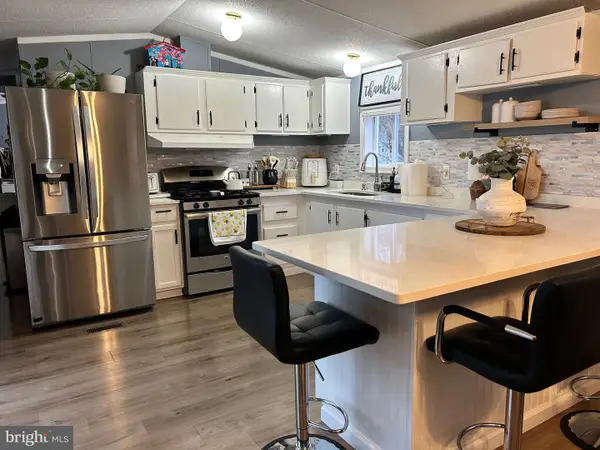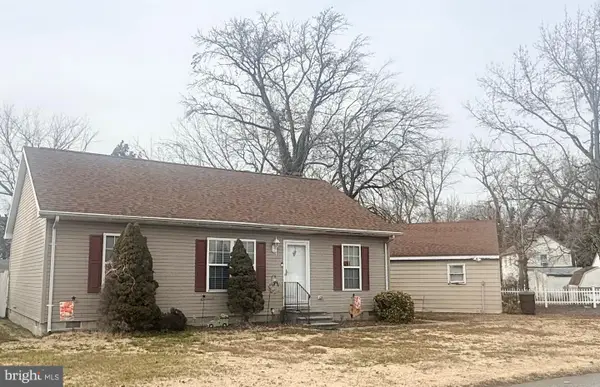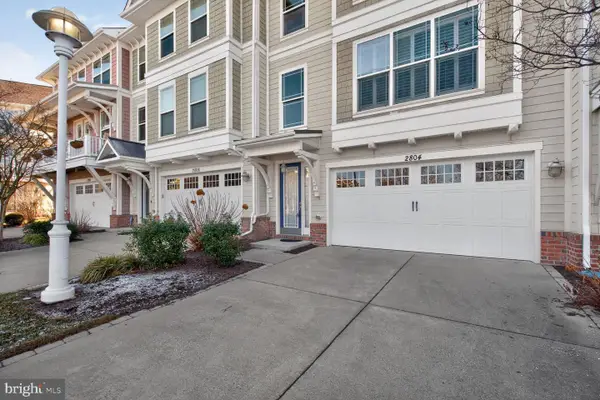Local realty services provided by:Better Homes and Gardens Real Estate Cassidon Realty
11 Saddle Bill Cir,Cambridge, MD 21613
$349,990
- 4 Beds
- 3 Baths
- 2,198 sq. ft.
- Single family
- Active
Listed by: linda k perry
Office: long & foster real estate, inc.
MLS#:MDDO2010526
Source:BRIGHTMLS
Price summary
- Price:$349,990
- Price per sq. ft.:$159.23
- Monthly HOA dues:$61
About this home
Welcome to this recently built home in lovely Heron Point, where comfort and convenience unite! Step in to the wide open floor plan where gathering with friends and family comes easy. Whether hosting game night or preparing your fave dish in the bright, airy kitchen. Need some quiet time/work space, private OFFICE conveniently located on the main level. Upper level features spacious primary suite with walk in closets and 3 additional bedrooms where the walk ins continue. Plenty of natural light and comfortable design gives one a warm and welcome experience. Ready to head out? Enjoy morning coffee to evenings out, being just a few minutes from all the shops and eateries in charming downtown Cambridge. All this, and several waterfront parks surround the town for swimming, boating or just taking in the natural beauty and wildlife. Happiness is just around the corner!
Contact an agent
Home facts
- Year built:2023
- Listing ID #:MDDO2010526
- Added:144 day(s) ago
- Updated:February 01, 2026 at 02:43 PM
Rooms and interior
- Bedrooms:4
- Total bathrooms:3
- Full bathrooms:2
- Half bathrooms:1
- Living area:2,198 sq. ft.
Heating and cooling
- Cooling:Central A/C
- Heating:Electric, Heat Pump(s)
Structure and exterior
- Year built:2023
- Building area:2,198 sq. ft.
- Lot area:0.16 Acres
Utilities
- Water:Public
- Sewer:Public Sewer
Finances and disclosures
- Price:$349,990
- Price per sq. ft.:$159.23
- Tax amount:$5,274 (2024)
New listings near 11 Saddle Bill Cir
- New
 $699,990Active3 beds 4 baths2,675 sq. ft.
$699,990Active3 beds 4 baths2,675 sq. ft.2694 Marsh Elder Rd, CAMBRIDGE, MD 21613
MLS# MDDO2011438Listed by: DRB GROUP REALTY, LLC - New
 $369,000Active3 beds 3 baths2,876 sq. ft.
$369,000Active3 beds 3 baths2,876 sq. ft.2 Nanticoke Rd, CAMBRIDGE, MD 21613
MLS# MDDO2011306Listed by: BENSON & MANGOLD, LLC - New
 $130,000Active3 beds 2 baths1,600 sq. ft.
$130,000Active3 beds 2 baths1,600 sq. ft.5421 Skipjack Dr N, CAMBRIDGE, MD 21613
MLS# MDDO2011422Listed by: LONG & FOSTER REAL ESTATE, INC. - New
 $165,000Active2 beds 2 baths1,220 sq. ft.
$165,000Active2 beds 2 baths1,220 sq. ft.616 Hubert St, CAMBRIDGE, MD 21613
MLS# MDDO2011414Listed by: REAL BROKER, LLC - Coming Soon
 $249,000Coming Soon3 beds 2 baths
$249,000Coming Soon3 beds 2 baths1303 Colonial Ave, CAMBRIDGE, MD 21613
MLS# MDDO2011412Listed by: COLDWELL BANKER REALTY - Coming Soon
 $450,000Coming Soon4 beds 4 baths
$450,000Coming Soon4 beds 4 baths2804 Persimmon Pl #d3, CAMBRIDGE, MD 21613
MLS# MDDO2011266Listed by: EXP REALTY, LLC  $425,000Active2 beds 2 baths1,720 sq. ft.
$425,000Active2 beds 2 baths1,720 sq. ft.900 Marshy Cv #409, CAMBRIDGE, MD 21613
MLS# MDDO2011230Listed by: SHARON REAL ESTATE P.C. $235,000Active2 beds 2 baths1,493 sq. ft.
$235,000Active2 beds 2 baths1,493 sq. ft.700 Cattail Cv #412, CAMBRIDGE, MD 21613
MLS# MDDO2011394Listed by: KINETIC REALTY, INC. $219,000Active3 beds 1 baths1,372 sq. ft.
$219,000Active3 beds 1 baths1,372 sq. ft.311 Somerset Ave, CAMBRIDGE, MD 21613
MLS# MDDO2011356Listed by: LONG & FOSTER REAL ESTATE, INC. $399,900Active4 beds 3 baths2,220 sq. ft.
$399,900Active4 beds 3 baths2,220 sq. ft.178 Regulator Dr N, CAMBRIDGE, MD 21613
MLS# MDDO2011390Listed by: THE PROPERTY SHOPPE, LLC

