122 Vue De Leau St, Cambridge, MD 21613
Local realty services provided by:Better Homes and Gardens Real Estate Valley Partners
122 Vue De Leau St,Cambridge, MD 21613
$379,000
- 4 Beds
- 2 Baths
- 2,148 sq. ft.
- Single family
- Active
Listed by: carol l wolf
Office: sharon real estate p.c.
MLS#:MDDO2010252
Source:BRIGHTMLS
Price summary
- Price:$379,000
- Price per sq. ft.:$176.44
About this home
MAJOR PRICE REDUCTION! Victorian 1900’s home located in Historic District of Cambridge. Just a few doors away from the Choptank River, Long Wharf and Municipal Yacht Basin. Enjoy the convenience of being within walking distance to downtown galleries, restaurants, boutiques and dining. Come up the inviting brick walkway and brick steps to the charming wraparound porch perfect for entertaining or just relaxing in the breeze on a hot summer day. Welcome inside to the spacious living room with built-in bookcases, gas fireplace and wood floors. Separate dining room offers plenty of space for a large table for gatherings and a pantry for storage. Eat-in kitchen has wood and laminate countertops and overlooks the back deck and yard. Upstairs are three bedrooms and one full bathroom. Newer carpet covers the stairway and one of the bedrooms. Third level has room that could be used as an additional bedroom with adjacent huge attic area. Situated on a generous size lot, the back yard is great for a flower garden and the large deck is perfect for cook-outs. Also has a shed and fence across the back for privacy. Private off-street driveway.
Victorian charm and character adorns this home. Come take a look at this timeless beauty.
Contact an agent
Home facts
- Year built:1900
- Listing ID #:MDDO2010252
- Added:156 day(s) ago
- Updated:February 12, 2026 at 02:42 PM
Rooms and interior
- Bedrooms:4
- Total bathrooms:2
- Full bathrooms:2
- Living area:2,148 sq. ft.
Heating and cooling
- Cooling:Window Unit(s)
- Heating:Baseboard - Electric, Electric
Structure and exterior
- Year built:1900
- Building area:2,148 sq. ft.
- Lot area:0.35 Acres
Utilities
- Water:Public
- Sewer:Public Sewer
Finances and disclosures
- Price:$379,000
- Price per sq. ft.:$176.44
- Tax amount:$3,221 (2024)
New listings near 122 Vue De Leau St
- New
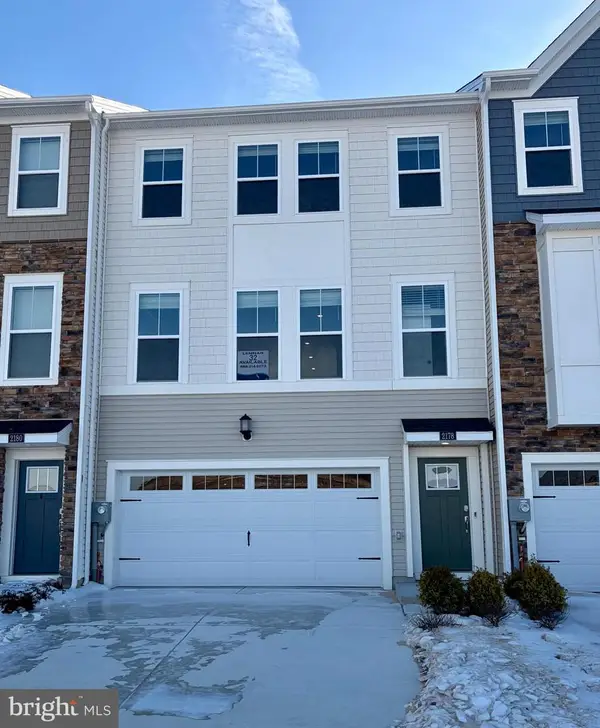 $299,990Active3 beds 3 baths2,502 sq. ft.
$299,990Active3 beds 3 baths2,502 sq. ft.2178 Winterberry Ln, CAMBRIDGE, MD 21613
MLS# MDDO2011492Listed by: BUILDER SOLUTIONS REALTY - New
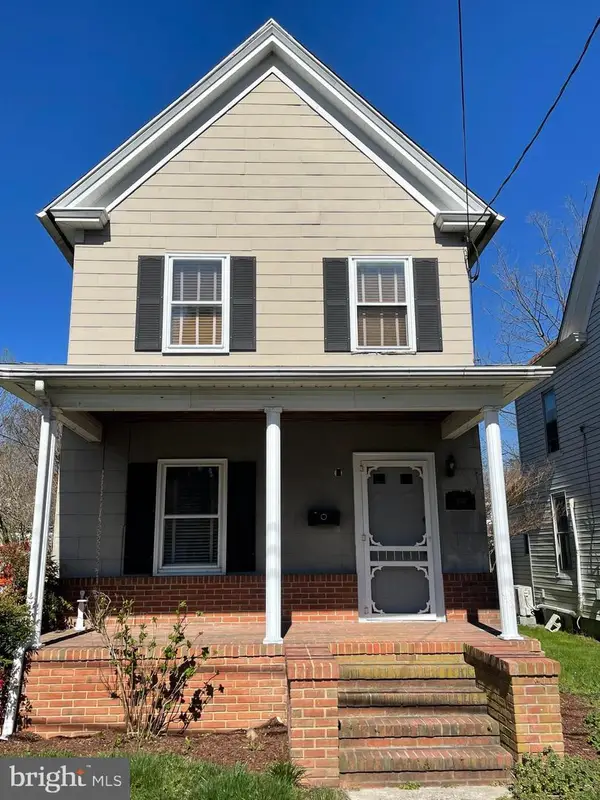 $280,000Active3 beds 2 baths1,428 sq. ft.
$280,000Active3 beds 2 baths1,428 sq. ft.307 Willis St, CAMBRIDGE, MD 21613
MLS# MDDO2011488Listed by: SHARON REAL ESTATE P.C. - New
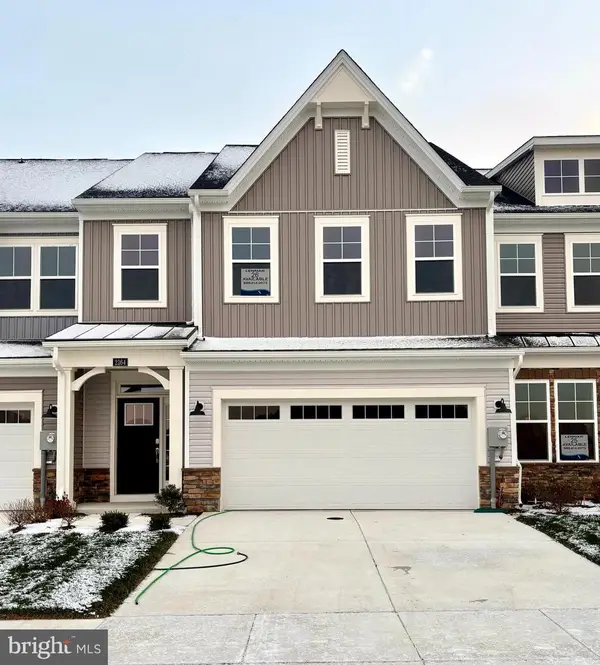 $374,990Active3 beds 3 baths2,172 sq. ft.
$374,990Active3 beds 3 baths2,172 sq. ft.2164 Winterberry Ln, CAMBRIDGE, MD 21613
MLS# MDDO2011482Listed by: BUILDER SOLUTIONS REALTY - Coming Soon
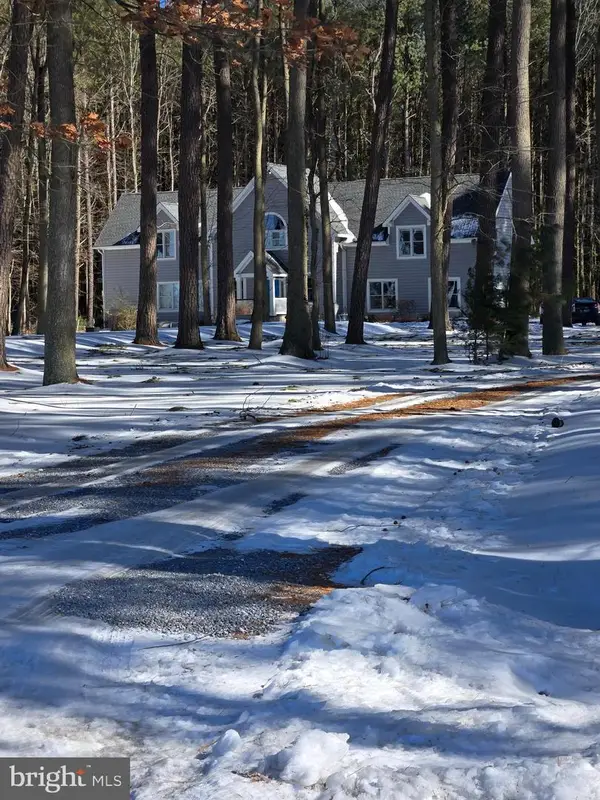 $725,000Coming Soon4 beds 4 baths
$725,000Coming Soon4 beds 4 baths5903 Horns Point Rd, CAMBRIDGE, MD 21613
MLS# MDDO2011478Listed by: SHARON REAL ESTATE P.C. - New
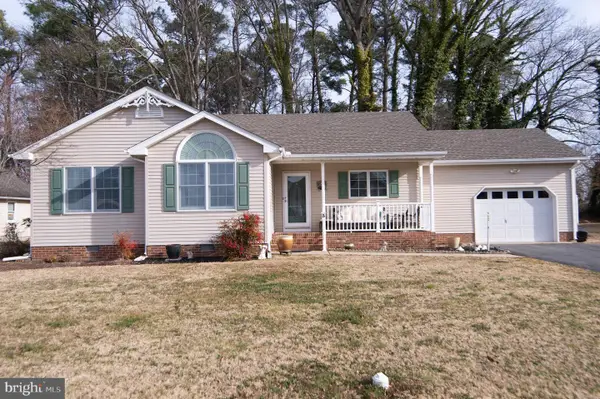 $320,000Active3 beds 2 baths1,287 sq. ft.
$320,000Active3 beds 2 baths1,287 sq. ft.3 Holly Ter, CAMBRIDGE, MD 21613
MLS# MDDO2011460Listed by: COLDWELL BANKER REALTY - New
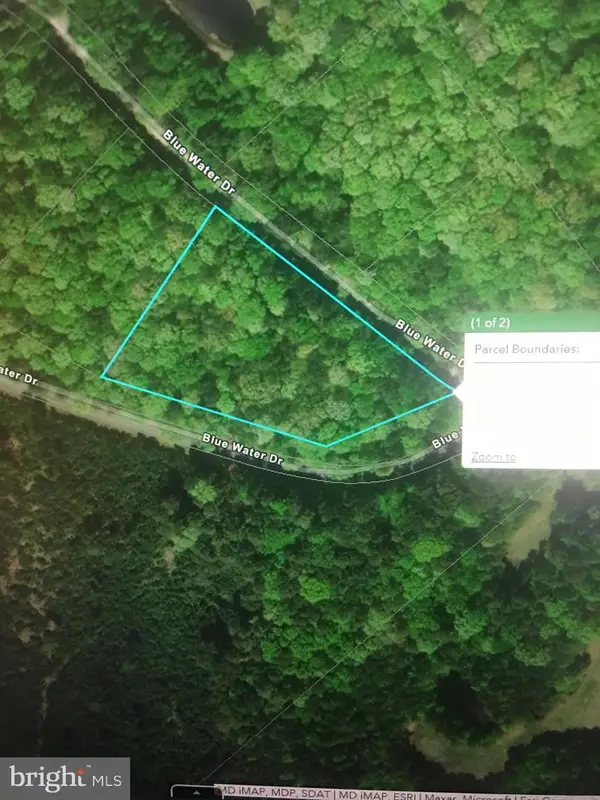 $34,900Active2.34 Acres
$34,900Active2.34 AcresBig View Rd, CAMBRIDGE, MD 21613
MLS# MDDO2011458Listed by: BERKSHIRE HATHAWAY HOMESERVICES PENFED REALTY - New
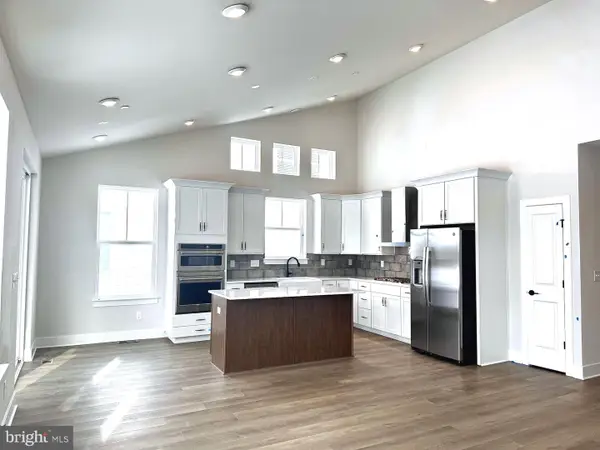 $509,990Active4 beds 3 baths1,816 sq. ft.
$509,990Active4 beds 3 baths1,816 sq. ft.2709 Marsh Elder Dr, CAMBRIDGE, MD 21613
MLS# MDDO2011446Listed by: DRB GROUP REALTY, LLC  $699,990Active3 beds 4 baths2,675 sq. ft.
$699,990Active3 beds 4 baths2,675 sq. ft.2694 Marsh Elder Rd, CAMBRIDGE, MD 21613
MLS# MDDO2011438Listed by: DRB GROUP REALTY, LLC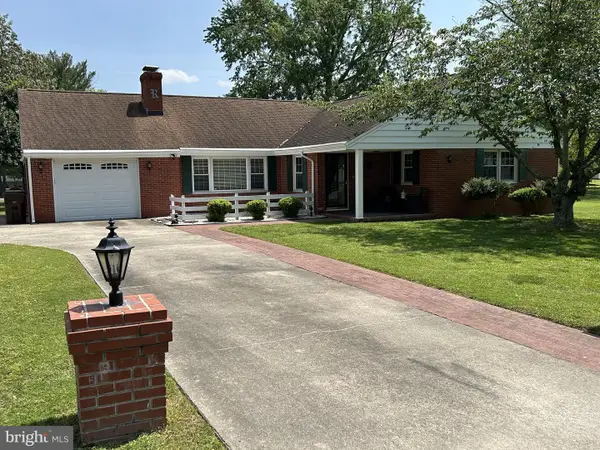 $369,000Active3 beds 3 baths2,876 sq. ft.
$369,000Active3 beds 3 baths2,876 sq. ft.2 Nanticoke Rd, CAMBRIDGE, MD 21613
MLS# MDDO2011306Listed by: BENSON & MANGOLD, LLC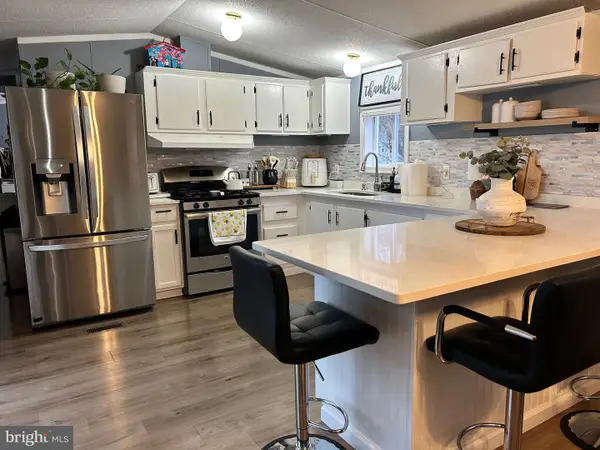 $130,000Active3 beds 2 baths1,600 sq. ft.
$130,000Active3 beds 2 baths1,600 sq. ft.5421 Skipjack Dr N, CAMBRIDGE, MD 21613
MLS# MDDO2011422Listed by: LONG & FOSTER REAL ESTATE, INC.

