2 & 4 Algonquin Rd, Cambridge, MD 21613
Local realty services provided by:Better Homes and Gardens Real Estate Cassidon Realty
2 & 4 Algonquin Rd,Cambridge, MD 21613
$345,000
- 3 Beds
- 2 Baths
- 1,780 sq. ft.
- Single family
- Active
Listed by: sharon spedden
Office: sharon real estate p.c.
MLS#:MDDO2010210
Source:BRIGHTMLS
Price summary
- Price:$345,000
- Price per sq. ft.:$193.82
About this home
Tired of searching for the perfect water-privileged home? Look no further! This newly listed brick rancher in Algonquin is your answer. Boasting a community pier, boat ramp, and trailer storage, enjoy seamless access to boating adventures on the Choptank River and beyond. For a quieter pace, paddleboard or kayak on Jenkins Creek's serene waters.
Step inside to a home designed for both comfort and function. Hardwood floors lead to generous spaces, including a living room, dining room, and family room featuring a cozy brick fireplace right off the kitchen. Retreat to the primary suite, complete with a tiled full bathroom for ultimate convenience. The bright and airy sunroom and charming front porch extend your living experience outdoors.
What's more? The property includes the last available undeveloped lot in the community, offering untapped potential for expansion. Nestled among peaceful pines just minutes from Cambridge, this Algonquin home delivers tranquil living without sacrificing location.
Contact an agent
Home facts
- Year built:1964
- Listing ID #:MDDO2010210
- Added:196 day(s) ago
- Updated:February 12, 2026 at 02:42 PM
Rooms and interior
- Bedrooms:3
- Total bathrooms:2
- Full bathrooms:2
- Living area:1,780 sq. ft.
Heating and cooling
- Heating:Baseboard - Hot Water, Oil
Structure and exterior
- Roof:Architectural Shingle
- Year built:1964
- Building area:1,780 sq. ft.
Schools
- High school:CAMBRIDGE-SOUTH DORCHESTER
- Middle school:MACE'S LANE
- Elementary school:SANDY HILL
Utilities
- Water:Public
- Sewer:Public Sewer
Finances and disclosures
- Price:$345,000
- Price per sq. ft.:$193.82
- Tax amount:$3,356 (2025)
New listings near 2 & 4 Algonquin Rd
- New
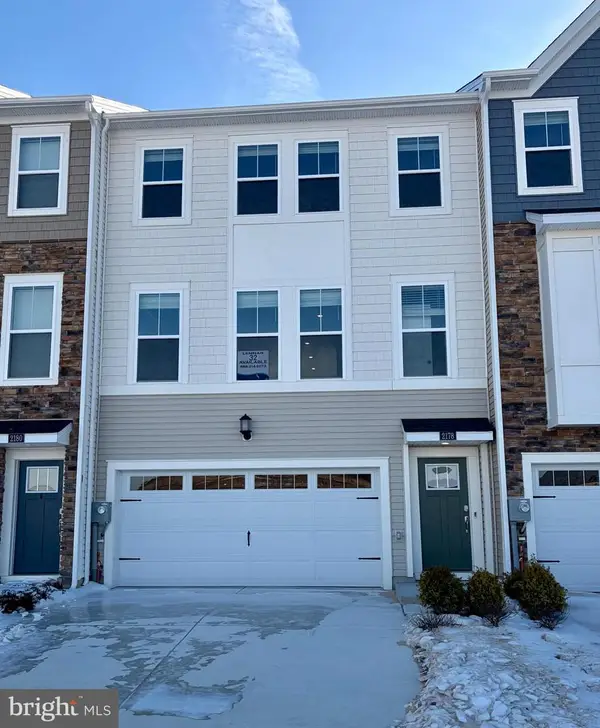 $299,990Active3 beds 3 baths2,502 sq. ft.
$299,990Active3 beds 3 baths2,502 sq. ft.2178 Winterberry Ln, CAMBRIDGE, MD 21613
MLS# MDDO2011492Listed by: BUILDER SOLUTIONS REALTY - New
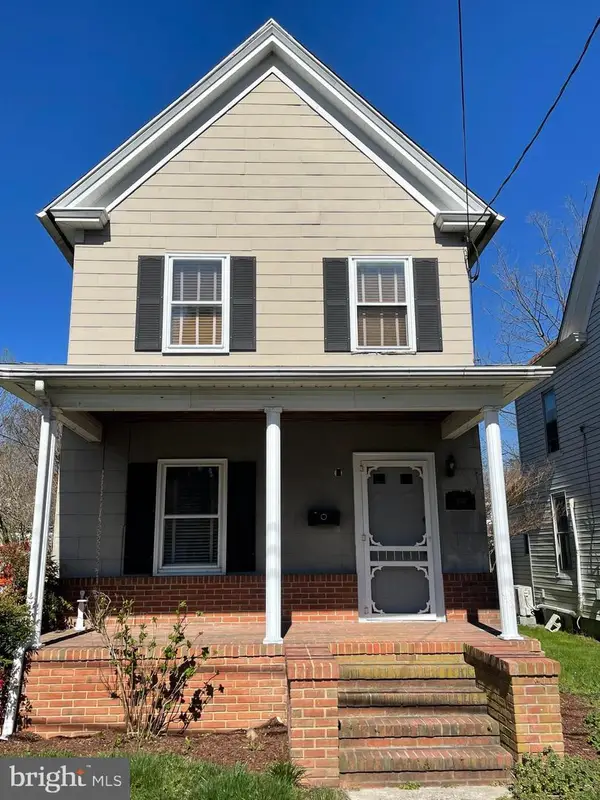 $280,000Active3 beds 2 baths1,428 sq. ft.
$280,000Active3 beds 2 baths1,428 sq. ft.307 Willis St, CAMBRIDGE, MD 21613
MLS# MDDO2011488Listed by: SHARON REAL ESTATE P.C. - New
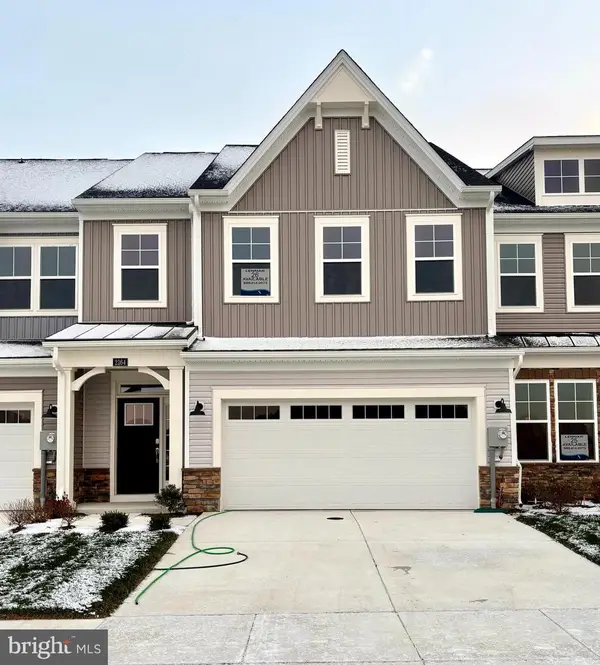 $374,990Active3 beds 3 baths2,172 sq. ft.
$374,990Active3 beds 3 baths2,172 sq. ft.2164 Winterberry Ln, CAMBRIDGE, MD 21613
MLS# MDDO2011482Listed by: BUILDER SOLUTIONS REALTY - Coming Soon
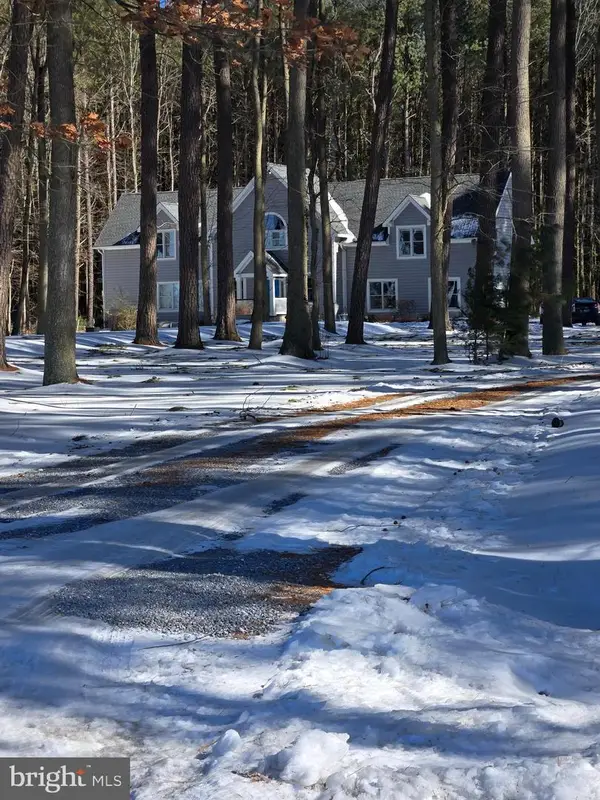 $725,000Coming Soon4 beds 4 baths
$725,000Coming Soon4 beds 4 baths5903 Horns Point Rd, CAMBRIDGE, MD 21613
MLS# MDDO2011478Listed by: SHARON REAL ESTATE P.C. - New
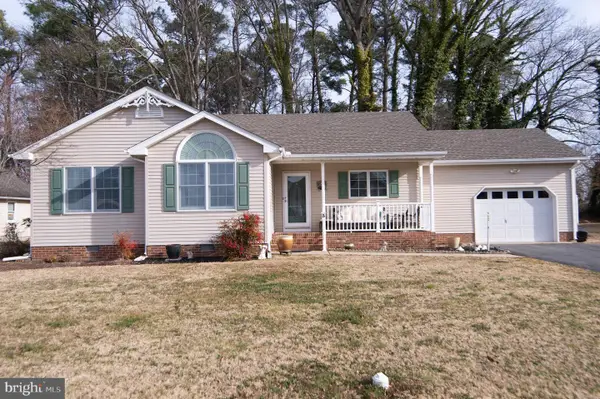 $320,000Active3 beds 2 baths1,287 sq. ft.
$320,000Active3 beds 2 baths1,287 sq. ft.3 Holly Ter, CAMBRIDGE, MD 21613
MLS# MDDO2011460Listed by: COLDWELL BANKER REALTY - New
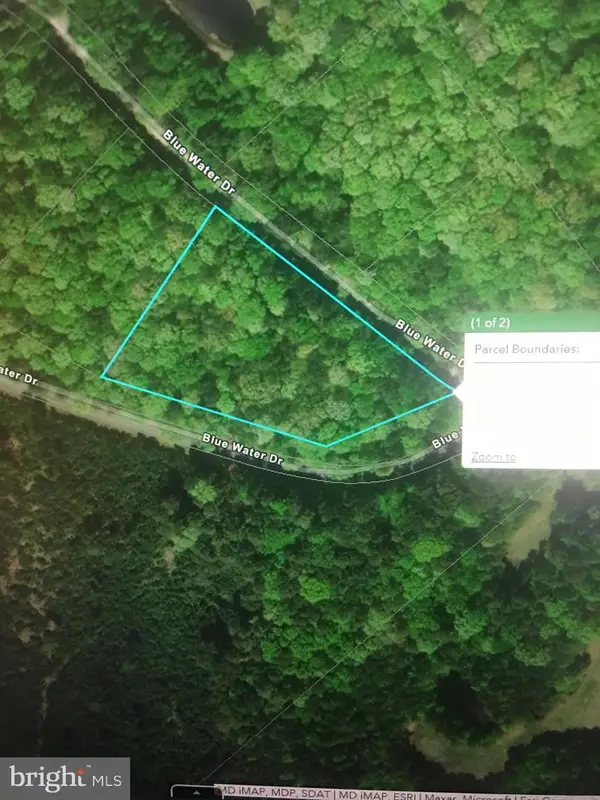 $34,900Active2.34 Acres
$34,900Active2.34 AcresBig View Rd, CAMBRIDGE, MD 21613
MLS# MDDO2011458Listed by: BERKSHIRE HATHAWAY HOMESERVICES PENFED REALTY - New
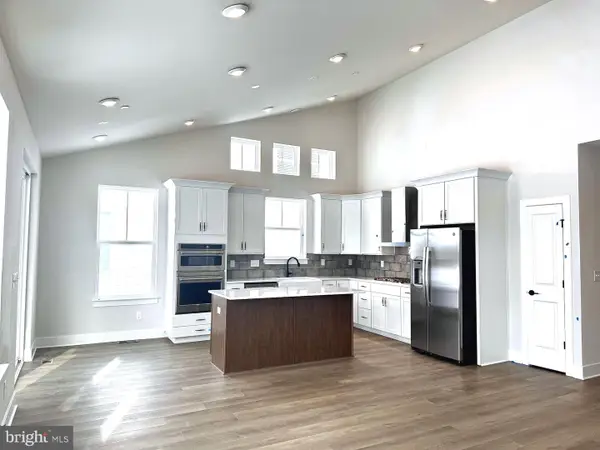 $509,990Active4 beds 3 baths1,816 sq. ft.
$509,990Active4 beds 3 baths1,816 sq. ft.2709 Marsh Elder Dr, CAMBRIDGE, MD 21613
MLS# MDDO2011446Listed by: DRB GROUP REALTY, LLC  $699,990Active3 beds 4 baths2,675 sq. ft.
$699,990Active3 beds 4 baths2,675 sq. ft.2694 Marsh Elder Rd, CAMBRIDGE, MD 21613
MLS# MDDO2011438Listed by: DRB GROUP REALTY, LLC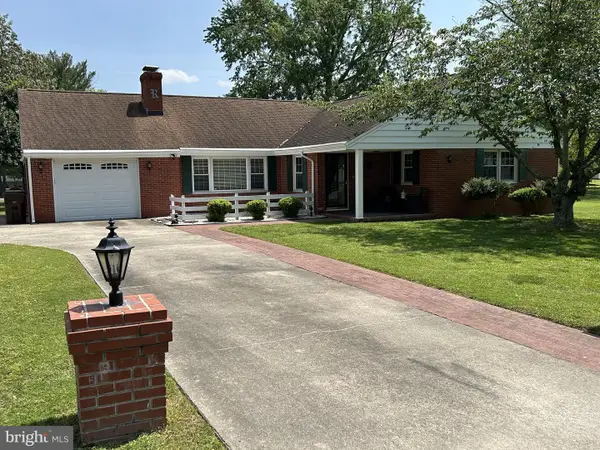 $369,000Active3 beds 3 baths2,876 sq. ft.
$369,000Active3 beds 3 baths2,876 sq. ft.2 Nanticoke Rd, CAMBRIDGE, MD 21613
MLS# MDDO2011306Listed by: BENSON & MANGOLD, LLC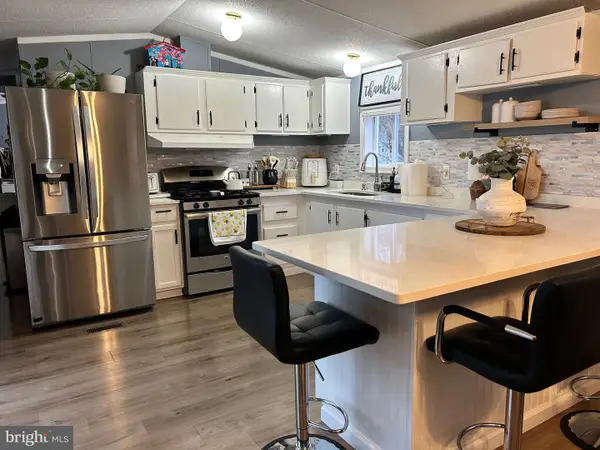 $130,000Active3 beds 2 baths1,600 sq. ft.
$130,000Active3 beds 2 baths1,600 sq. ft.5421 Skipjack Dr N, CAMBRIDGE, MD 21613
MLS# MDDO2011422Listed by: LONG & FOSTER REAL ESTATE, INC.

