2 Algonquin Rd, Cambridge, MD 21613
Local realty services provided by:Better Homes and Gardens Real Estate Reserve
2 Algonquin Rd,Cambridge, MD 21613
$280,000
- 3 Beds
- 2 Baths
- 1,780 sq. ft.
- Single family
- Active
Listed by: sharon spedden
Office: sharon real estate p.c.
MLS#:MDDO2010208
Source:BRIGHTMLS
Price summary
- Price:$280,000
- Price per sq. ft.:$157.3
About this home
Imagine waking up to a quiet morning in a charming brick rancher, where hardwood floors and ample natural light greet you. Your day begins in the inviting Family Room, with its classic brick fireplace, before you head outside to enjoy everything the Algonquin community has to offer. This picturesque neighborhood is more than just a location—it's a lifestyle. With access to a private pier, boat ramp, and on-site storage for boats and trailers (on a first-come basis), adventure is just steps away. From peaceful paddleboarding on Jenkins Creek to boating from the pier for fishing & crabbing adventures or waterfront dining in Oxford & Cambridge and Tilghman, there’s something for every outdoor enthusiast.
Inside the home, the spacious kitchen and adjoining Family Room provide the perfect setting for gatherings, whether it’s family dinners or evenings spent with friends. The primary bedroom features an updated en-suite ceramic tile bathroom, while a well-placed hall bath serves two additional bedrooms.
Located just outside Cambridge, the Algonquin neighborhood offers the perfect mix of serenity and convenience, making it a haven for those seeking a high-quality home in a welcoming community.
Contact an agent
Home facts
- Year built:1964
- Listing ID #:MDDO2010208
- Added:163 day(s) ago
- Updated:January 11, 2026 at 02:42 PM
Rooms and interior
- Bedrooms:3
- Total bathrooms:2
- Full bathrooms:2
- Living area:1,780 sq. ft.
Heating and cooling
- Heating:Baseboard - Hot Water, Oil
Structure and exterior
- Roof:Architectural Shingle
- Year built:1964
- Building area:1,780 sq. ft.
- Lot area:0.3 Acres
Schools
- High school:CAMBRIDGE-SOUTH DORCHESTER
- Middle school:MACE'S LANE
- Elementary school:SANDY HILL
Utilities
- Water:Public
- Sewer:Public Sewer
Finances and disclosures
- Price:$280,000
- Price per sq. ft.:$157.3
- Tax amount:$2,744 (2024)
New listings near 2 Algonquin Rd
- New
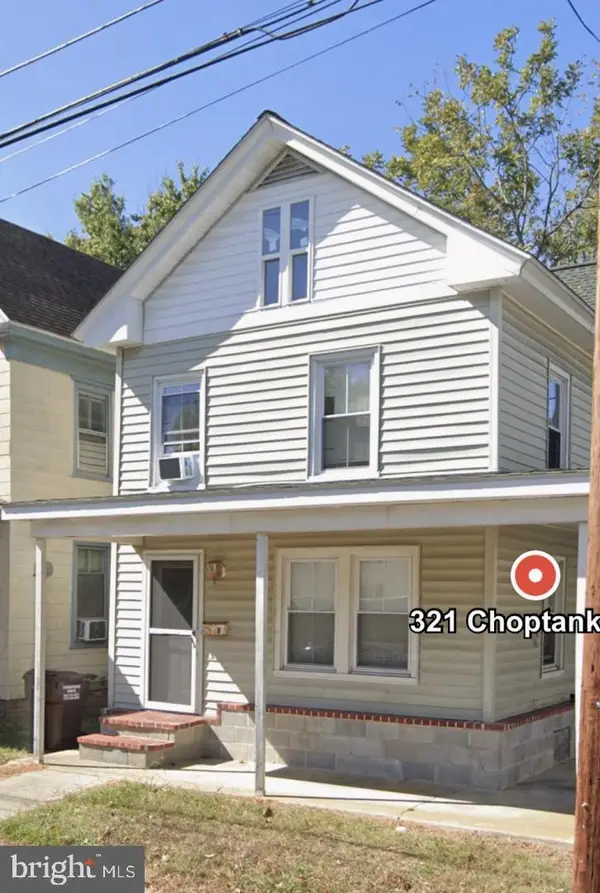 $214,000Active5 beds -- baths2,140 sq. ft.
$214,000Active5 beds -- baths2,140 sq. ft.321 Choptank Ave, CAMBRIDGE, MD 21613
MLS# MDDO2011336Listed by: HAWKINS REAL ESTATE COMPANY - New
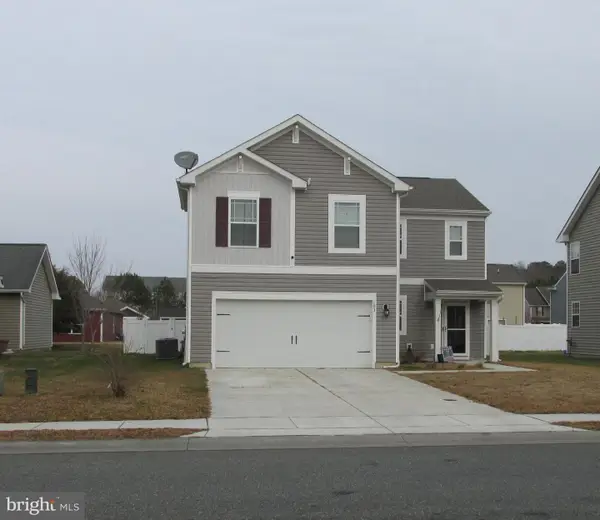 $330,000Active4 beds 3 baths1,906 sq. ft.
$330,000Active4 beds 3 baths1,906 sq. ft.103 Night Heron Ct, CAMBRIDGE, MD 21613
MLS# MDDO2011330Listed by: BENSON & MANGOLD, LLC - New
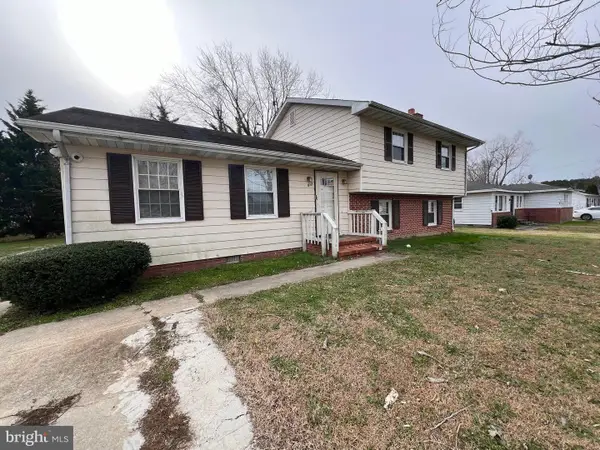 $215,000Active4 beds 3 baths1,876 sq. ft.
$215,000Active4 beds 3 baths1,876 sq. ft.812 Bradley Ave, CAMBRIDGE, MD 21613
MLS# MDDO2011334Listed by: PHOENIX REAL ESTATE - New
 $899,000Active112.32 Acres
$899,000Active112.32 Acres1829 Brannocks Neck Rd, CAMBRIDGE, MD 21613
MLS# MDDO2011318Listed by: MEREDITH FINE PROPERTIES - New
 $339,900Active5 beds 3 baths2,220 sq. ft.
$339,900Active5 beds 3 baths2,220 sq. ft.120 Mariners Way, CAMBRIDGE, MD 21613
MLS# MDDO2011218Listed by: VYBE REALTY - New
 $329,900Active4 beds 3 baths2,240 sq. ft.
$329,900Active4 beds 3 baths2,240 sq. ft.807 Bayly Rd, CAMBRIDGE, MD 21613
MLS# MDDO2011190Listed by: COLDWELL BANKER REALTY - New
 $1,800,000Active3.5 Acres
$1,800,000Active3.5 Acres5200 Travelers Rest Rd, CAMBRIDGE, MD 21613
MLS# MDDO2011258Listed by: TAYLOR PROPERTIES - Coming Soon
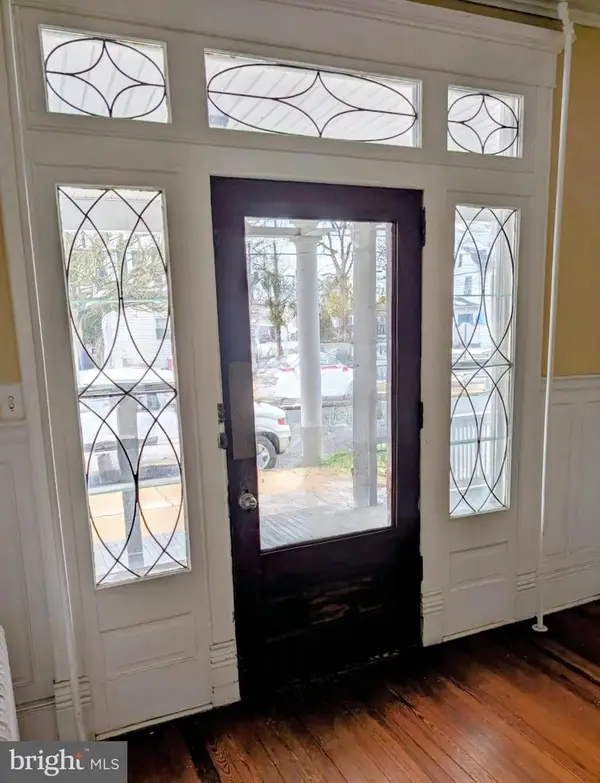 $649,000Coming Soon8 beds 5 baths
$649,000Coming Soon8 beds 5 baths709 Church St, CAMBRIDGE, MD 21613
MLS# MDDO2011240Listed by: BENSON & MANGOLD, LLC 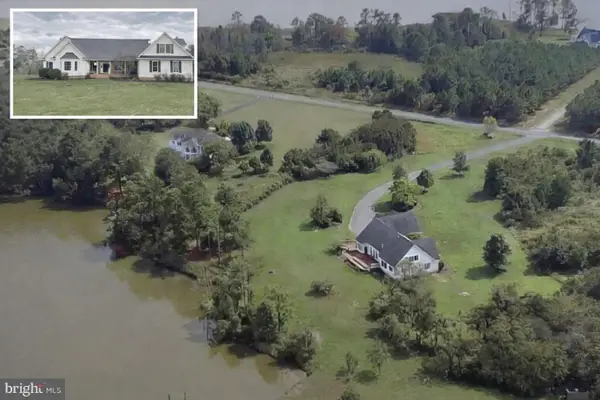 $1,100,000Active3 beds 2 baths2,484 sq. ft.
$1,100,000Active3 beds 2 baths2,484 sq. ft.5211 Heron Rd, CAMBRIDGE, MD 21613
MLS# MDDO2011228Listed by: LONG & FOSTER REAL ESTATE, INC.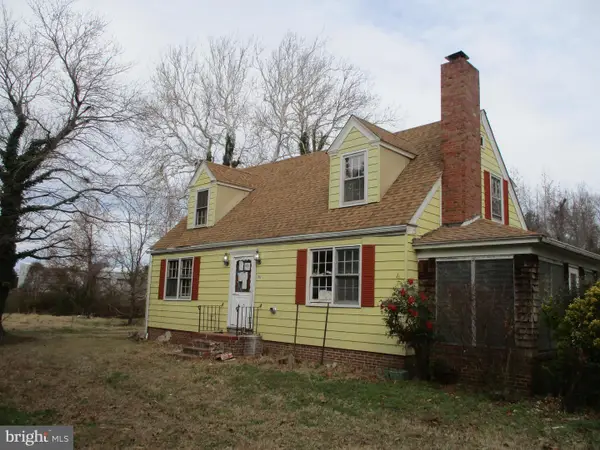 $139,900Active4 beds 2 baths1,548 sq. ft.
$139,900Active4 beds 2 baths1,548 sq. ft.2958 Old Route 50, CAMBRIDGE, MD 21613
MLS# MDDO2011236Listed by: RESULTS REALTY INC.
