2420 Cambridge Beltway, Cambridge, MD 21613
Local realty services provided by:Better Homes and Gardens Real Estate GSA Realty
2420 Cambridge Beltway,Cambridge, MD 21613
$329,000
- 3 Beds
- 2 Baths
- 1,360 sq. ft.
- Single family
- Active
Listed by: richard d harrington
Office: sharon real estate p.c.
MLS#:MDDO2010168
Source:BRIGHTMLS
Price summary
- Price:$329,000
- Price per sq. ft.:$241.91
About this home
Here is a first time offering of a home built in 1974, being a three bedroom, two bath sturdy rancher located in the edge of of Cambridge on a 3.67 acre parcel. The home sits back from the public road on a well kept lawn of .5 acres, surrounded on two sides by the wooded residue of 3.17 acres, making it in town with loads of privacy. The home has a traditional floor plan which opens into a long foyer with a spacious living room to the left featuring a brick, wood burning fireplace with marble top mantel and hearth. The foyer end leads you to a formal dining room which is adjoined by a kitchen-kitchenette and laundry room having an outside door to the concrete laid carport. The east end of the home consists of hallway full bath, primary bedroom having attached bath with walk-in shower, and two more bedrooms. Above all this is a floored stand-up attic covering the entire interior with storage galore. The location is ideal with three public schools K through grade 12 nearby, also downtown Cambridge and Rt 50, and a head start to the many South Dorchester County offerings.
The 3.17 acre residue can be subdivided into three residential building lots for a "minor subdivision", or add more lots for a "major subdivision".
The home is in good condition with cosmetic attention as you may please, being offered as is.
Contact an agent
Home facts
- Year built:1974
- Listing ID #:MDDO2010168
- Added:197 day(s) ago
- Updated:February 25, 2026 at 02:44 PM
Rooms and interior
- Bedrooms:3
- Total bathrooms:2
- Full bathrooms:2
- Living area:1,360 sq. ft.
Heating and cooling
- Cooling:Window Unit(s)
- Heating:Baseboard - Hot Water, Oil
Structure and exterior
- Roof:Shingle
- Year built:1974
- Building area:1,360 sq. ft.
- Lot area:3.67 Acres
Utilities
- Water:Public
- Sewer:Public Sewer
Finances and disclosures
- Price:$329,000
- Price per sq. ft.:$241.91
- Tax amount:$2,654 (2024)
New listings near 2420 Cambridge Beltway
- New
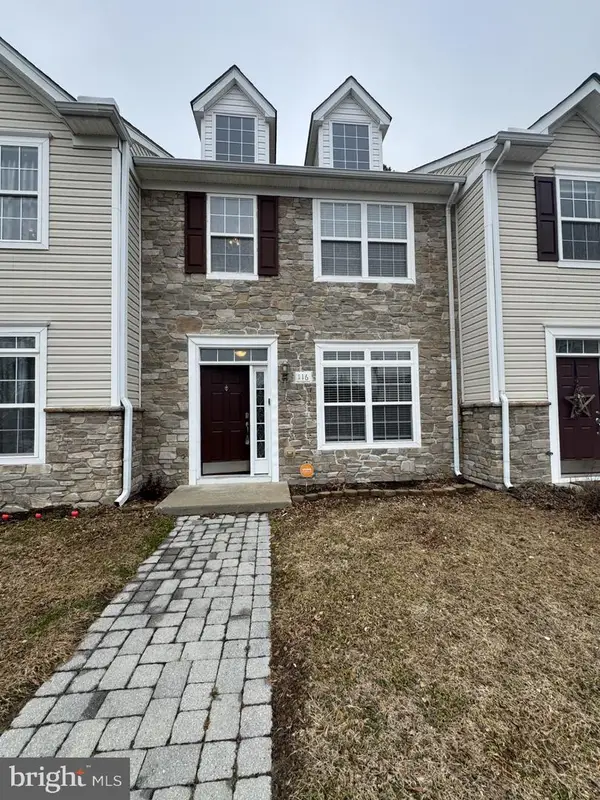 $214,900Active3 beds 3 baths1,600 sq. ft.
$214,900Active3 beds 3 baths1,600 sq. ft.116 Black Duck Ct, CAMBRIDGE, MD 21613
MLS# MDDO2011560Listed by: BENSON & MANGOLD, LLC - New
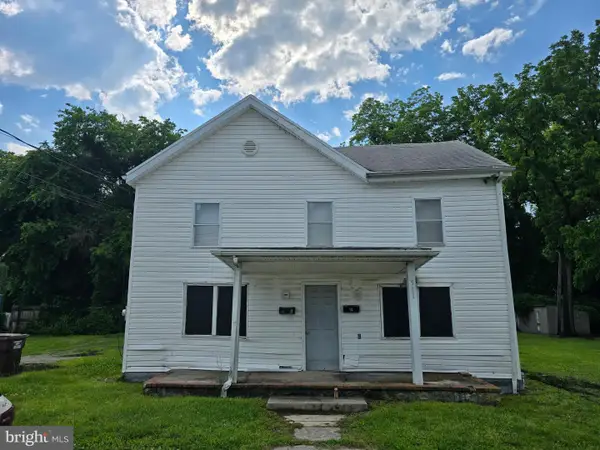 $55,000Active8 beds 4 baths2,892 sq. ft.
$55,000Active8 beds 4 baths2,892 sq. ft.511 Pine St, CAMBRIDGE, MD 21613
MLS# MDDO2011548Listed by: KW EMPOWER 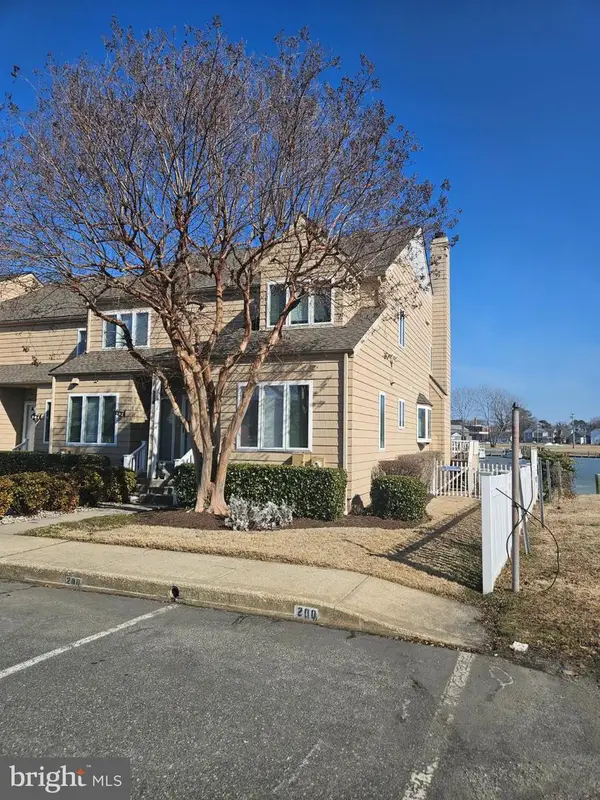 $379,900Pending3 beds 3 baths1,397 sq. ft.
$379,900Pending3 beds 3 baths1,397 sq. ft.200 Market Sq #14a, CAMBRIDGE, MD 21613
MLS# MDDO2011546Listed by: LONG & FOSTER REAL ESTATE, INC.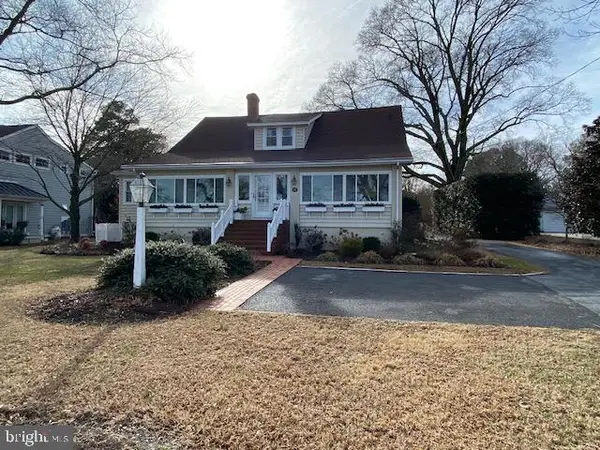 $925,000Pending3 beds 2 baths2,574 sq. ft.
$925,000Pending3 beds 2 baths2,574 sq. ft.24 Bellevue Ave, CAMBRIDGE, MD 21613
MLS# MDDO2011538Listed by: COLDWELL BANKER REALTY- New
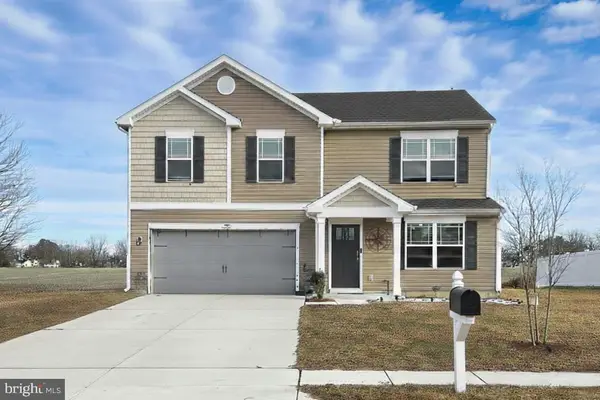 $310,000Active4 beds 3 baths2,264 sq. ft.
$310,000Active4 beds 3 baths2,264 sq. ft.213 Hibiscus Ln, CAMBRIDGE, MD 21613
MLS# MDDO2011540Listed by: KELLER WILLIAMS SELECT REALTORS OF CAMBRIDGE - New
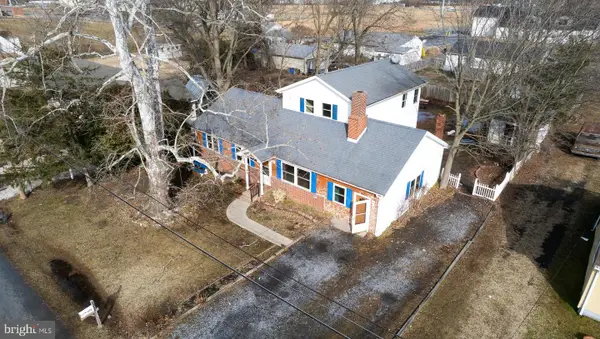 $250,000Active3 beds 2 baths2,204 sq. ft.
$250,000Active3 beds 2 baths2,204 sq. ft.1210 Stone Boundary Rd, CAMBRIDGE, MD 21613
MLS# MDDO2011536Listed by: VYBE REALTY - Open Thu, 3 to 7pmNew
 $320,000Active3 beds 3 baths1,440 sq. ft.
$320,000Active3 beds 3 baths1,440 sq. ft.110 Mariners Way, CAMBRIDGE, MD 21613
MLS# MDDO2011532Listed by: LONG & FOSTER REAL ESTATE, INC. - New
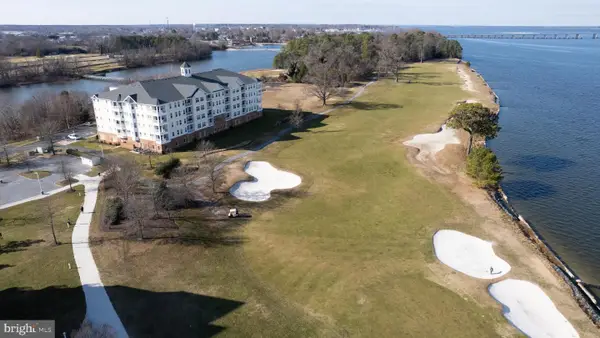 $450,000Active2 beds 2 baths1,643 sq. ft.
$450,000Active2 beds 2 baths1,643 sq. ft.2700 Willow Oak Dr #409e, CAMBRIDGE, MD 21613
MLS# MDDO2011504Listed by: SHARON REAL ESTATE P.C. - New
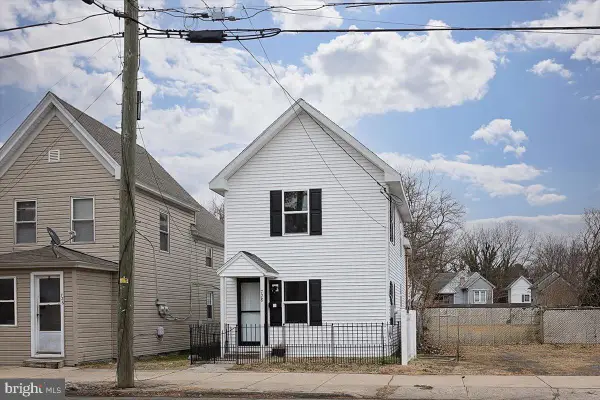 $215,000Active4 beds 2 baths1,152 sq. ft.
$215,000Active4 beds 2 baths1,152 sq. ft.728 Race St, CAMBRIDGE, MD 21613
MLS# MDDO2011512Listed by: KELLER WILLIAMS REALTY - New
 $725,000Active-- beds -- baths
$725,000Active-- beds -- bathsBeaver Neck Village Rd, CAMBRIDGE, MD 21613
MLS# MDDO2011502Listed by: THE LAND GROUP

