26 Riverside Wharf, Cambridge, MD 21613
Local realty services provided by:Better Homes and Gardens Real Estate Premier
26 Riverside Wharf,Cambridge, MD 21613
$399,990
- 3 Beds
- 3 Baths
- 1,796 sq. ft.
- Townhouse
- Active
Listed by: nickolaus b waldner, tyler ell
Office: keller williams realty centre
MLS#:MDDO2010830
Source:BRIGHTMLS
Price summary
- Price:$399,990
- Price per sq. ft.:$222.71
- Monthly HOA dues:$169
About this home
This is your moment — the final chance to own a brand-new home in the sought-after Deep Harbour community. With only a few homesites left, this move-in ready, three-level end-unit townhome is a rare treasure, offering sweeping views of Cambridge Creek that will take your breath away. From the moment you step inside, you're greeted by a blend of coastal serenity and modern sophistication. The open-concept design invites connection, with a sun-drenched kitchen that flows effortlessly into the great room — an ideal space for quiet mornings or lively evenings with friends. On the entry level, a welcoming recreation room sets the tone for relaxation, while the top floor offers a peaceful retreat with three bedrooms, including a spacious primary suite and a spa-like bath that feels indulgent and restorative. Every detail in this home has been thoughtfully curated, from the upgraded quartz countertops and elegant cabinetry to the stylish flooring that adds warmth and character. Step out onto the expansive deck and let the water views soothe your soul — it’s the kind of beauty that makes every sunrise feel like a gift. Life in Deep Harbour is more than just picturesque — it’s vibrant and full of possibility. Spend your days lounging by the community pool, wandering the Riverwalk, or exploring the charm of downtown Cambridge, where waterfront restaurants and unique shops await just a short stroll away. This isn’t just a home. It’s where your story begins. A place to breathe, to dream, to belong. Come experience it today — before this final opportunity slips away. Deep Harbour is gated, gorgeous, and ready to welcome you home. Model address is 311 Riverside Ln, Cambridge, MD 21613
Contact an agent
Home facts
- Year built:2025
- Listing ID #:MDDO2010830
- Added:246 day(s) ago
- Updated:February 11, 2026 at 02:38 PM
Rooms and interior
- Bedrooms:3
- Total bathrooms:3
- Full bathrooms:2
- Half bathrooms:1
- Living area:1,796 sq. ft.
Heating and cooling
- Cooling:Central A/C
- Heating:Central, Electric
Structure and exterior
- Year built:2025
- Building area:1,796 sq. ft.
Schools
- High school:CAMBRIDGE-SOUTH DORCHESTER
- Elementary school:CHOPTANK
Utilities
- Water:Public
- Sewer:Public Sewer
Finances and disclosures
- Price:$399,990
- Price per sq. ft.:$222.71
New listings near 26 Riverside Wharf
- New
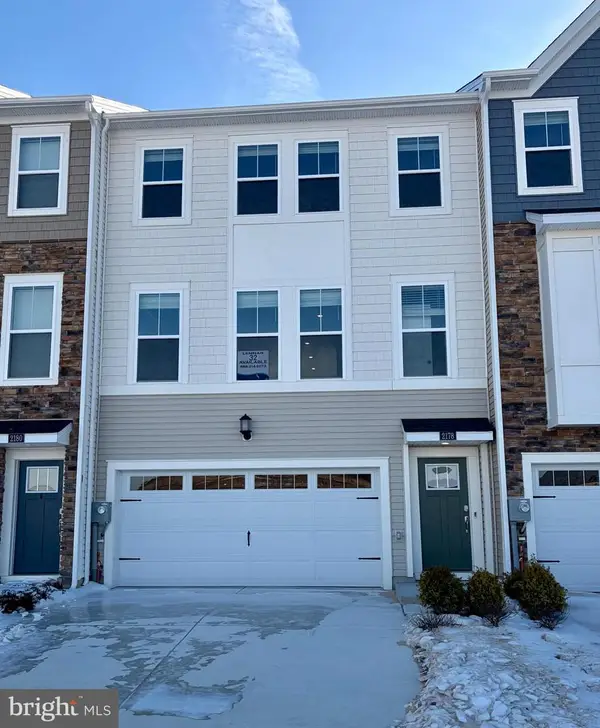 $299,990Active3 beds 3 baths2,502 sq. ft.
$299,990Active3 beds 3 baths2,502 sq. ft.2178 Winterberry Ln, CAMBRIDGE, MD 21613
MLS# MDDO2011492Listed by: BUILDER SOLUTIONS REALTY - New
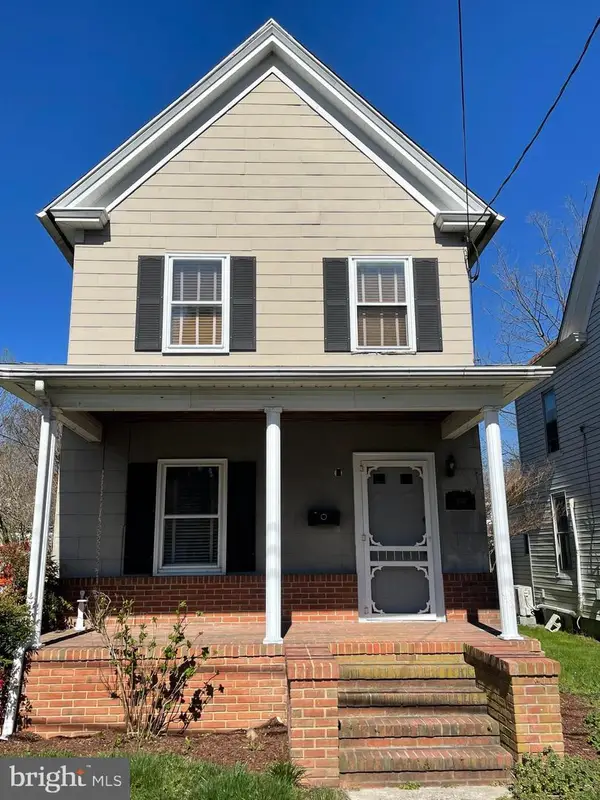 $280,000Active3 beds 2 baths1,428 sq. ft.
$280,000Active3 beds 2 baths1,428 sq. ft.307 Willis St, CAMBRIDGE, MD 21613
MLS# MDDO2011488Listed by: SHARON REAL ESTATE P.C. - New
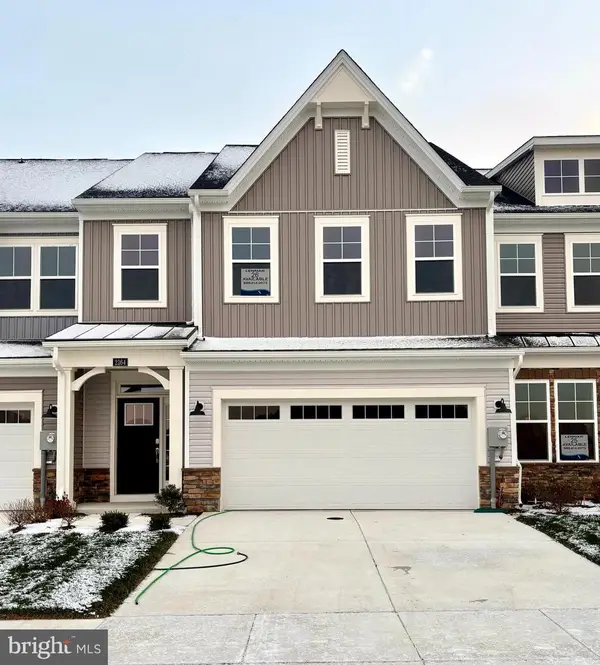 $374,990Active3 beds 3 baths2,172 sq. ft.
$374,990Active3 beds 3 baths2,172 sq. ft.2164 Winterberry Ln, CAMBRIDGE, MD 21613
MLS# MDDO2011482Listed by: BUILDER SOLUTIONS REALTY - Coming Soon
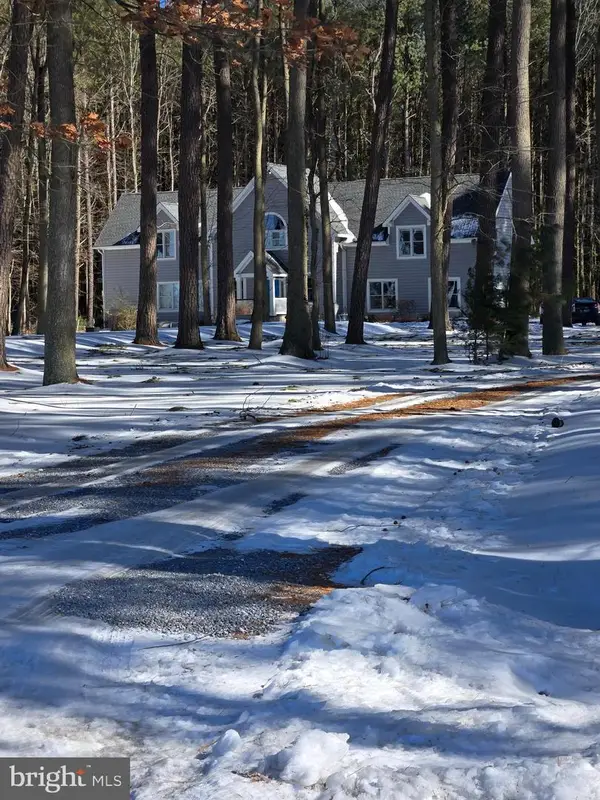 $725,000Coming Soon4 beds 4 baths
$725,000Coming Soon4 beds 4 baths5903 Horns Point Rd, CAMBRIDGE, MD 21613
MLS# MDDO2011478Listed by: SHARON REAL ESTATE P.C. - New
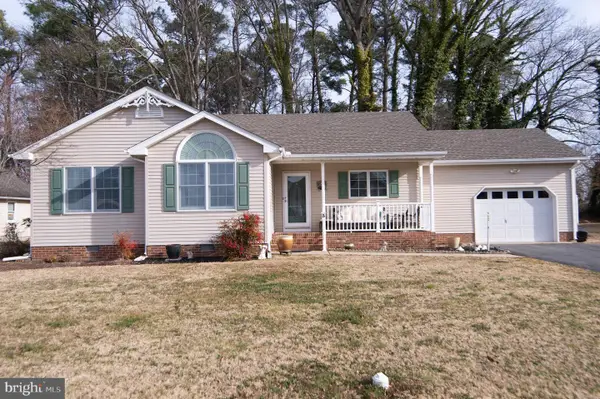 $320,000Active3 beds 2 baths1,287 sq. ft.
$320,000Active3 beds 2 baths1,287 sq. ft.3 Holly Ter, CAMBRIDGE, MD 21613
MLS# MDDO2011460Listed by: COLDWELL BANKER REALTY - New
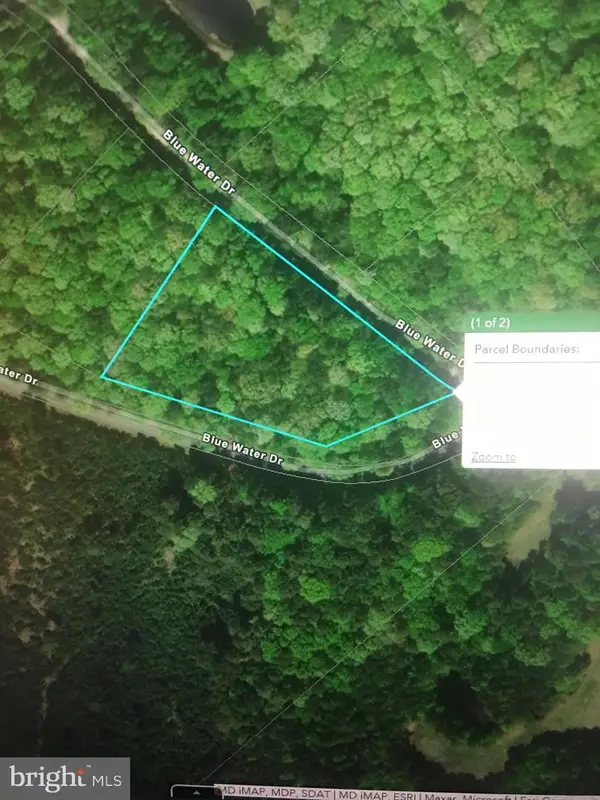 $34,900Active2.34 Acres
$34,900Active2.34 AcresBig View Rd, CAMBRIDGE, MD 21613
MLS# MDDO2011458Listed by: BERKSHIRE HATHAWAY HOMESERVICES PENFED REALTY - New
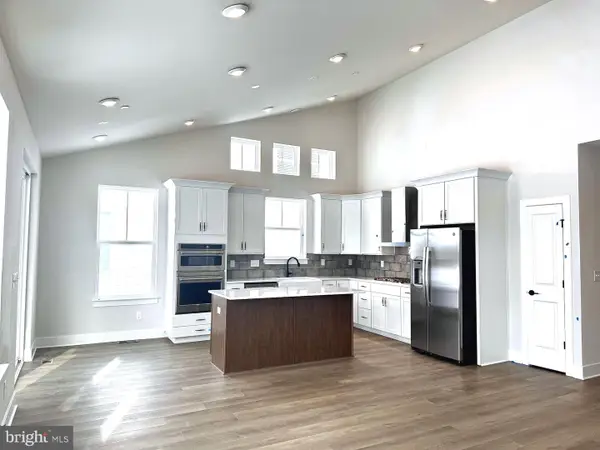 $509,990Active4 beds 3 baths1,816 sq. ft.
$509,990Active4 beds 3 baths1,816 sq. ft.2709 Marsh Elder Dr, CAMBRIDGE, MD 21613
MLS# MDDO2011446Listed by: DRB GROUP REALTY, LLC  $699,990Active3 beds 4 baths2,675 sq. ft.
$699,990Active3 beds 4 baths2,675 sq. ft.2694 Marsh Elder Rd, CAMBRIDGE, MD 21613
MLS# MDDO2011438Listed by: DRB GROUP REALTY, LLC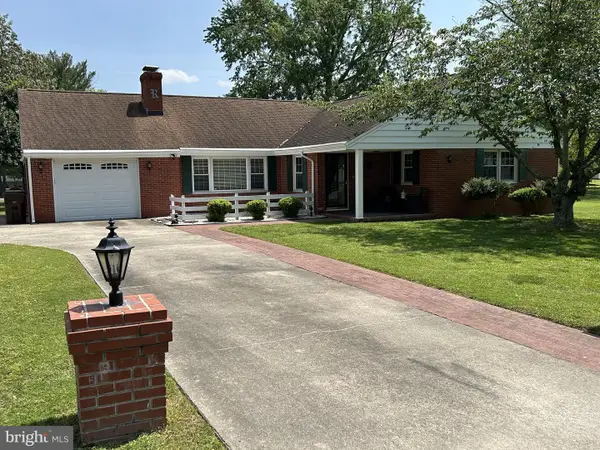 $369,000Active3 beds 3 baths2,876 sq. ft.
$369,000Active3 beds 3 baths2,876 sq. ft.2 Nanticoke Rd, CAMBRIDGE, MD 21613
MLS# MDDO2011306Listed by: BENSON & MANGOLD, LLC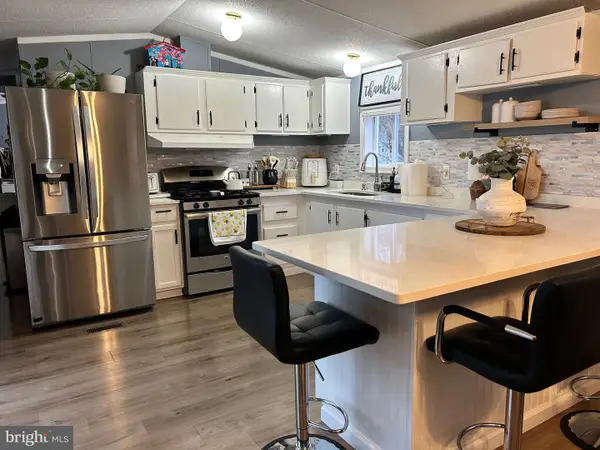 $130,000Active3 beds 2 baths1,600 sq. ft.
$130,000Active3 beds 2 baths1,600 sq. ft.5421 Skipjack Dr N, CAMBRIDGE, MD 21613
MLS# MDDO2011422Listed by: LONG & FOSTER REAL ESTATE, INC.

