2707 Marsh Elder Dr, Cambridge, MD 21613
Local realty services provided by:Better Homes and Gardens Real Estate Valley Partners
2707 Marsh Elder Dr,Cambridge, MD 21613
$489,000
- 3 Beds
- 2 Baths
- 1,810 sq. ft.
- Single family
- Active
Listed by: sharon spedden
Office: sharon real estate p.c.
MLS#:MDDO2011044
Source:BRIGHTMLS
Price summary
- Price:$489,000
- Price per sq. ft.:$270.17
- Monthly HOA dues:$267
About this home
The Tides at River Marsh—where coastal Eastern Shore living meets resort-style amenities. This one-of-a-kind, single-level Latitude model by DRB Homes is the only true single-story home currently offered in the community, making it a rare and exceptional opportunity. Its vaulted ceilings create an airy, spacious feel throughout the main living area, enhancing the home’s open layout and move-in-ready appeal. With $15K in upgrades since purchase, it's the best value available in The Tides at River Marsh.
Perfectly positioned along the 16th fairway of the River Marsh Golf Course, this brand-new 3 BR, 2 BA home offers effortless main-level living with thoughtful upgrades throughout. The great room features a soaring vaulted ceiling, gas fireplace, and seamless flow into the gourmet kitchen, which includes white cabinetry with gold hardware, glass-front accents, quartz countertops, farm sink, stainless steel appliances, gas cooktop, wall oven, center island with breakfast bar, and a separate dining area. Abundant cabinetry with under-cabinet lighting and a walk-in pantry provide exceptional storage.
The great room opens to a screened rear porch overlooking landscaped grounds with lawn irrigation. The spacious primary suite includes a tray ceiling, walk-in closet, ceramic tile walk-in shower, and dual-sink vanity. Two additional bedrooms share a beautifully finished ceramic tile hall bath. Additional highlights include a welcoming foyer, recessed lighting, pre-wiring for ceiling fans, and custom Hunter Douglas plantation shutters. A 2-car garage with automatic opener adds everyday convenience.
Residents of The Tides at River Marsh will enjoy future pickleball courts and a community pool, with optional access to the Hyatt Regency’s golf course, spa, marina, and River Marsh amenities.
More than a home—this is a rare single-level luxury offering and a lifestyle.
Contact an agent
Home facts
- Year built:2025
- Listing ID #:MDDO2011044
- Added:95 day(s) ago
- Updated:February 25, 2026 at 02:44 PM
Rooms and interior
- Bedrooms:3
- Total bathrooms:2
- Full bathrooms:2
- Living area:1,810 sq. ft.
Heating and cooling
- Cooling:Central A/C
- Heating:Forced Air, Natural Gas
Structure and exterior
- Roof:Architectural Shingle
- Year built:2025
- Building area:1,810 sq. ft.
- Lot area:0.18 Acres
Schools
- High school:CAMBRIDGE-SOUTH DORCHESTER
- Middle school:MACE'S LANE
Utilities
- Water:Public
- Sewer:Public Sewer
Finances and disclosures
- Price:$489,000
- Price per sq. ft.:$270.17
- Tax amount:$7,233 (2025)
New listings near 2707 Marsh Elder Dr
- New
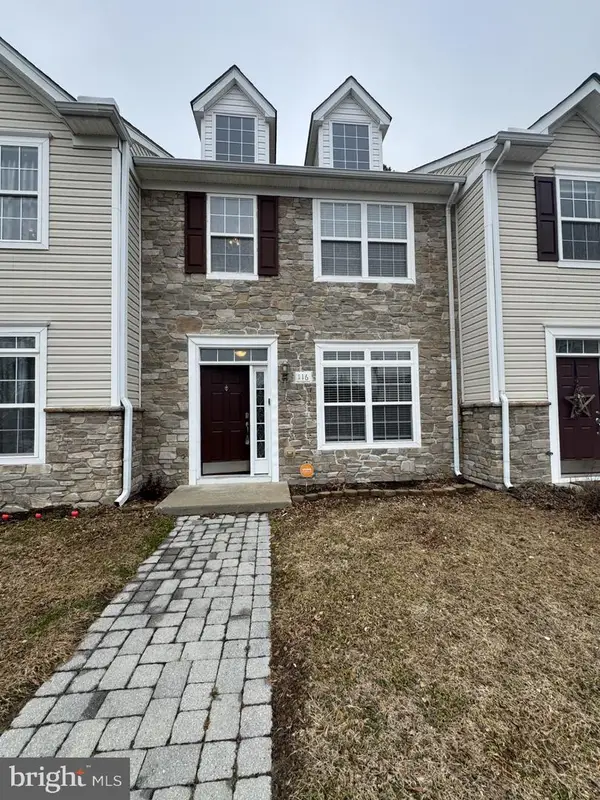 $214,900Active3 beds 3 baths1,600 sq. ft.
$214,900Active3 beds 3 baths1,600 sq. ft.116 Black Duck Ct, CAMBRIDGE, MD 21613
MLS# MDDO2011560Listed by: BENSON & MANGOLD, LLC - New
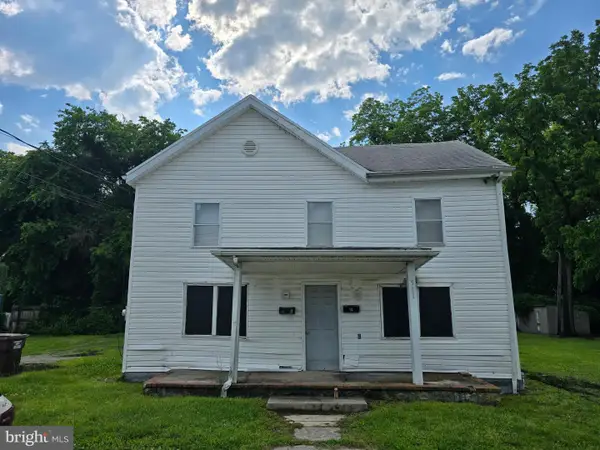 $55,000Active8 beds 4 baths2,892 sq. ft.
$55,000Active8 beds 4 baths2,892 sq. ft.511 Pine St, CAMBRIDGE, MD 21613
MLS# MDDO2011548Listed by: KW EMPOWER 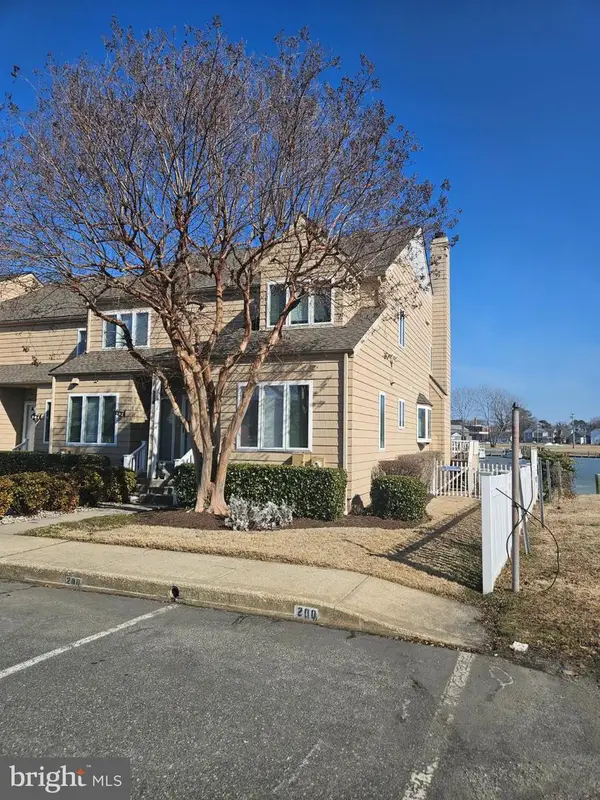 $379,900Pending3 beds 3 baths1,397 sq. ft.
$379,900Pending3 beds 3 baths1,397 sq. ft.200 Market Sq #14a, CAMBRIDGE, MD 21613
MLS# MDDO2011546Listed by: LONG & FOSTER REAL ESTATE, INC.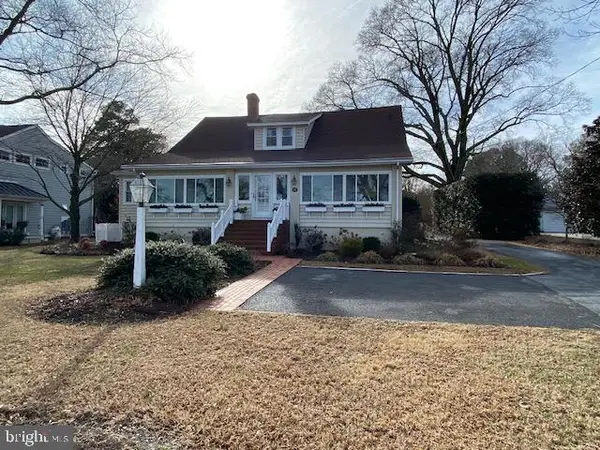 $925,000Pending3 beds 2 baths2,574 sq. ft.
$925,000Pending3 beds 2 baths2,574 sq. ft.24 Bellevue Ave, CAMBRIDGE, MD 21613
MLS# MDDO2011538Listed by: COLDWELL BANKER REALTY- New
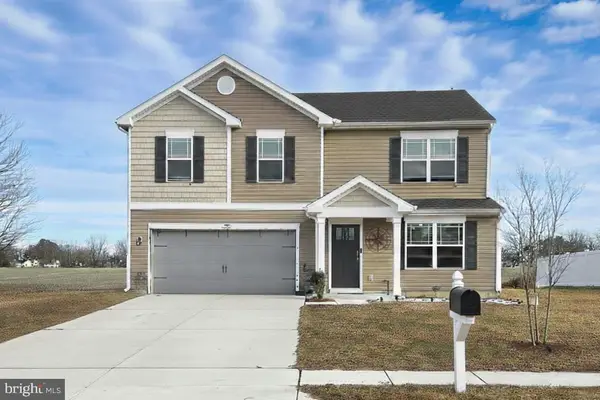 $310,000Active4 beds 3 baths2,264 sq. ft.
$310,000Active4 beds 3 baths2,264 sq. ft.213 Hibiscus Ln, CAMBRIDGE, MD 21613
MLS# MDDO2011540Listed by: KELLER WILLIAMS SELECT REALTORS OF CAMBRIDGE - New
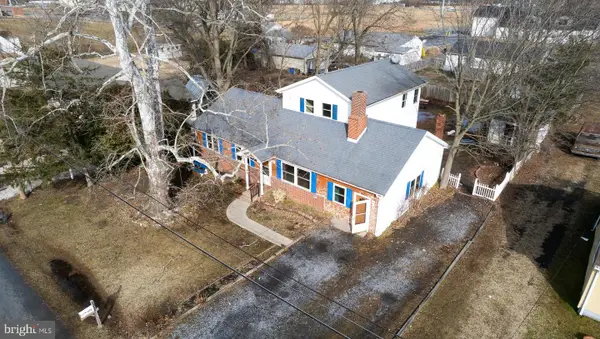 $250,000Active3 beds 2 baths2,204 sq. ft.
$250,000Active3 beds 2 baths2,204 sq. ft.1210 Stone Boundary Rd, CAMBRIDGE, MD 21613
MLS# MDDO2011536Listed by: VYBE REALTY - Open Thu, 3 to 7pmNew
 $320,000Active3 beds 3 baths1,440 sq. ft.
$320,000Active3 beds 3 baths1,440 sq. ft.110 Mariners Way, CAMBRIDGE, MD 21613
MLS# MDDO2011532Listed by: LONG & FOSTER REAL ESTATE, INC. - New
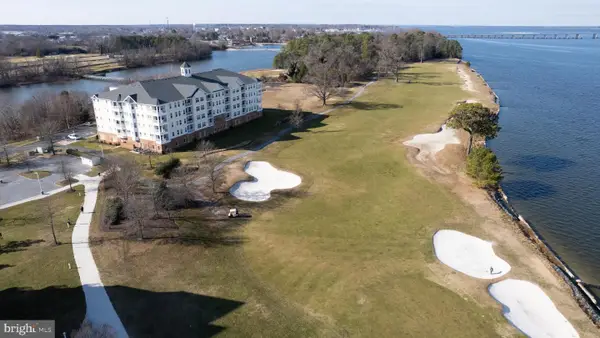 $450,000Active2 beds 2 baths1,643 sq. ft.
$450,000Active2 beds 2 baths1,643 sq. ft.2700 Willow Oak Dr #409e, CAMBRIDGE, MD 21613
MLS# MDDO2011504Listed by: SHARON REAL ESTATE P.C. - New
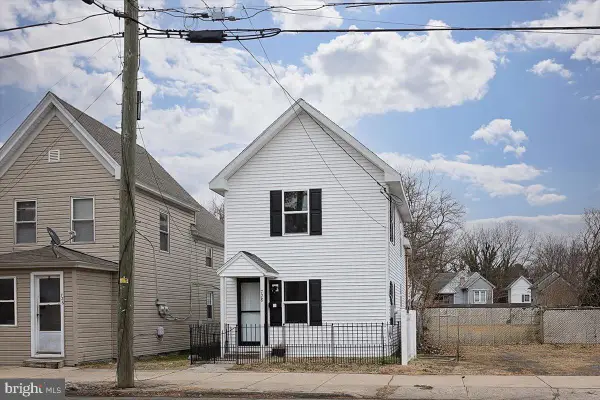 $215,000Active4 beds 2 baths1,152 sq. ft.
$215,000Active4 beds 2 baths1,152 sq. ft.728 Race St, CAMBRIDGE, MD 21613
MLS# MDDO2011512Listed by: KELLER WILLIAMS REALTY - New
 $725,000Active-- beds -- baths
$725,000Active-- beds -- bathsBeaver Neck Village Rd, CAMBRIDGE, MD 21613
MLS# MDDO2011502Listed by: THE LAND GROUP

