Homesite 56 Marsh Elder Rd, Cambridge, MD 21613
Local realty services provided by:Better Homes and Gardens Real Estate Murphy & Co.
Homesite 56 Marsh Elder Rd,Cambridge, MD 21613
$646,071
- 3 Beds
- 4 Baths
- 2,780 sq. ft.
- Single family
- Active
Listed by: brittany d newman
Office: drb group realty, llc.
MLS#:MDDO2011060
Source:BRIGHTMLS
Price summary
- Price:$646,071
- Price per sq. ft.:$232.4
- Monthly HOA dues:$267
About this home
*OFFERING UP TO 15K IN CLOSING COST ASSISTANCE WITH USE OF APPROVED LENDER AND TITLE**
Offering unique floor plans with scenic wooded, creek, and golf course views, Tides at River Marsh is the perfect place to call home. If you’re looking for the perfect home, look no further than the St. Kitts. This stunning open-concept design delivers a true “wow” factor the moment you walk through the front door. It features an expansive kitchen island with our Chef’s Kitchen package and a beautiful dining room ideal for entertaining. Enjoy an extended screened lanai with a gas stone fireplace—perfect for outdoor gatherings year-round. The main level includes two bedrooms, including the primary suite. Upstairs, you’ll find a spacious loft for additional entertaining, along with a guest suite and full bath. This home also offers phenomenal views of the 16th fairway. *Photos may not be of actual home. Photos may be of similar home/floorplan if home is under construction or if this is a base price listing.
Contact an agent
Home facts
- Year built:2026
- Listing ID #:MDDO2011060
- Added:92 day(s) ago
- Updated:February 25, 2026 at 02:44 PM
Rooms and interior
- Bedrooms:3
- Total bathrooms:4
- Full bathrooms:3
- Half bathrooms:1
- Living area:2,780 sq. ft.
Heating and cooling
- Cooling:Central A/C, Programmable Thermostat
- Heating:90% Forced Air, Natural Gas, Programmable Thermostat
Structure and exterior
- Roof:Architectural Shingle
- Year built:2026
- Building area:2,780 sq. ft.
- Lot area:0.21 Acres
Utilities
- Water:Public
- Sewer:Public Sewer
Finances and disclosures
- Price:$646,071
- Price per sq. ft.:$232.4
New listings near Homesite 56 Marsh Elder Rd
- New
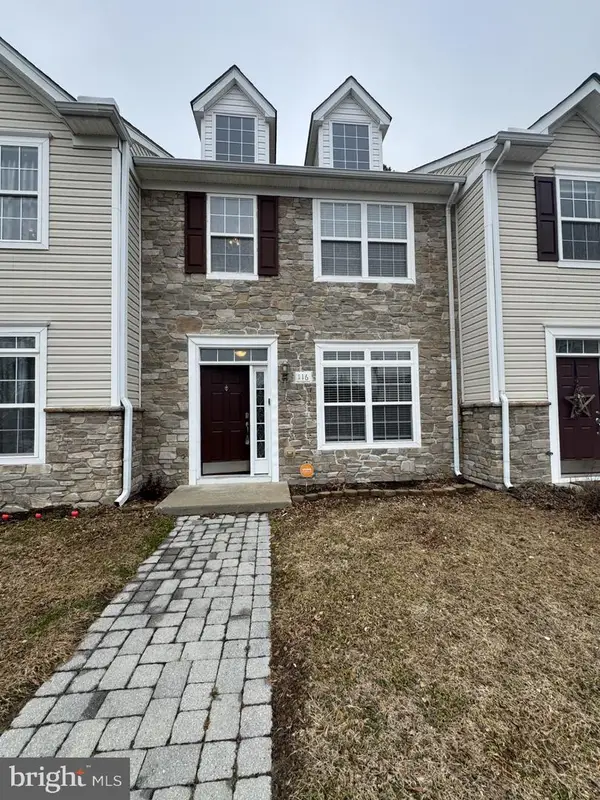 $214,900Active3 beds 3 baths1,600 sq. ft.
$214,900Active3 beds 3 baths1,600 sq. ft.116 Black Duck Ct, CAMBRIDGE, MD 21613
MLS# MDDO2011560Listed by: BENSON & MANGOLD, LLC - New
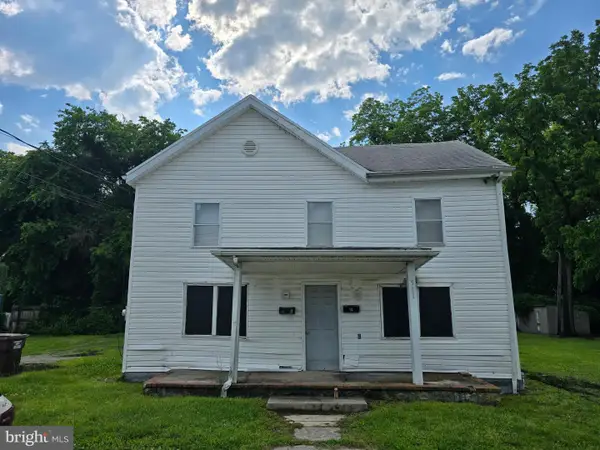 $55,000Active8 beds 4 baths2,892 sq. ft.
$55,000Active8 beds 4 baths2,892 sq. ft.511 Pine St, CAMBRIDGE, MD 21613
MLS# MDDO2011548Listed by: KW EMPOWER 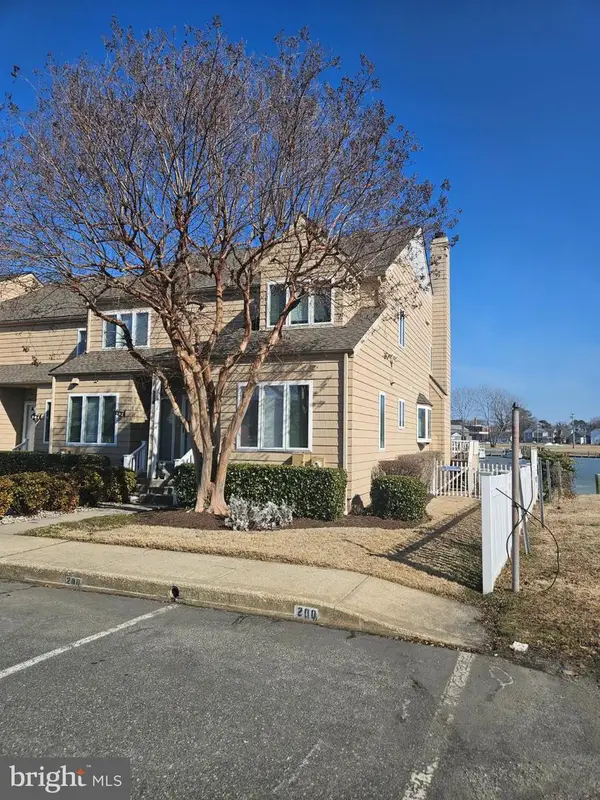 $379,900Pending3 beds 3 baths1,397 sq. ft.
$379,900Pending3 beds 3 baths1,397 sq. ft.200 Market Sq #14a, CAMBRIDGE, MD 21613
MLS# MDDO2011546Listed by: LONG & FOSTER REAL ESTATE, INC.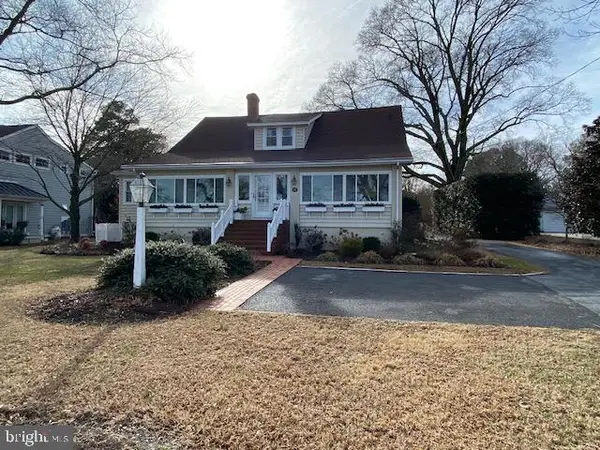 $925,000Pending3 beds 2 baths2,574 sq. ft.
$925,000Pending3 beds 2 baths2,574 sq. ft.24 Bellevue Ave, CAMBRIDGE, MD 21613
MLS# MDDO2011538Listed by: COLDWELL BANKER REALTY- New
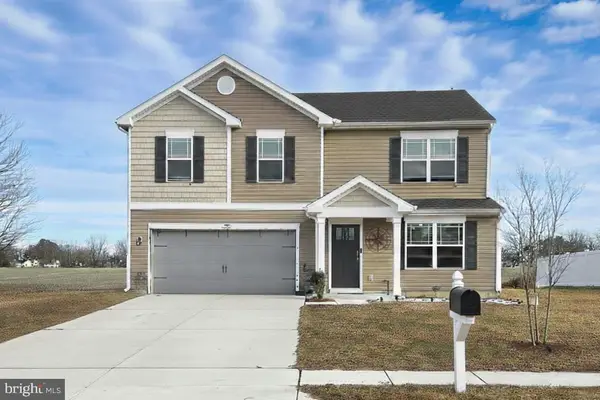 $310,000Active4 beds 3 baths2,264 sq. ft.
$310,000Active4 beds 3 baths2,264 sq. ft.213 Hibiscus Ln, CAMBRIDGE, MD 21613
MLS# MDDO2011540Listed by: KELLER WILLIAMS SELECT REALTORS OF CAMBRIDGE - New
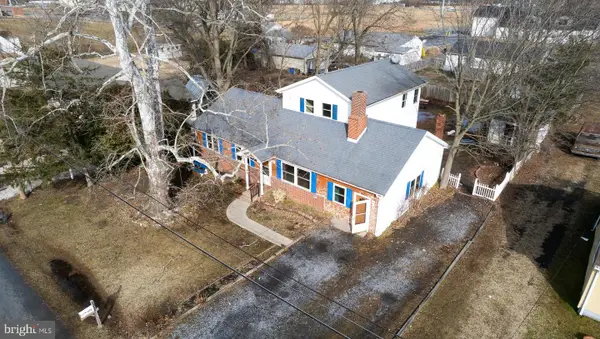 $250,000Active3 beds 2 baths2,204 sq. ft.
$250,000Active3 beds 2 baths2,204 sq. ft.1210 Stone Boundary Rd, CAMBRIDGE, MD 21613
MLS# MDDO2011536Listed by: VYBE REALTY - Open Thu, 3 to 7pmNew
 $320,000Active3 beds 3 baths1,440 sq. ft.
$320,000Active3 beds 3 baths1,440 sq. ft.110 Mariners Way, CAMBRIDGE, MD 21613
MLS# MDDO2011532Listed by: LONG & FOSTER REAL ESTATE, INC. - New
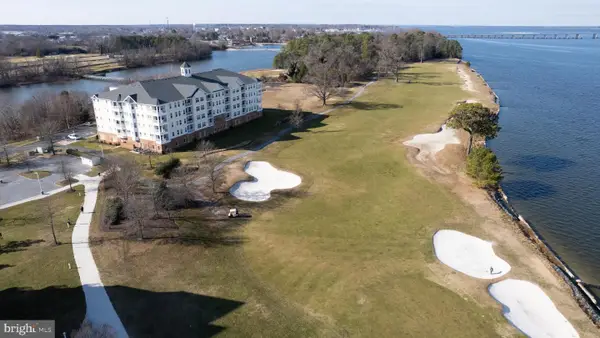 $450,000Active2 beds 2 baths1,643 sq. ft.
$450,000Active2 beds 2 baths1,643 sq. ft.2700 Willow Oak Dr #409e, CAMBRIDGE, MD 21613
MLS# MDDO2011504Listed by: SHARON REAL ESTATE P.C. - New
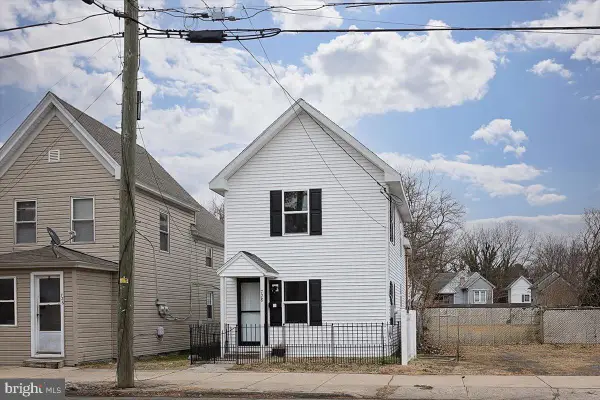 $215,000Active4 beds 2 baths1,152 sq. ft.
$215,000Active4 beds 2 baths1,152 sq. ft.728 Race St, CAMBRIDGE, MD 21613
MLS# MDDO2011512Listed by: KELLER WILLIAMS REALTY - New
 $725,000Active-- beds -- baths
$725,000Active-- beds -- bathsBeaver Neck Village Rd, CAMBRIDGE, MD 21613
MLS# MDDO2011502Listed by: THE LAND GROUP

